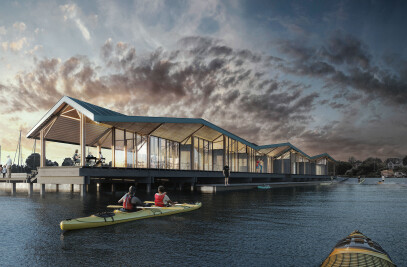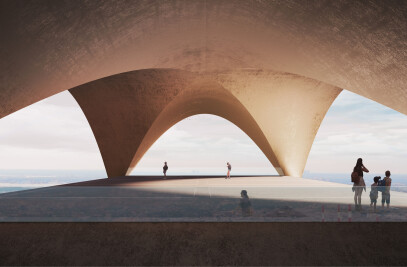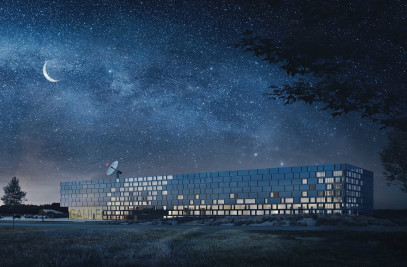The new museum refers to the existing Main Building, both in volume and rectangular form. The existing vertical structural divisions on the Main Building's eastern façade passes into the construction of the new building first in the form of a roofed glass hall, and then define its entire structure.
The building has a clearly noticeable division of an open (public) zone on the ground floor and a closed (exhibition) zone above it. Therefore, the ground floor was fully glazed to connect the interior of the building with the surrounding space, while giving a sense of integrity and spaciousness. The aim was to invite people inside the museum. The window-free exhibition part arouses curiosity and encourages visitors to visit the exhibition. From the outside, it gives the effect of levitating mass over the square and greenery penetrating under the building.
Process of creating visualizations:
Although we always switch to BW mode while creating visualizations to check the depth and contrast, it was a really good exercise. Seemingly easy task. In practice, it's like turning off one of your senses. We had to design each shot very carefully, illuminate it properly, pay attention to all reflections and the level of black and white tones. A completely different approach to the issue of composition and image elements that draw attention.
www.welcometoelement.com

































