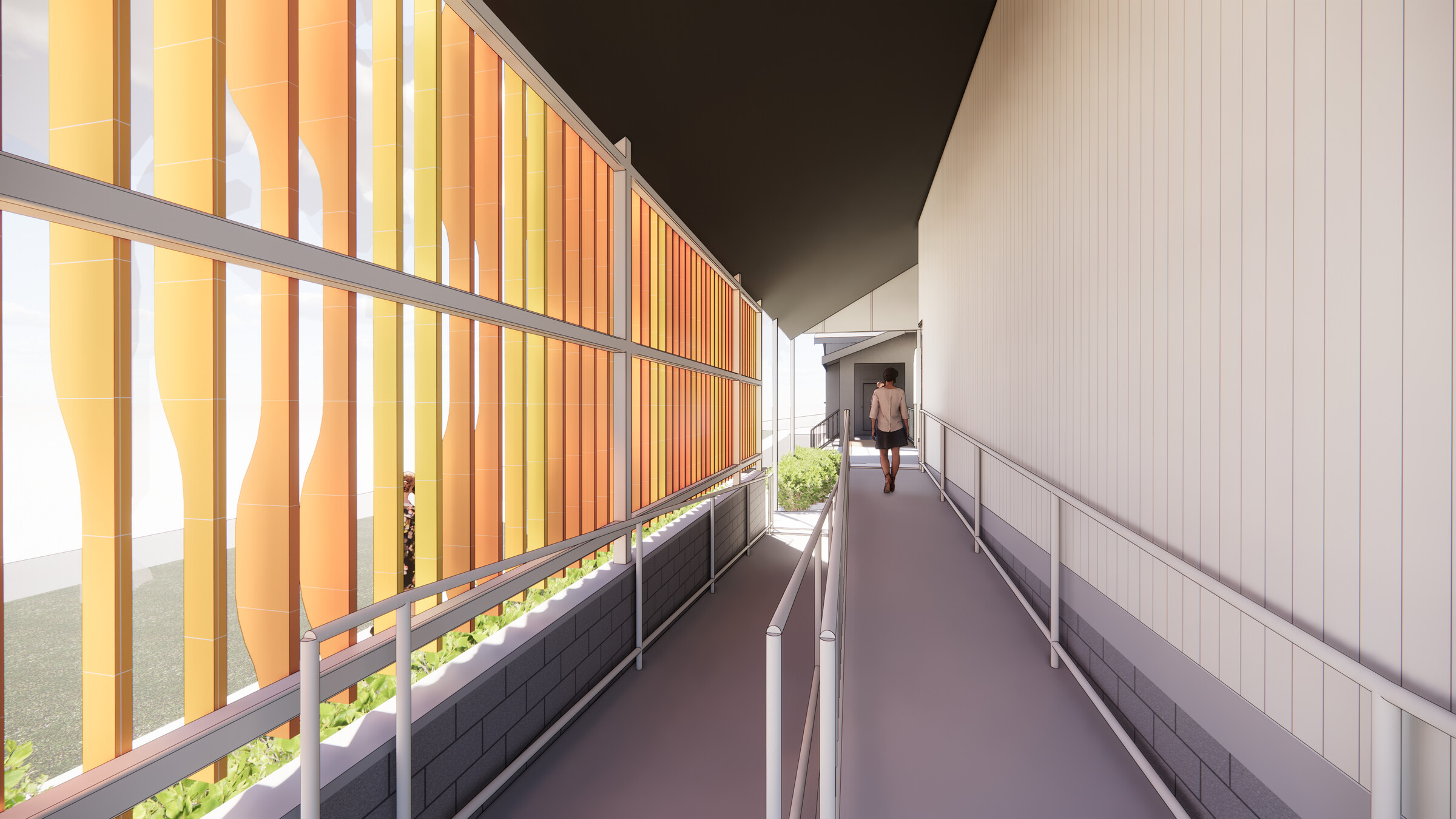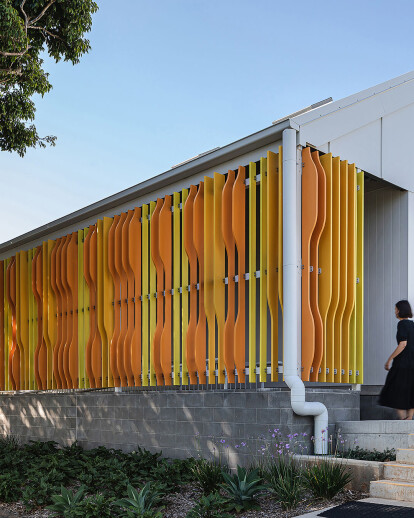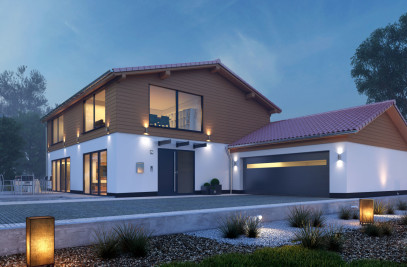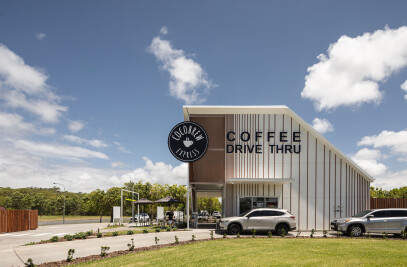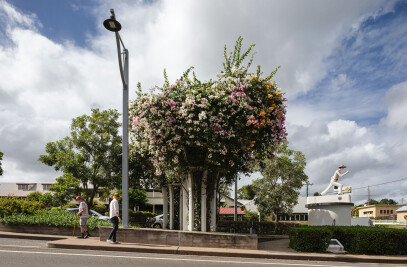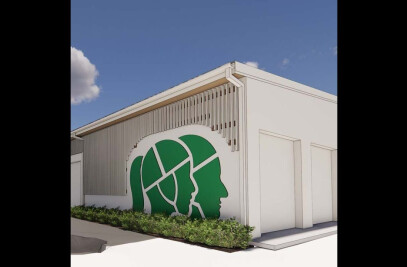In 2020, Design+Architecture was commissioned by Livingstone Shire Council to design an art gallery in Yeppoon. First considerations were for the site's uniqueness: a narrow, sloping block nestled behind two historic Fig trees and situated beside Yeppoon’s original Post Office. It was paramount that the gallery was humble yet responded to its context. The design delivers a much-needed artist precinct while retaining and celebrating the significant history of the site.
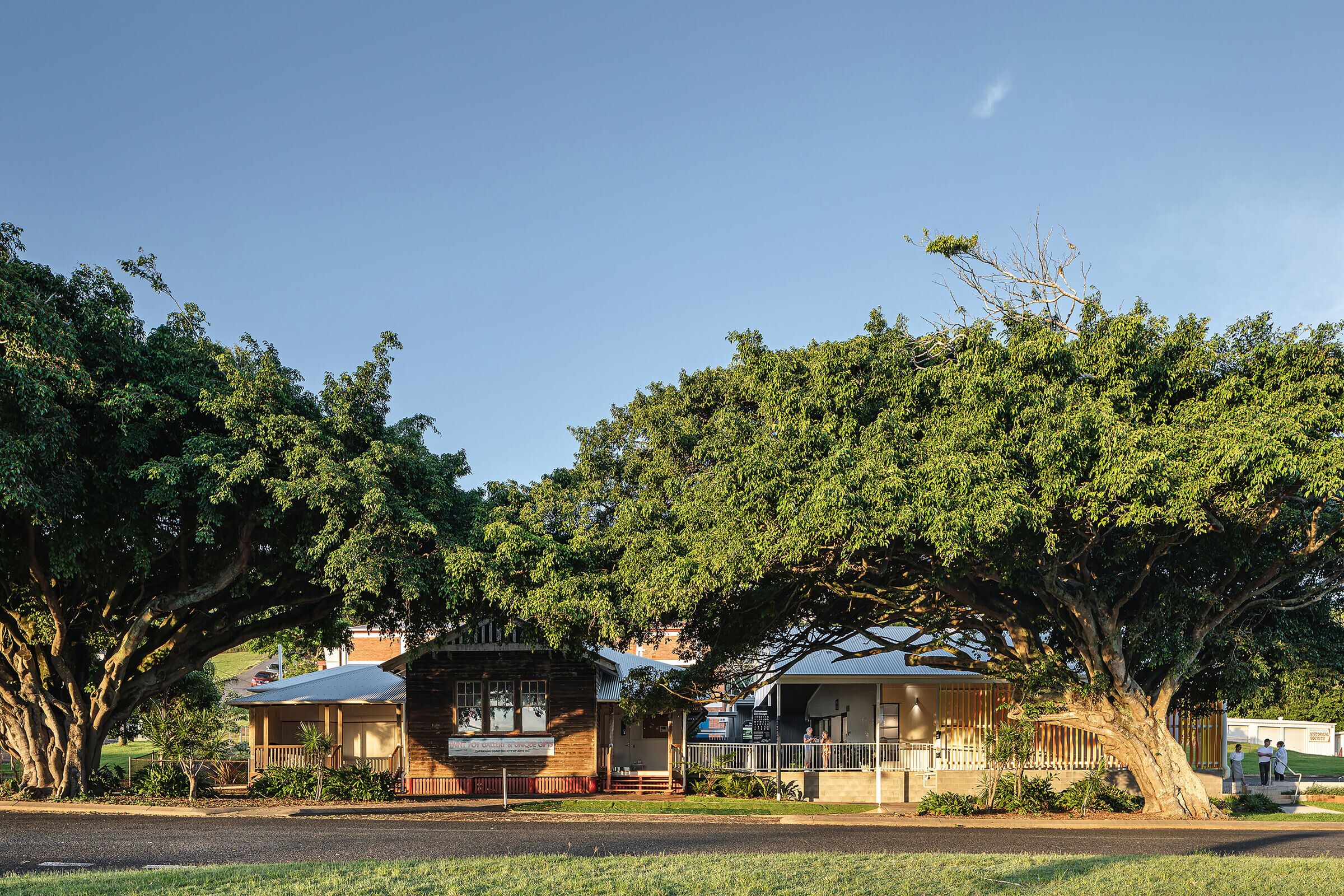
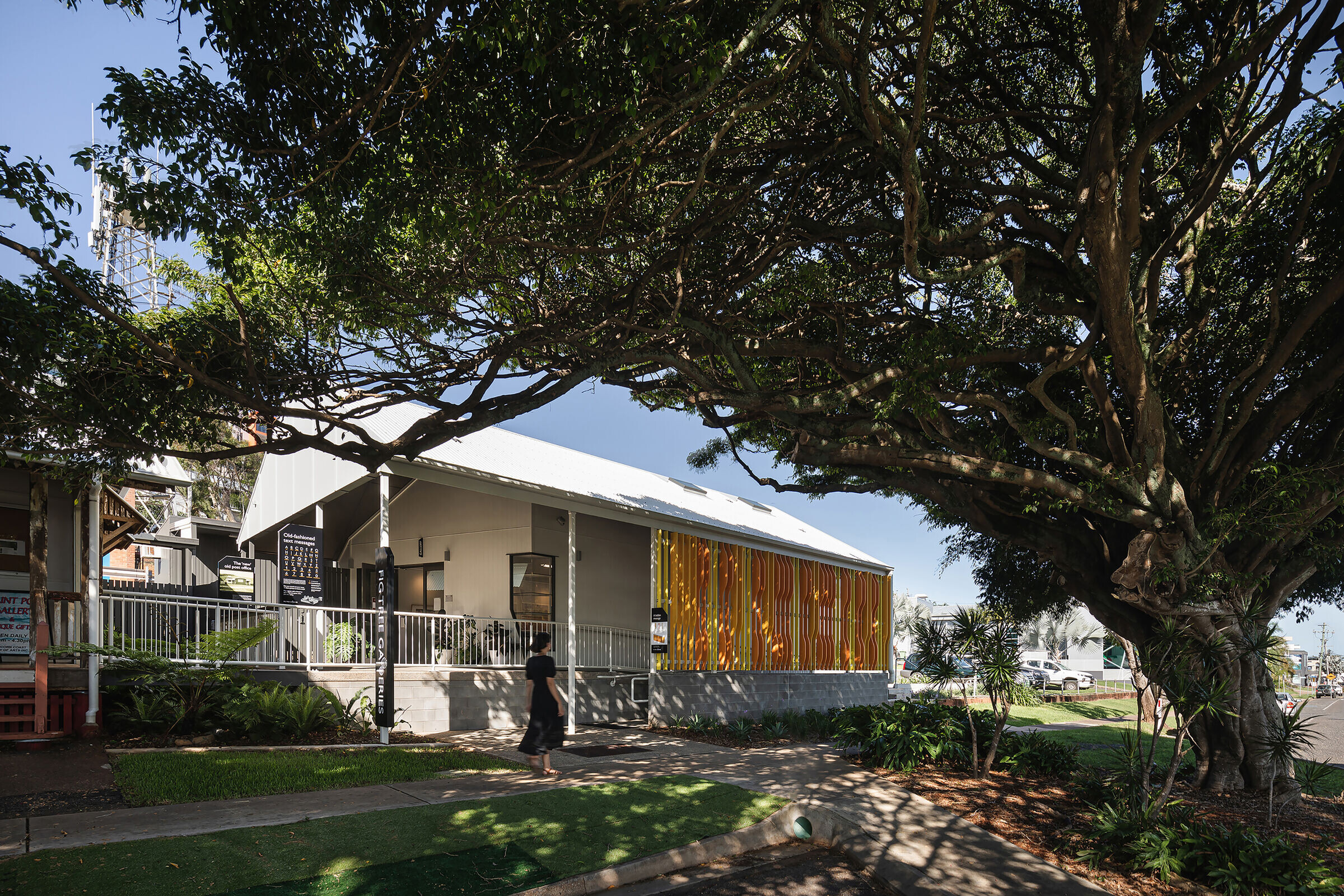
The design process involved lengthy consultation with the council and the Yeppoon arts community. As a result, the concept of the new gallery is based on the rich history of communication, pineapples, and bathing boxes, synonymous with the coastal village. Now, when visitors step into Fig Tree Galleries, they’re immediately presented with imprints of the original history of the site and its surrounds. Morse Code Machine, hidden messages, and colour contrasts create a time-travelling effect and tell the story of what was. This creative approach ignites curiosity about the site’s past and inspires interactive action from visitors.
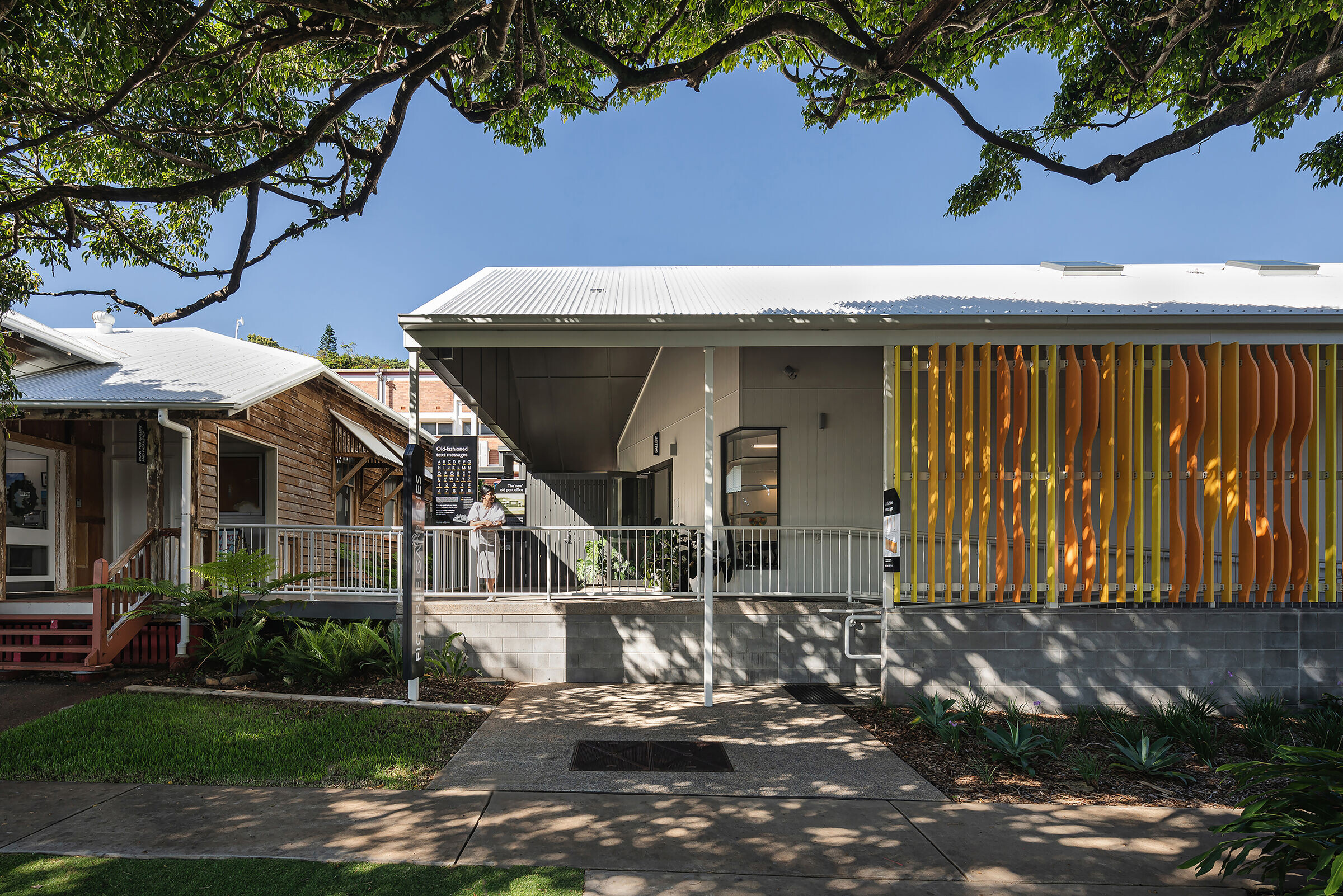
From the street, two historic Fig trees hug the gallery. A colourful and clever series of playful screenings invite passers-by to enter. From the carpark to the east, users are provided with a teaser of the gallery space through one of two corner windows. Visitor access is provided by a ramp running along the length of the entire building and enveloped by the building’s roofline. The depth of the outside ramp prevents the entry of direct sunlight into the gallery.
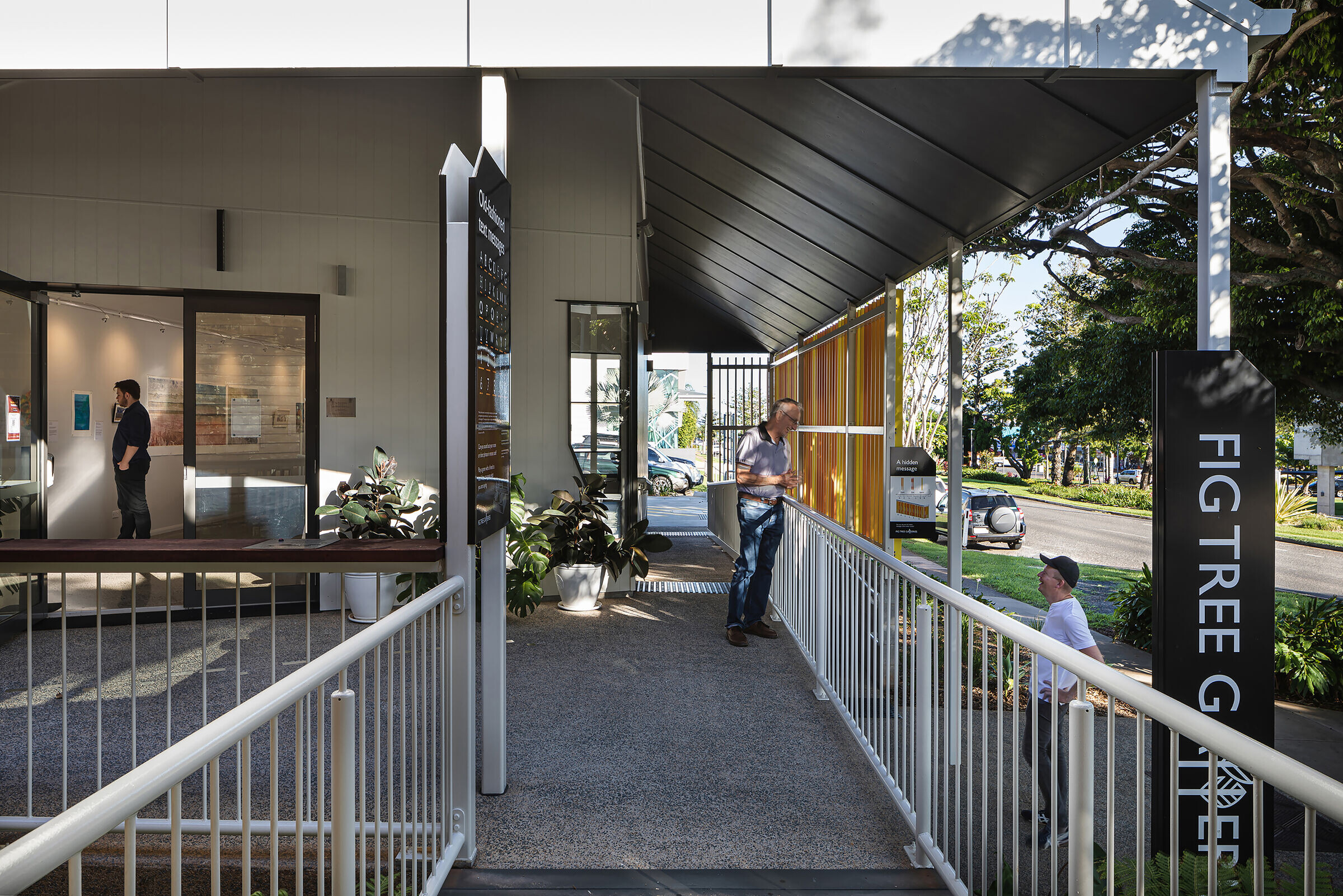
Reflecting modern elements of Queensland’s coastal vernacular, Fig Tree Galleries combines environmentally conscious design strategies with simple and straightforward design and construction. The pallet of building materials is kept raw and honest, showcasing concrete blocks, James Hardie 8.5mm EasyLap sheets, and Colorbond roofing. The gable roofline and open spaces ensure the new building embraces a solid connection to the landscape and offers views of the beach.
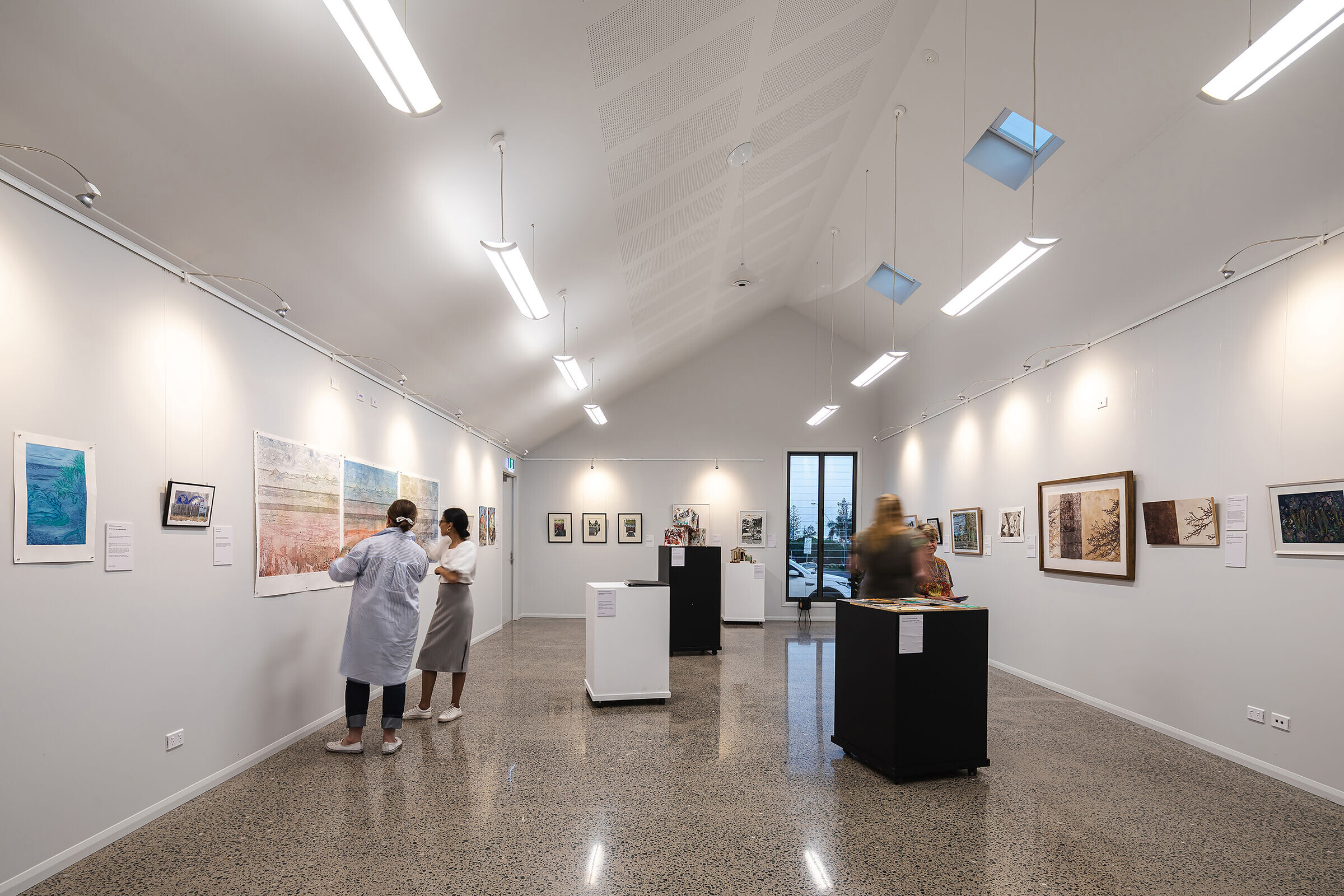
Fig Tree Galleries provides a variety of spaces for artists. The new gallery, painted white, houses 68sqm of exhibition space. Adjoining the original Post Office, the two buildings are connected through an interactive passageway to form a seamless connection between the old and new. The post office building, currently under renovation, is accessed from the new gallery by a timber bridge. It accommodates a commercial art shop, an artist’s workshop, and toilet facilities, painted in contrasting black. Visitors are encouraged to spend time learning about the site's history through the series of playful experiences and signage.
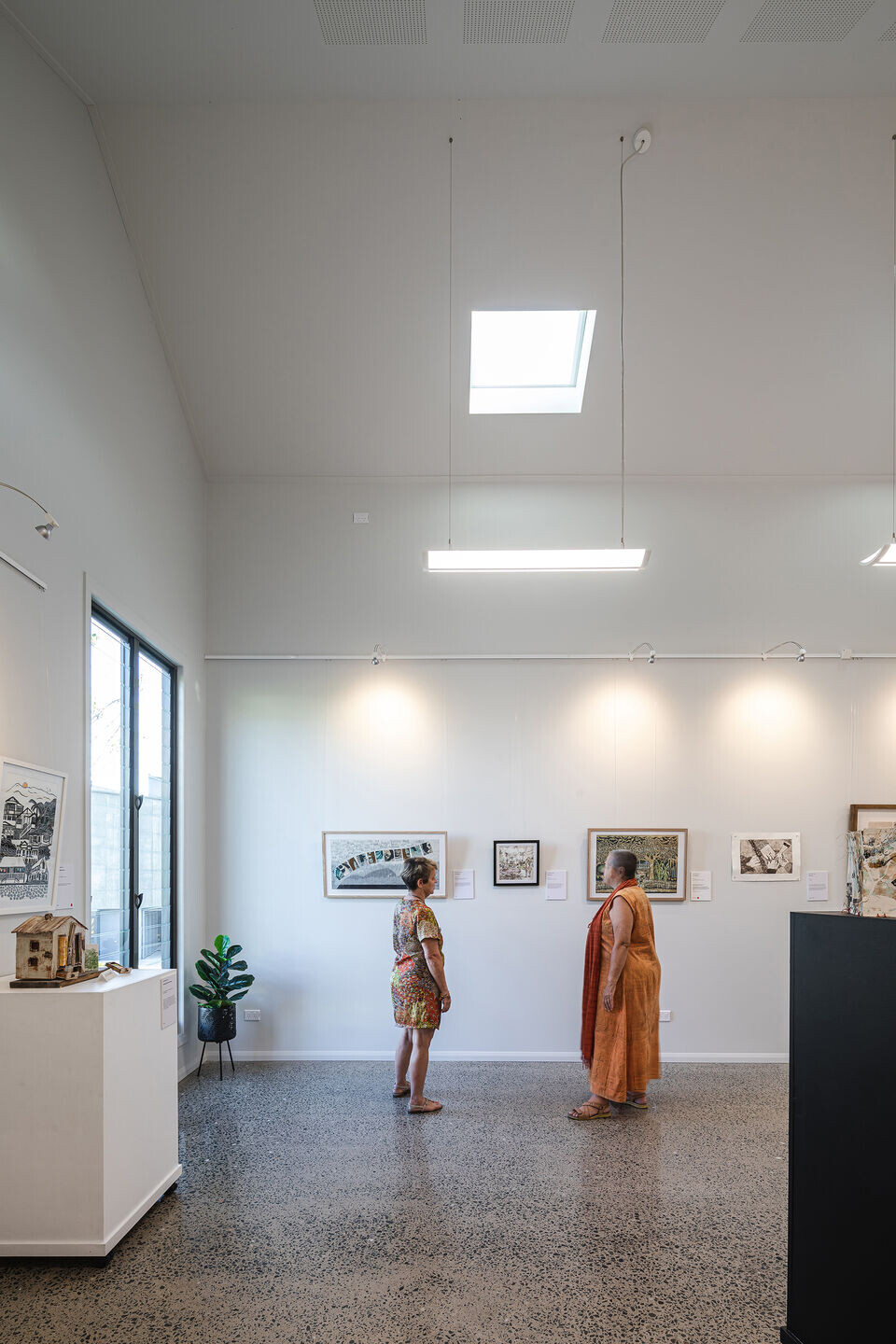
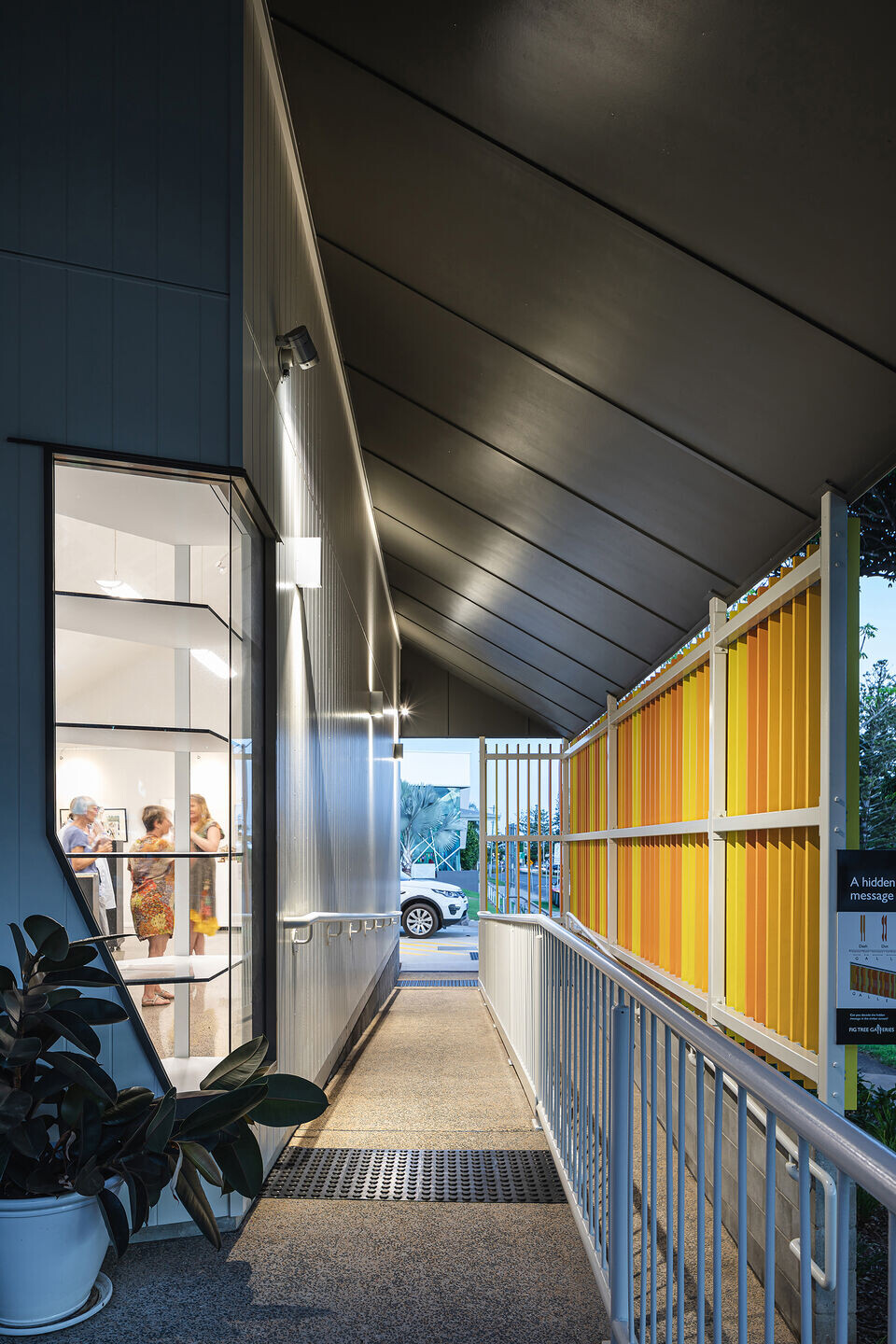
Time spent in the gallery is undisturbed and calm but is not detached from its natural surroundings. Two skylights illuminate the gallery display areas with softened light. Simple, white-painted gallery walls allow the interior to showcase the artwork to its best effect. The artwork is highlighted with dimmable track lighting and directional spotlights, whilst the raked ceilings accentuate the feeling of space. Perforated drywall dampens acoustics while softening the visual uniformity of the ceilings.

