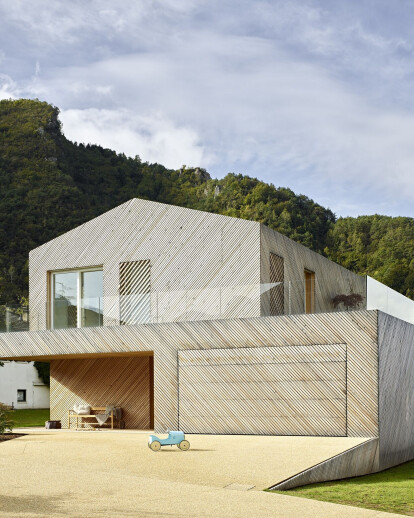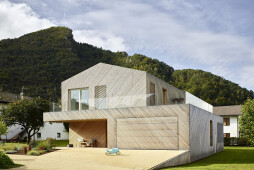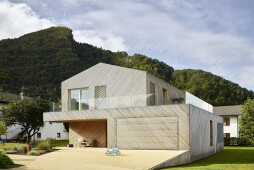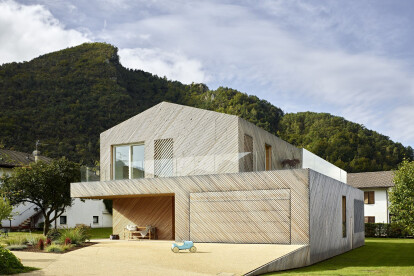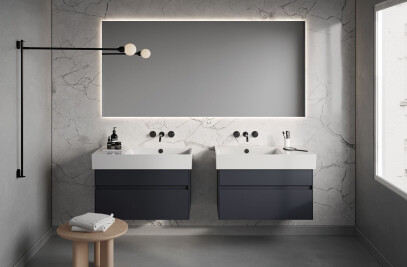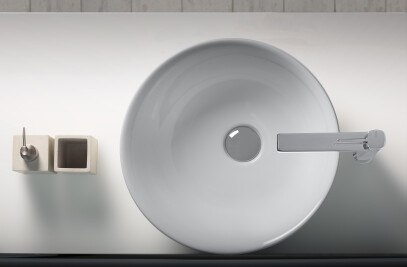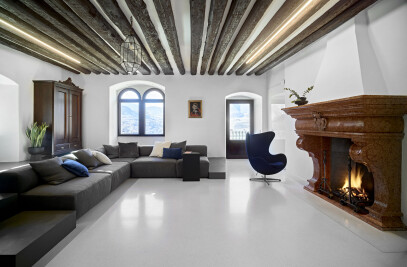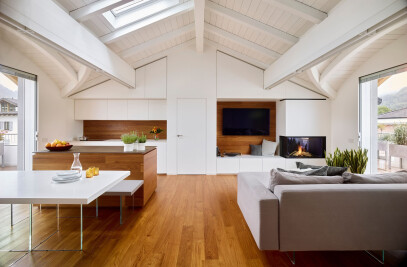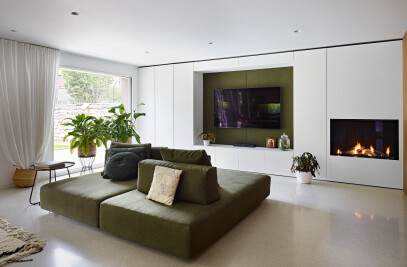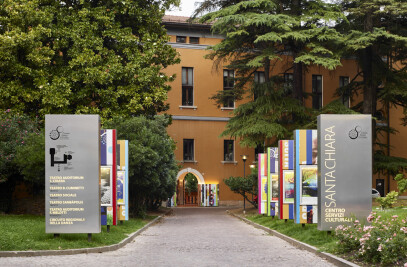FG house, designed for a young family, is located in the southern part of Borgo Valsugana municipality, on a private slightly sunken ground. This area, used for playing and relaxing by three families related by blood, is green and well taken care of. From this area one can enjoy a beautiful view of the surrounding mountains (Cima XII; mount Ortega), moreover the sun light is ideal, especially in spring and winter, thanks to the good position of the peaks and of the surrounding buildings. From here you can also catch sight of Castel Telvana.
The access is from Giamaolle street, the street which leads to Artesella. The landform, the absence of fencings, the good relationship with the neighbours, they all make this place “an oasis” to socialize.
The prefabricated energy efficient wood house, is characterized by a rational layout of the interiors, large windows, which allow to benefit from daylight (and enjoy the view!) especially in winter on the east, south and west sides, and loggias working as shelter from the summer heat. On the gable roof solar hot water panels are mounted with the same roof's angle so they can't be seen from below. FG house shows its energy efficient disposition, respectful of natural resources, thanks to a wood cladding made of larch planks or slats. The frames of the low-e windows are made of larch wood too. This way the house will stand out from the nearby buildings, characterized by different materials, and will blend with he surrounding nature, which will also be enjoyed from the inside.
This house is a living space where four families can meet, have dinners, play outside and chat. The aim has been to design a volume which gave a sense of hospitality and from which you could see the surrounding mountains. This goal has been reached thanks to a covered porch at the entrance, not only welcoming the guest but also working as a shelter. Moreover the porch, together with the paved roof, helps to reduce the visual impact of the main front.
Looking at the composition of the ground floor one can notice its rectangular shape including not only interior spaces as living area, office, bathroom, garage, but also covered exterior spaces as the entrance porch and open exterior spaces as the small garden on the north side. The unity of the building is expressed by the wood cladding, which ties all the elements together and allows to avoid the use of eaves and to hide aluminium gutters and drainpipes.
The house consists in one basement with a cellar and a technical room and two upper floors: the ground one consist of living area, office and garage and the first one of bedrooms.
Material Used :
1. Rasom Wood Technology – prefabricated wood house system and facade/roof wood cladding
2. Tip Top Fenster – windows and sliding doors
3. HELLA Sonnen - und Wetterschutztechnik - blinds
4. Bauman Srl – garage door
5. Vetreria Gottardi – glass railing
6. Bortolotti Emanuele Srl - fireplace
7. Vivai Brugna SS Agricola – garden and plants
8. Telser - flush-wall doors
9. Ceramica Flaminia S.p.A – ceramic bathroom fixtures
10. Ritmonio – taps
