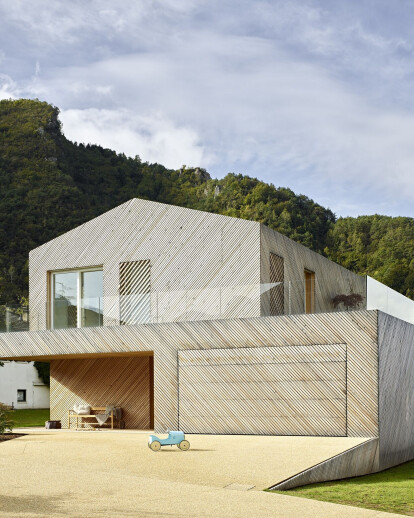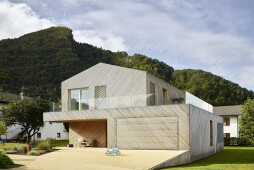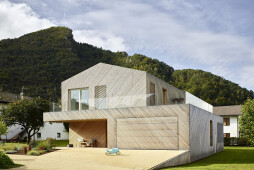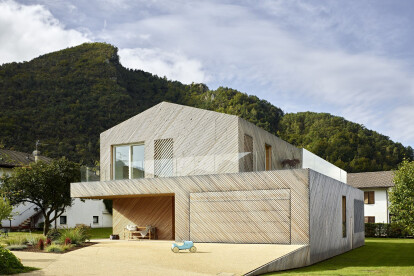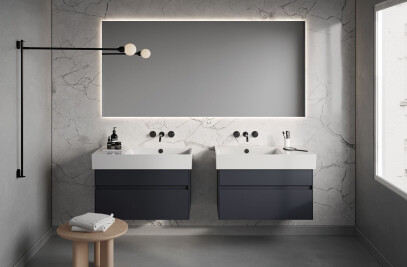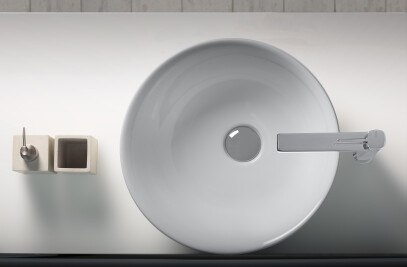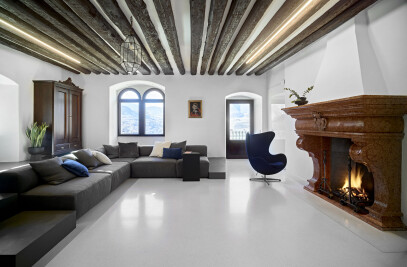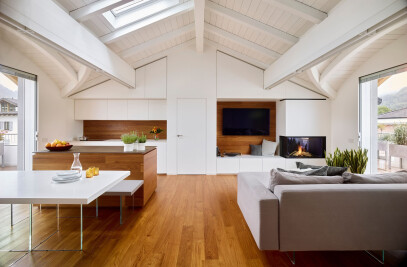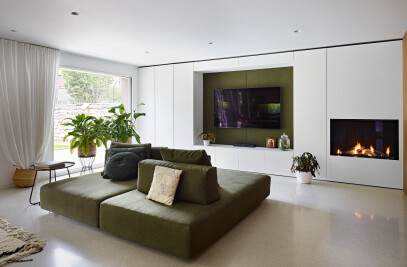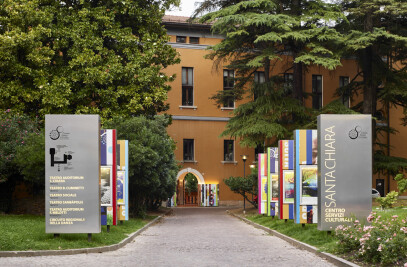Das für eine junge Familie konzipierte FG-Haus befindet sich im südlichen Teil der Gemeinde Borgo Valsugana, auf einem privaten, leicht versunkenen Grundstück. Dieser Bereich, der von drei blutsverwandten Familien zum Spielen und Entspannen genutzt wird, ist grün und gut gepflegt. Von diesem Gebiet aus geniesst man eine schöne Aussicht auf die umliegenden Berge (Cima XII; Monte Ortega), ausserdem ist das Sonnenlicht ideal, vor allem im Frühling und im Winter, dank der guten Lage der Gipfel und der umliegenden Gebäude. Von hier aus kann man auch das Castel Telvana sehen.
Der Zugang erfolgt von der Giamaolle-Straße, der Straße, die nach Artesella führt. Die Geländeform, das Fehlen von Zäunen, das gute Verhältnis zu den Nachbarn, sie alle machen diesen Ort zu einer "Oase" der Geselligkeit.
Das energieeffiziente Holzfertighaus zeichnet sich durch eine rationelle Raumaufteilung, große Fenster, die es erlauben, das Tageslicht zu nutzen (und die Aussicht zu genießen!), besonders im Winter auf der Ost-, Süd- und Westseite, und Loggien, die als Schutz vor der Sommerhitze dienen, aus. Auf dem Satteldach sind Solar-Warmwasserkollektoren mit der gleichen Dachneigung montiert, so dass sie von unten nicht gesehen werden können. Das FG-Haus zeigt seine energieeffiziente und ressourcenschonende Disposition dank einer Holzverkleidung aus Lärchenbrettern oder Lamellen. Die Rahmen der Low-E-Fenster sind ebenfalls aus Lärchenholz gefertigt. Auf diese Weise hebt sich das Haus von den nahe gelegenen Gebäuden ab, die sich durch unterschiedliche Materialien auszeichnen, und fügt sich in die umgebende Natur ein, die auch von innen genossen werden kann.
Dieses Haus ist ein Lebensraum, in dem sich vier Familien treffen, zu Abend essen, draußen spielen und sich unterhalten können. Das Ziel war es, ein Volumen zu entwerfen, das ein Gefühl der Gastfreundschaft vermittelt und von dem aus man die umliegenden Berge sehen kann. Dieses Ziel wurde dank einer überdachten Veranda am Eingang erreicht, die nicht nur den Gast empfängt, sondern auch als Schutz dient. Darüber hinaus trägt die Veranda zusammen mit dem gepflasterten Dach dazu bei, die optische Wirkung der Hauptfassade zu mindern.
Betrachtet man die Zusammensetzung des Erdgeschosses, so fällt seine rechteckige Form auf, die nicht nur Innenräume wie Wohnbereich, Büro, Bad, Garage, sondern auch überdachte Außenräume wie die Eingangsveranda und offene Außenräume wie den kleinen Garten auf der Nordseite umfasst. Die Einheit des Gebäudes kommt durch die Holzverkleidung zum Ausdruck, die alle Elemente miteinander verbindet und es ermöglicht, die Verwendung von Traufen zu vermeiden und Aluminiumrinnen und -abflussrohre zu verbergen.
Das Haus besteht aus einem Untergeschoss mit Keller und Technikraum und zwei Obergeschossen: das Erdgeschoss besteht aus Wohnbereich, Büro und Garage und das erste aus Schlafzimmern.
Verwendetes Material :
- Rasom Wood Technology - Holz-Fertighaussystem und Fassaden-/Dachverkleidung aus Holz
- Tip Top Fenster - Fenster und Schiebetüren
- HELLA Sonnen - und Wetterschutztechnik - Jalousien
- Bauman Srl - Garagentor
- Vetreria Gottardi - Glasgeländer
- Bortolotti Emanuele Srl - Kamin
- Vivai Brugna SS Agricola - Garten und Pflanzen
- Telser - wandbündige Türen
- Ceramica Flaminia S.p.A - Badezimmerarmaturen aus Keramik
- Ritmonio – Wasserhähne
