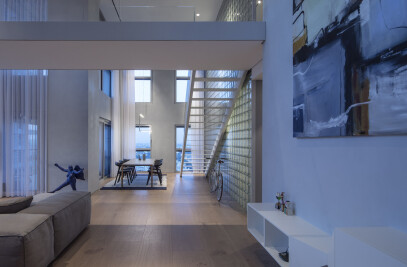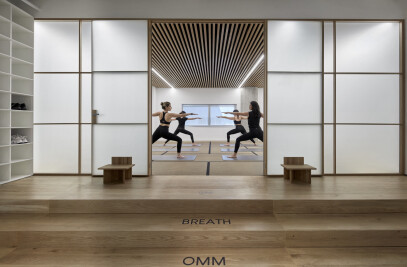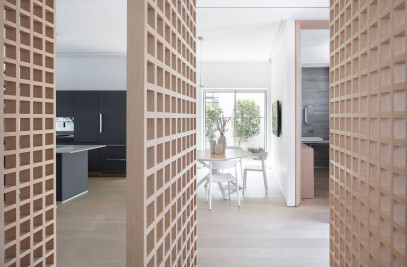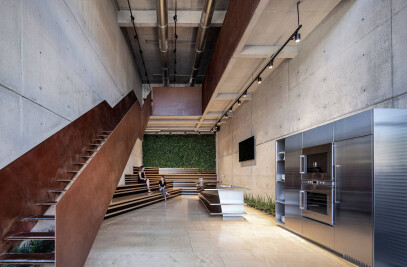On this project we chose to give special attention to hallways.
While bedrooms and living rooms are always getting careful treatment in design, hallways and corridors are many times left untouched and are nothing more than a default space getting us from A to B.
This time, we decided to make them the center of occurrence in the house. To open, extend and widen them. To emphasize and frame them, to cross path between them and mostly – to create an exciting and pleasant experience for the users.
The entrance hallway is spacious and welcoming and allows a moment of relaxation.
As we move forward into the house, the hallway splits into two corridors, one leading into the kitchen, and the other splits again leading to the living room or to the bedrooms.
The visitor is gradually exposed to the different areas of the house, choosing one axis and walking through them while getting a glimpse of the different spaces waiting at the end of each corridor.
Each one of the passages has a gate of concrete cladding with random vertical texture. Large iron pivot doors enclose each hallway in order to allow the occupants to monitor the movement of their young children and to control privacy and noise.
Since the apartment was planned for a young family with small children, we also wanted to give them a chance for some playful games of hide and seek and peek.
Material Used:
1. E15 – dining table + bench
2. MDF Italia - chairs
3. Opinion Chiatti – lighting, bookcase
4. Boffi - Kitchen
5. Linge Roset – outdoor furniture


































