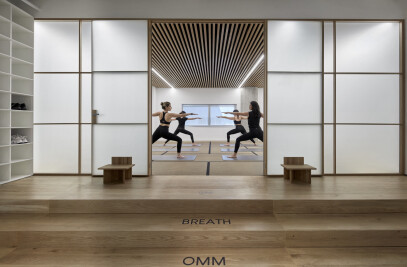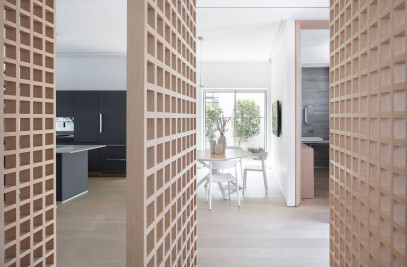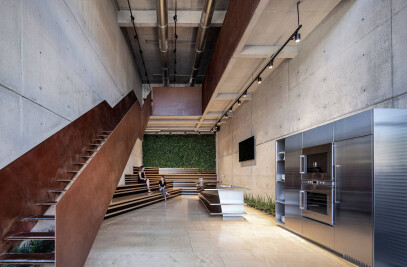In this project, a duplex in a residential tower in Tel Aviv, during the planning process we searched for the right mixture of materials, colors anddynamics so as to provide to our clients, who are coming in from the busy street, a serene and peaceful place, a home.
While entering the main hall, a double height space is revealed. To soften the feeling and provide a sense of home rather than alienation, we decided to create a bridge right at the center of the space. Splitting the space in two not only provides a better human scale proportion but also provides a variety of interesting viewing angles and movement possibilities. The bridge leads to a western window with a view towards the sea and so there we created a small reading and relaxing area overlooking the sea.
Separating the public and private areas was achieved through the creation of a large wall made of metalized glass blocks. Glass blocks have been in use all over the world for over 200 years now. Their strongest advantage is that they can be used to create constructive walls which transfer light and form reflections and thus soften the space and generate layers of interests.
The glass blocks used in this project aren’t fully transparent but do transfer light and the silhouette of the person walking by on the other side. In addition, during different times of the day, different types of reflections are created adding more character to the space.
The glass block wall accompanies the person climbing up the stairs to the upper level where the parents area is located along with the bridge. In the master bedroom area there is a second glass block wall which separates the sleeping area from the dressing area and bathroom while still keeping a connection between all.
The walls of the duplex are covered with cement micro-topping layer and along with the wooden floor, soft furniture and monochromatic palette scheme, we receive the complete and harmonious picture of all the elements together which induces serenity and tranquility for the residents.

































