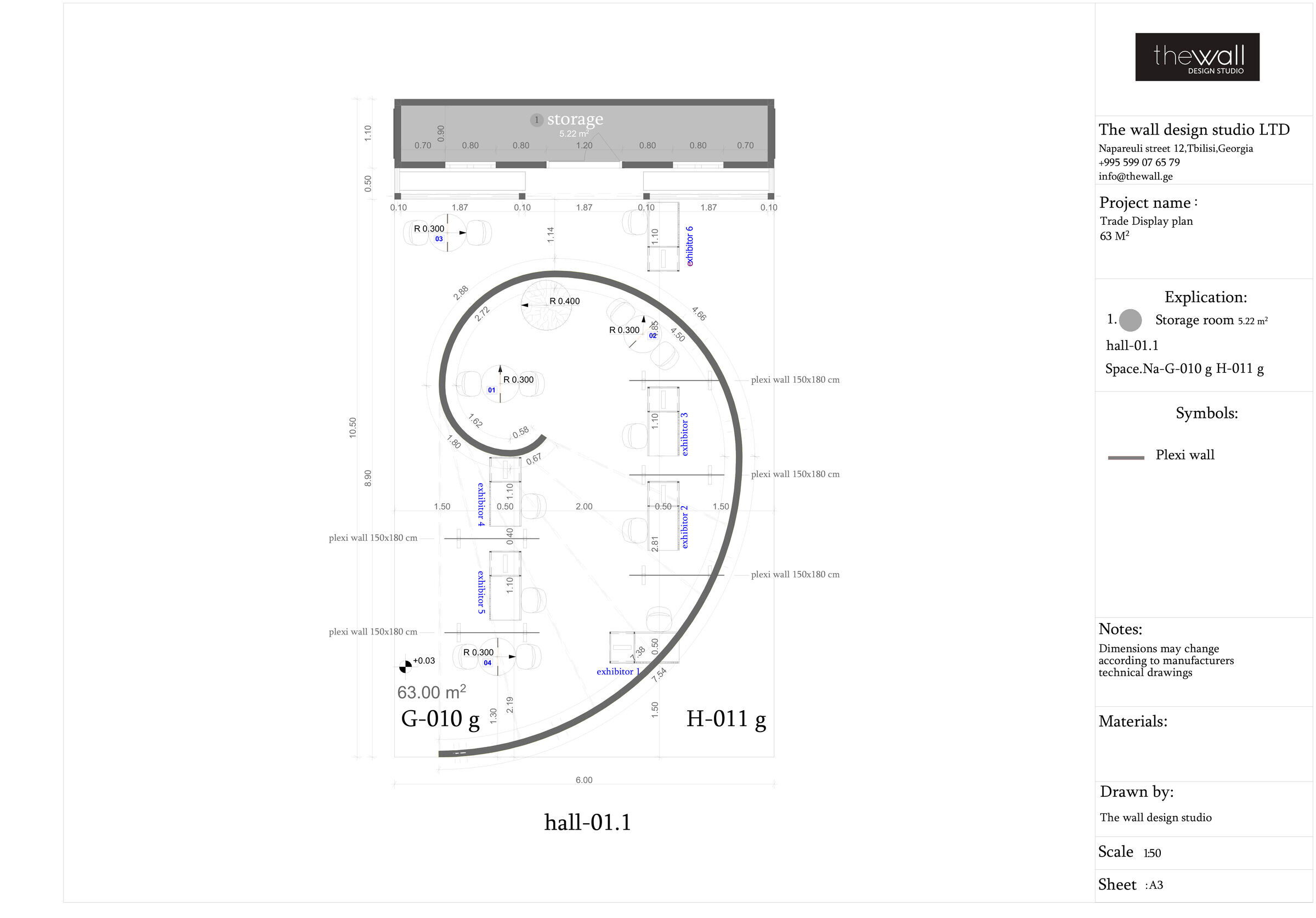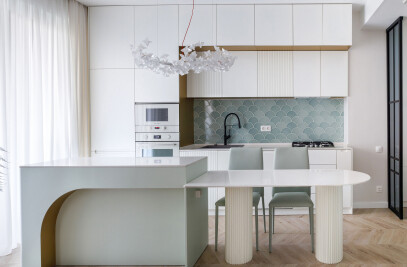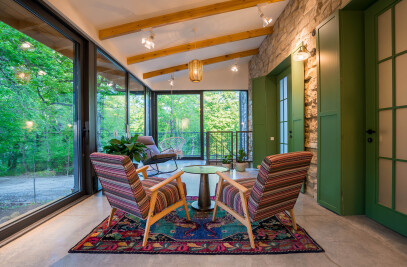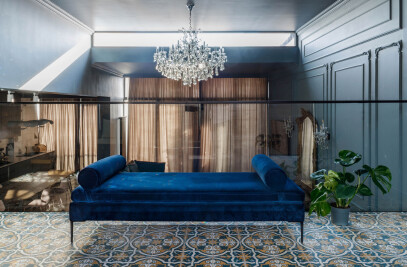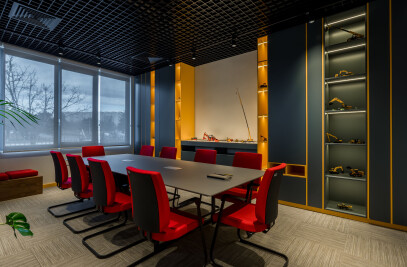In our project we wanted to merge Georgian heritage and modern design together to show visitors our point of view how to keep together heritage sites and modern shapes . We have minimalistic shapes with white metal frames and historic Georgian house named "Oda" in all 3 stands. Also in Georgia wine has religious and cultural significance. Georgia is one of the oldest wine regions in the world and is considered as the “cradle of wine.” The inspiration behind the shape of the building comes from Fibonacci’s golden ratio. The universe is built according to “divine proportions” and can be identified in the structure of many organisms.

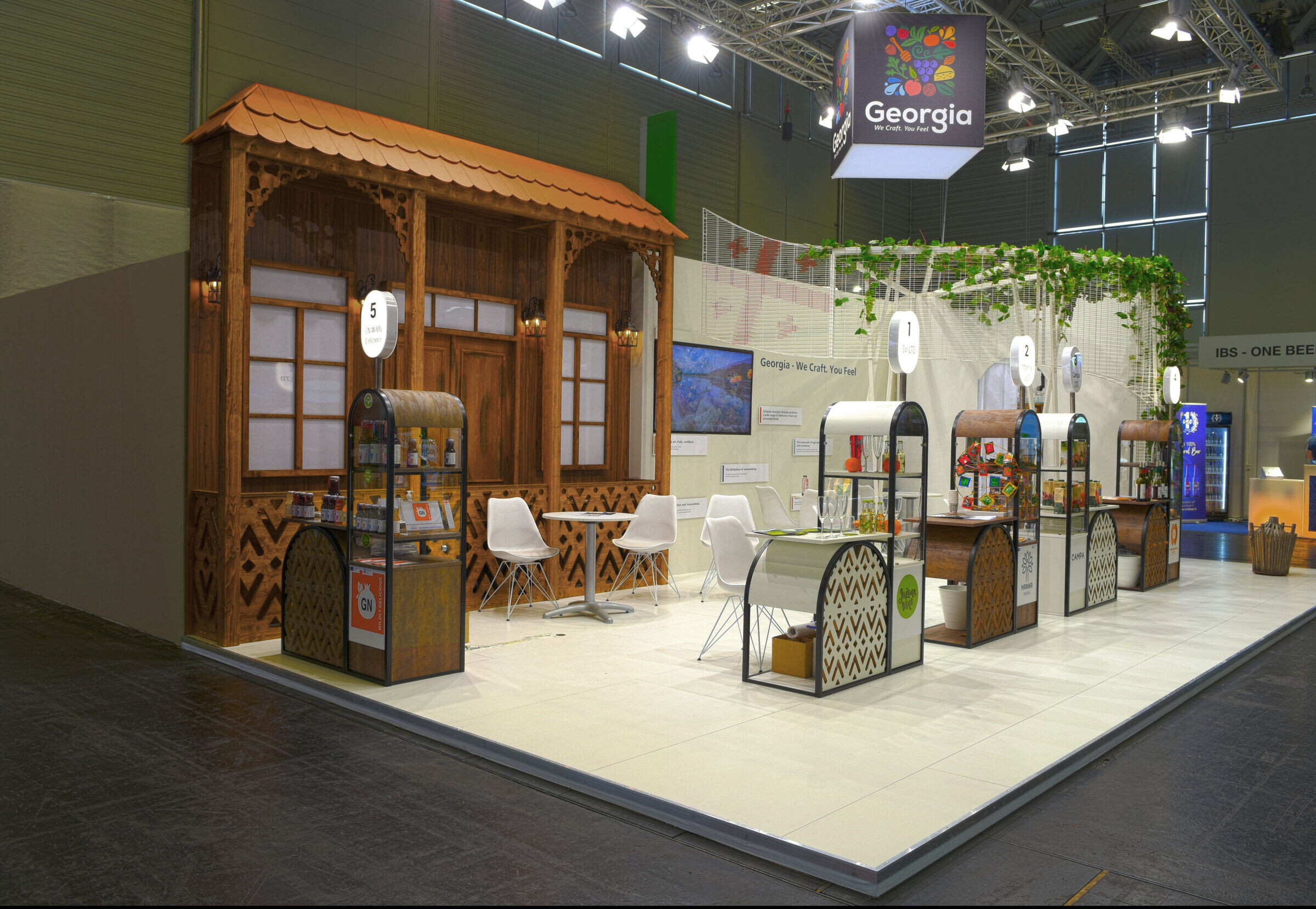
The main challenge of the project was finding balance between the desire to showcase the presence of a metal construction and merge it into the exibition hall without losing the architectural lines. As Fibonacci numbers are part of the universe, this spiral-like building is integrated into the exhibition and is perceived as a natural piece. The linear shapes allows for a natural gravitational flow and a coherent process.
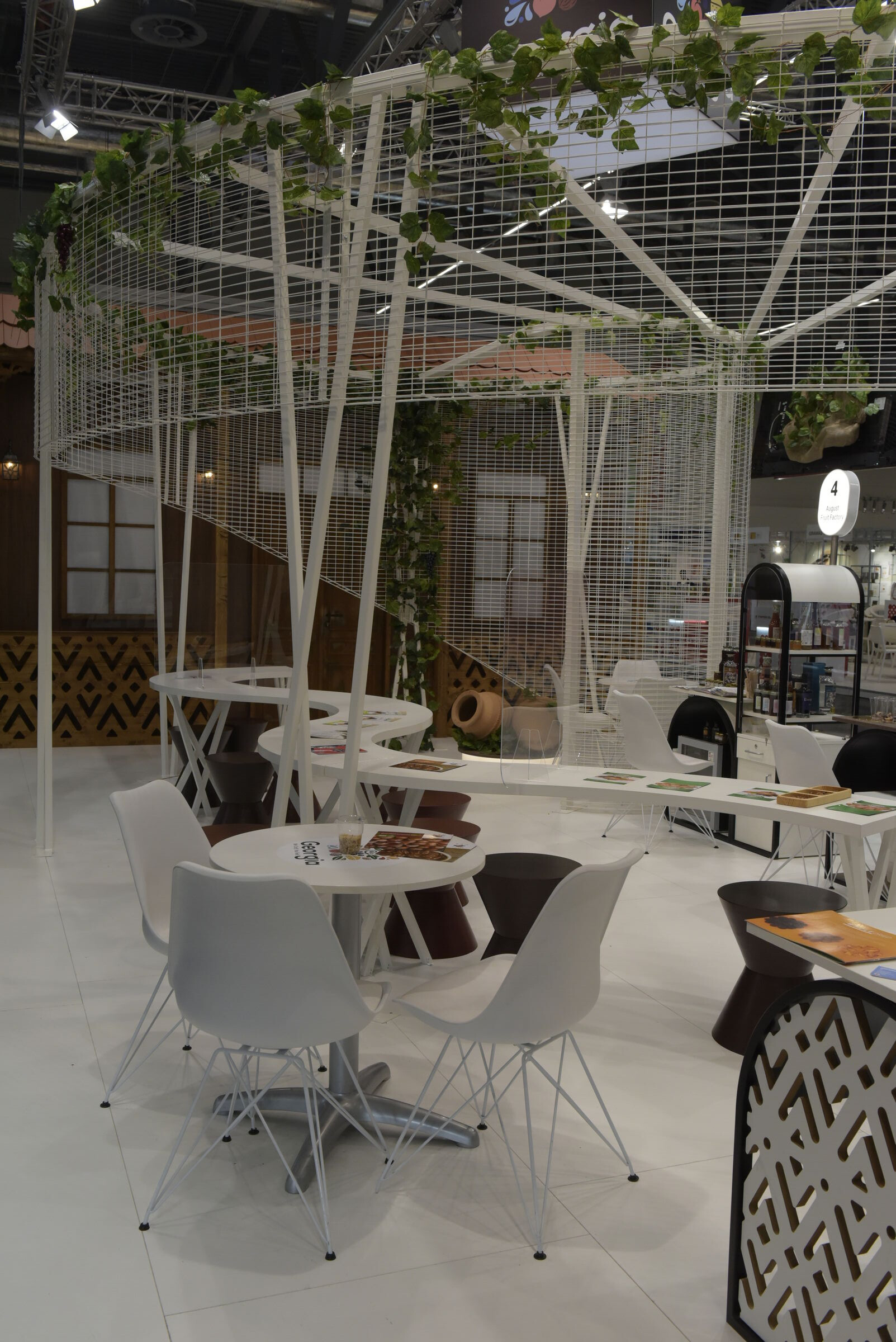
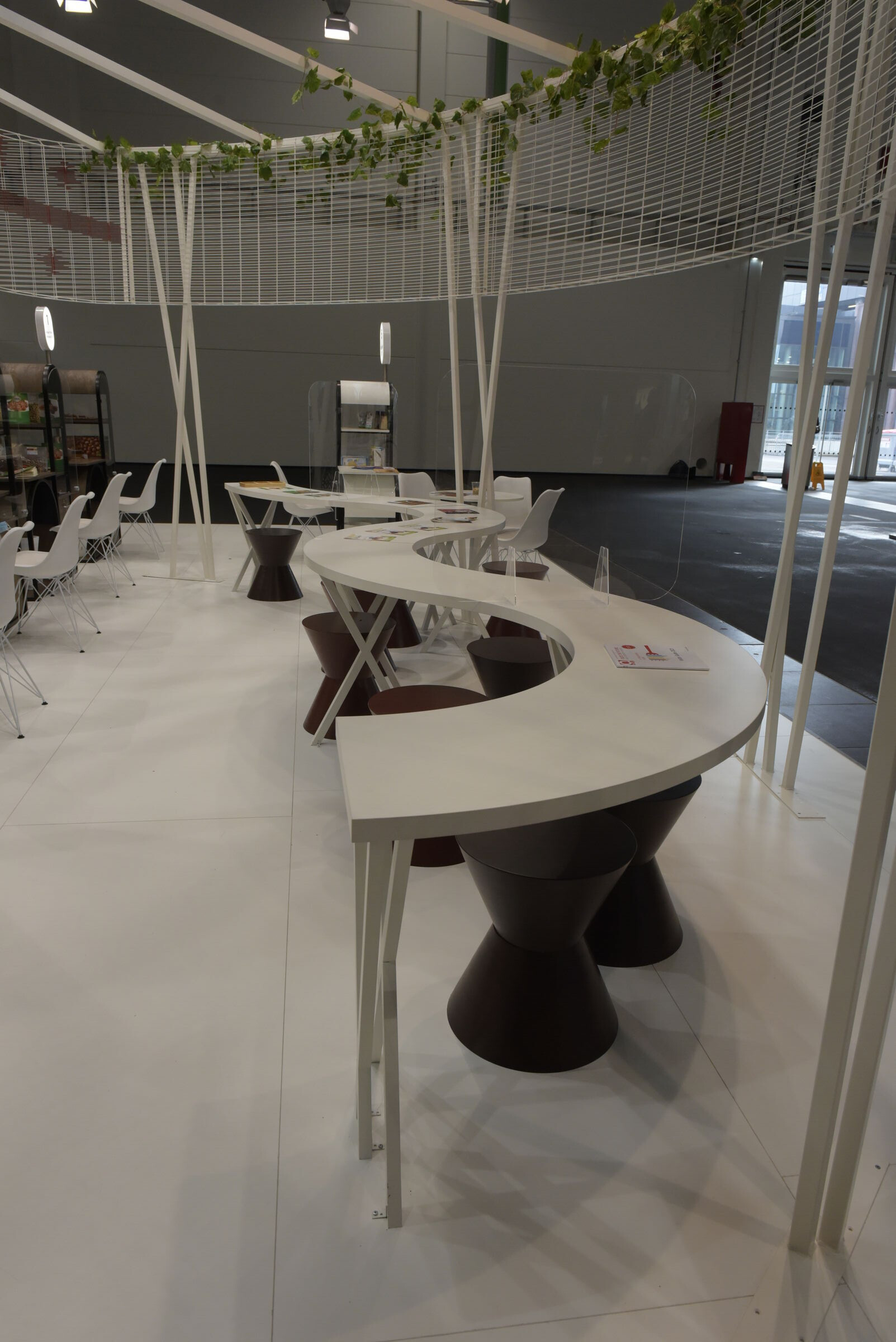
y providing right and minimalist geometry materialized in steel and wood we wanted to introduce openness without losing a sense of privacy. Every places are transparent and open.
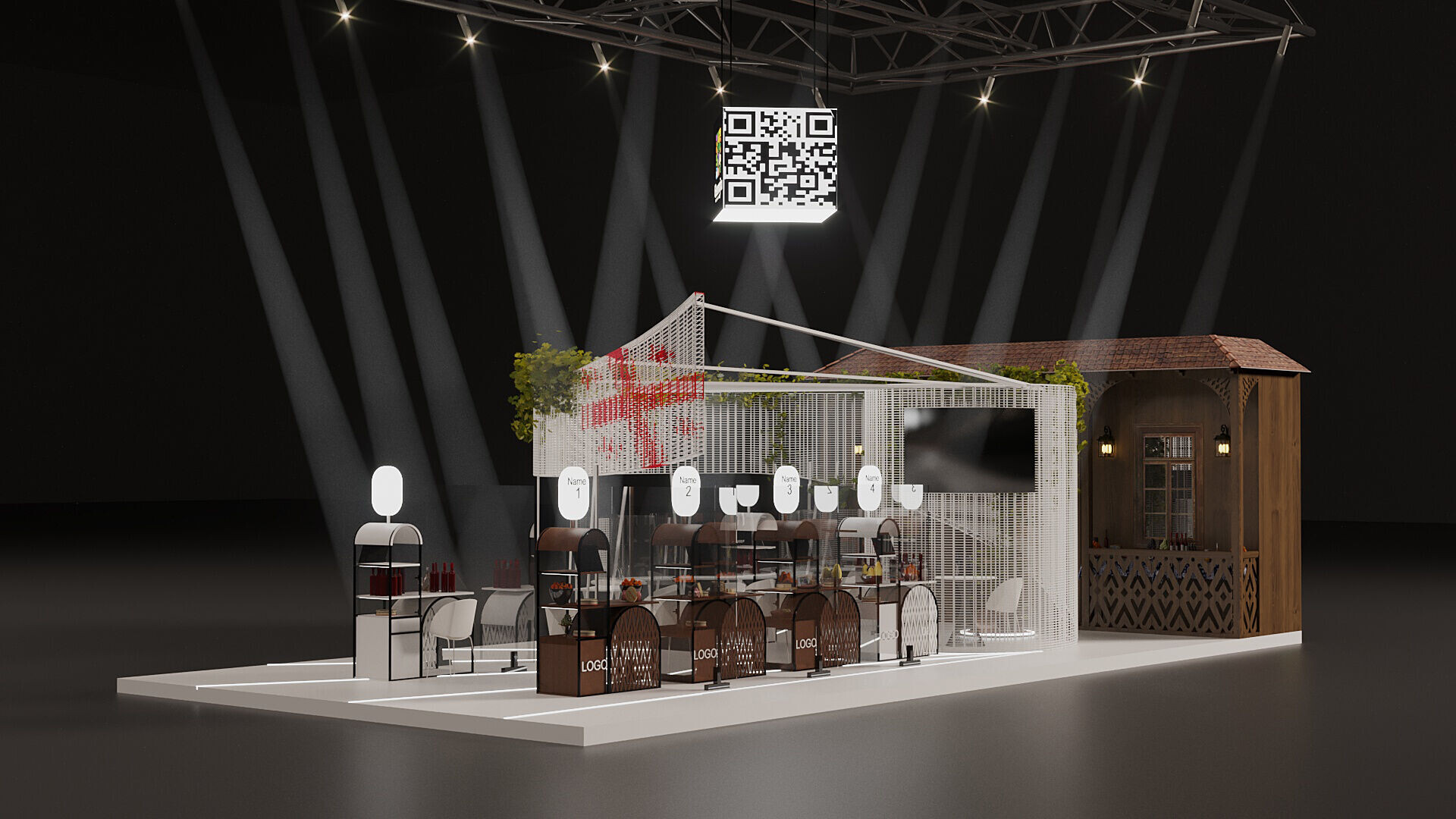
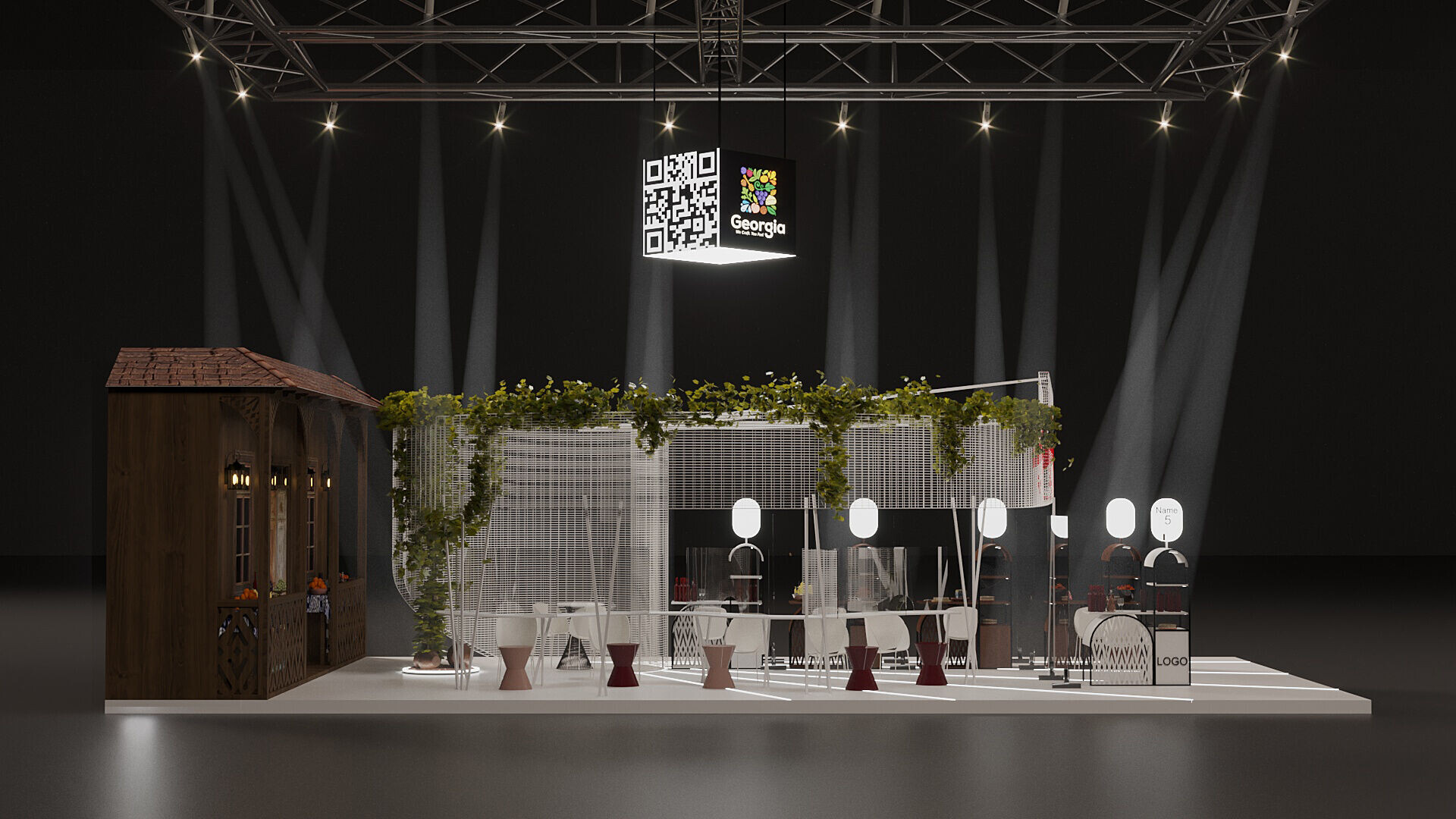
The exhibition is traditionally held in #Cologne, the Federal Republic of Germany. The event has more than 165 000 visitors, and more than 7 400 international exhibitors display their foodstuffs, ranging from ingredients to processed products.
