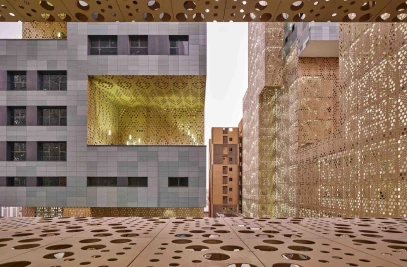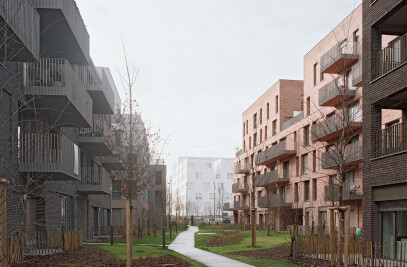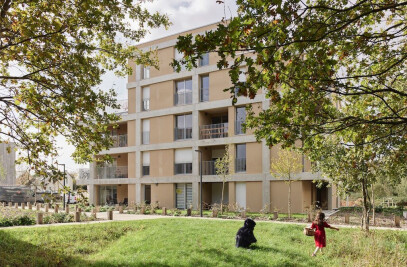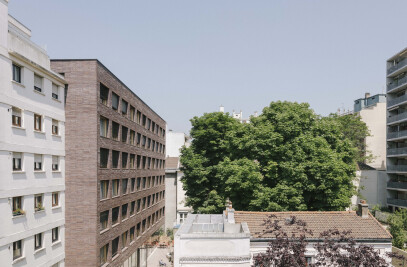Early childhood is a key stage of human development. You could also say that building one’s first public building is an important step in an architect’s career. When one thinks about building a child-care centre, one immediately starts thinking about certain concepts: games, scale, awakening, parent-child relationships and the role that French society today grants architects in this pursuit. This is because, paradoxically, these places that should be all about discovery and freedom are often just overprotective environments produced by a series of exaggerated, hyperhygienic standards. Yet we all think of and see projects from other countries (Japan, Spain, etc.) that overflow with playful and libertarian ideas and don’t seem limited by the same rules and constraints.
And how does one achieve this “Japanese” quality of gently placing an abstract and diaphanous mass into the atypical shape of a triangular lot, while integrating it into the urban and regulatory complexities of the city? Do the demands and customs of the departments involved force us to revisit the essential requirements set out for the competition? For this project, we managed not losing anything and the client supports it with confidence.
The cellular concrete (Siporex), exterior insulation, heated flooring, thoroughly studied natural ventilation (notably created by building the patio on the eastern façade), flagstone overhangs, interior and exterior blinds and the green roof are all simple and logical elements that will make this public facility a model of environmental performance (without being a gas-works…).
Above all, the most memorable element is the delicacy with which the lace design that “envelopes” the entire facility was created. The motif, at first created using illustrator software, was created in the spirit of economy. Built from punched-out panels of lacquered steel sheets, it both unifies and protects the structure. The design of more or less large, embossed perforations piece together a floral motif. They thus form the sensitive skin of the building that reacts to changes in lighting. The challenge of the motif was to make it so that the repetition was not obvious and only full-scale prototypes would make it possible to correct the calculations made by the computer. The interest here is in the low-tech approach used with standard business profiles and the factory-built series that, in the end, would be both elegant and aesthetically light."







































