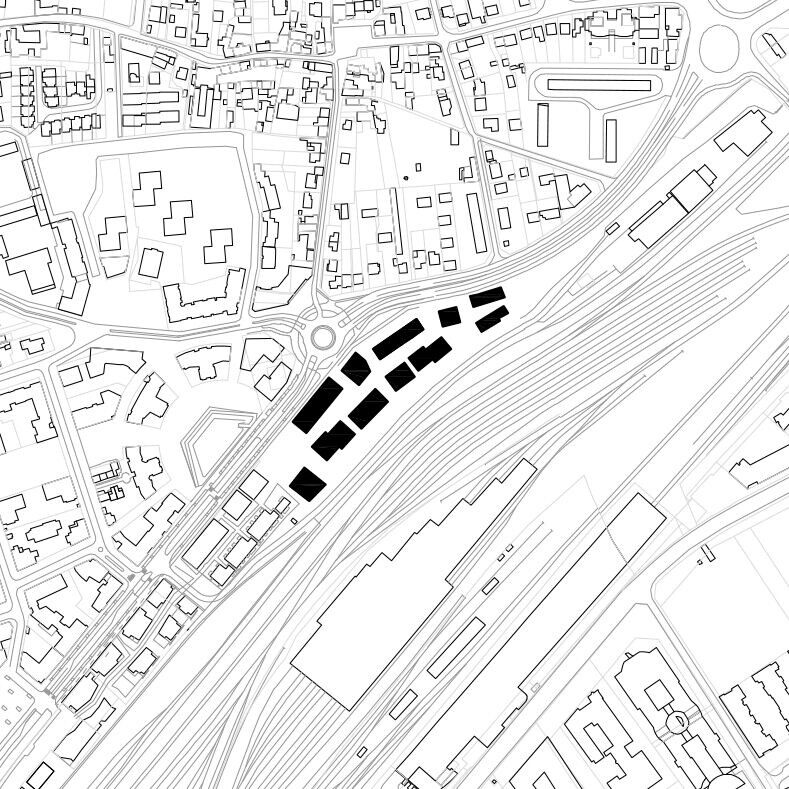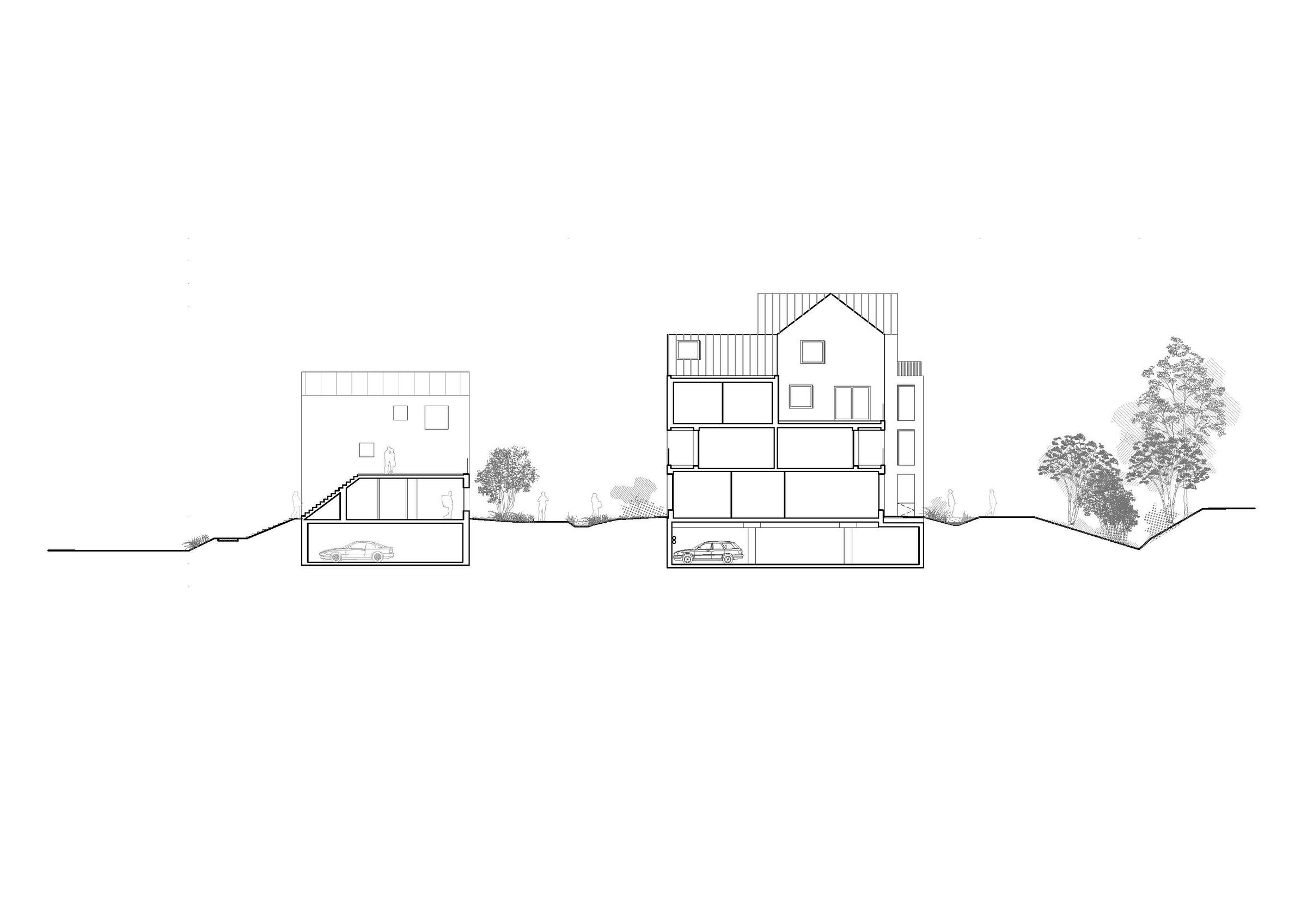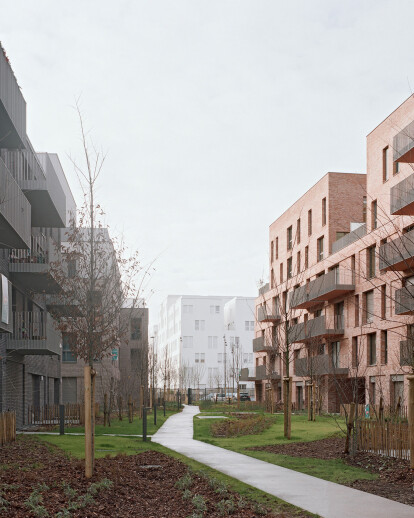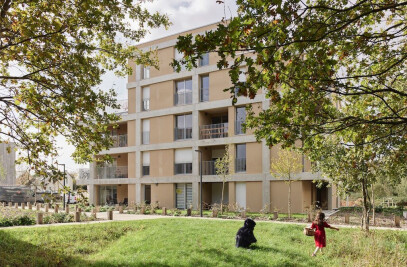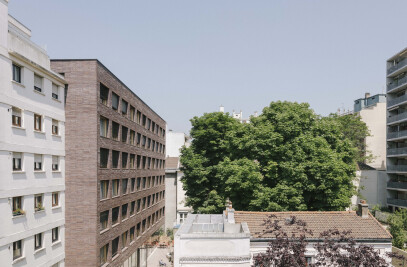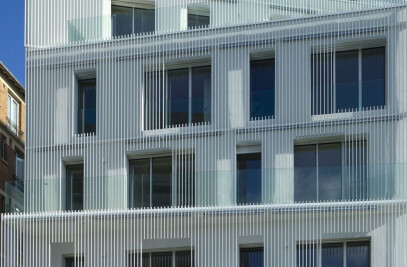The development is organized on the principle of fragmentation of built forms from South to North. The planted fault linking and structuring the projects from the station in the South to the northern tip of the plot accompanies the transition from a built density in the South to a plant density in the North. On the SNCF track side, the back alley is a private vegetated space with easement of passage for the collection of household waste by a system of bollards and the fire brigade lane.
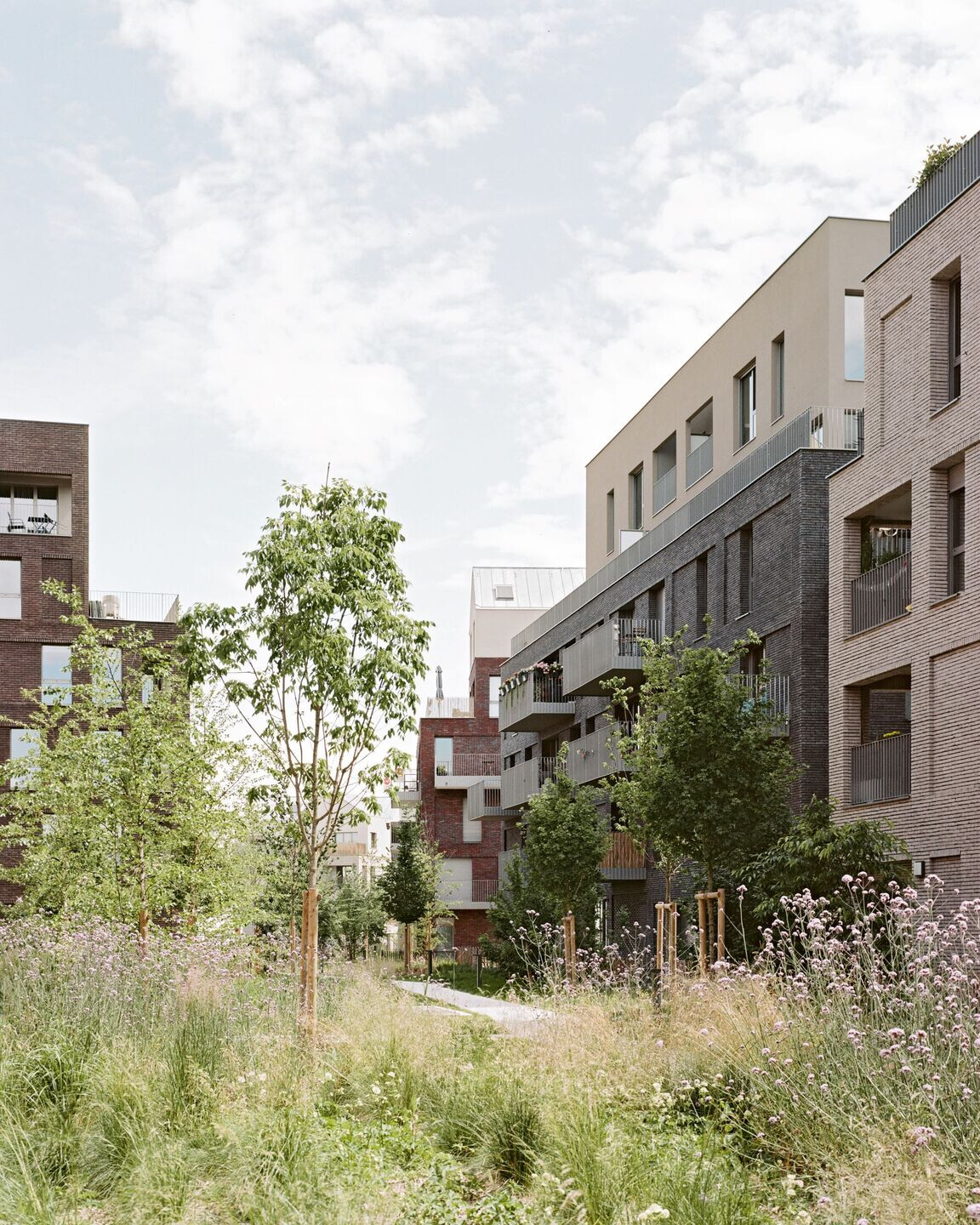
The very principle of building fragmentation offers an architecture of articulation, capable of adapting to multiple urban situations. Our reference "the city that is built in the footsteps of others" puts the inhabitant at the center of the landscape and architecture. The architecture, the templates, the plans, the facades, respond to rules that allow the project to evolve without changing the volumetry and the urban party.
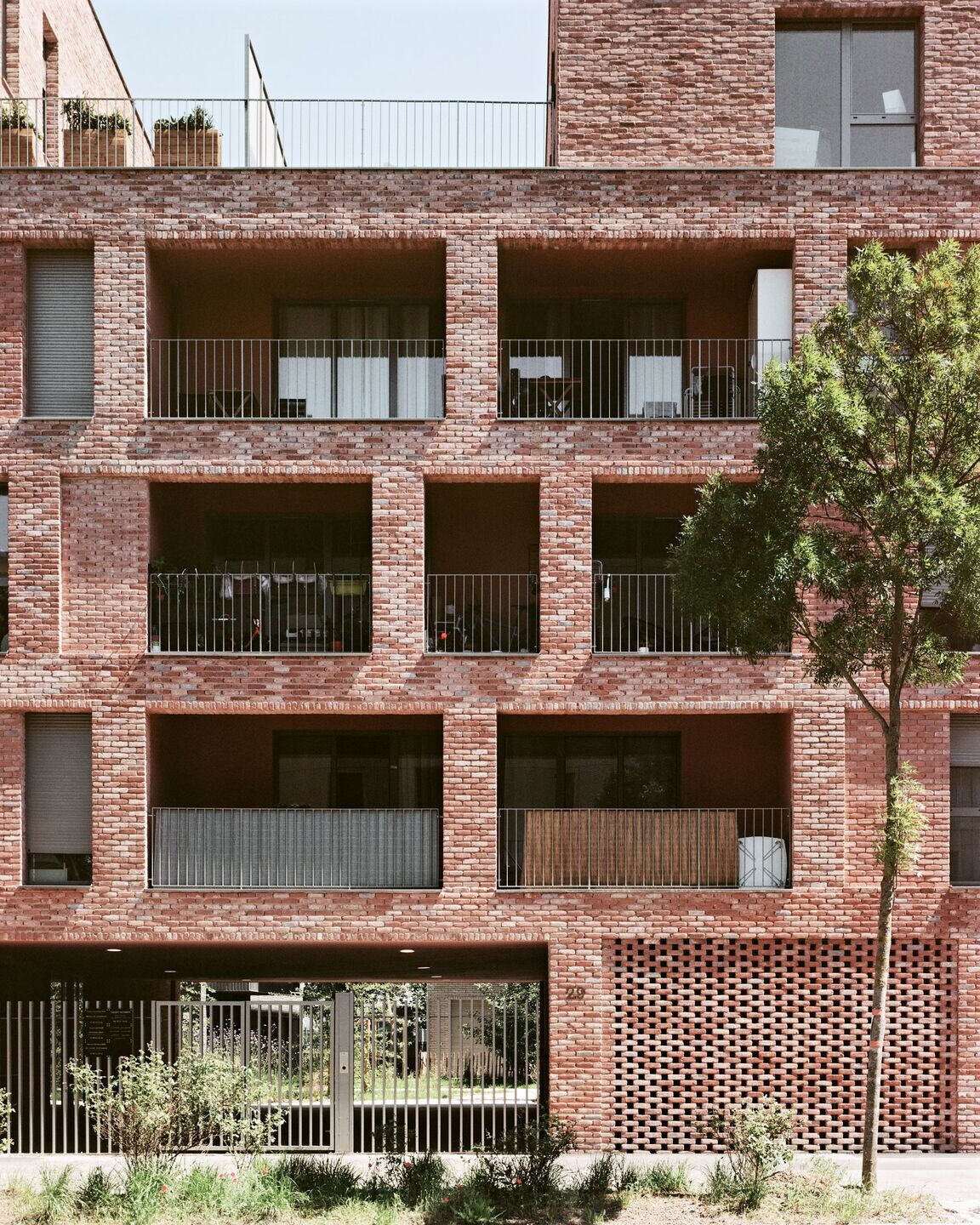
The plot has a western limit of 270 m on the avenues Raymond Aron and President Allende and allows to decline from South to North a varied, controlled and evolving architecture. In continuity with the station, hotel and housing projects, the project is part of a fragmented urban continuity. The transition from collective housing programs to intermediate and individual is a very sensitive subject which results in a treatment and a fine work of templates, facades, materials and outdoor spaces throughout the project from the first building to the houses.
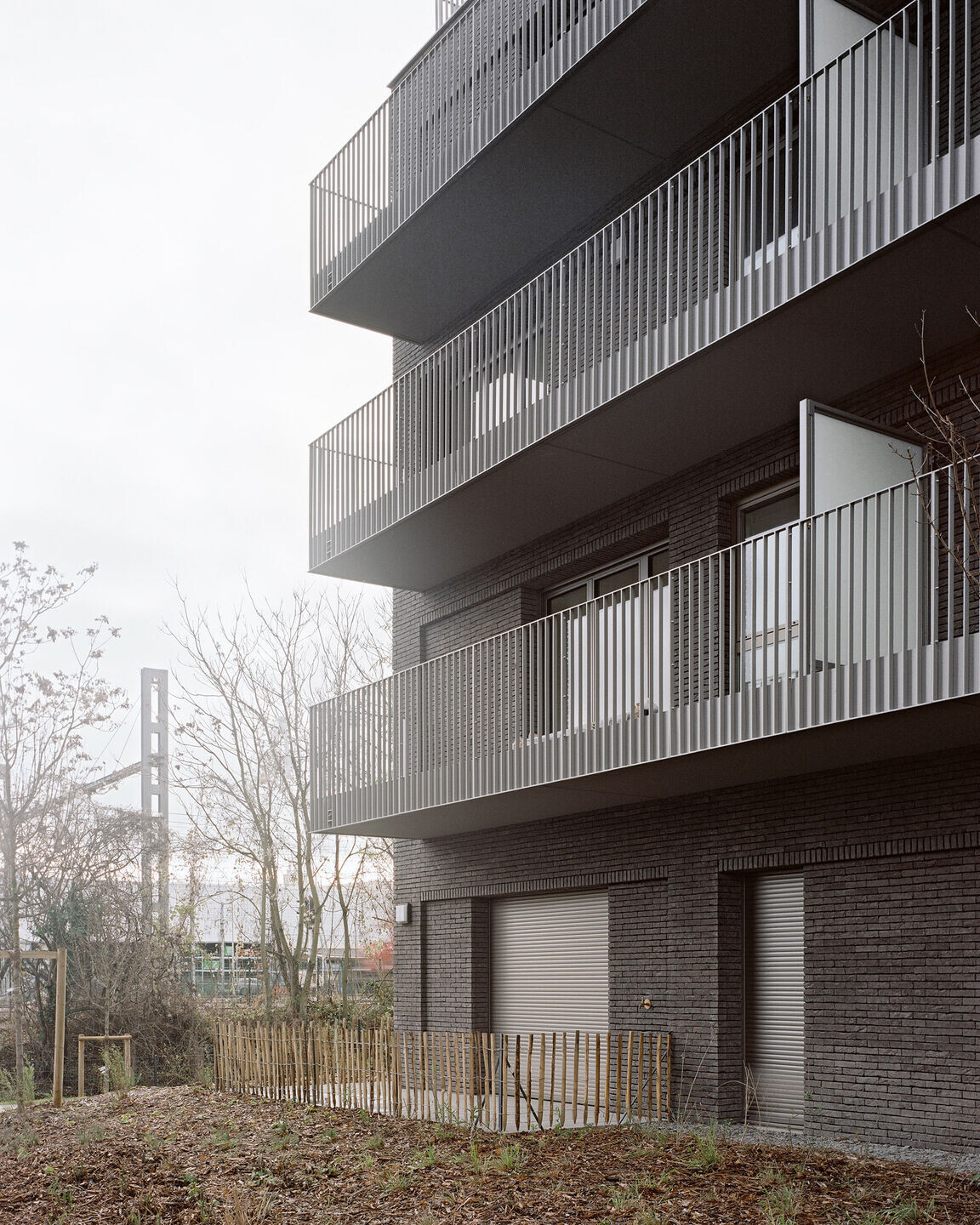
The project plays on the staggering of volumes and the divisions and withdrawals of the attics in R+3 and R+5. The maximum height of buildings is limited to 23 meters and 25 meters for a single building.
The buildings are located on the infrastructure of the car parks set up in the shape of a rectangle. The buildings are systematically located on car parks, the organization of which is optimized in terms of access and distribution.
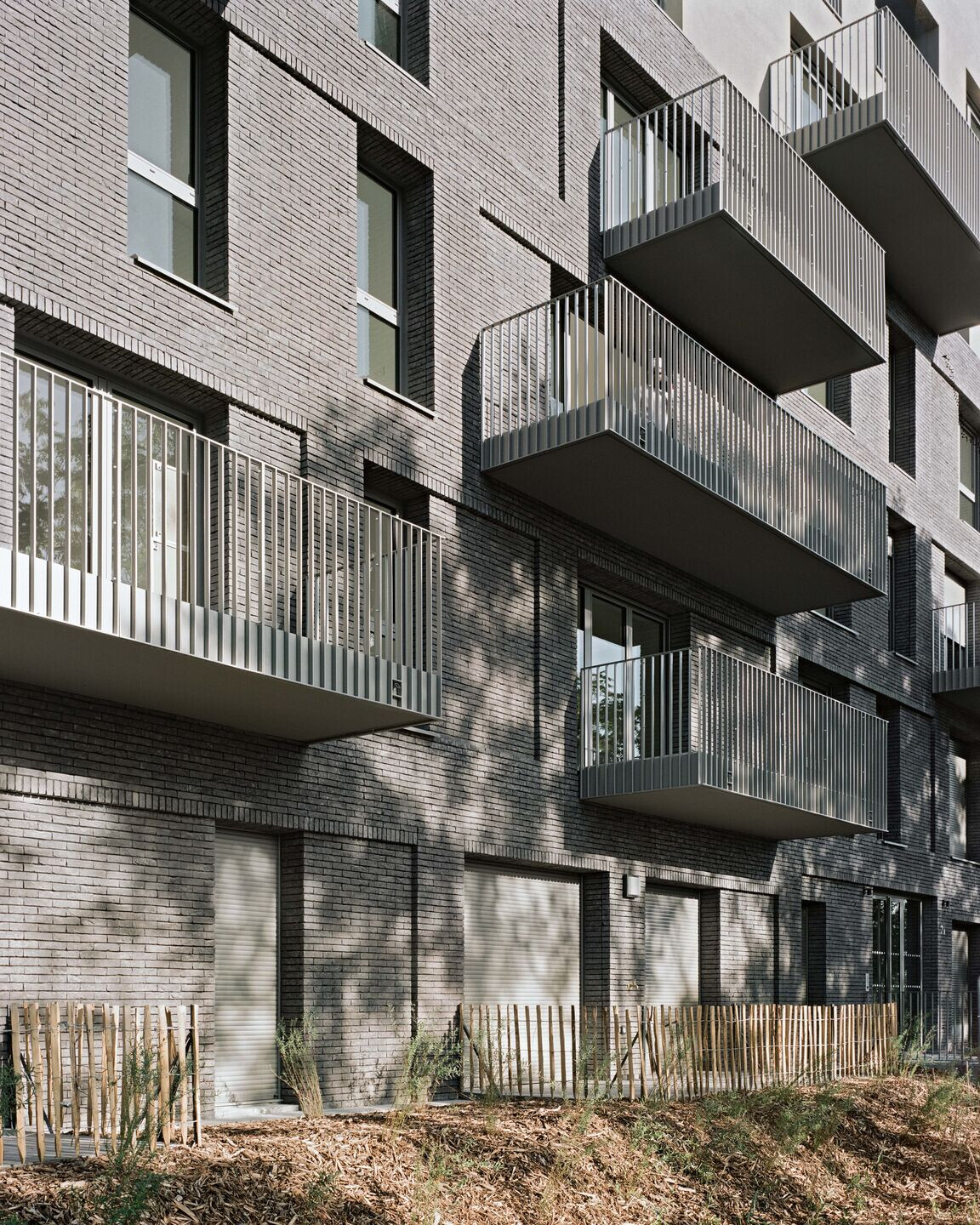
The residential buildings have three types of volumes referring to three urban forms and ways of living:
- Collective housing: compact volumes and setbacks in attics
- Intermediate housing: cut-out volumes and houses on the roof
- Individual housing: volumes in R+1 and R+2 with sloping roofs
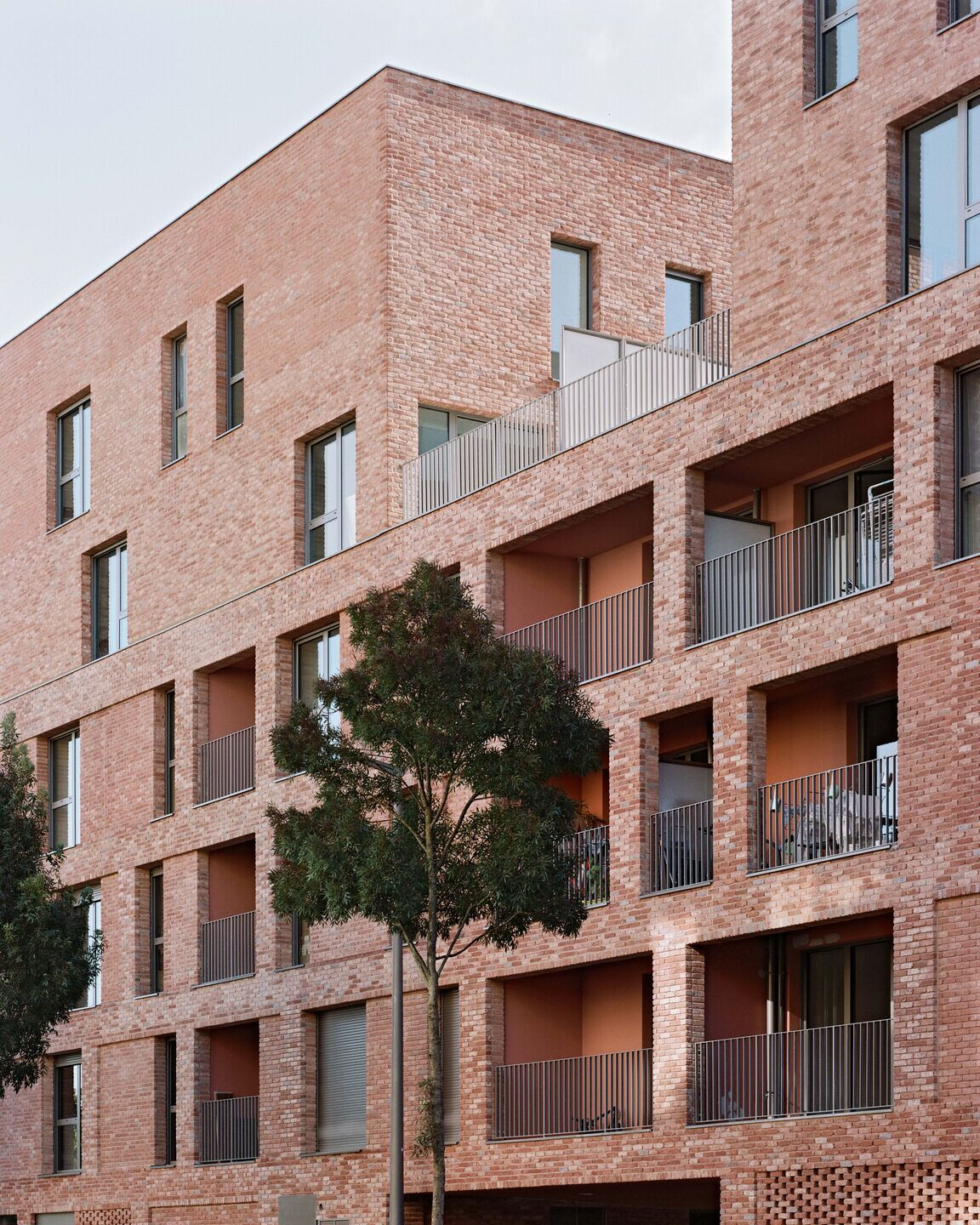
The ground floors of the buildings are designed to be animated and encourage encounters between the inhabitants. Mainly crossing halls, bicycle and stroller rooms punctuate the ground floor with an animation of the feet of buildings located at strategic points. In addition, raw spaces to be developed at a later date intended for commerce are offered to the inhabitants below most of the buildings.
