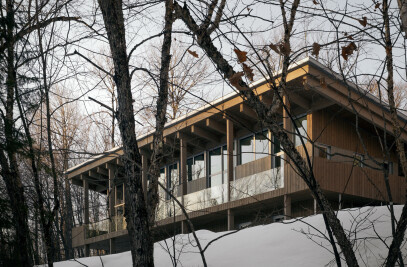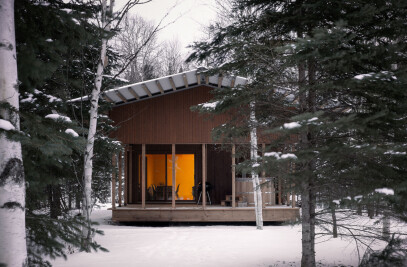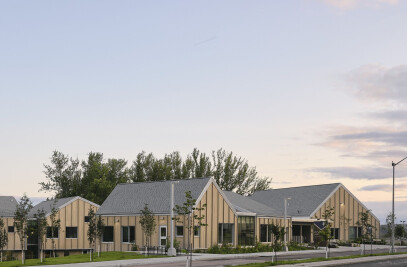APPAREIL Architecture was tasked with reconfiguring the interior of a single-family home located in Montreal’s Outremont neighbourhood. The approach put forth for this 1960s-residence promoted an open layout and rethought the spaces on the ground floor and upper level.
Throughout the project, particular attention was given to the existing building to highlight its original character and foster harmony between old and new elements. The avant-garde residence distinguishes itself from its immediate neighbours by its atypical shape.
Designed by the architect Jean Ouellet, it is comprised of angled facades whose interplay maximizes the influx of light. The initial phase of the project revisited the layout plan to remove the ground floor’s partitions, thus allowing a constant view on the backyard. Erasing the thresholds between rooms allows for more fluid movement throughout the house, and creates a harmonious interplay between the spaces. Further to this opening, a large marble kitchen island encourages gatherings and lends a welcoming atmosphere to the home.
Throughout the different levels, the house’s materials harmonize themselves with the existing architecture and harken back to the various aggregates already present. The entirety of the project emphasizes attention to detail and finish, both of which are brought to the forefront through a delicate composition. The rooms are composed of a harmony of textures, where marble, terrazzo, slate, stone, etc. coexist. In contrast to these mineral elements, the teak furniture and brass light fixtures bring warmth to the space.
The addition of wood produces a subtle echo which balances the relationship between old and new elements. Combined, the interventions managed to honor the existing architecture while modernizing the space to make it more functional and welcoming. The project showcases an ensemble of natural materials which are the result of local artisans’ meticulous work. From this emanates an elegant signature, where the various elements used create a whole at once coherent and unique.


































