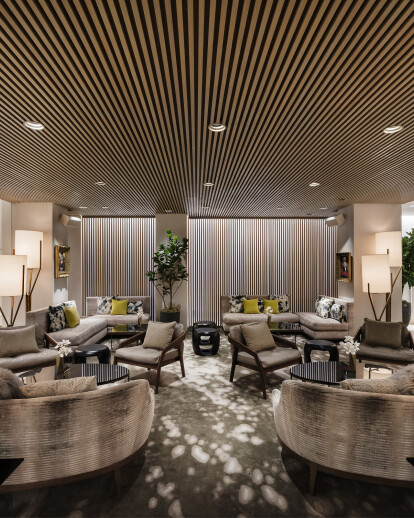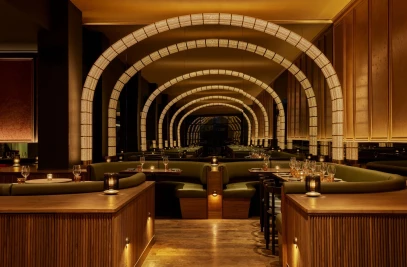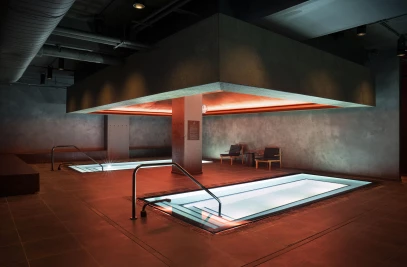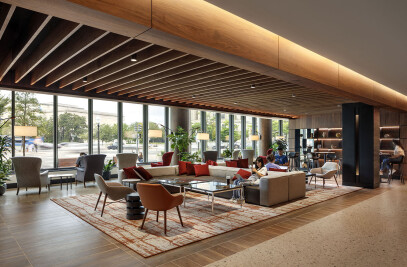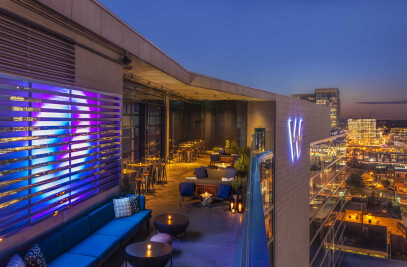Design Concept:
Surrounded by the Hollywood Hills, the Dream Hollywood payshomage to mid-century modern architectureunique to Los Angeles, but with a Dream Hotels twist. Influenced by residences designed by John Lautner, Richard Neutra and others, Rockwell Group crafted a contemporary framework for the lobby, guestrooms, and rooftop amenities.
Design Highlights:
Lobby
Similar to California hillside residences, the hotel has astrong, seamless visual connections between the indoors and outdoors throughout the property. In the lobby, the walls of the airy, double-height space completely open up to a landscaped pedestrian alley. A garden path subtly guides guests from the entrance to the check-in and concierge area. At night, lighting effects mimic the shadows cast by the sun hitting trees and are projected on the path.
The indoor/outdoor experience is further emphasized by other garden-inspired elements, including strips of grass set between stone tile flooring and atrellis-inspired divider wall interspersed with candles. At the end of the lobby, a chandelier made from hand-blown glass globes filled with lightbulbs and plantings anchors the view. The focal point of the space is a 22’ tall stone fireplace,inspired by the hearths found in many mid-century Los Angeles homes.
Guestrooms
As guests step off the elevators into the guestroom corridors, they encounter a playful hint of the outdoors. The corridors are defined by a trellis and louvers in the ceiling lit to suggest daylight streaming through the wooden slats. A custom carpet in the corridors is based on the random, abstracted patterns created when light hits the floor.
Rockwell Group developed two color schemes for the guestrooms. Inspired by sky, water, and white houses against a desert backdrop, the first color palette includes blue, white and other neutral tones accented with pops of orange. The second palette looks from the inside out and draws upon the warmer hues of a sunset.
The guestrooms have a modern sense of openness. The bathroom and sleeping area are divided by a row of freestanding, patinated bronze shelving units that support the bathroom sink, a mirror, and mini bar. A custom wallcovering over the bed depicts an iconic image of the Los Angeles landscape, such as the freeway at night, in an abstracted form. The bathroom’s floor and walls are wrapped in 2’ x 2’reclaimed wood tiles arranged in an exaggerated parquet pattern.
The Guest House is a spacious, glass-walled urban retreat inspired by the clean simplicity of mid-century architecture. Upon entering the suite through an oversized pivoting wood feature door, a sculpture directly aheadframed by floor to ceiling windows draws the eye to sweeping vistas. To the right of the sculpture, a glass enclosed daybed surrounded by views of trees provides a cozy nook for lounging.
A dining/bar area with a sculptural dining table and a living room with a marble feature wall are located on the other side of the sculpture. The living room, which can be transformed into a private screening room, opens up onto a landscaped terrace. A custom lighting fixture framed on all four sides with beads casts a luminous light inside at night.
The plush blue velvet-upholstered platform bed in the oversized master bedroom provides a comfortable place to sleep or lounge and gaze at the city ahead. Gold mosaic glass tile columns visually divide the sleeping area and the master bath. A separate wet room within the bathroom contains the shower and stone oval shaped tub which is built into a ledge.The room is surrounded by glass so that guests can look out to a landscaped garden and the city beyond while soaking in the tub.
The Highlight Room
Located on the rooftop of the Dream Hollywood, the TAO Group’s Highlight Room is an 11,000 SF outdoor bar, lounge and restaurant covered by a retractable roof enclosure. A wood and stone island bar has been designed to maximize views of the iconic Hollywood sign and the city skyline. A pool area offers guestsintimate and more communal seating groupings, including raised cabanas with a retractable top and sides, two-person chaises,a long daybed, and a firepit where guests can gather. Two wood and metal trellis structures supported by living green walls frame the pool. A secret garden serves as the inspiration for the rooftop café.
