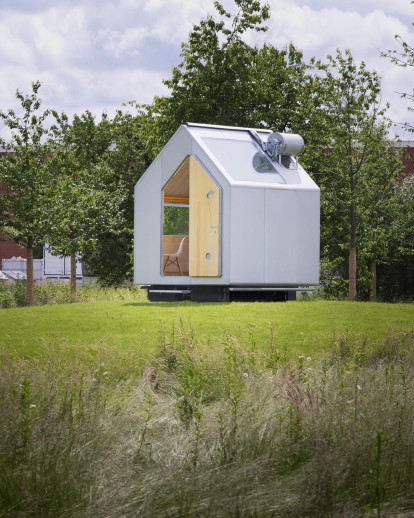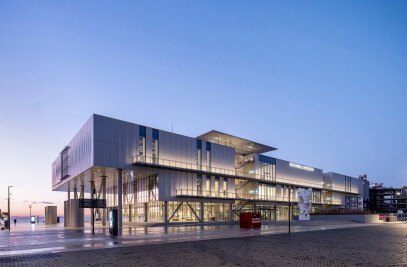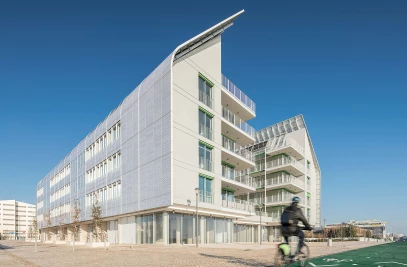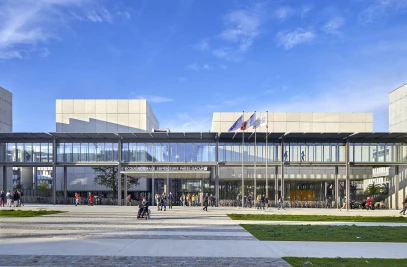Diogene, named after the antique philosopher Diogenes who is said to have lived in a barrel because he considered worldly luxuries to be superfluous, is a minimalist living unit which functions completely autonomously as a self-contained system and is thus independent of its environment. With a surface area of 2.5 x 3 metres when fully assembled and furnished, it can be loaded onto a lorry and transported anywhere. Whereas “Diogene’s” exterior corresponds to the image of a simple house, it is in truth a highly complex technical structure, equipped with various installations and technical systems that are necessary to guarantee its self-sufficiency and independence from the local infrastructure: Photovoltaic cells and solar modules, a rainwater tank, a biological toilet, natural ventilation, triple glazing. To optimise the house’s energy, Renzo Piano is working with Matthias Schuler from the renowned company Transsolar, while Maurizio Milan is responsible for static equilibrium.
Diogene is equipped with everything you need for living. The front part serves as a living room: On one side, there is a pull-out sofa; on the other, a folding table under the window. Behind a partition, there are a shower and toilet as well as a kitchen, which has also been reduced to the necessary. The house and furnishings form a single unit. It is constructed from wood with a warm character, which also defines the interior. For the purpose of weather protection, the exterior is coated with aluminium paneling. The overall shape and saddle roof resemble the archetype of a house, but its rounded-off corners and the all-over façade materials also give the impression of a contemporary product. It is no simple hut, but instead a technically perfect and aesthetically attractive refuge. The great challenge lies in planning the complex product so that it is suitable for industrial series production. “This little house is the final result of a long, long journey partially driven by desires and dreams, but also by technicality and a scientific approach,” explains Renzo Piano.
Diogene has many possible uses: It can serve as a little weekend house, as a “studiolo”, as a small office. It can be placed freely in nature, but also right next to one’s workplace, or even as a simplified version in the middle of an open space office. However, it is also conceivable to erect groups of houses, e.g. as an informal hotel or guest house. Diogene is so small that it functions as the ideal retreat, but purposely does not cater for all needs to the same extent. Communication, for instance, will take place elsewhere – and thus Diogene also invites you to redefine the relationship between the individual and society.


































