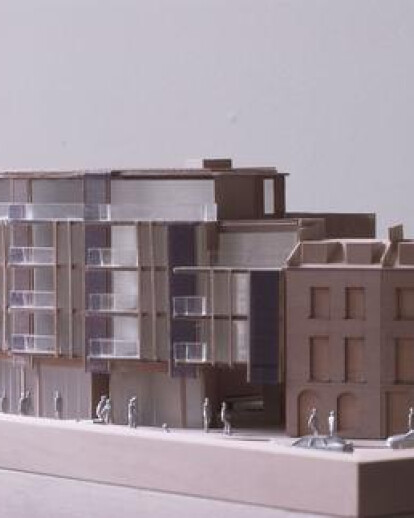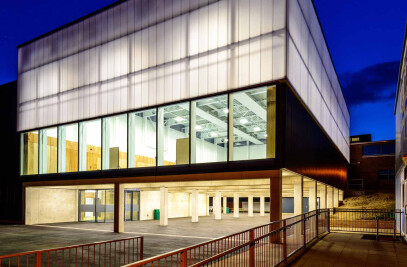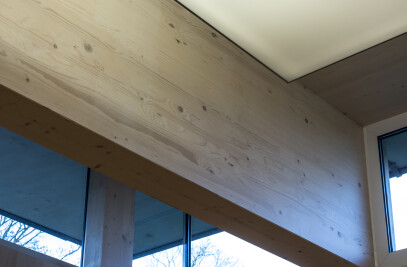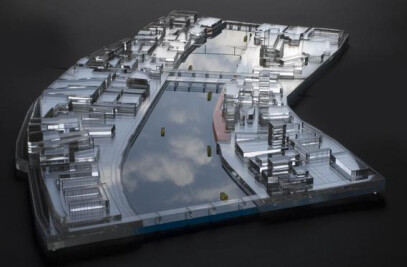Nick Baker Architects have recently submitted a mixed use development for AS Properties in Camden for planning . The site of the proposed development at 86-88 Delancey Street lies immediately adjacent to the town centre of Camden and next to the Parkway Neighbourhood centre. The site is within the Camden Town Conservation Area and adjacent to the Primrose Hill Conservation Area. The properties from 84 Delancey Street onwards are Grade II listed terraces.
The site currently composes of 520 m2 of B2/B1c accommodation. As a previously developed site, a car tyre repair centre, the proposed scheme seeks to optimise the site by including the addition of 14 dwellings, above the ground floor B1 usage.
86-88 Delancey street is a notable location on the south western edge of the London Borough of Camden. As one of a limited number of historical crossing points over the main London to Birmingham railway line for many years the site is a ‘gateway’ location between the affluent Regents Park and the more commercial and independent Camden Town.
The urban realm in front of the existing building comprises of a wasteful garage forecourt that welcomes visitors from the sylvan context of Regents Park. Development has to date been limited by the railway tunnel beneath the site at 86-88 Delancey Street. To overcome this constraint a cantilevered structural system has been employed.
The development has been planned with sustainability as a key design component. The urban characteristics of the south facing site have provoked a sustainable design response to the proposed building by the introduction of an “environmental skin”. Solar thermal tubes are located on the south/south west curved façade providing renewable energy. The scheme provides nearly 6m2 per residential unit to enable upto 40% of the building’s hot water requirements to be achieved by use of the sun’s energy. This renewable energy source has been also included for the rear B1 office building.
The London Borough of Camden currently do not specify in their UDP that residential developments are required to achieve Code for Sustainable Homes status only the Eco Homes standards which are far less exacting. AS Properties, however, have identified and propose to fulfil Camden’s aspirations for achieving level 3 of the more stringent sustainability assessment code, the Code for Sustainable Homes. Additionally, by meeting the 25% CO2 reduction levels and the new potable water usage targets this building is committed to making a demonstrative statement towards a carbon responsible environment.
The London Borough of Camden has a well established reputation of promoting and supporting qualitative design. The proposed development mirrors these aspirations and provides a sympathetic transitional building that creates a sense of place amidst its historic neighbours and environment whilst addressing the challenge of representing a new gateway to the vibrant core of Camden Town. By responding creatively and innovatively to what initially appeared to be urban constraints the design team has created a new dynamic and sustainable architectural feature in this challenging corner of Camden Town.

































