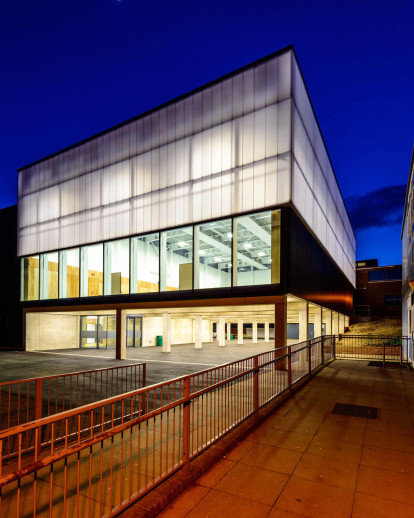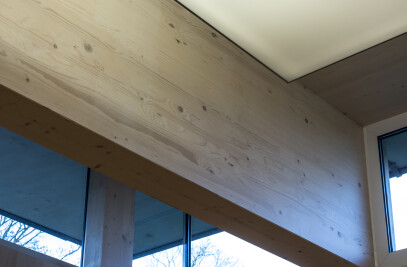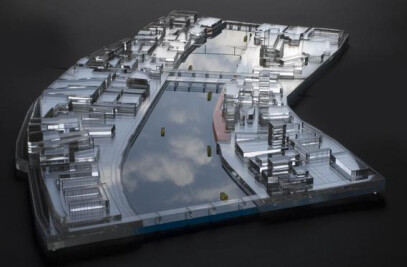The completion of a new activity hall marks the 10th year of Nick Baker Architect’s involvement in the development of Haydon School, and the penultimate phase of a Masterplan developed in 2004.
Located in an infill site with a 3m level change between adjacent buildings, the hall is raised to provide valuable covered play area below and panoramic views over adjacent playing fields. Corridors wrap around the South and West of the hall, linking two separate wings of the school for the first time. This, alongside a new passenger lift to the West of the hall, greatly improves efficiency of circulation and provides covered access for wheelchair users.
The hall and corridors are passively ventilated using ventilation towers, and extensive use of polycarbonate cladding provides diffuse natural light to deep within the hall whilst maintaining high thermal performance.
A tactile and utilitarian approach was taken to materiality in response to strict budgetary constraints. Exposed blockwork and in-situ concrete are used extensively within the corridors and exposed plywood forms the rebound wall within the hall.

































