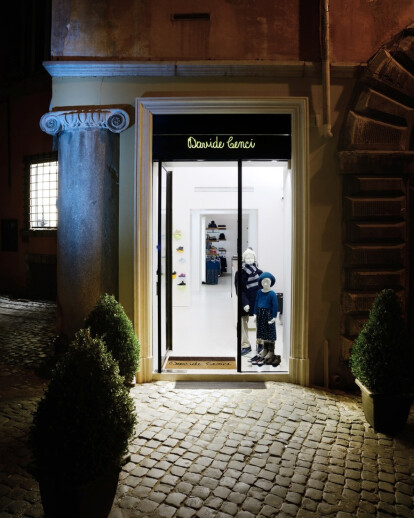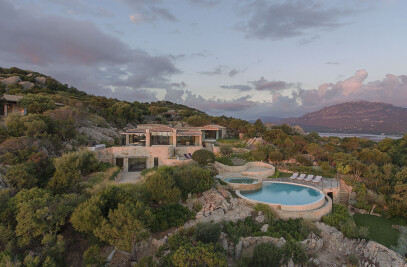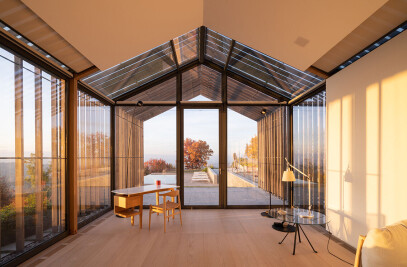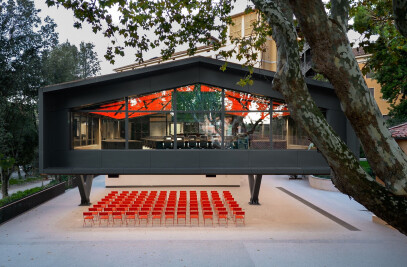Since 1926, Davide Cenci has been a leading reference for clothing in Rome, Italy. A branch for children reopens separately from the main store on via Campo Marzio. The new store Davide Cenci Junior, designed by the architecture studio of Alvisi Kirimoto + Partners, is located in the square where once in ancient times the Temple of Mars used to stand. In homage to the past, a lone Ionic column remains at the entrance, whilst within the store are scattered a series of ruins. The past and the future find true symbiosis in a unique design intended to engage a child's imagination.
The design concept focuses on the intended users: children and a notion of play. In the absence of floor space (the shop space is composed of two floors, one of which is underground), vertical surface becomes essential for exposition: the mannequins are two-dimensional drawings on white wooden panels, lit by a luminous sign and "clothed" with the essentials of the season with the aid of wooden hooks that support bags, caps and shoes. It is the game of dolls with interchangeable clothes, a fitting expression of fashion in line with the contemporary space around them, reminiscent of graffiti or Keith Haring's subjects. Even the shoe displays are in tune with the playful atmosphere of the space: the wooden hooks on the wall, in the colors of Davide Cenci, hold the various models and at the same time replicate a climbing wall. Within the two rooms – one intended for boys and the other for girls – white wooden walls are detached from the main structural walls like sheets of paper, fixed together by walnut shelves and bronze racks. The display system is flexible: the shelves vary in arrangement according to the needs of the shop, especially in regards to each new collection. The racks are free to rotate, the visitor is able to observe the items on all sides. An exhibition of moving parts.
The basement is reached by a spiral staircase built of painted metal: the trapezoidal steps, free at the center, uncoil embedded with the remaining side in masonry walls, and revolves around a metal pole which serves as a handrail. The double height space is highlighted by the transparency and lightness of these architectural elements. Two other important pieces complete the shop's design: by the entrance, the checkout counter is a sinuous form made of walnut wood that wraps around the staircase and contrasts beautifully with the its white base and similar finish of the interior spaces. Within the room intended to present the collection for boys is a large storage cabinet (with doors and drawers) that mirrors the fluidity of the space it inhabits and the vaults that decorate the ceiling. Made of walnut, this piece too is inlaid with green details, the new color for the Davide Cenci's children brand.
Light plays a key role in the project: large backlit pvc sheets are fitted to the original vaults of the ceiling, creating a diffused light that illuminates the space. The shelves are lined with LED lights to showcase the folded clothing. In addition, the separation between the detached wooden walls and the edges of the store is highlighted by a recess in the wall that occurs all around the perimeter within which a series of lights create a single ray of light. The neutral color of the resin pavement, of the walls and the ceiling contrasts and plays with the fabrics and the details where wood, as is traditional of a Davide Cenci design, is presented as the defining element.

































