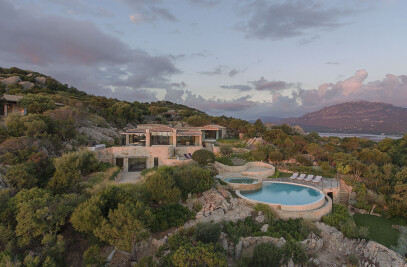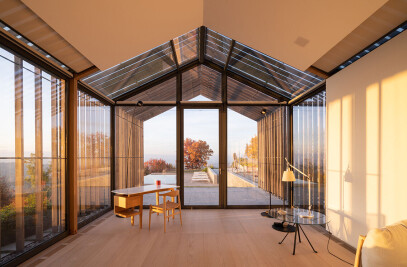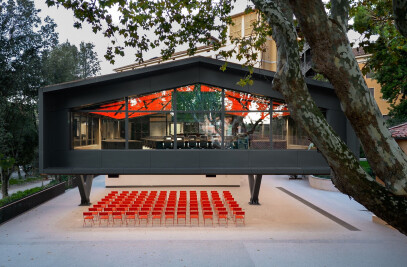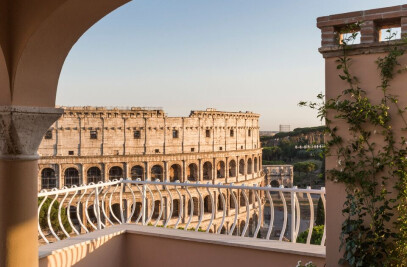Renzo Piano and Alvisi Kirimoto www.alvisikirimoto.it accomplish the “make over” of the Rai News 24 television studios, at the Saxa Rubra headquarters in Rome. A minor revolution, which on the one hand gives the spaces a simple and sustainable look, aligned with the increasingly technological needs of the media, and on the other hand surprises with the intuition of the mirror, which reflects the extraordinary work behind the camera.
“Rai News 24 was the first national broadcasting channel to broadcast live news 24 hours a day. It is a news laboratory, where the journalists, the editorial staff and the operators who work behind the scenes are artisans that package the multimedia contents and make them available to the public. What is seen on the screen, however, is only a nanoscopic part of what is behind a creative machine in constant activity. For this reason, the idea behind the new sets for the Rai News 24 studios is to reveal what happens beyond the camera."
— reveal the architects Massimo Alvisi and Junko Kirimoto.

The project revolves around the core element of the mirror, which in its simplicity is tasked with reflecting what is usually hidden from viewers. The volume, a neutral box with clean and essential lines entirely covered in cherry wood, is designed to enhance the tools and those who work in the world of information. The choice of a natural material such as wood favors the sustainability of the project and enables lean and economical production.
The studios include three workstations for news reading, which can be used alternately or simultaneously, a touch table and two other floors available for guests and specialist programmes.

The main view is towards the back wall overlooking the Newsroom, which is equipped with ten workstations with computers and monitors, visible only through a glass adjacent to the mirror. The latter is placed on the back of the multimedia desk, behind the journalists who deliver the news, and can be screened by a sliding LED wall, which gives the possibility to vary the framings.
The desk, a top with a minimal design that extends longitudinally, is made up of three parts, one main and two movable side sections. Consistently designed with the same formal language, they incorporate an iron structure and a cherry wood top. Similar to laboratory counters, the tables are equipped with wheels, which allow them to adapt to the different configurations and needs of the programme. They also incorporate monitors and all equipment and operational devices at the service of journalists.

The LED wall in front of the mirror, in a 16:9 format, is supported by a structure, which in turn slides on the one behind the mirror. The sliding, also visible on air, is remotely guided in the control room thanks to a motor integrated into the frame. The side LED walls, on the other hand, slide horizontally on rails behind the wooden wing, facilitated by two elegant cuts on the surface of the walls.
Dynamic and flexible, the interiors designed by Renzo Piano and Alvisi Kirimoto translate the evolution of the multimedia panorama into architecture and rightfully reposition the Rai News 24 studios as a landmark in the world of information and communication.

Team:
Architects: Renzo Piano and Alvisi Kirimoto
Project Team: Junko Kirimoto design leader, Massimo Alvisi design manager Elena Scorrano architect
Client: Rai
Director Consultant: Francesca Bartolomei
Scenoluminous Consultant: Fausto Carboni
Carpentry: Allegrini Arredamenti
Metal Structures: Metal C
Photographer: ©Rai, Rai News 24













































