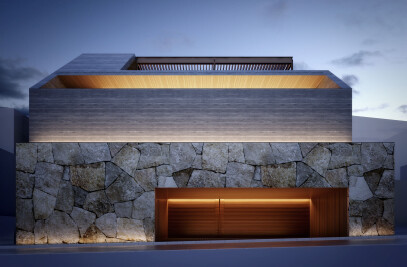The site of only about 32㎡ is the commercial area in the place of walking a few minutes from Ueno Station. It is a project of the house with the tenant on the first floor. The donor is a husband who working for the major precision machine manufacturer, a madam who has the work experience in the apparel relation and the baby.
In the central area of Tokyo, the form that makes the first floor to be a lease for the real estate office and makes the upper floor home is becoming an already typical style. It is an eternal problem how to solve the contradiction of the city in an architectural plan. The contradiction is to connect with the town gradually at the same time as dividing private and the public in an upper and lower floor. The facade is designed of the checker as becoming the landmark of the town because this is located in the intersection. By concrete of high precision and an FIX sash with the ventilation function, a symbolic house was built.

































