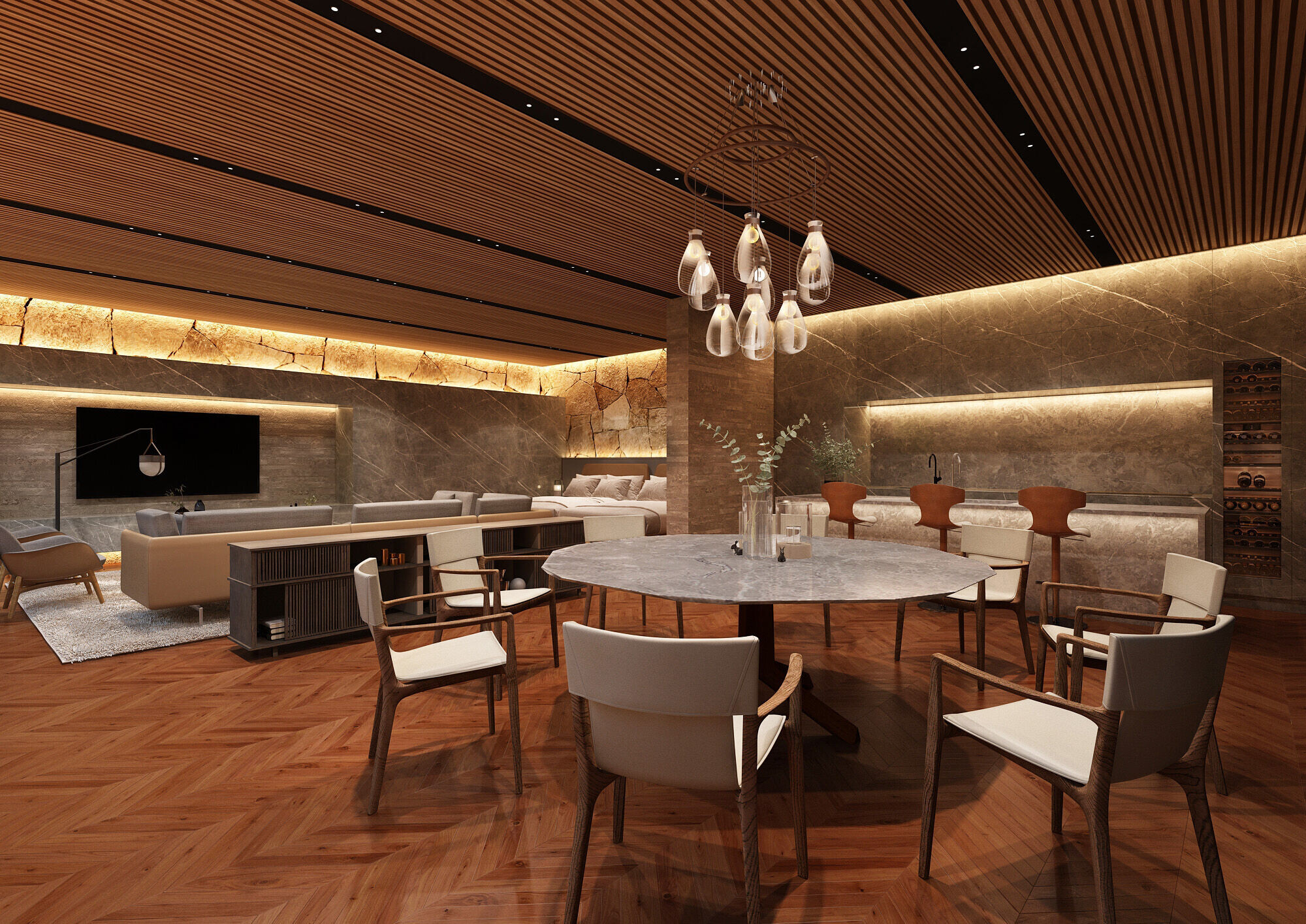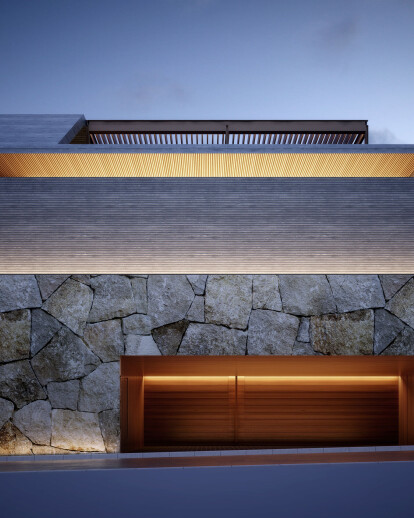Planned and designed for a specially selected few, this branded residence is one-of-a-kind. While articulating the aura of the Tokyo metropolis, it provides the ultimate in luxury relaxation, secluded from the hustle and bustle, portraying incomparable time.
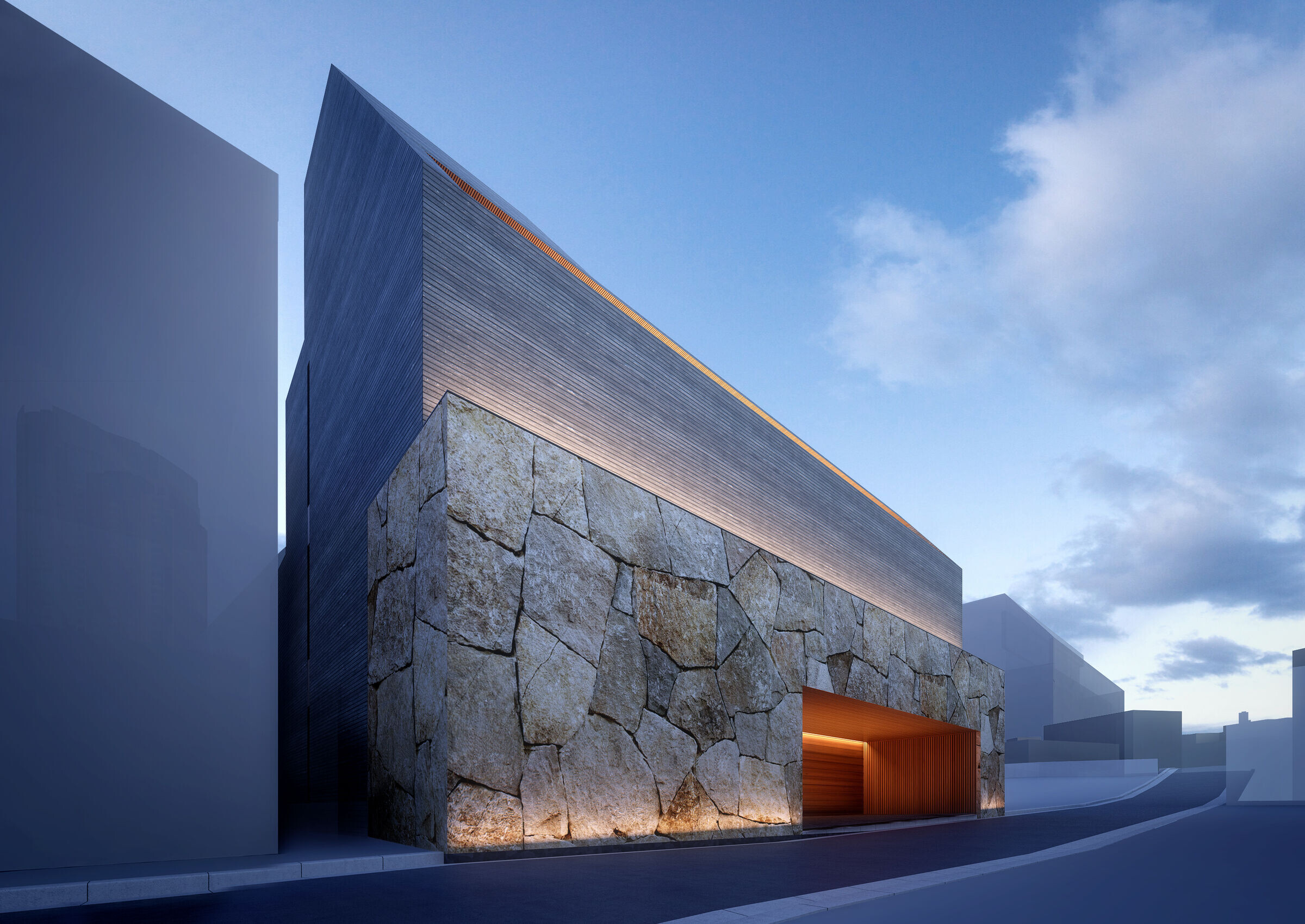
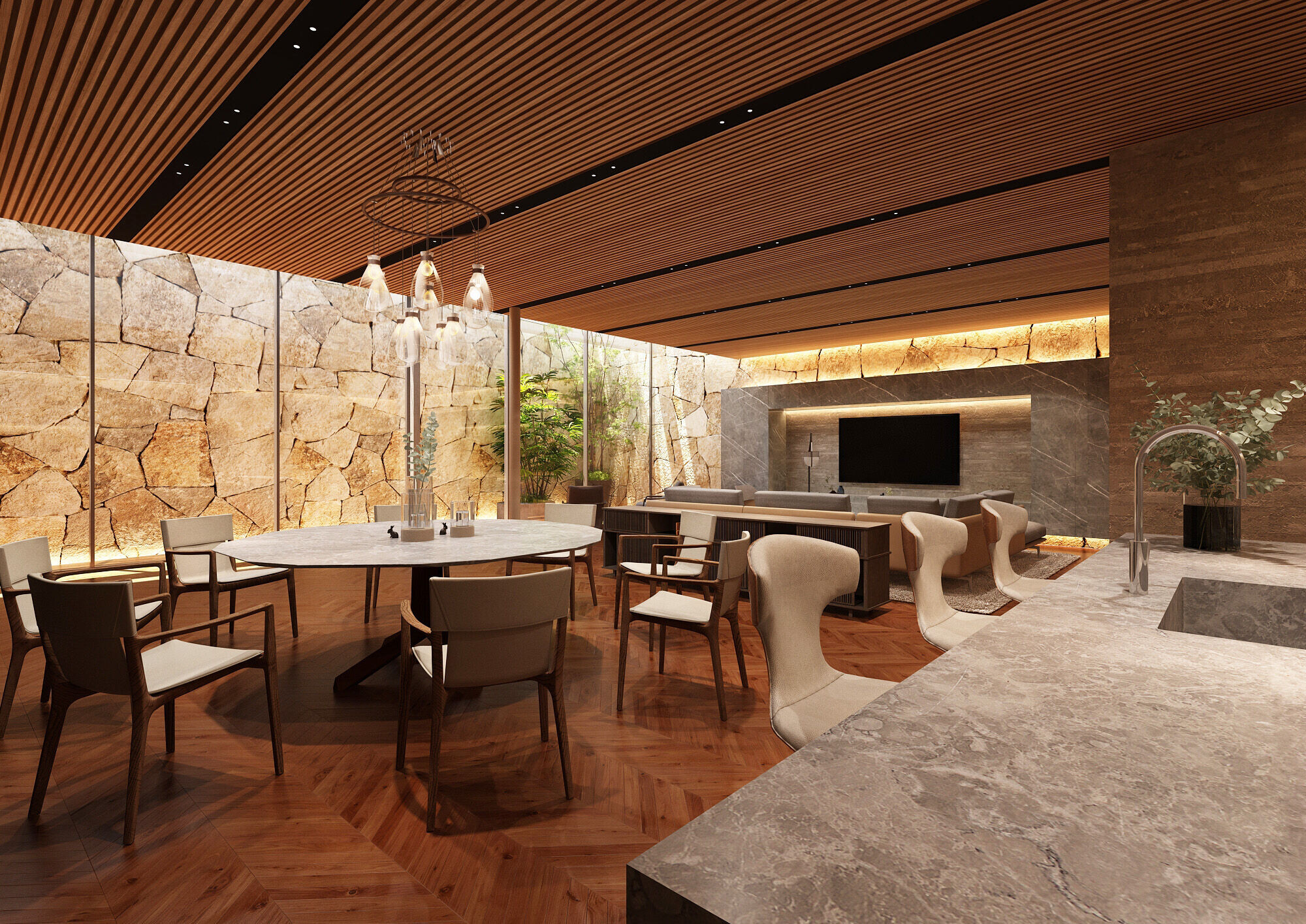
Italian high-end furniture and interior designer Poltrona Frau has captured worldwide attention since its founding over a century ago, in 1912, and is known especially for its top-class leather, Pelle Frau, boasting a unique softness. Tokyo-based Apollo, launched by architect Satoshi Kurosaki in 2000, engages in planning and design in a wide range of fields, including private residences, villas, resort hotels, and condominiums.
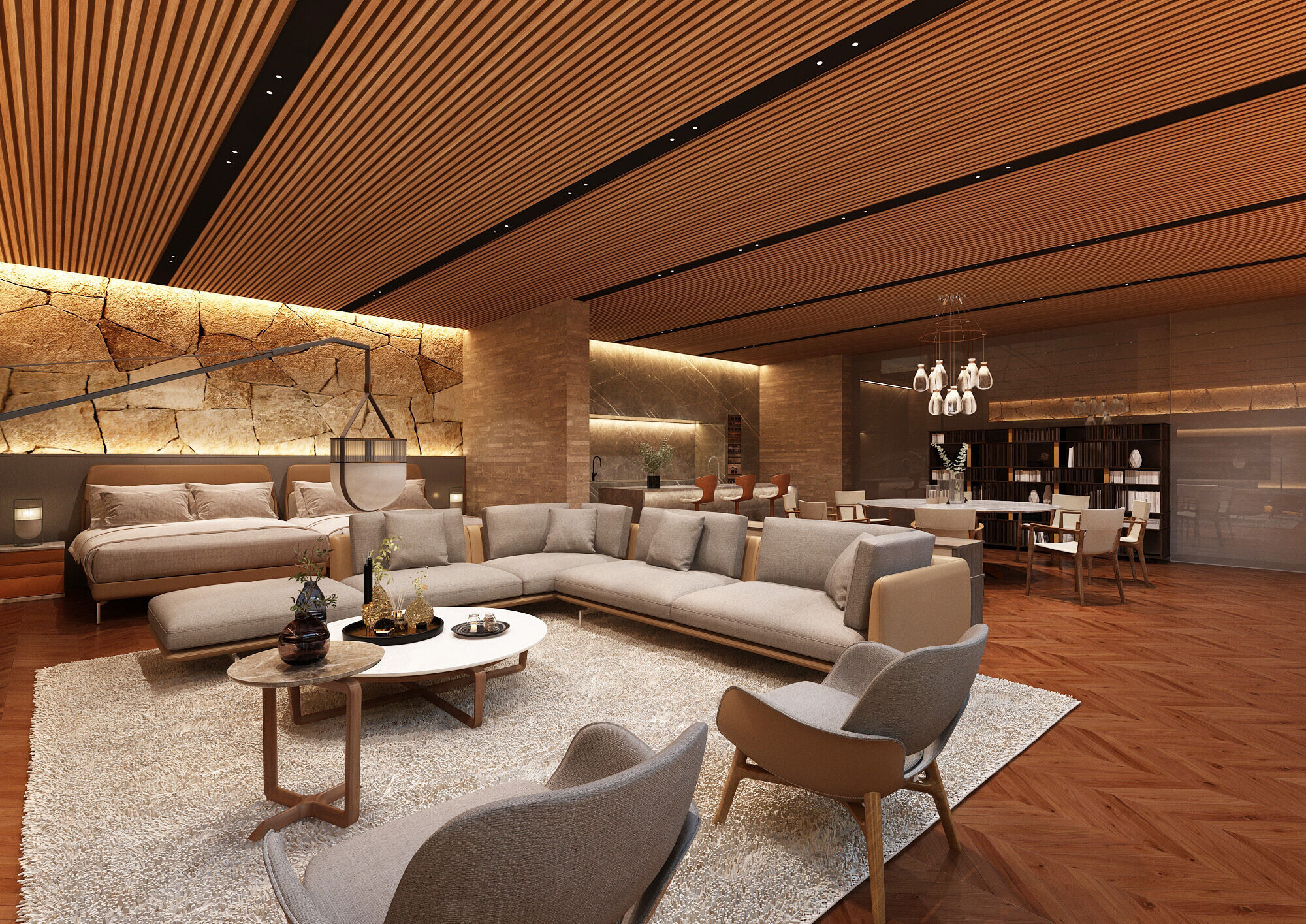
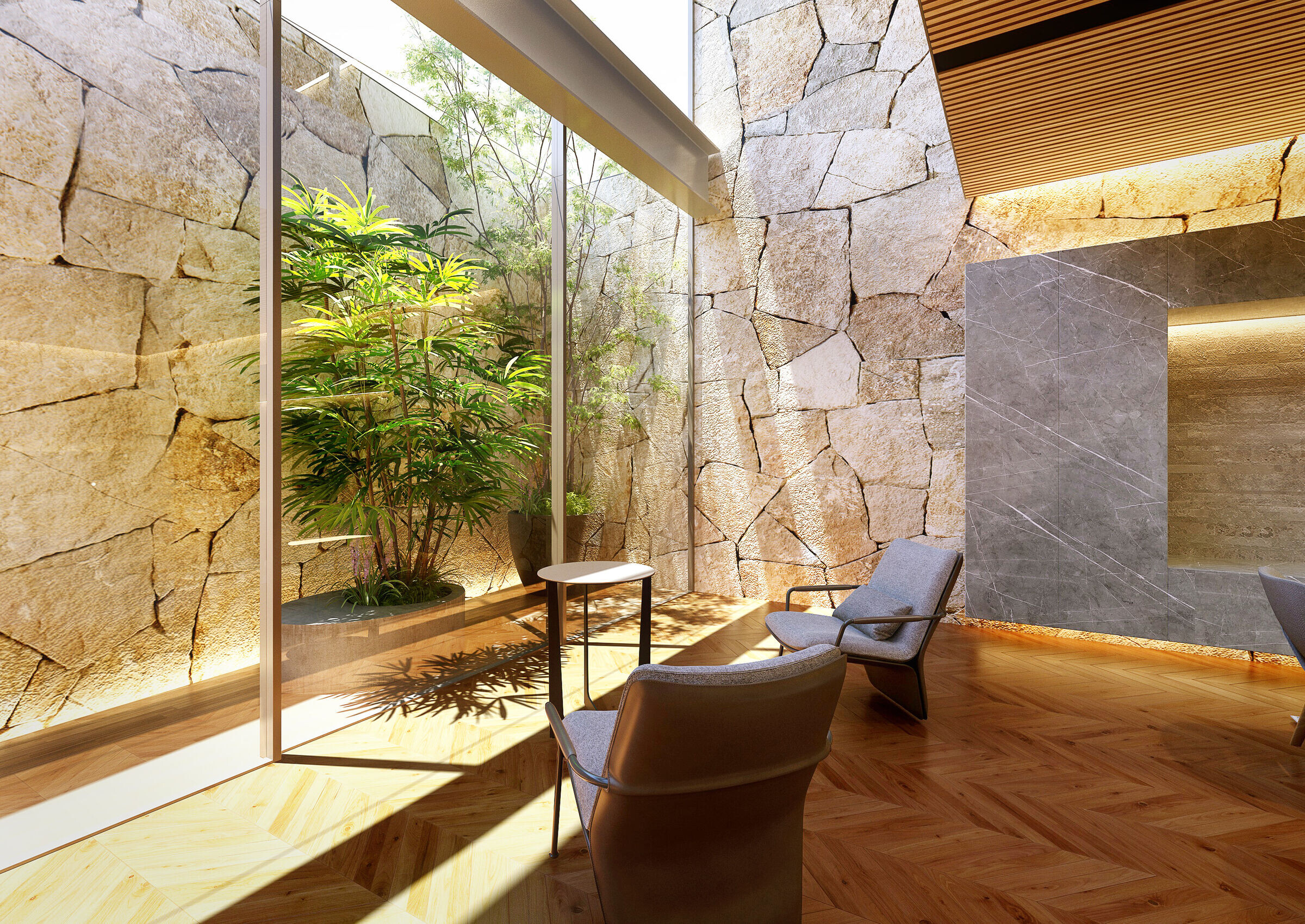
These two brands, creating at the pinnacle of elegance and luxury, are collaborating, while respecting one another’s creativity, to produce unprecedented spaces. Blending their respective ideas, sense, and artisanal skills has led to the birth of Poltrona Frau Suites Motoazabu. Planned and designed for a specially selected few, this branded residence is one-of-a-kind.
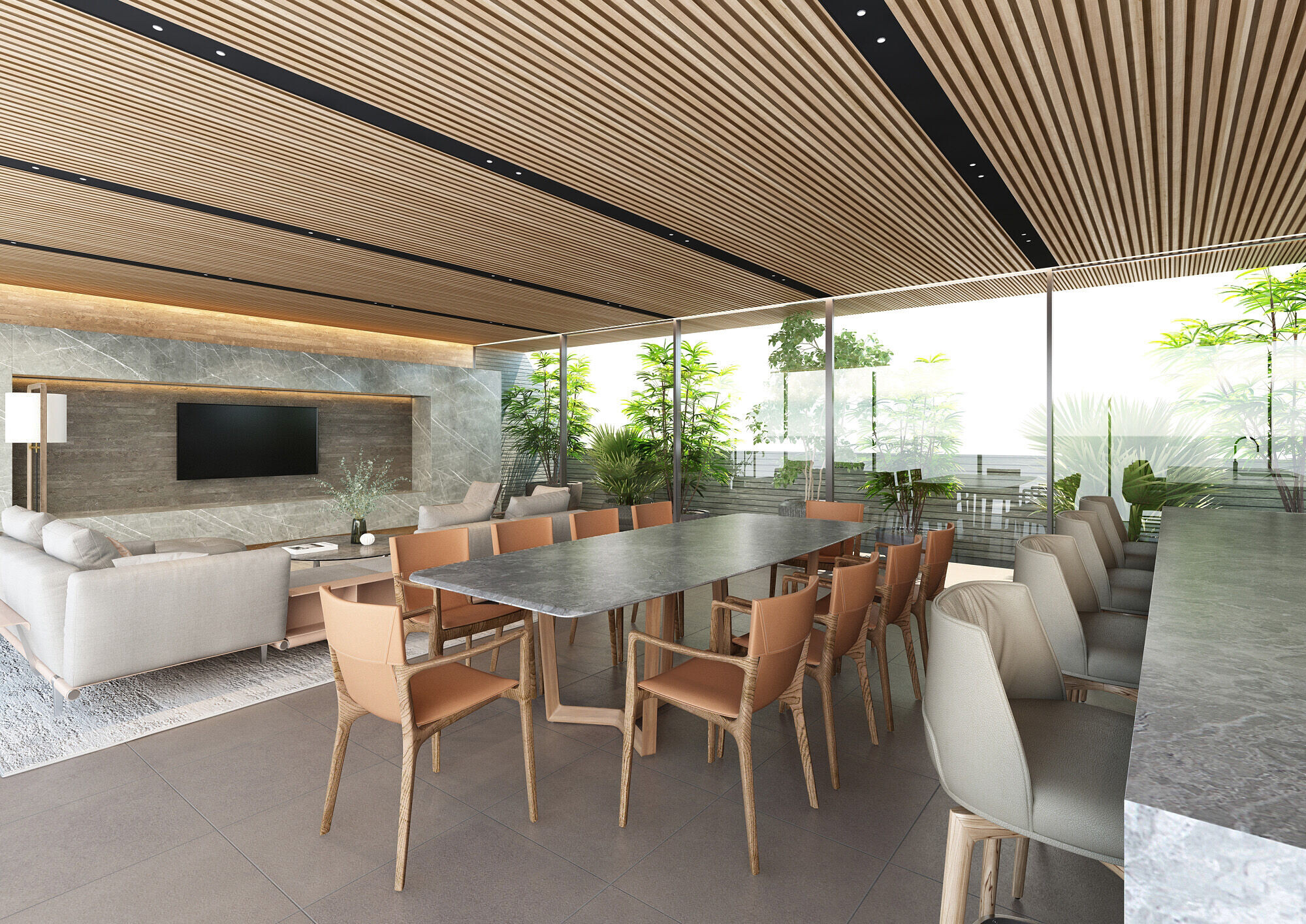
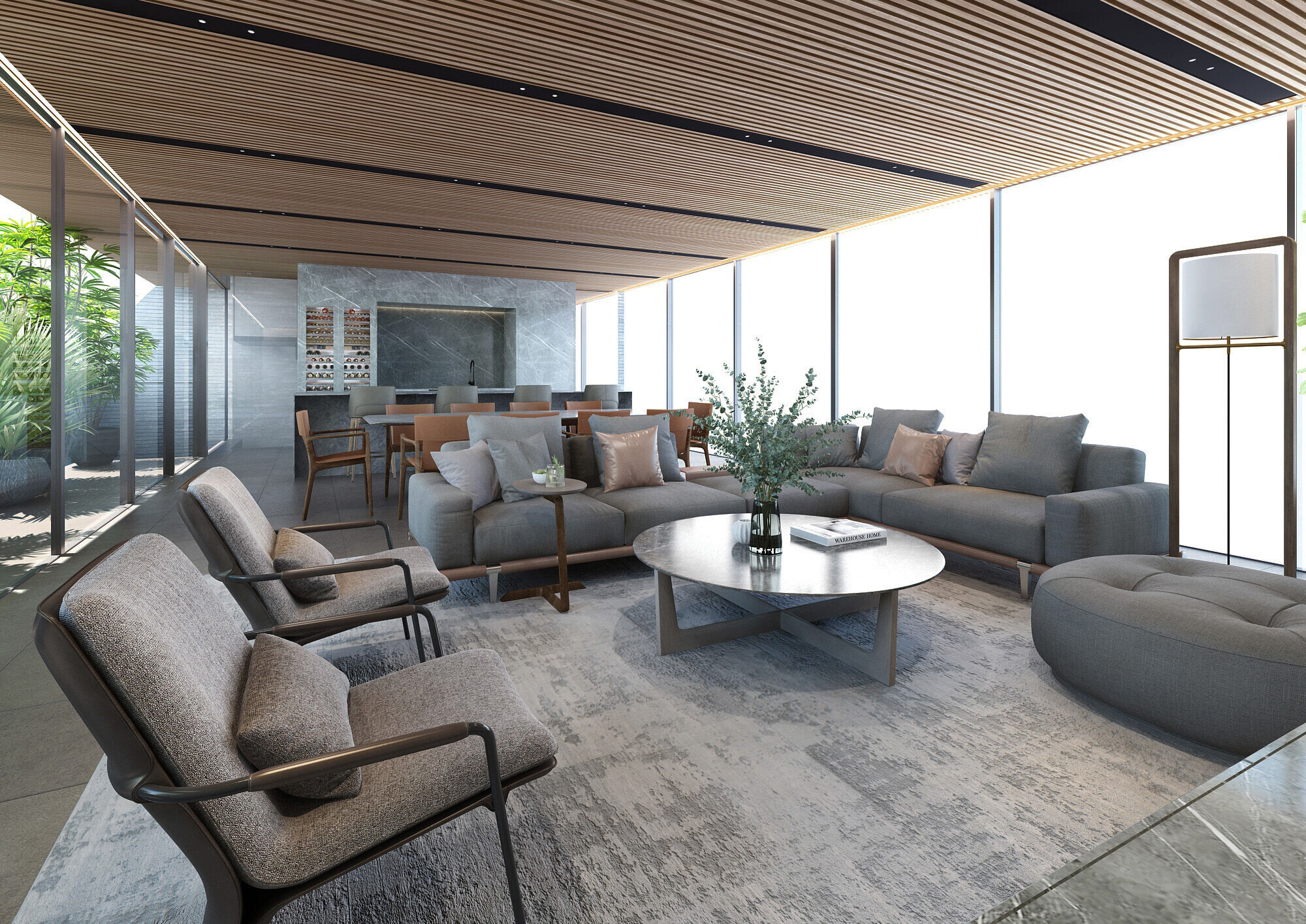
This new branded residence in Tokyo’s Motoazabu exquisitely fuses classic and modern, with harmonious elegance as its key theme, to realise the ultimate in luxury. The façade is high-grade Aji stone - famed for its speckled appearance and once used in Japanese castles - producing a formidable impression. While designed to screen the view from outside, it also leverages its hilltop position to maintain the outlook over the Tokyo cityscape.Each of the indoor spaces emanates its own individuality. The family lounge room’s expansive windows produce a spaciousness to sense the transition of the days and seasons while in the city. The resplendent outdoor lounge area bestows a special opportunity to pass time, while a guest lounge room provides the ultimate in hospitality. Finally, a car lounge draws in natural light, producing a museum-like feel, in this space that reverberates through five senses.

