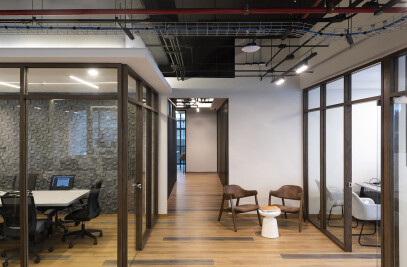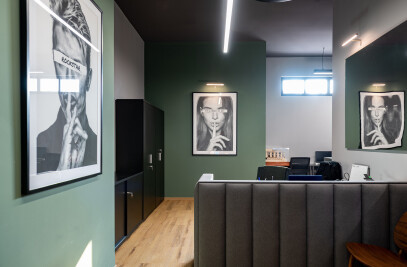In this project the main goal was the relocation and interrelatedness of 3 companies within the same space so we found the ideal area of 460 m2 in a building located in western Mexico City. The remodeling and construction of Corporate R began with a great advantage, because 3 of the building facades are made of glass and this allowed the project to maximize the advantage of having natural light in all the areas.
The reception greets users and visitors with a perfect balance of the following materials: white pencil marble, black granite and engineering oak wood resulting in a sober space with simple lines according to the contemporary image needed for the company. Based on these characteristics the operative area was done in an open space plan and it is located in the heart of the office. All the installations and AC were left apparent creating a more ample space.

































