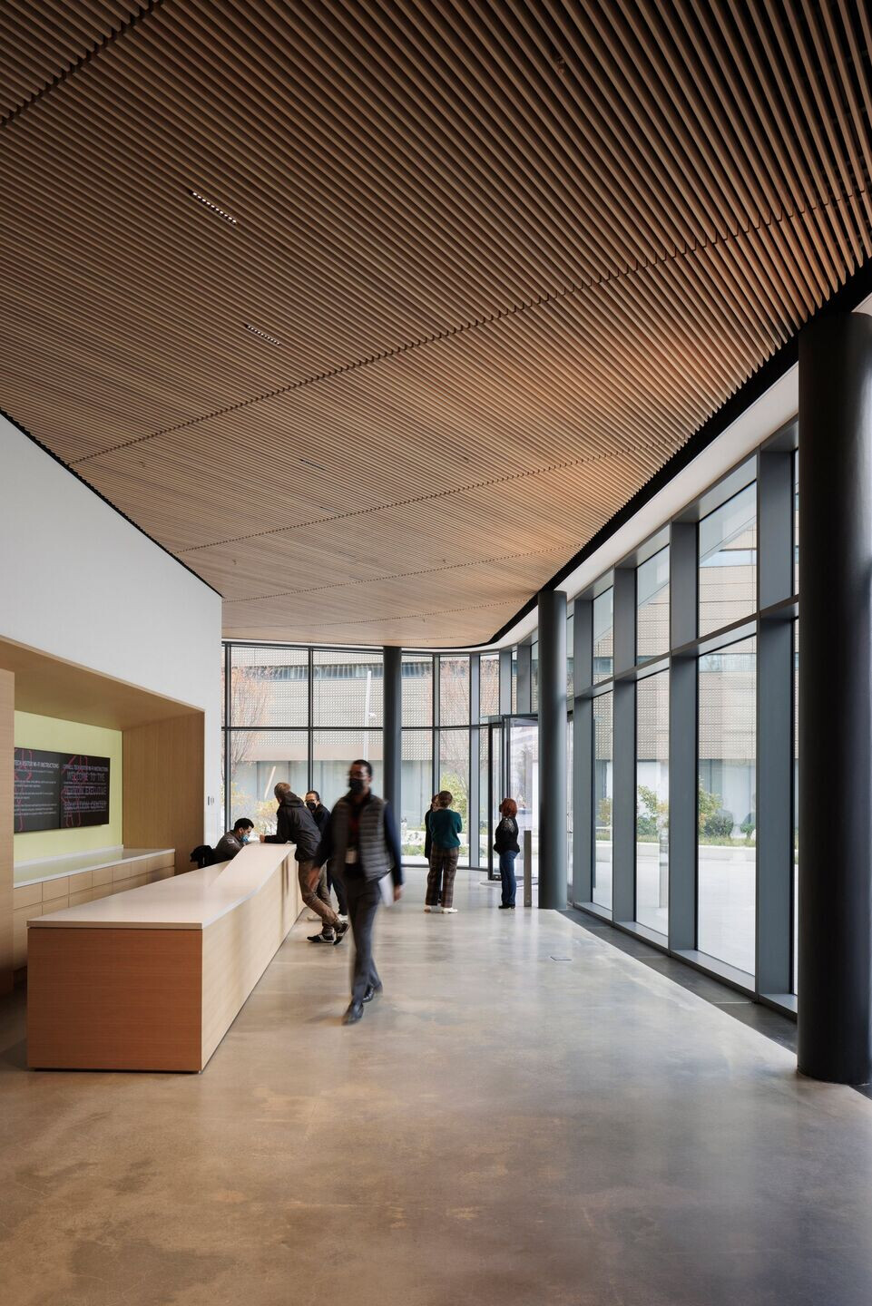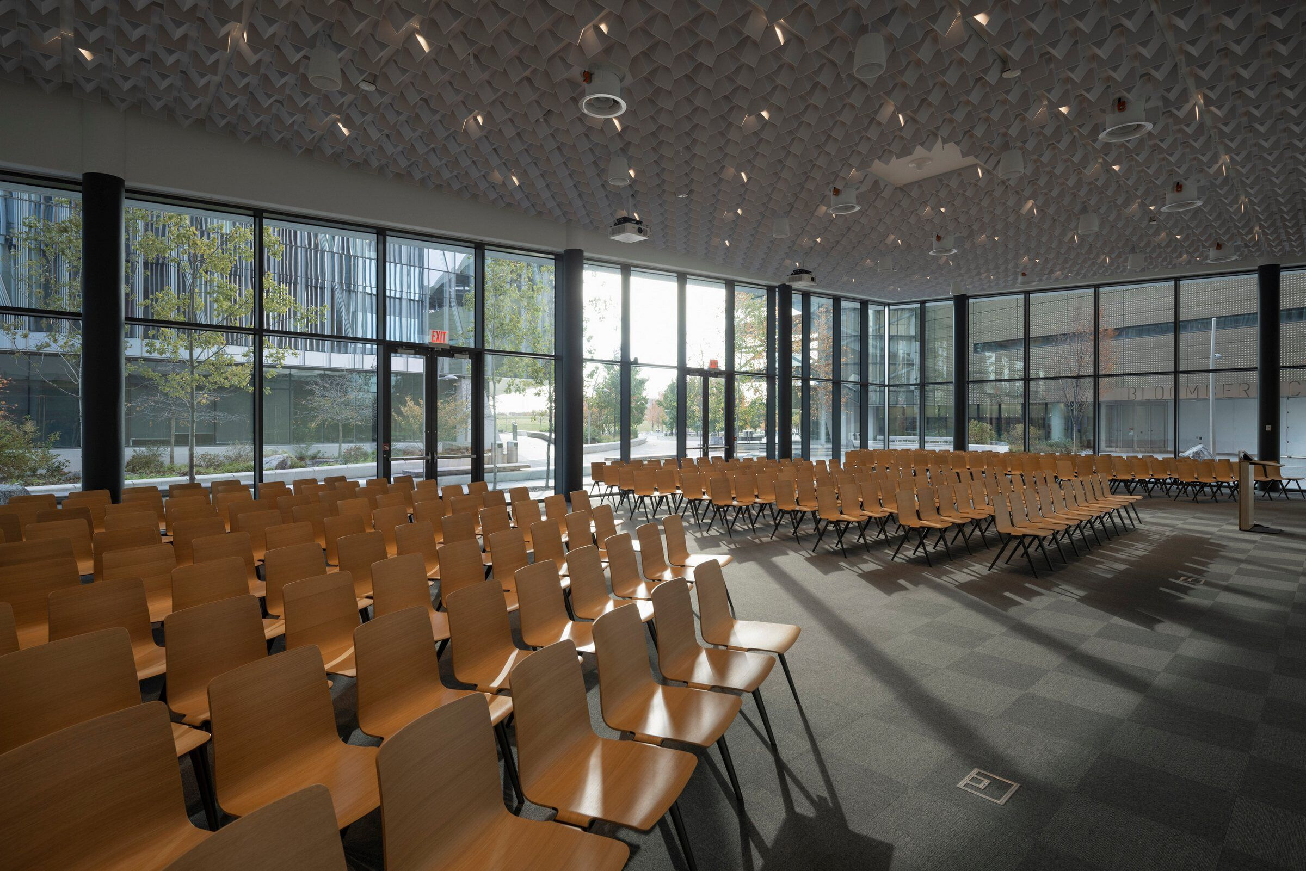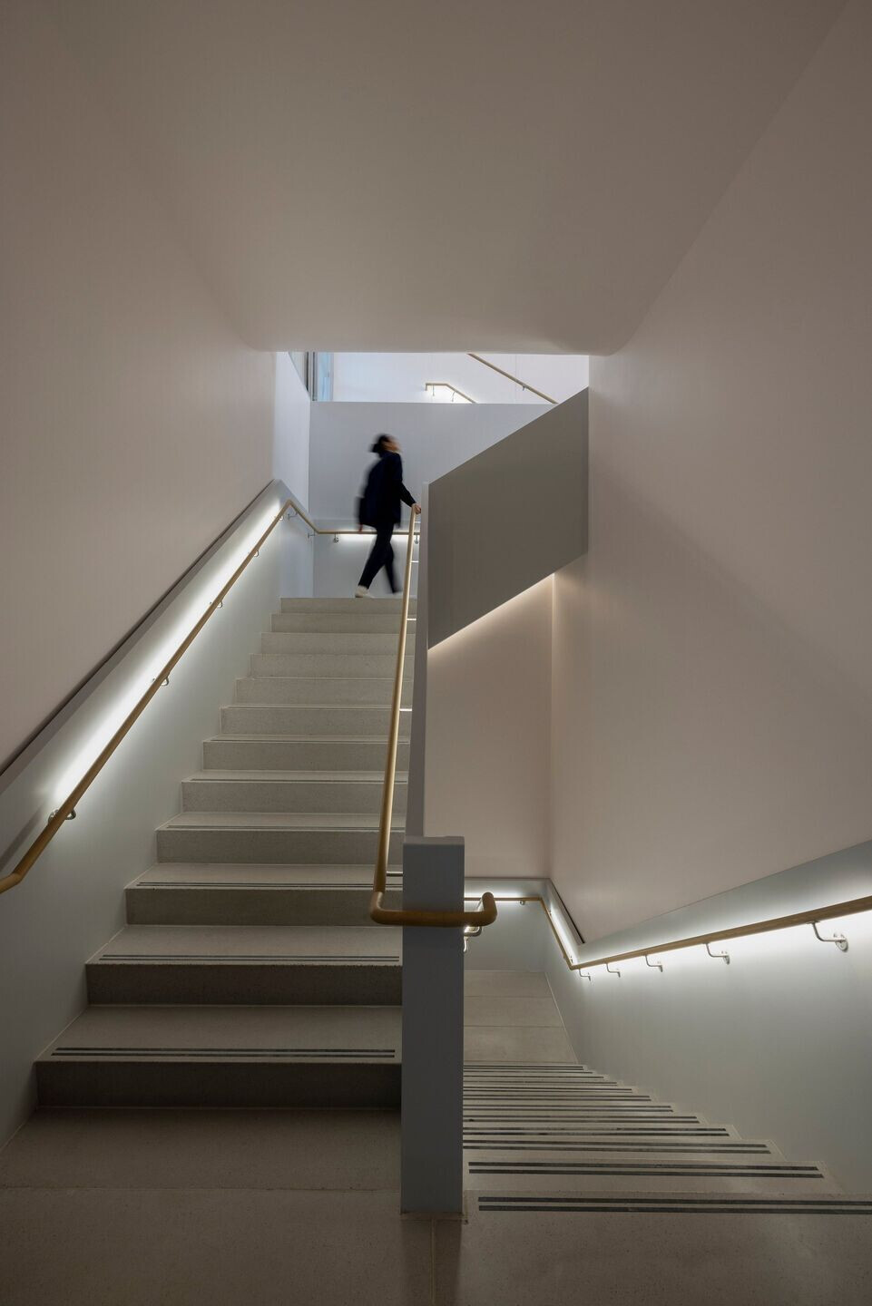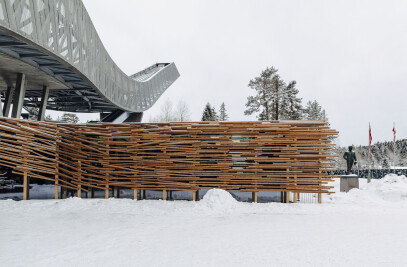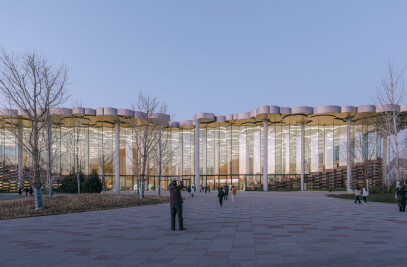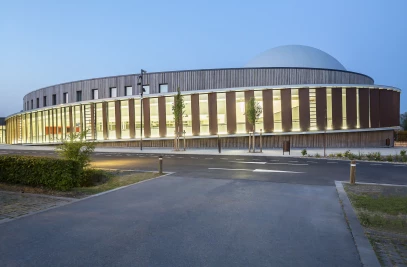Together, the buildings create a new home for the entrepreneurial spirit of New York City.
Snøhetta has unveiled the Graduate Roosevelt Island Hotel and Verizon Executive Education Center, a pair of independently operated but physically connected buildings designed to create a welcoming front door for New York City’s Cornell Tech Campus. A planted entry plaza connects the two buildings, linking flexible spaces tailored to academic conferences, classes, and executive programs with lodging and dining options for guests and visitors to the island. Together, the buildings create a new home for the entrepreneurial spirit of New York City.
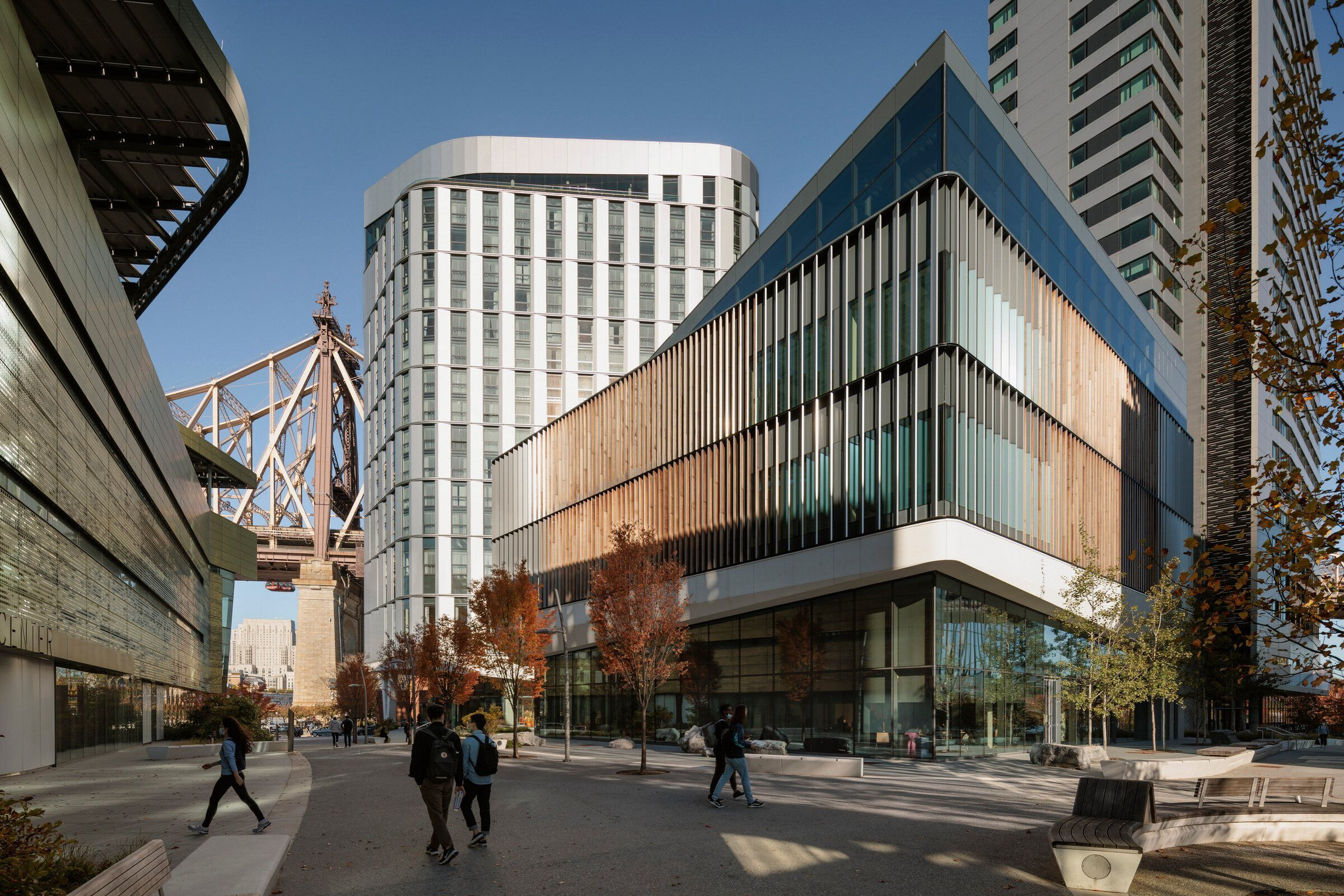
Two Buildings Joined by A Courtyard
Snøhetta provided overall design for the 36,500-square-foot business conference center as well as façade design for the 196-room hotel tower. Upon arriving on campus, visitors first encounter the 18-story hotel tower, its softly curved surfaces wrapped in shimmering double-height aluminum façade panels. A pair of V-shaped columns mark the threshold to a ground-level bar opening onto the shared courtyard while a continuous soffit runs from this entry along the perimeter of the ground floor and ultimately leads to the Verizon Executive Education Center. The conference center is tucked into the campus where it rises four stories and is wrapped with vertically oriented wood louvers that complement the metallic panels of the hotel tower. The two buildings, connected physically by the courtyard and sinuous soffit, play off one another visually, each catching and reflecting sunlight. Transparent glass panels along the base visually connect interior assembly spaces with adjacent courtyard and landscaped areas, extending views from the main campus entry point into and ultimately through the building.

Michael Cotton, Snøhetta Director and Senior Architect, explains: "From the beginning this was a unique experience because we got to design two buildings at once. Although each program and each client required a distinctive expression, the buildings ultimately work in partnership and are integrated within the larger Cornell Tech campus. As we worked through the design, we found that creating a unified base wrapping a shared courtyard offered the best way to bring together the two projects while also providing a functional podium supporting the individual use of each building. What results is a study in contrasts linked by public space: the hotel, tall and slender, uses the public realm to connect with the VEEC, which is low and soft by comparison."

In addition to jointly supporting the public life of Cornell Tech, the two connected buildings share back-of-house services that enable each to optimize the efficiency of their respective programs. The conference center brings a large reconfigurable banquet hall and four multi-purpose classroom spaces to the site, each one oriented in axis with views of the campus and city. The modest and centrally located educational building is defined by its intimate, organic form and a warm material palette. A system of vertical aluminum louvers clad in western red cedar cloak the middle two classroom floors, providing a softer complement to the surrounding buildings. These louvres are spaced and angled to frame views of the city, providing a sense of warmth while also highlighting Cornell Tech’s proximity to New York City’s urban core.
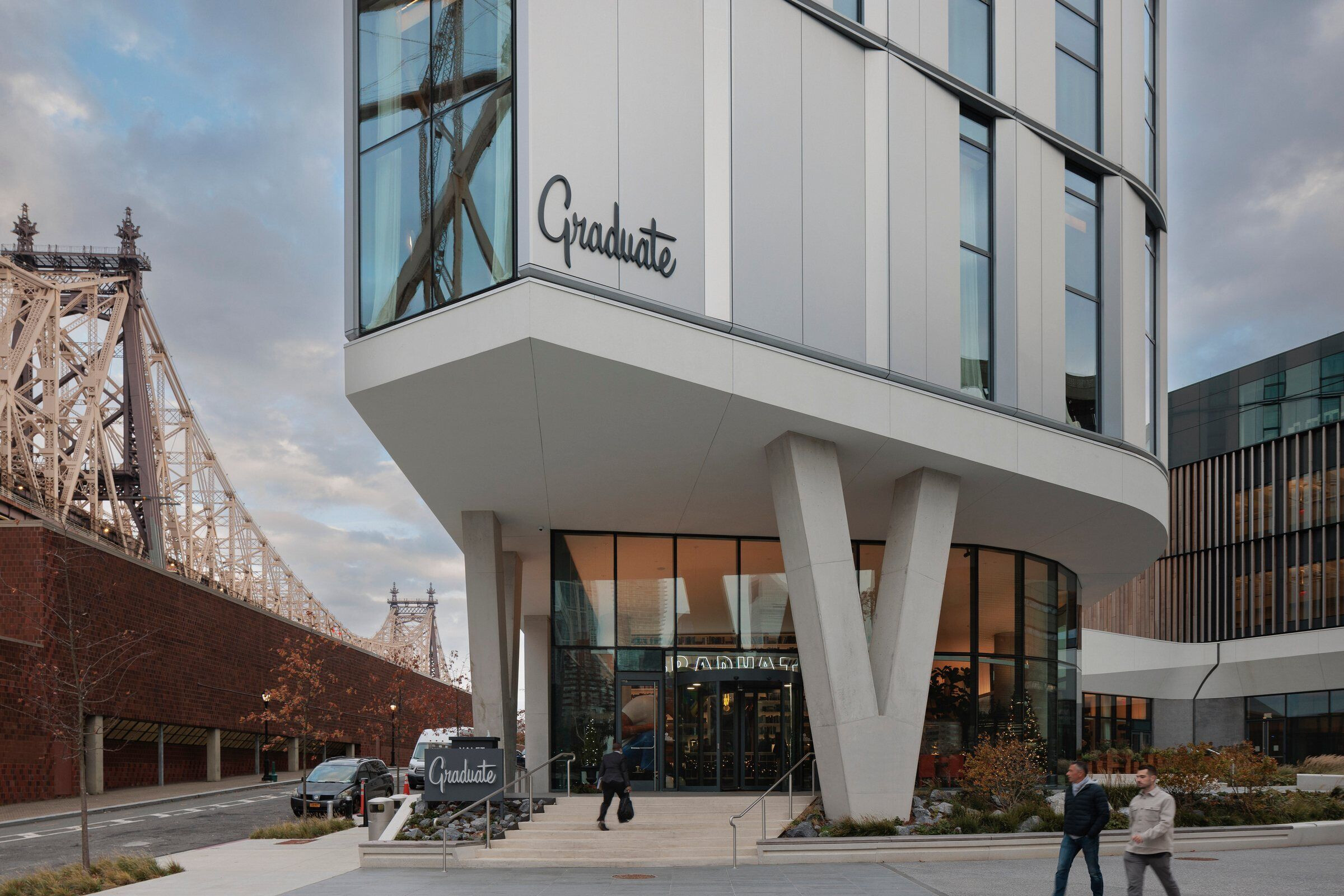
The two buildings are aligned along the campus’ primary pedestrian path, informally called the Tech Walk, which links the buildings to a series of open spaces located throughout the site. The shared courtyard opens up to this thoroughfare, offering opportunities for Cornell students, hotel guests, and the public to intermix informally. Construction for the projects concluded in the Fall of 2021, marking the completion of the first phase of the 12.5-acre Cornell Tech campus plan. Stonehill Taylor was the Architect of Record for the hotel portion of the project; the 196-room hotel’s interiors were designed and coordinated by Nashville-based Graduate Hotels. Snøhetta worked in partnership with Field Operations on the landscape architecture components of the project.
