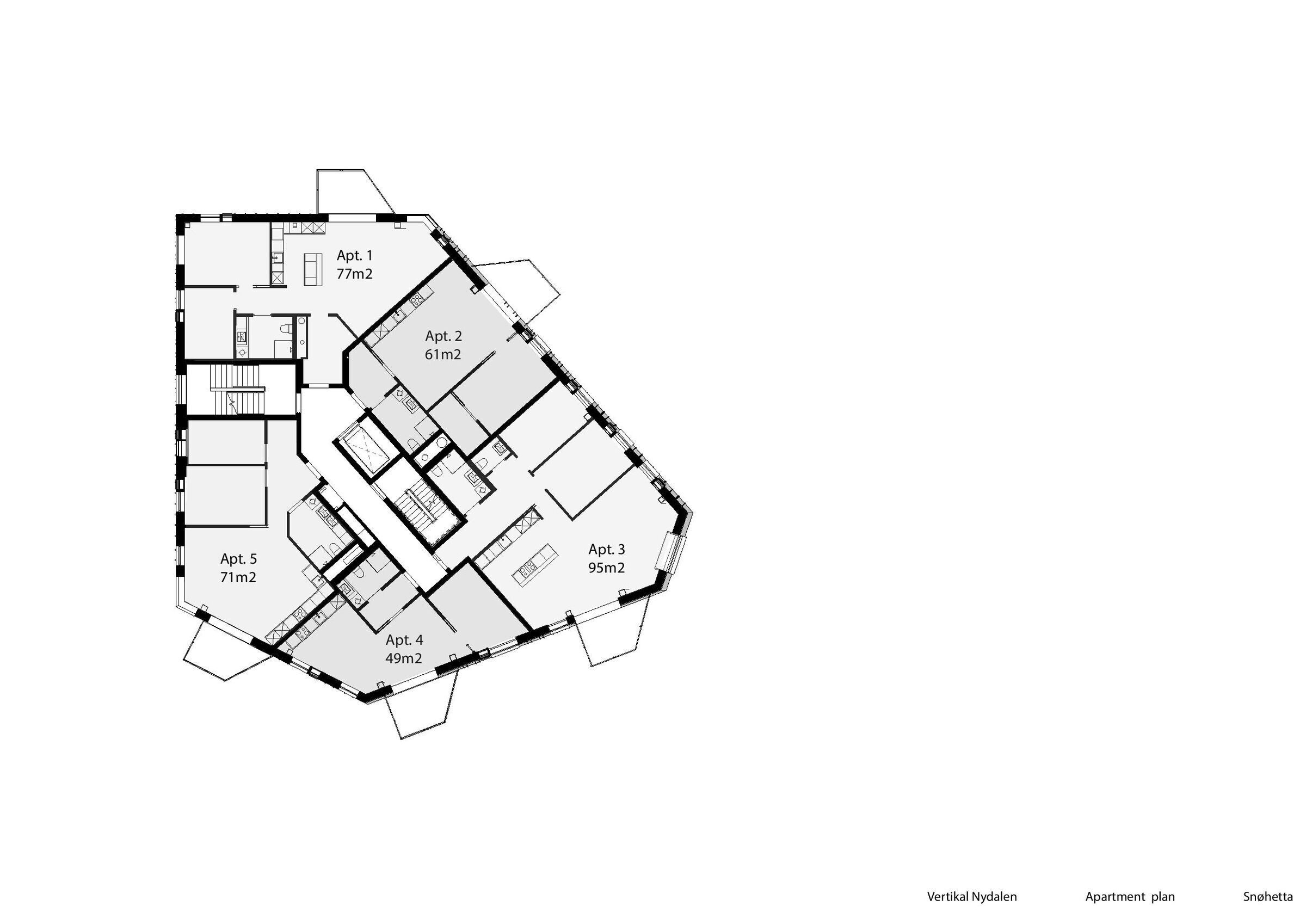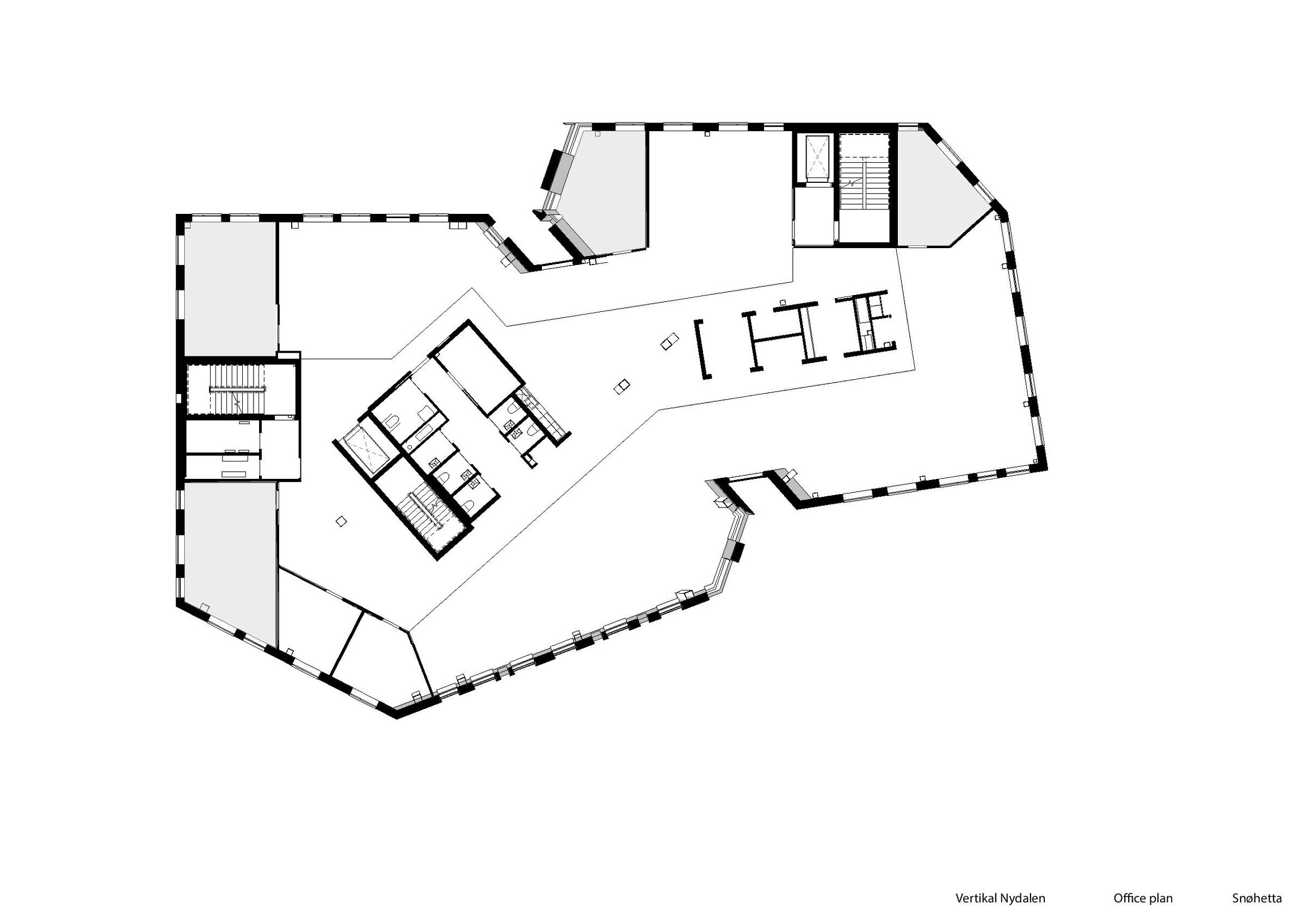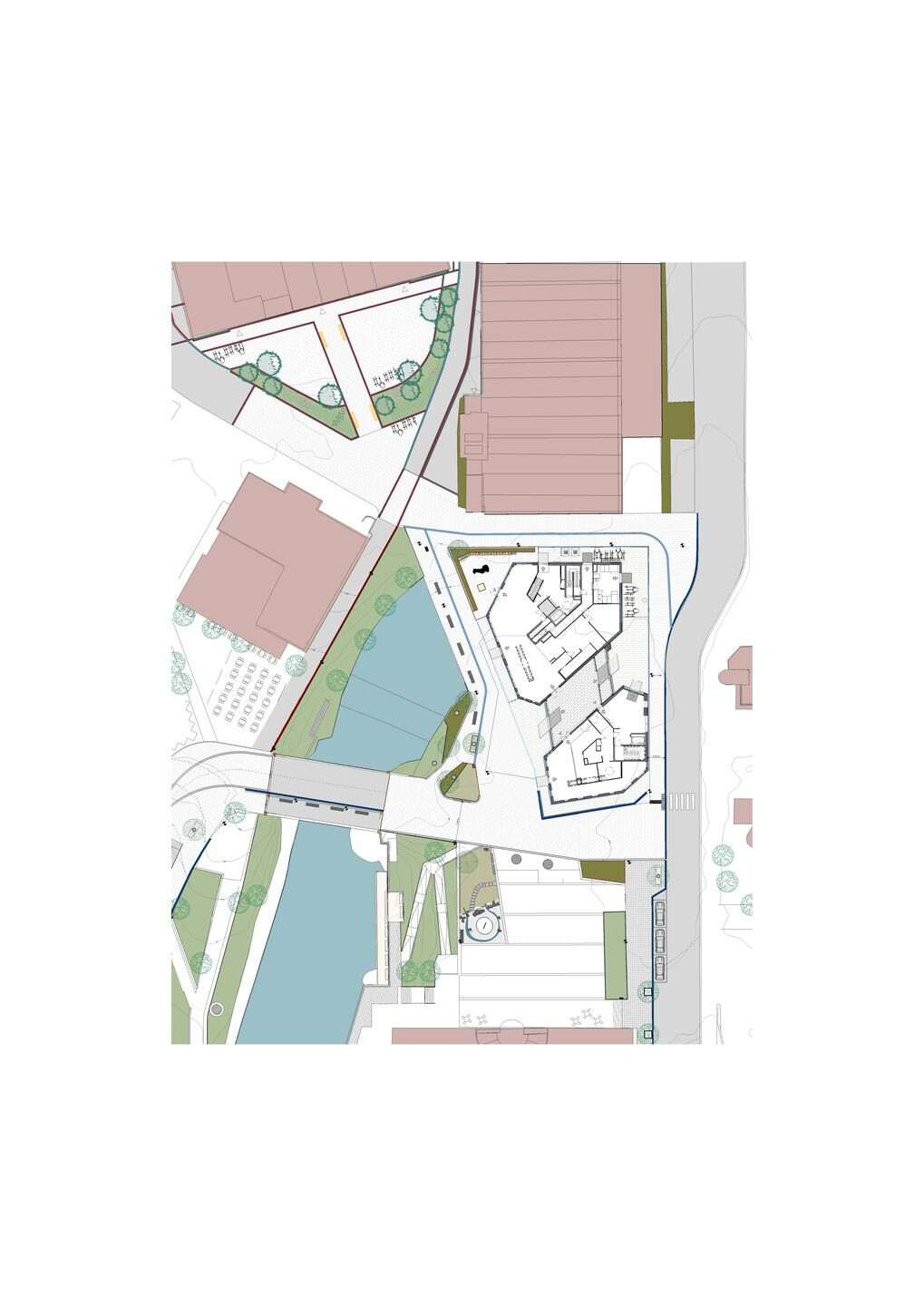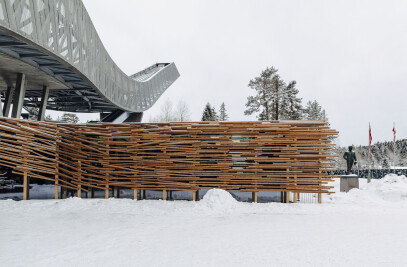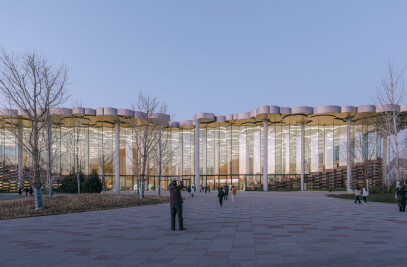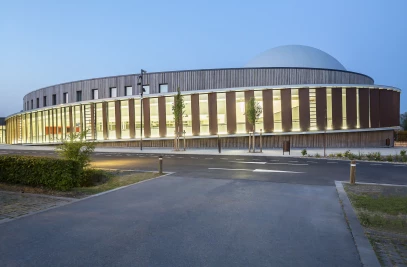In the historic industrial area of Nydalen by the river Akerselva in Oslo, Norway, Snøhetta is excited to unveil Vertikal Nydalen, a mixed-use building with a simplified and self-sufficient climate system, and natural ventilation. The building also forms a new town square for the area.
The site Gullhaug Torg next to Akerselva has been used as a parking lot while Nydalen has undergone its transition from a traditional industrial area to a modern business area over the past decades. As part of the effort to transform the district into a vibrant residential area, the scope was to create a town square and car-free zone along with a high-rise building.
Vertikal Nydalen, that officcially opened 25 April 2024, has restaurants at street level, offices on the following five floors, and apartments on top.
To maintain certain sightlines and gain a lighter impression, the building is divided into two volumes of different heights, where only one part exploits the plot's maximum potential of 18 stories. Various pockets and passageways are created for the public on the ground floor around the building. At the same time, the design ensures good sunlight conditions and minimal wind in the new plaza.
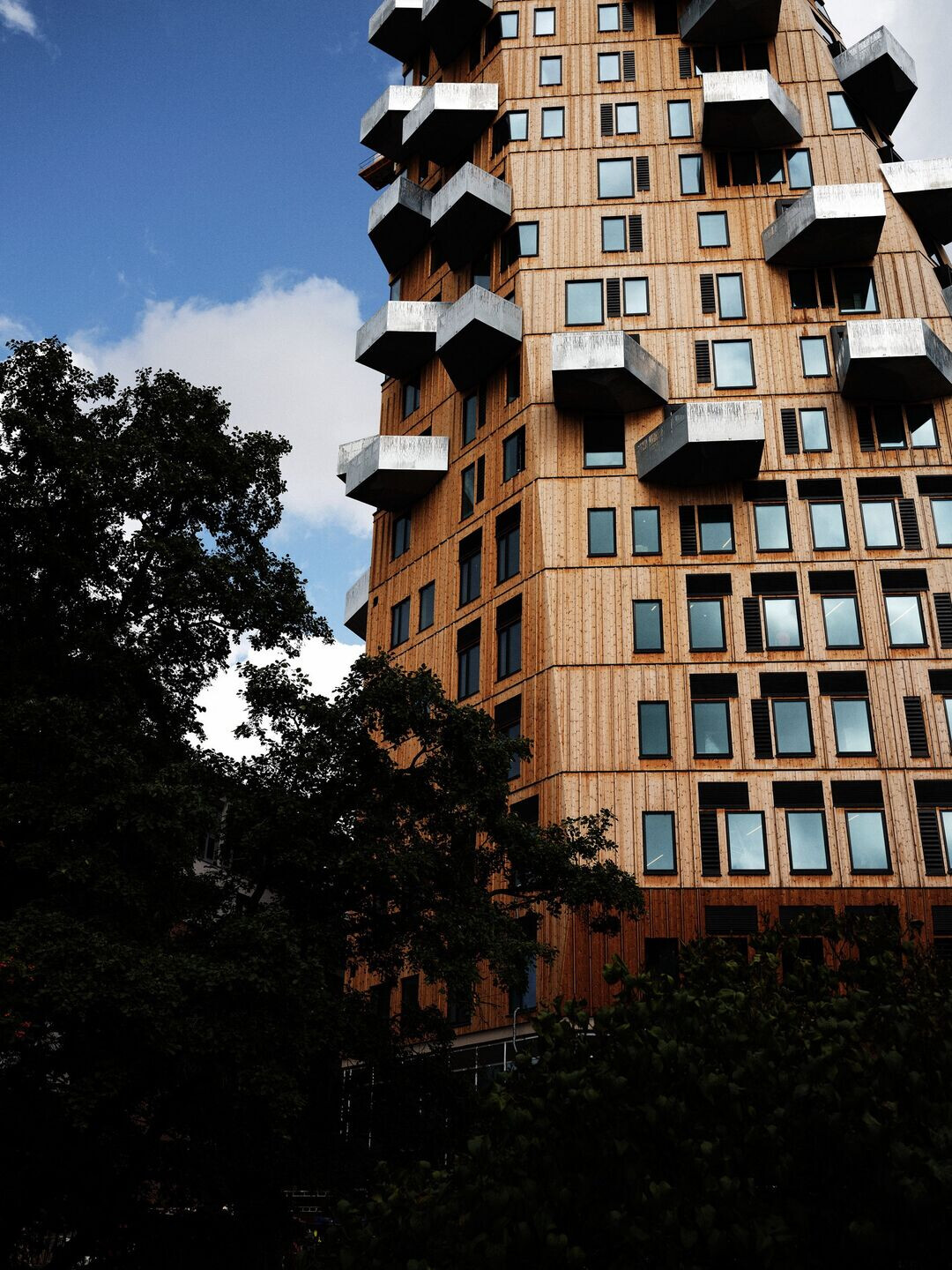
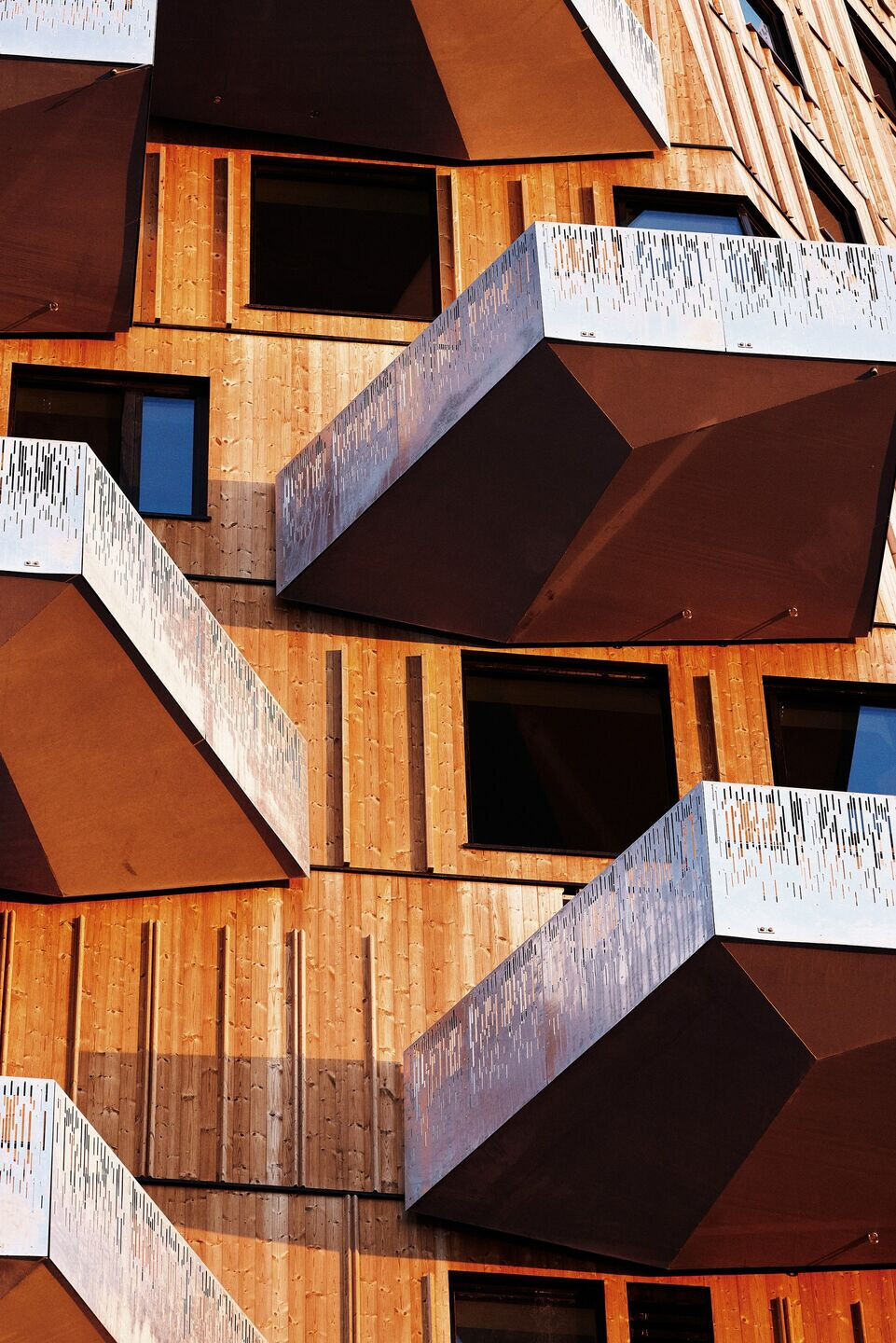
'Triple-zero solution'
As a 'triple zero solution' building, no energy is purchased for heating, cooling, or ventilation. This is achieved using geothermal wells, PV panels, a low-exergy system for heating and cooling, and natural ventilation. The project has more than 50 percent overall reduction of CO2 emissions from materials, transport, and energy compared to a reference project.
Water from geo-wells in the ground circulates in the clay walls and concrete slabs when heating or cooling is needed. The heat absorbed into the concrete walls during the day is released at night and contributes to stable temperatures in the building. The PV panels on the roof power the heat pump that controls the heating and cooling system.
– We are proud to finally be able to showcase the whole of Vertikal Nydalen and the work that has gone into designing a multi-use building with natural and balanced ventilation and minimal energy consumption. We are fortunate to have worked with such a brave client as Avantor, who has been willing to take many risks with us. I encourage all to challenge the framework and existing regulations and explore opportunities to solve things in new and unconventional ways. This is the only way to evolve and improve, says founding partner Kjetil Trædal Thorsen, Snøhetta.
"As architects and members of the construction industry, we have a great shared responsibility to find viable solutions to the immense environmental challenges we face today. With Vertikal Nydalen, we are exploring new ways of working as part of a larger ongoing innovation effort at Snøhetta", says Trædal Thorsen.
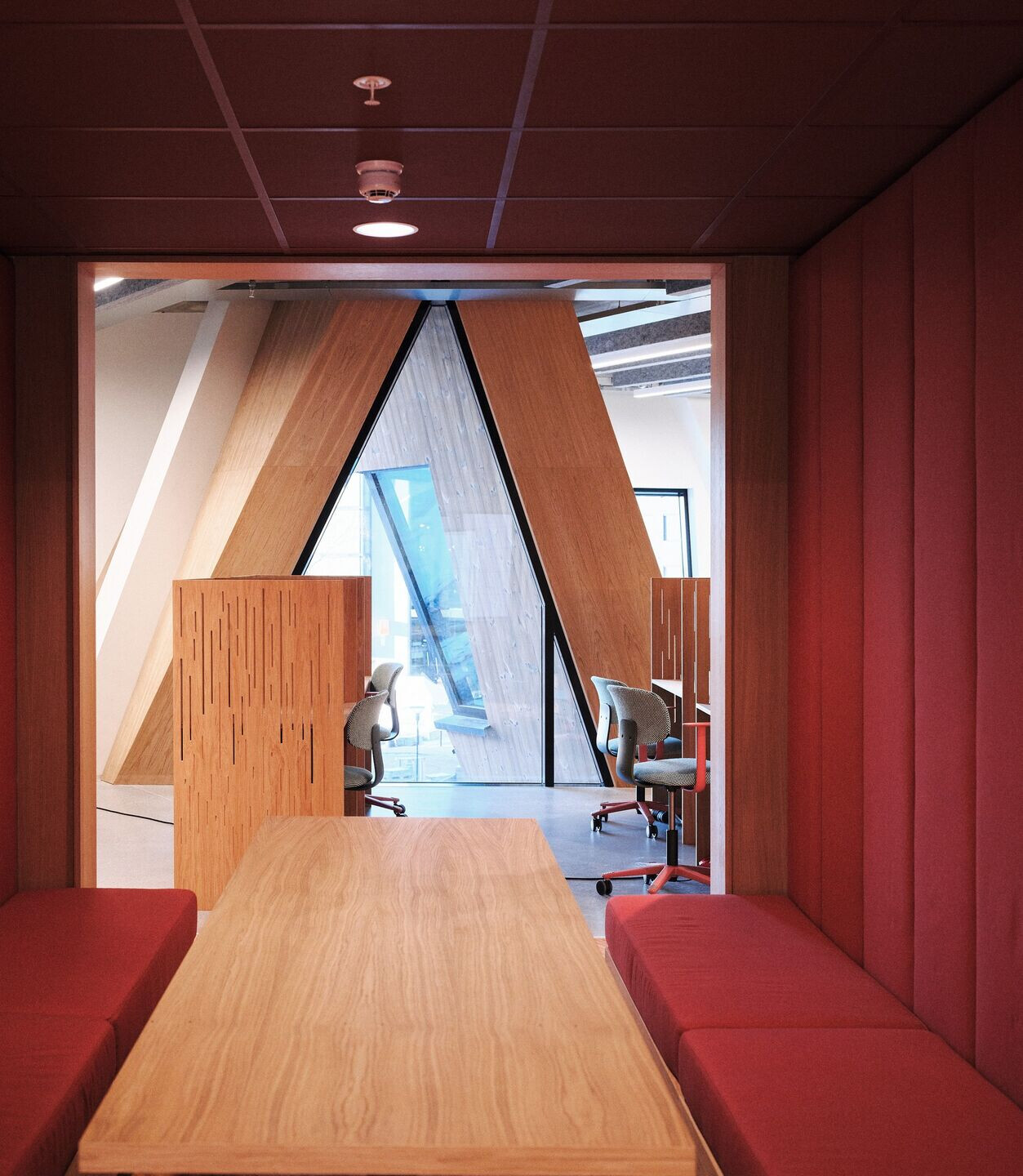
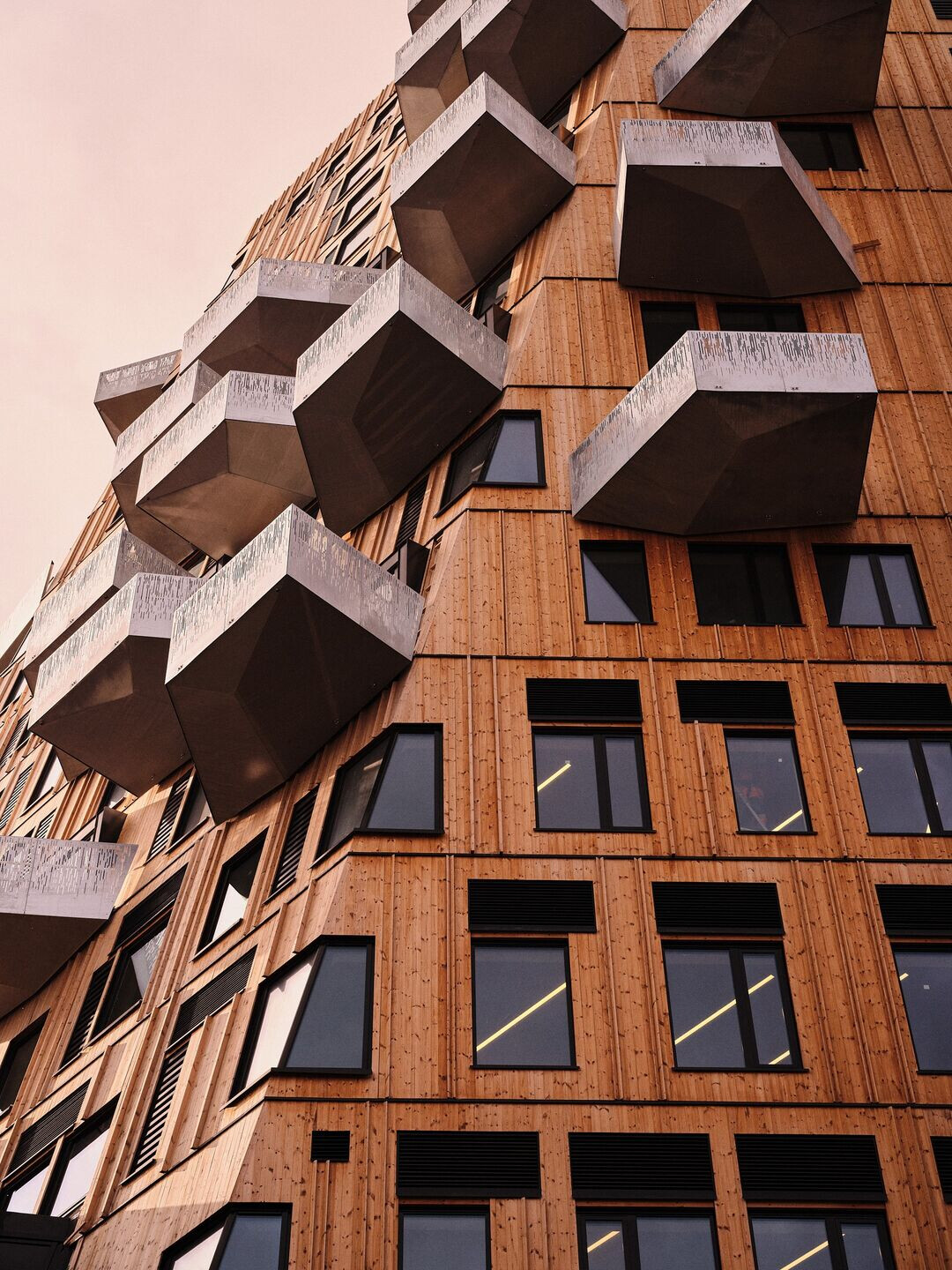
No fans needed
As traditional ventilation systems in office buildings often require a lowered ceiling of up to one meter from the slab, this natural solution without ducts and fans saves a lot of space – space that is better used for light and openness, and that can drastically enhance the spatial qualities of the rooms.
The angled facade is designed to create pressure differences that enable air to move through the building. The air enters through valves in the façade, which open and close as needed. When two windows open on different sides of the building, the pressure difference forces the air to move through the premises, so the air circulates.
In addition to minimizing the space required for technical elements, the energy use for ventilation, the CO2 footprint in the construction industry, and increasing the spatial qualities of the building – naturally ventilated offices have less need for remodeling and technical maintenance, so the spaces are designed to last and adapt to the clients' changing needs.
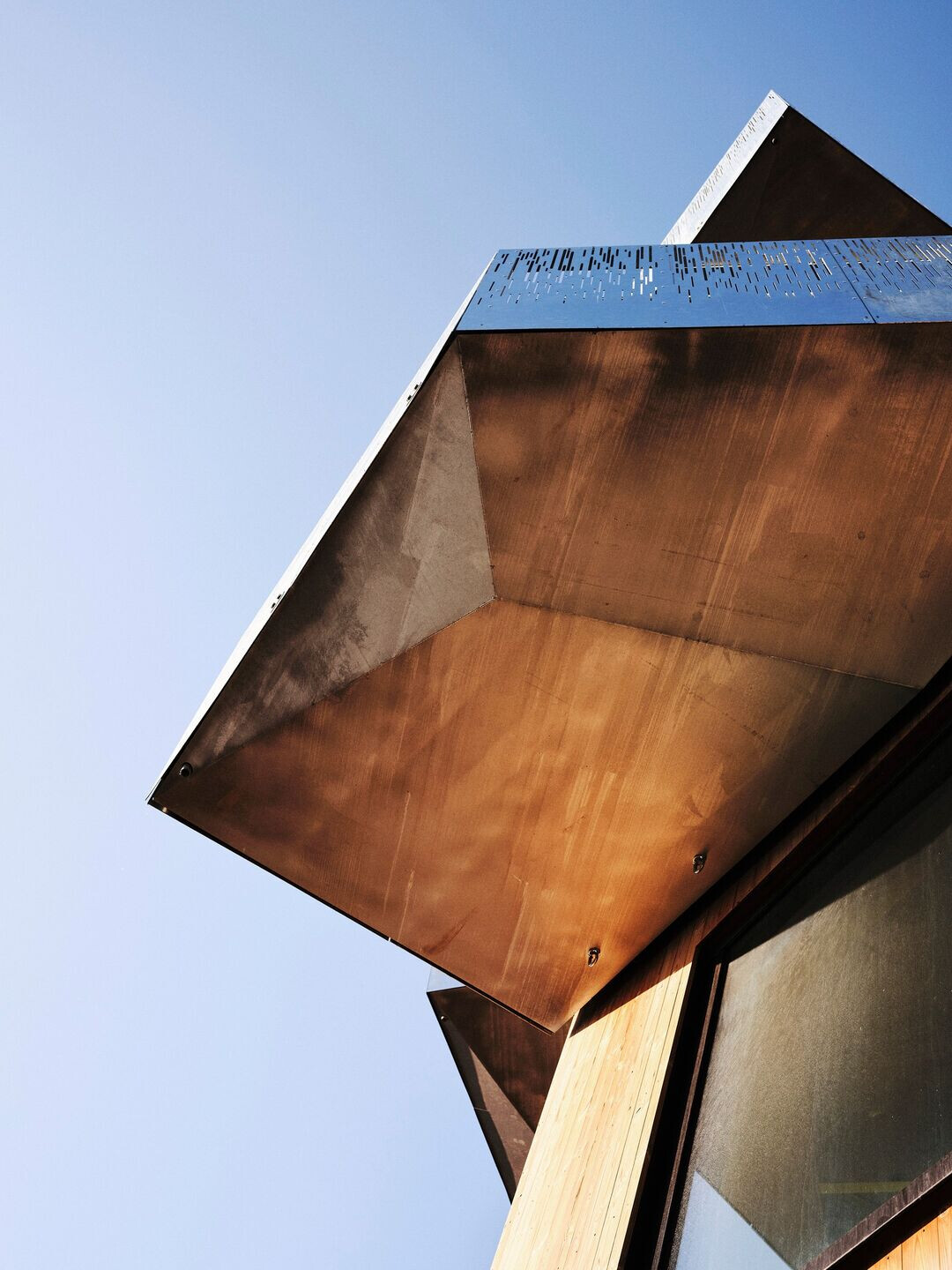
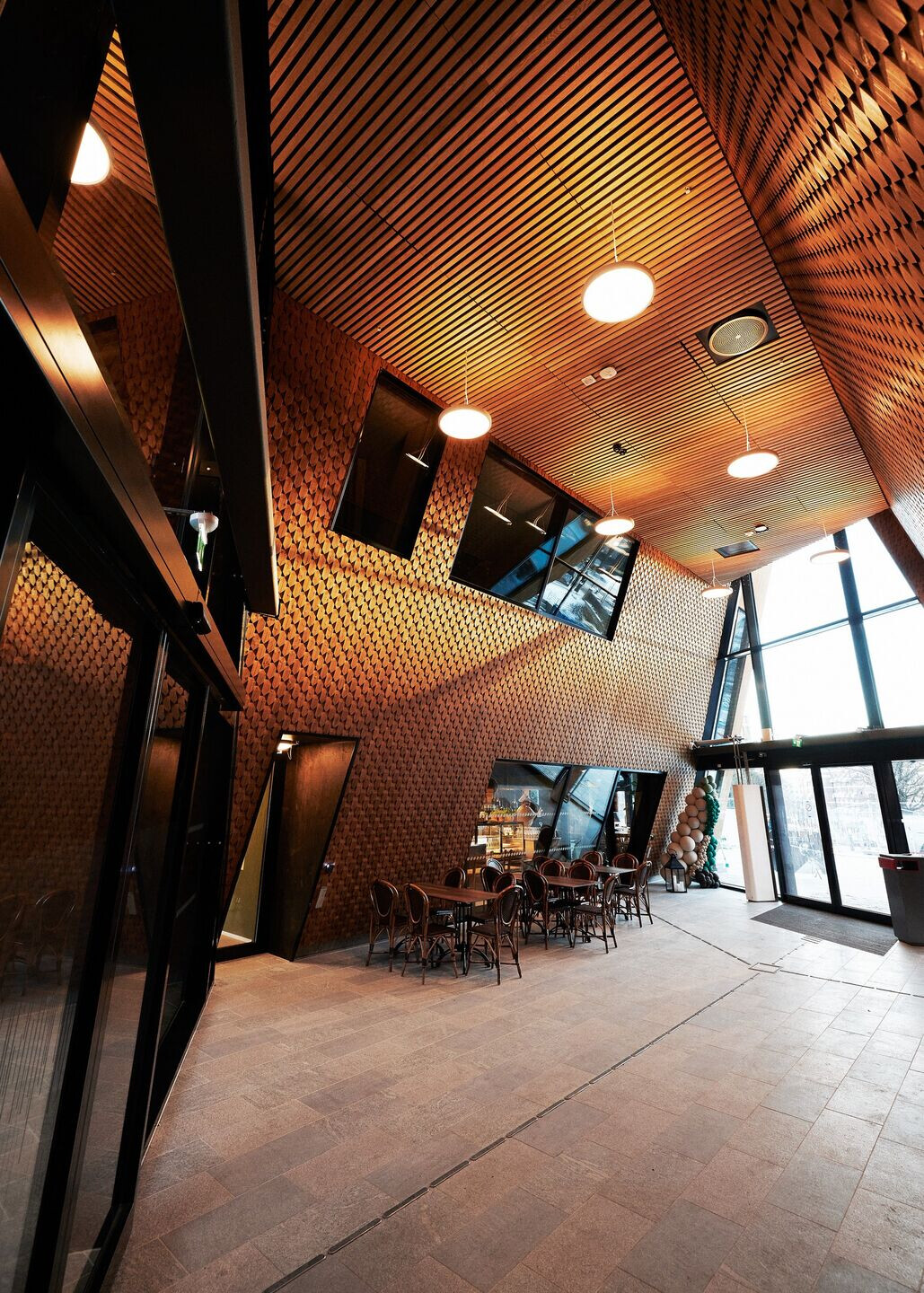
Inside and out
A concrete core ensures a slow release of heat and cold from the floors. Steel constructions support the decks, while the façade is made up of wooden elements clad in heat-treated pine, which creates a warm and tactile expression on the outside. The façade is further characterized by the 43 angled balconies that stand out from the wooden surface with their steel finish. The railings are perforated, while the undersides are multifaceted and capture the light from different angles, providing observant passers-by with various expressions throughout the day.
The untraditional solutions set certain parameters for the interior. Any adage of materials would lower the effects of the raw concrete and the generous ceiling height on the warming and cooling effect of the building. Therefore, the concrete is unveiled as much as possible throughout, and only a thin oak parquet layer is glued onto the concrete flooring of the apartments. Large windows allow plenty of light, a rare quality for urban new builds, and views over the surrounding areas, with most reaching as far as the Oslo fjord.
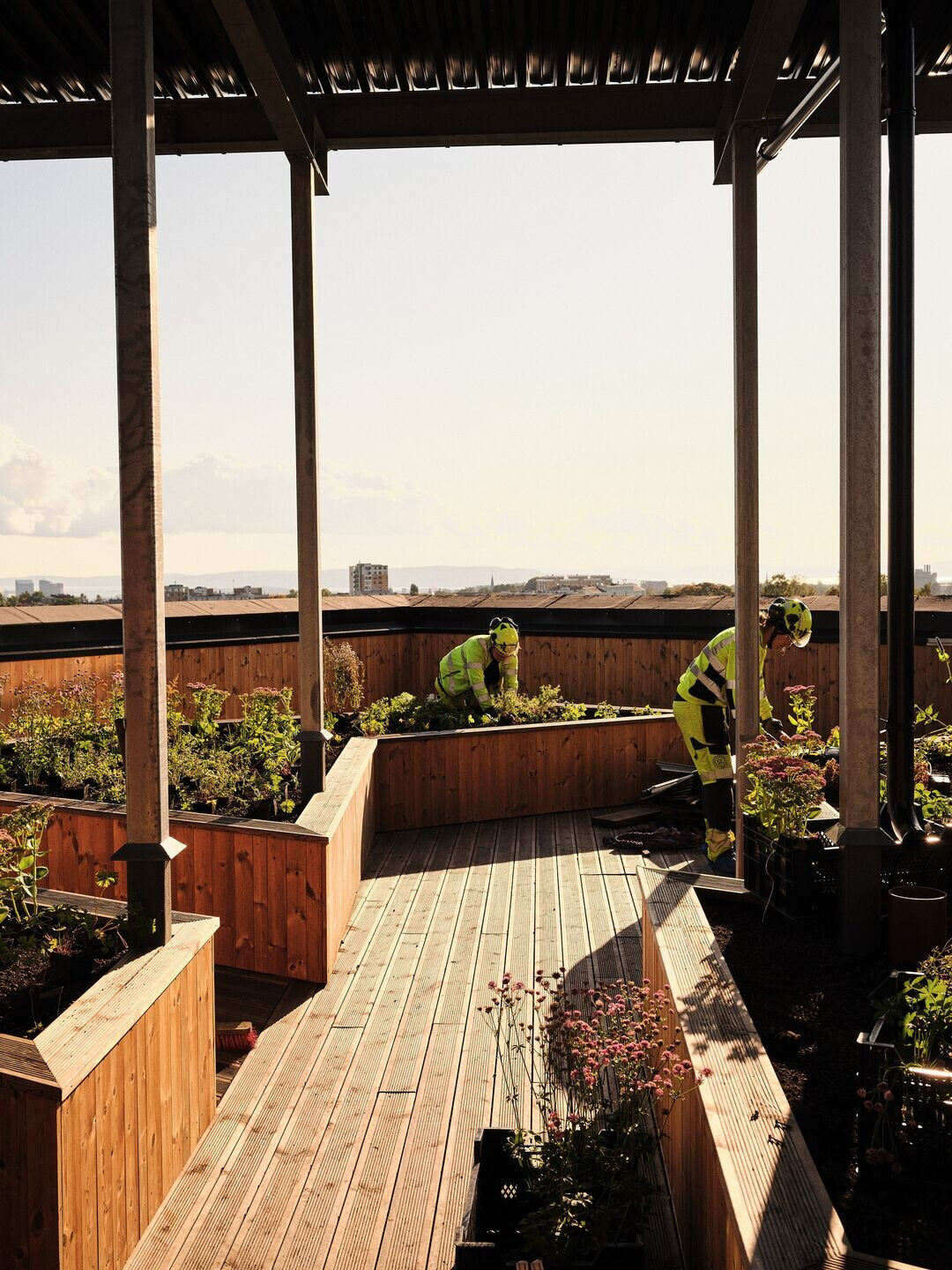
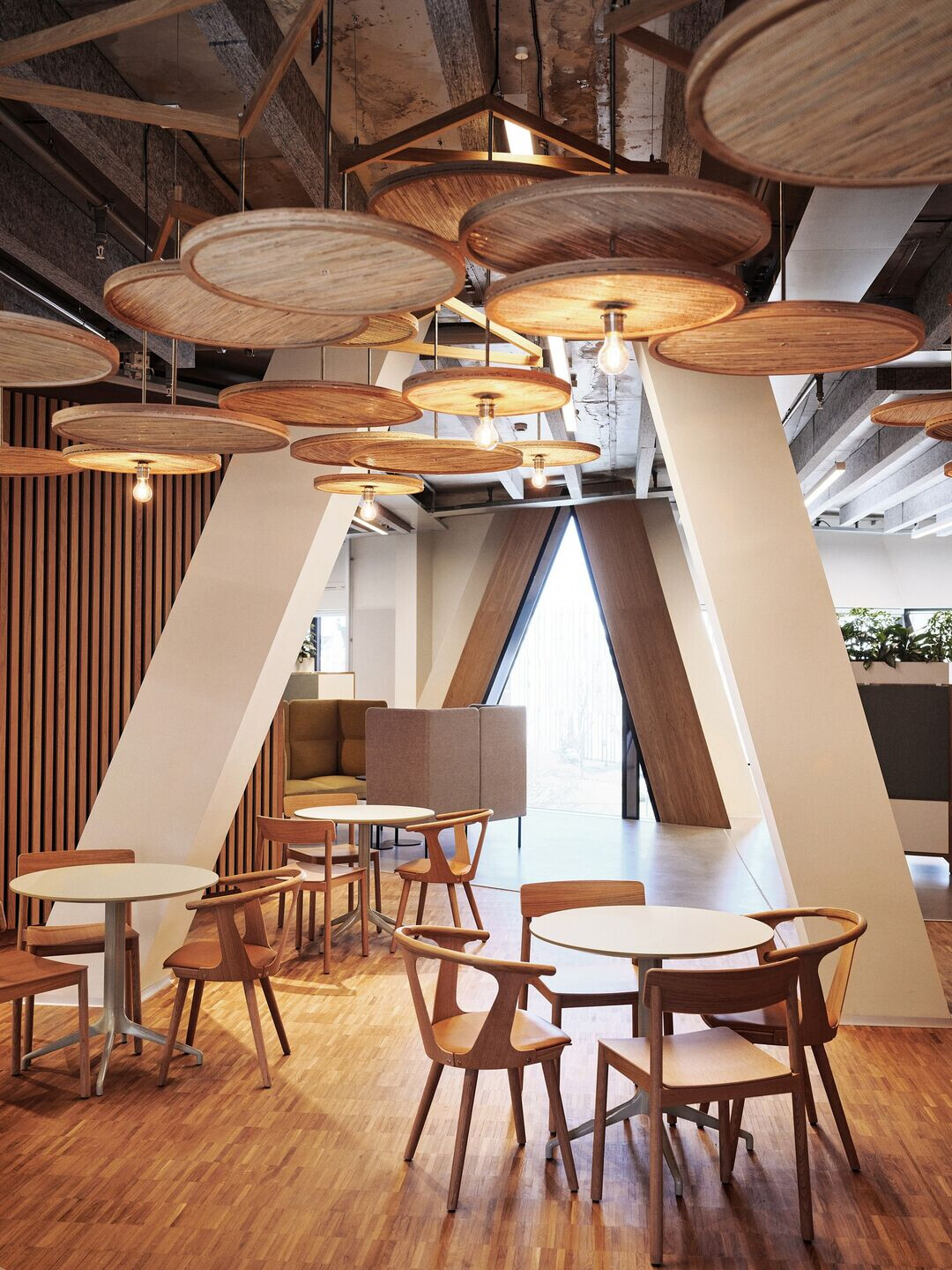
Research projects to reduce emissions
Vertikal Nydalen results from two research projects supported by The Research Council of Norway. LowEx focuses on heating and cooling with very little added energy, and aims to develop new total concepts for thermal energy supply in zero-energy buildings and energy-positive buildings, with performance that is 2 to 2.5 times better than today's state-of-the-art.
The interdisciplinary collaboration through the research project Naturally (Naturligvis), with 13 participants from the Norwegian construction industry, focuses on developing new strategies for natural ventilation. To test and achieve the solutions used in Vertikal Nydalen, it was necessary to apply for exemption from the indoor climate requirements of both the technical regulations and Arbeidstilsynet (the Norwegian Labour Inspection Authority).
The building is a FutureBuilt pilot project certified according to BREEAM NOR (Building Research Establishment Environmental Assessment Method), with the level Excellent for the office area and Very Good in the apartments.
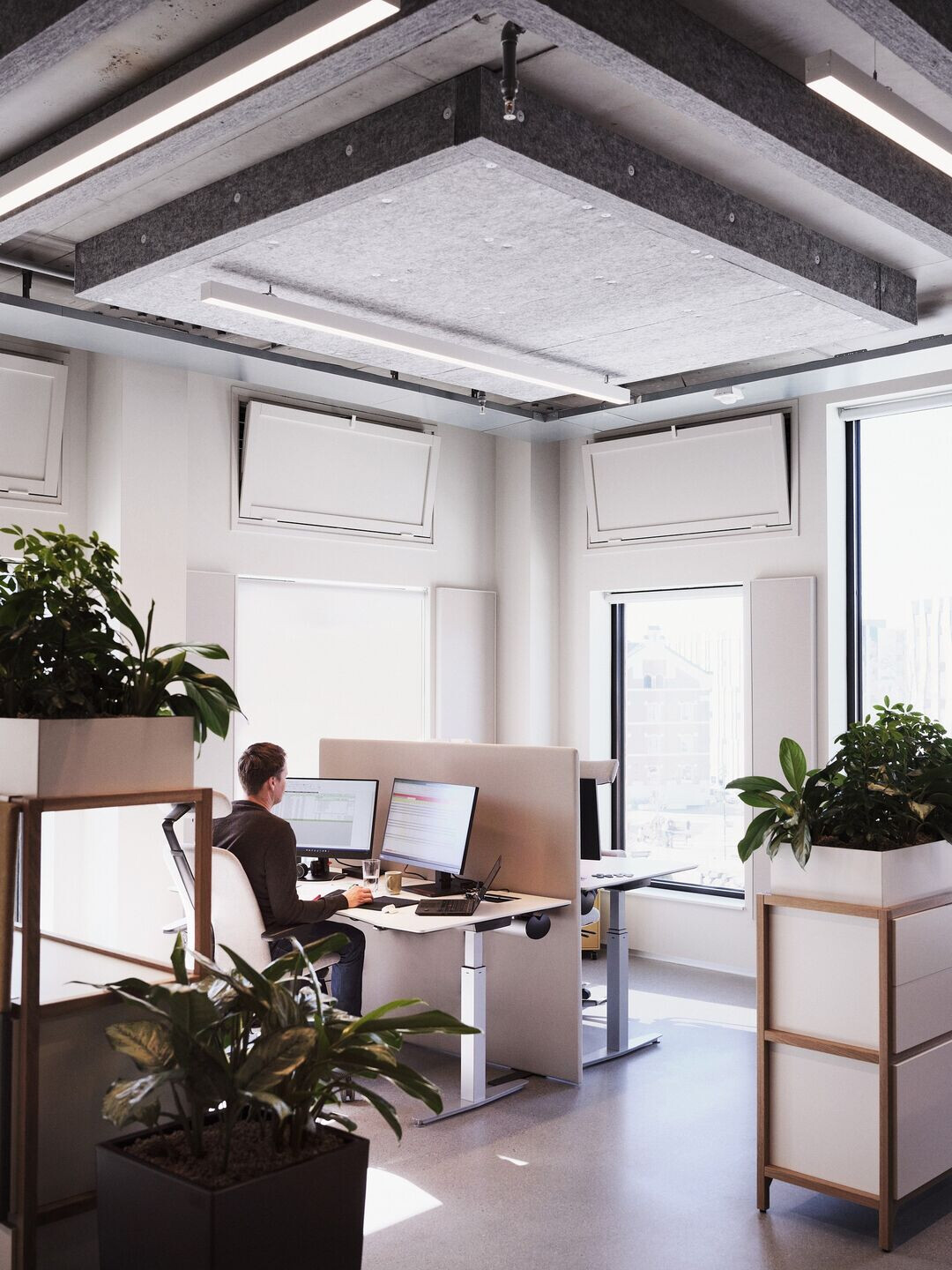
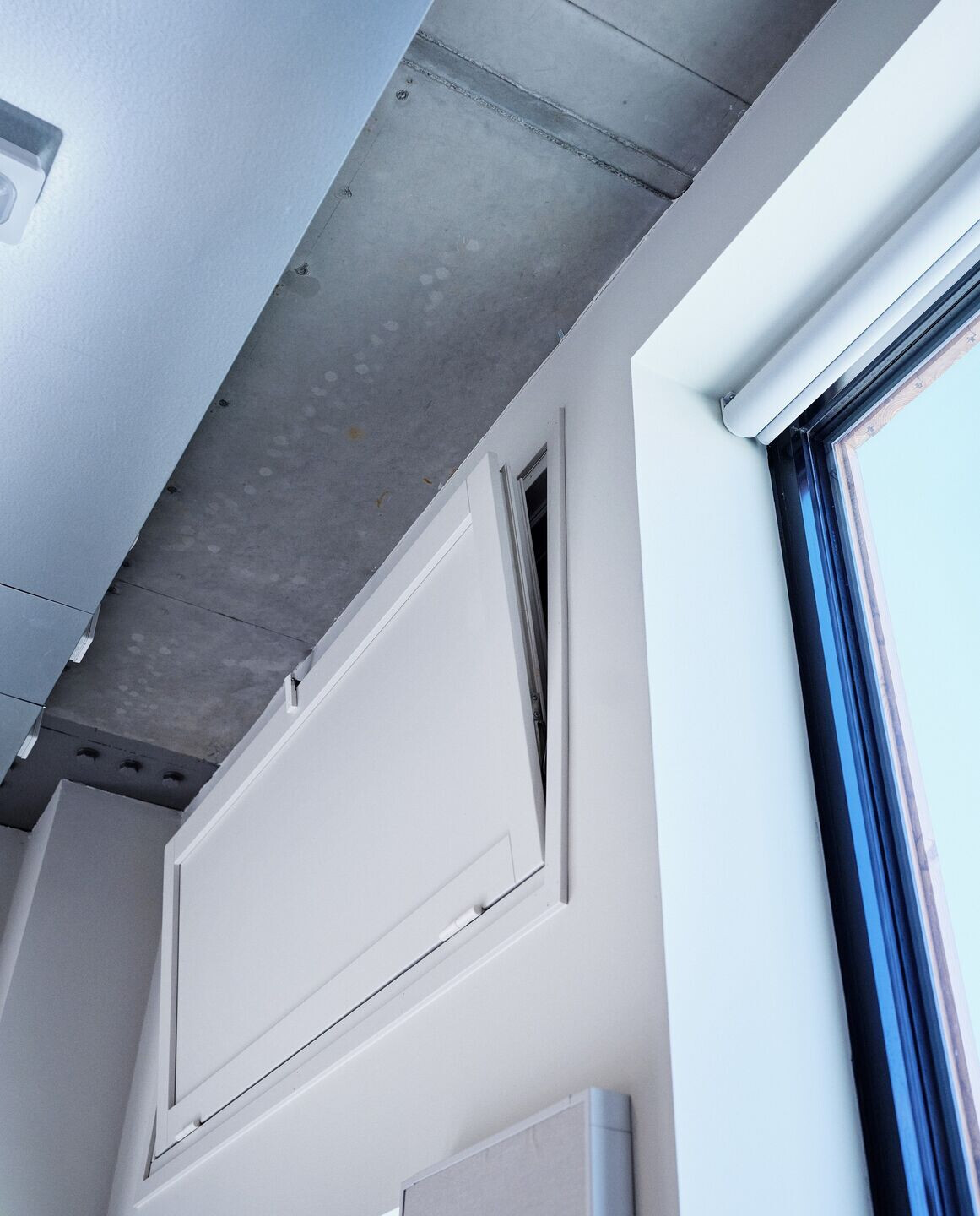
Tracking the climate
To track the heating and ventilation and collect feedback that can help optimize the climate, sensors are placed throughout the areas. Furthermore, all desks in the office spaces have QR codes that lead to an online register form where both positive remarks and criticism can be left. The programmed vents will be adjusted to optimize the perceived climate based on this combination of technical measurements and user-generated feedback.
The overall performance of the building will be closely monitored over the next years, and energy consumption, indoor climate and user satisfaction will be measured through the research project Hybrids - an extension of the original Naturally. The user experience of thermal comfort and air quality will be followed up through the project SmartTune.
– Our experience with the natural ventilation in the building has been positive, and the system has generally worked very well. As with traditional systems, the first year of operation requires a commissioning phase to fine-tune the systems to the desired indoor climate. Throughout the winter, we have experienced comfortable temperatures and good air quality, and we are now looking forward to testing the system in the other seasons. The building's other qualities, such as high ceilings, excellent acoustics and the use of high-quality materials, contribute to the premises not only being functional, but also aesthetically pleasing and comfortable to be in, says Øystein Thorup, CEO of Avantor.
– Our ambition has been to create a building that not only achieves the highest standards of sustainability, but also appeals to our clients. This required us to push our limits, as well as those of Snøhetta's architects and our contractor, through participation in multiple research initiatives to develop new and effective solutions. We take great pride in Vertikal Nydalen and our accomplishments here. Moving forward, we plan to share our insights with the industry to contribute to more sustainable practices in property development, says Thorup.
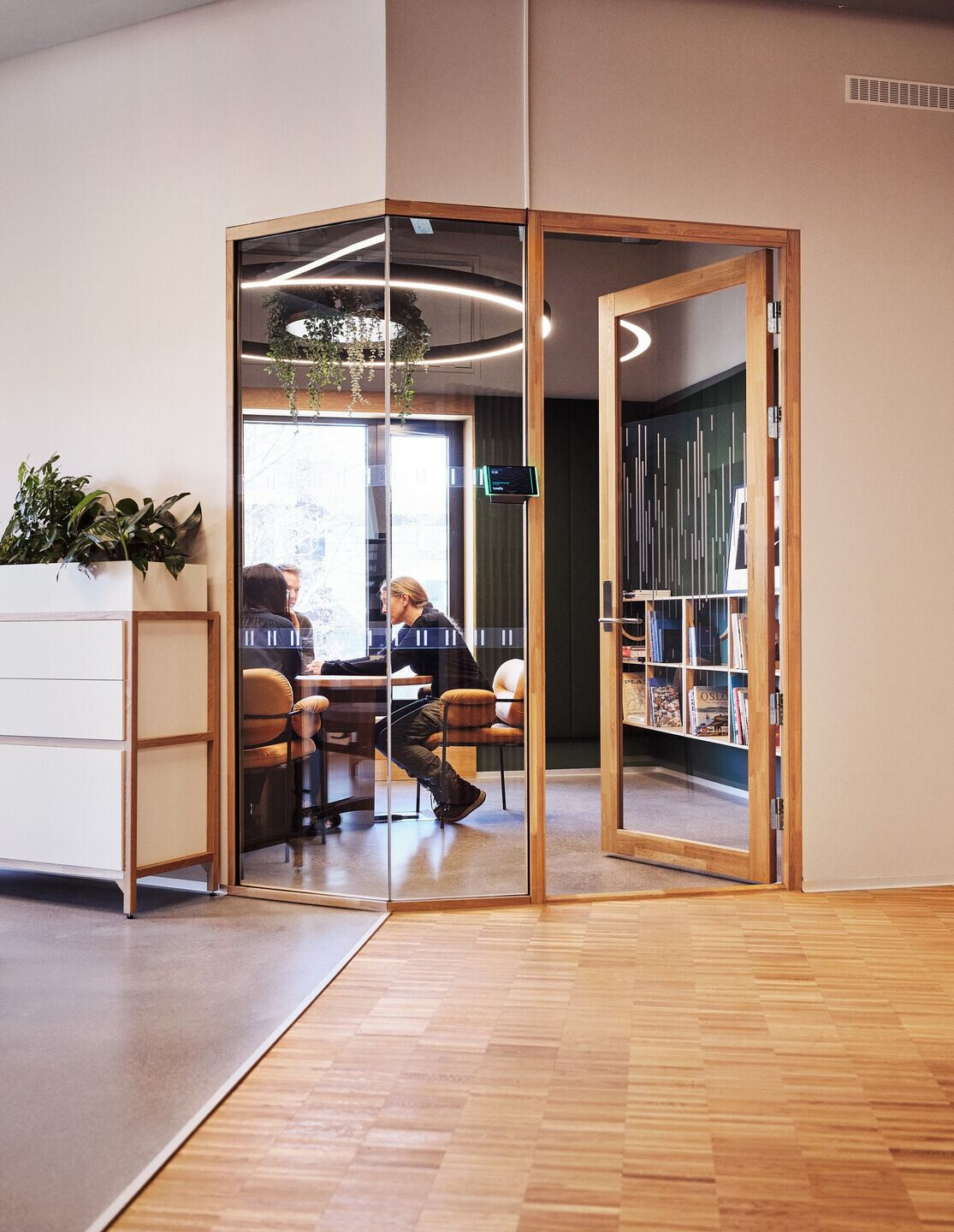
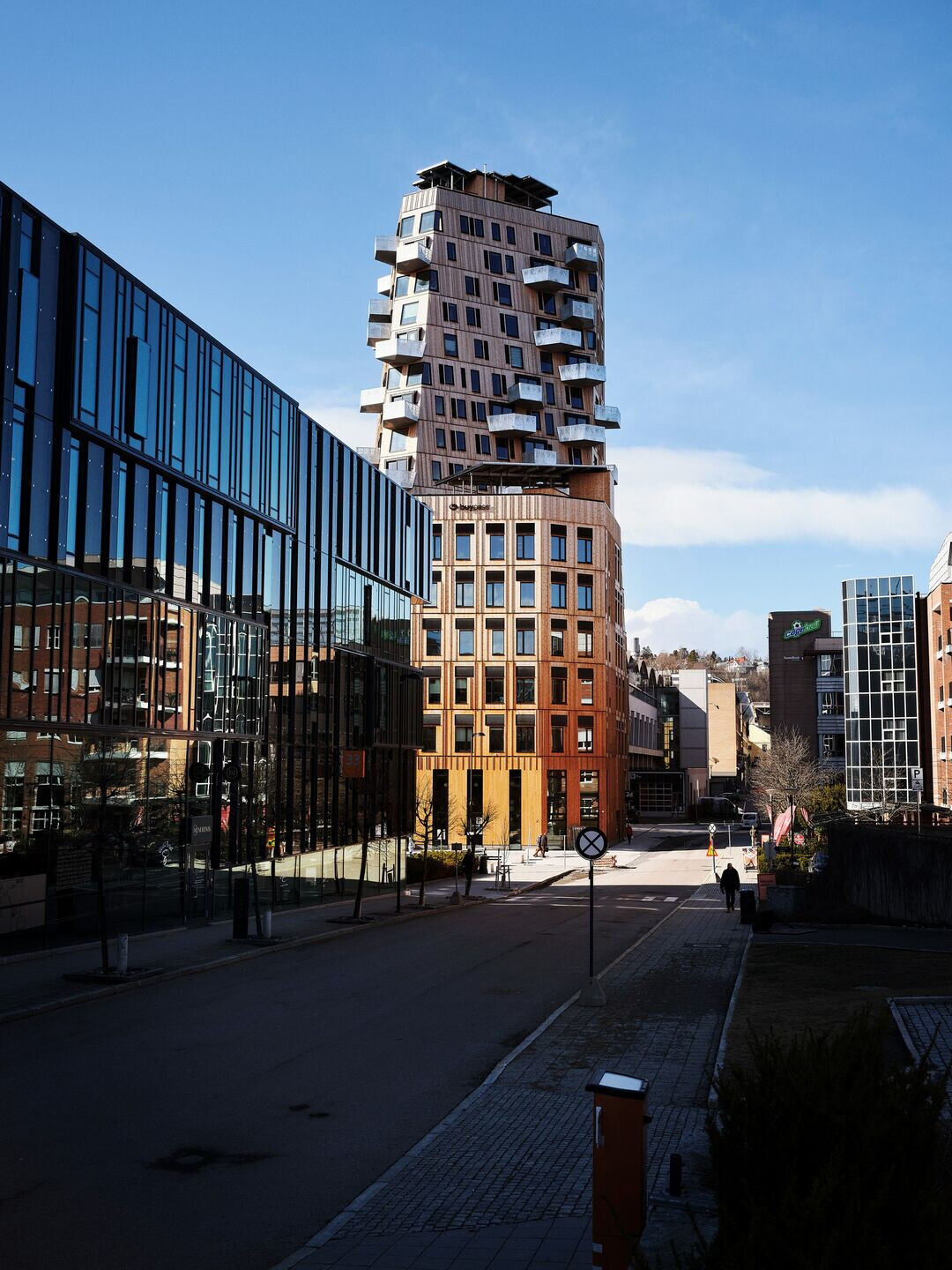
Dr. Tor Helge Dokka, Chief Advisor of Skanska elaborates:
– One important question we address with Vertikal Nydalen is this: Can we eliminate 80 percent of the technology in a modern office building and still achieve an excellent indoor climate ? Can we skip most of the expensive and complicated mechanics and instead construct a robust building with rock solid solutions that will function for many decades, yet still achieve outstanding thermal comfort and air quality? We believe the answer is yes, and Vertikal Nydalen demonstrates how this can be done.
– The major benefit of using natural ventilation is much more than the significant energy efficiency gains. We also get an indoor climate system that is much simpler and more cost-effective to operate, one that doesn't need to be torn out of the building to be replaced after 15-20 years. Unfortunately, the latter is the regular practice today, contributing to increased greenhouse gas emissions throughout the building's life cycle. With Vertikal Nydalen, we have built an alternative and more sustainable solution, the first of its kind in Norway, says Dokka.
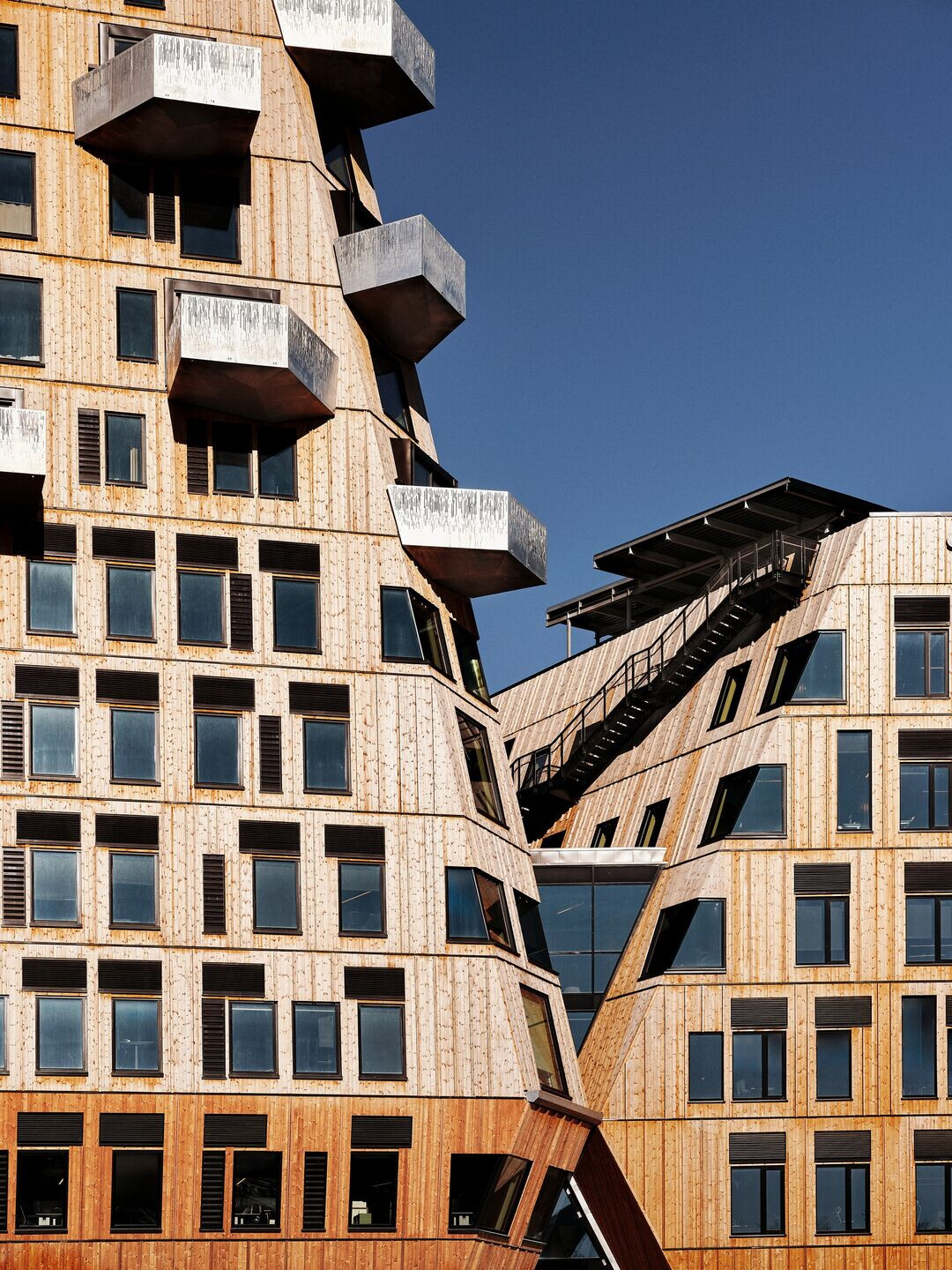
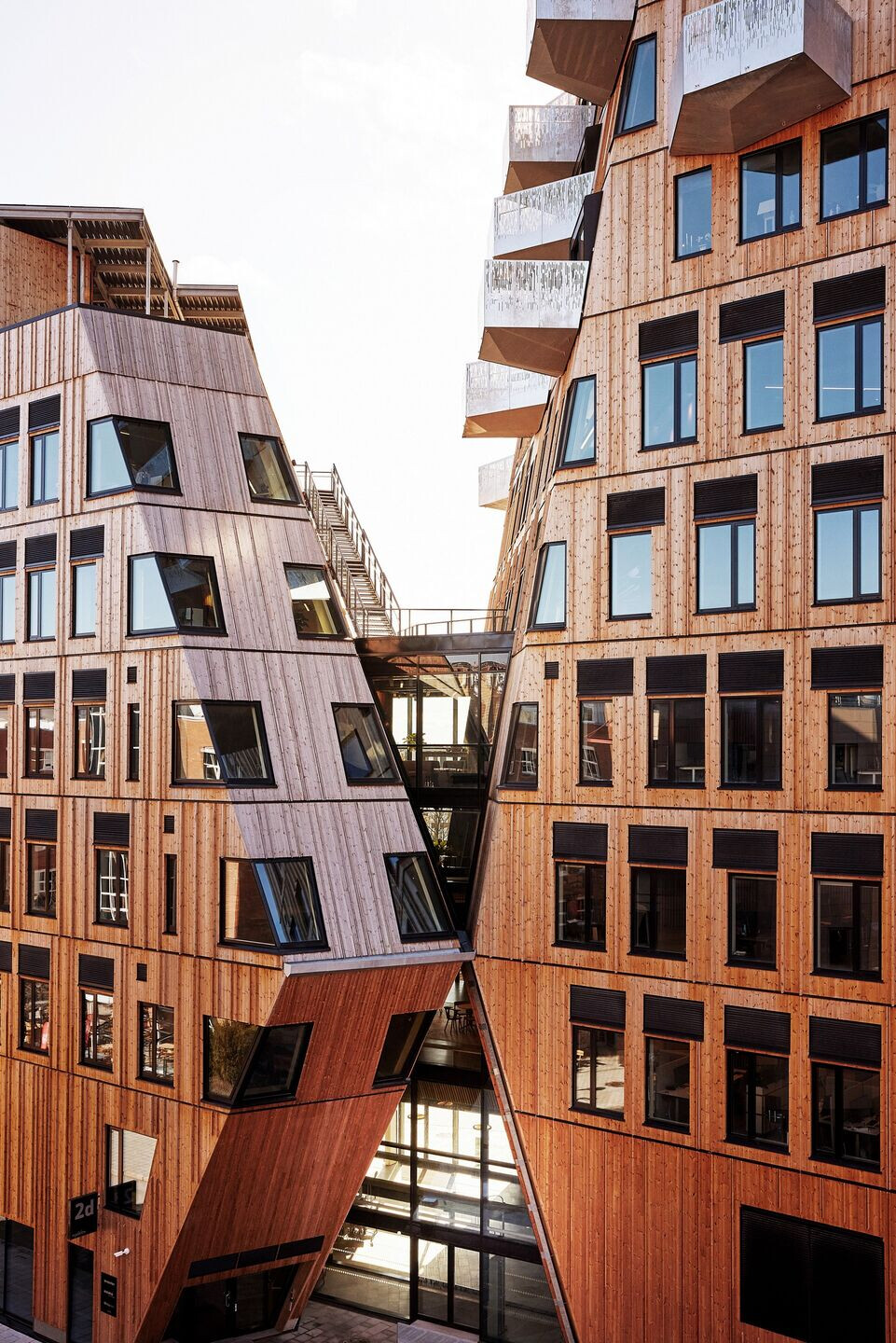
Team:
Client: Avantor
Architecture, Interior Architecture, Landscape Architecture (roof terraces): Snøhetta
Entrepreneur: Skanska
Photo Credit: Lars Petter Pettersen/Snøhetta
Animation Credit: Animasjonsdepartementet/Snøhetta
Plans Credit: Snøhetta and Lala Tøyen (Landscape Plan)
Collaborators:
Landscape Architect street level: LALA Tøyen
Consulting Building Engineer: Skanska Teknikk
Consulting Engineer, HVAC: Multiconsult
Consulting Engineer, Electrical: Heiberg og Tveter
Consulting Engineer, Acoustics: Brekke & Strand
Consulting Engineer, Fire: Fokus rådgiving
Consulting Engineer, Water: COWI
