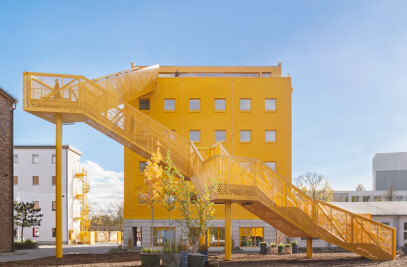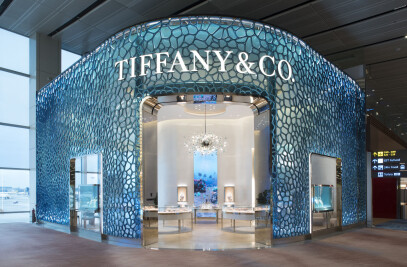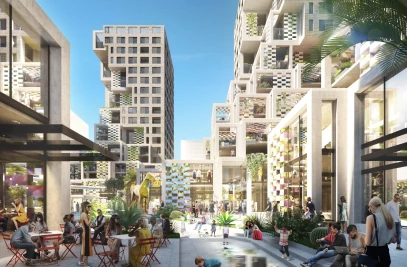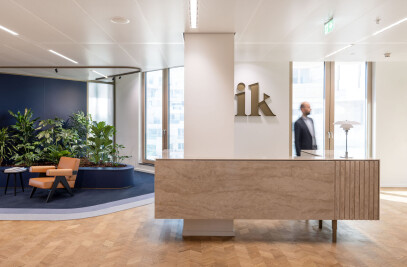MVRDV has released its proposed design for the Concordia Hub, a renovation and extension of a 19th-century listed building on Słodowa Island in Wrocław, Poland. MVRDV’s design retains the façade of the existing building and adds a contemporary extension to the rear, creating a focal point for the neighbouring park and a destination that will attract more visitors to the Island.
The German Army used Słodowa Island as a base for artillery in 1945, meaning that almost all of the structures on the island were destroyed during the Siege of Breslau in the final months of World War 2. The existing building is notable as the only remaining survivor after a handful of other structures were demolished, with the rest of the island now serving as a popular public park at the heart of the city, and the host of a number of festivals and cultural events.
MVRDV’s design for the Concordia Hub both looks back at this history and brings the structure into the future, and is thus influenced by depictions of Janus, the Roman deity of transitions, time, and duality. While the form and interior layout of the building displays a certain symmetry, there are clear distinctions between the “formal” side of the building, featuring the retained façade of the historic building, and the new addition, which faces the park and is transparent, modern, and most importantly inviting.
At both ends of the building, triple-height stepped voids provide a grand entrance space, hosting a café in the existing structure (with exposed brickwork from the original façade) and a food hall in the extension (which will include a large mural or installation by a local artist interacting with the stepped ceiling). The rest of the building will host co-working office spaces, while the uppermost floor will feature an open-air terrace with views to the city on all sides.
“The location of the Concordia Hub is truly special. It’s a privilege to renovate this historic building in one of Wrocław’s cultural and leisure hotspots”, said Nathalie de Vries, principal and co-founder of MVRDV. “But while it’s important to recognize and respect the city’s existing heritage, our design is also about looking to the future and adding a new piece of well-appreciated architecture to Słodowa Island.”
The design of the extension is respectful to the existing façade, continuing its roofline and the size and pattern of its windows. Both the retained historic and the newly constructed façade will be treated with concrete plaster, yet in a nuanced way by making it either more rough or polishing it to a shine. In this manner, a patchwork of finishes reveals the diversity of the use of the building. To emphasize the public nature of the ground level, the façade opens up the park. This transparent design aims to reduce the distinction between indoors and outdoors, so that the food hall is integrated into the life of the park.
Concordia Hub is designed for Ewa Voelkel Krokowicz CEO Concordia Design, in cooperation with the local architect Q2.
Facts
Location: Wrocław, Poland
Year: 2018
Client: Concordia
Credits
Architect: MVRDV
Principal-in-Charge: Nathalie de Vries
Design Team: Fokke Moerel, Luca Moscelli, Matteo Ornato, Brygida Zawadzka, Bartosz Bochynski, Carolin Cremer, and Michal Bala
Visualisation: Antonio Luca Coco, Pavlos Ventouris, Masoud Khodadadi
Images: © MVRDV
Local Architect: Q2 (Maciej Janczyk, Marcin Kucharski)
Client: Concordia (Ewa Voelkel Krokowicz, CEO Concordia Design; Aleksandra Chachaj, external project manager)

































