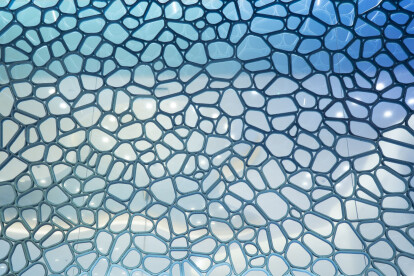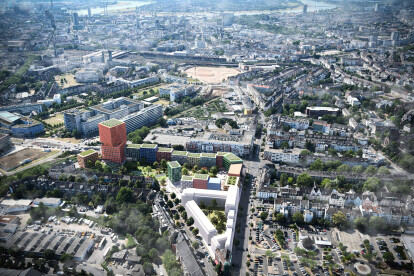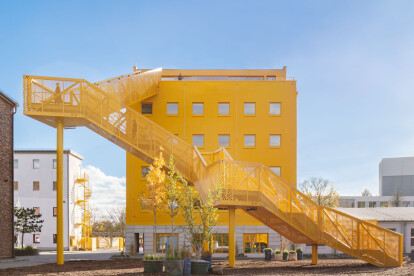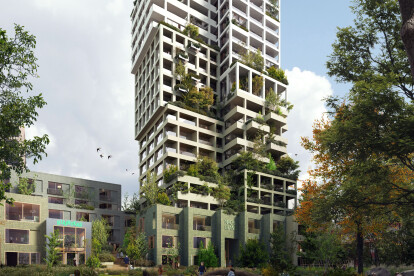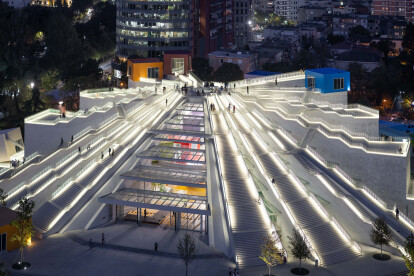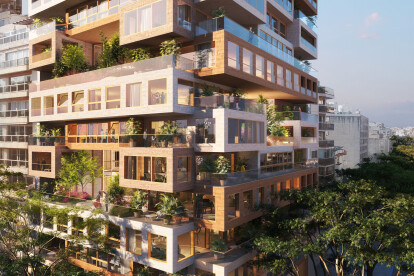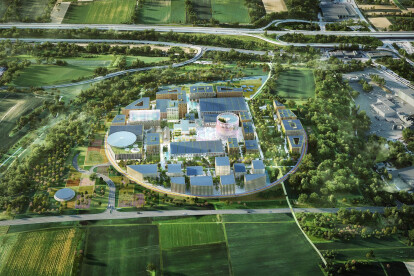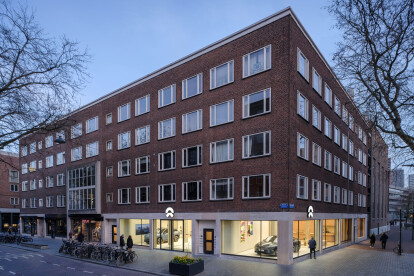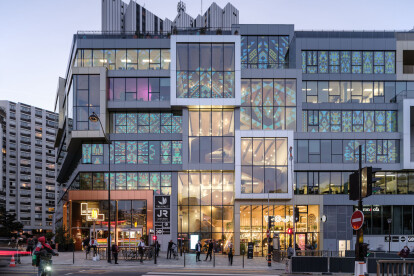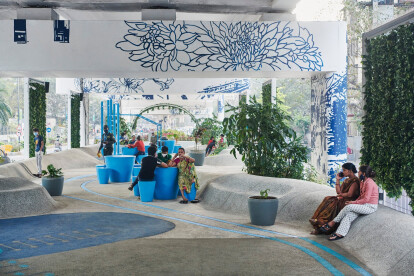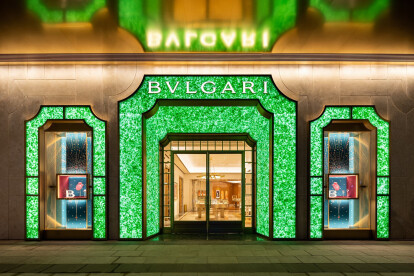Mvrdv
An overview of projects, products and exclusive articles about mvrdv
News • Innovations • 13 Feb 2024
MVRDV designs a coral-inspired 3D printed facade for Tiffany & Co. using recycled fishing nets
News • News • 29 Jan 2024
Active community participation drives the design of a mixed-use neighborhood in Düsseldorf
News • News • 27 Dec 2023
MVRDV exhibition showcases Shenzhen Women & Children’s Centre as a model of adaptive reuse
News • News • 30 Nov 2023
MVRDV transforms office building into vibrant workspaces for social impact campus in Berlin
News • News • 22 Nov 2023
New energy-positive timber-hybrid residential tower in Amsterdam will prioritize sustainability and greenery
News • News • 2 Nov 2023
Pyramid of Tirana: from communist mausoleum to monument to the people
News • News • 11 May 2023
MVRDV’s stacked residential building brings homes to a dense neighborhood in Montevideo
Project • By WillemsenU • Shops
Jan van Lieshoutstraat
News • News • 4 Apr 2023
MVRDV wins competition campus for artificial intelligence Heilbronn
News • News • 24 Mar 2023
Door MVRDV ontworpen NIO House in Rotterdam geopend
News • News • 15 Nov 2022
MVRDV completes the dramatic transformation of a 1970s city block in Paris
News • News • 3 Aug 2022
Making infrastructure do more: MVRDV and StudioPOD complete One Green Mile in Mumbai
News • News • 16 Dec 2021
Dramatic Bulgari flagship by MVRDV showcases a green, jade-like facade of recycled champagne and beer bottles
Project • By mode:lina™ • Bars
