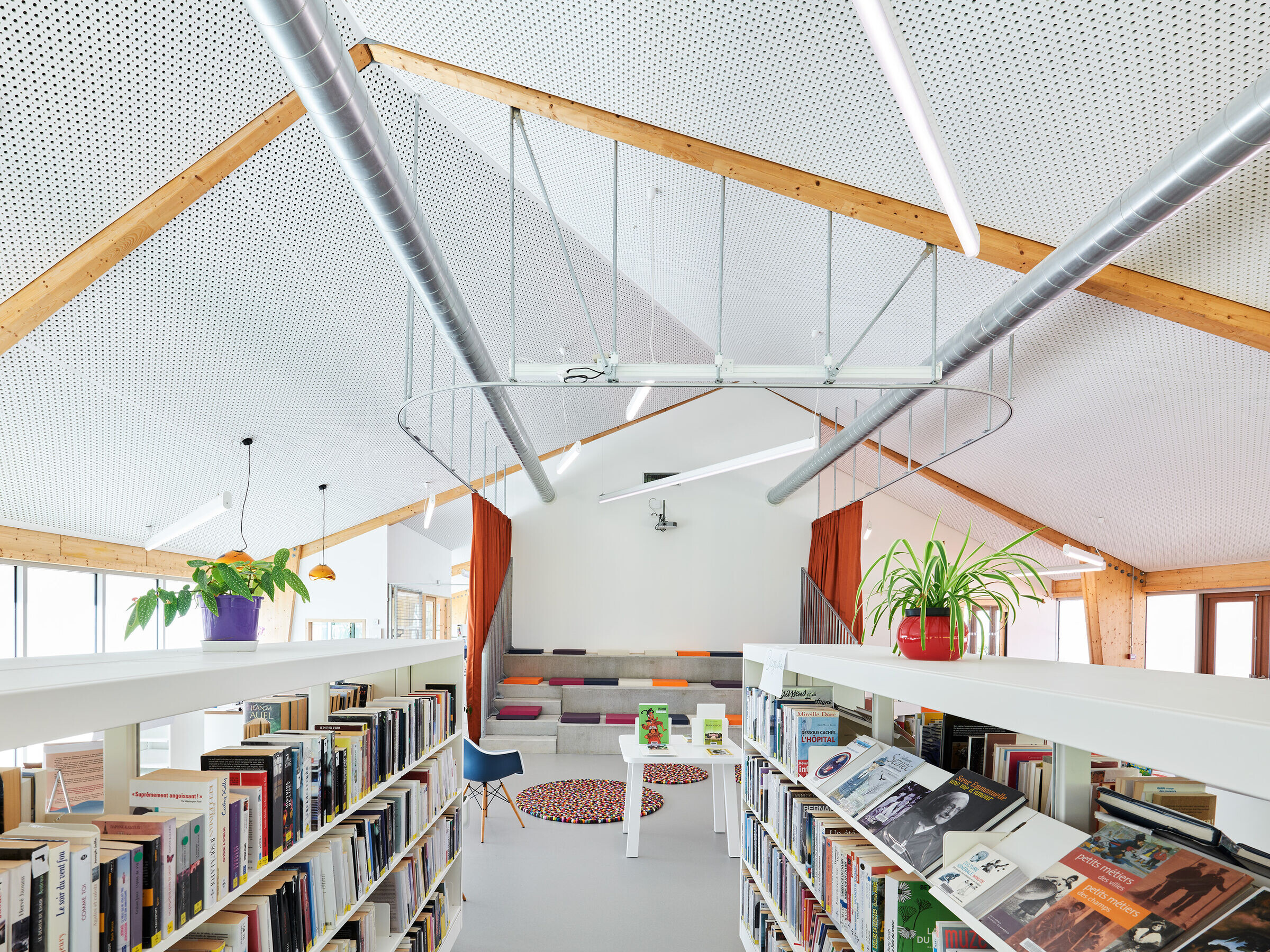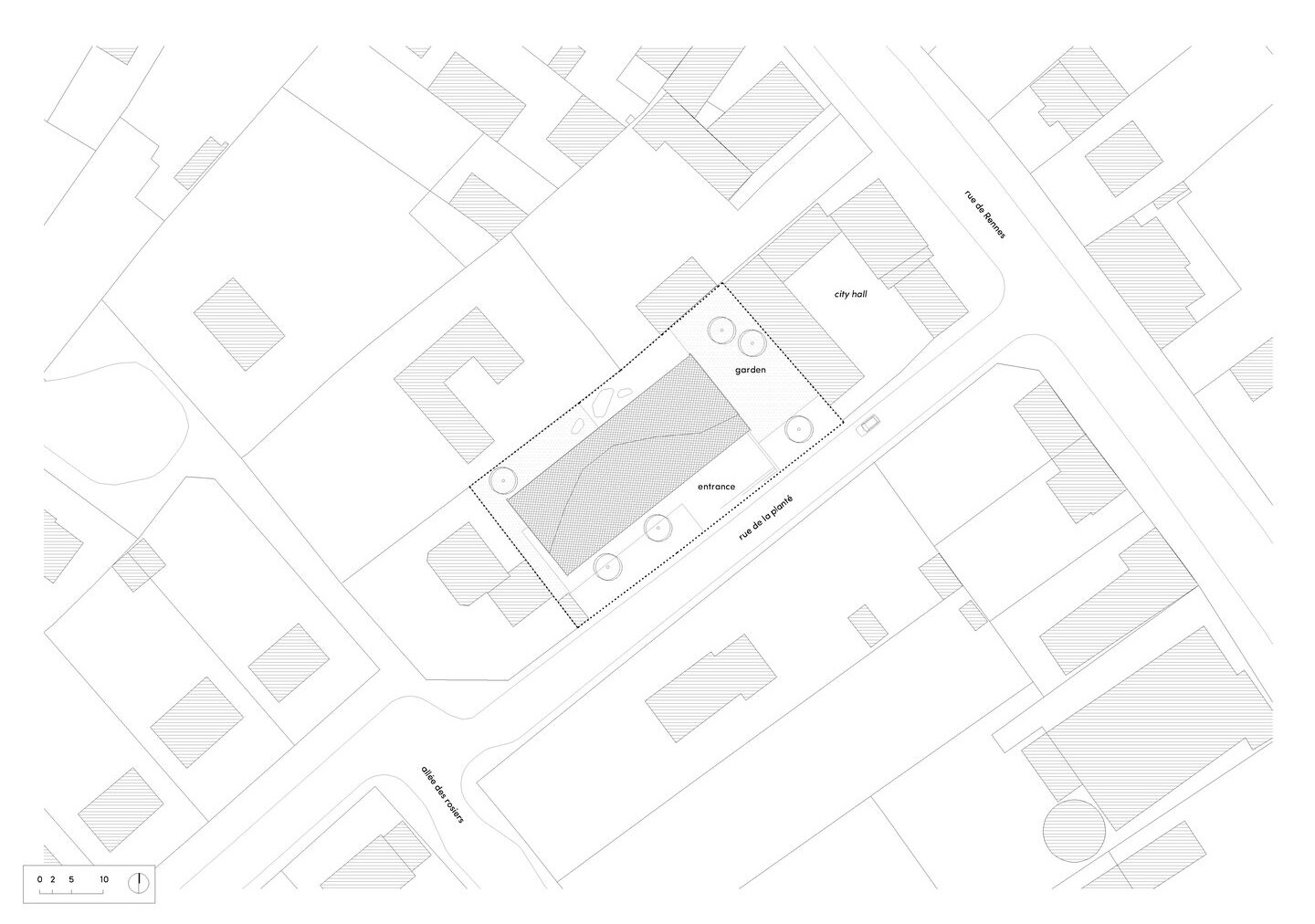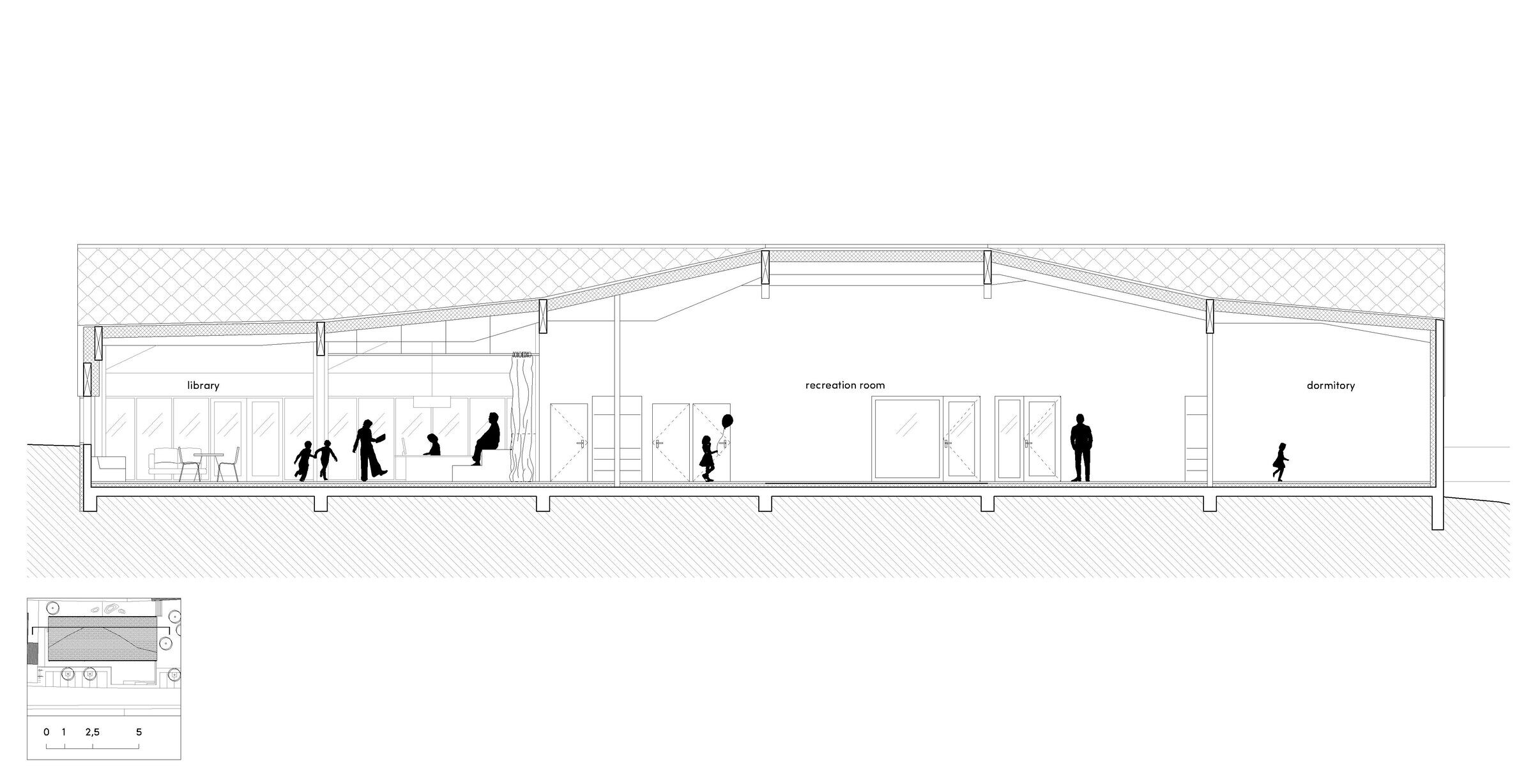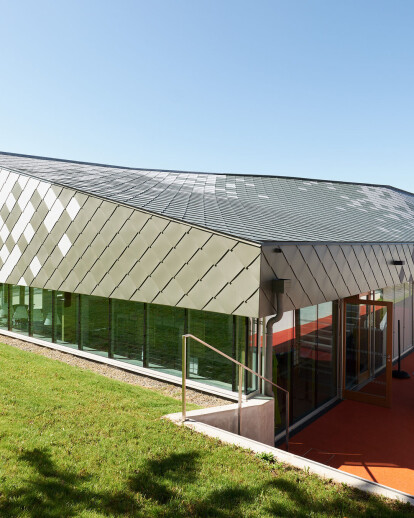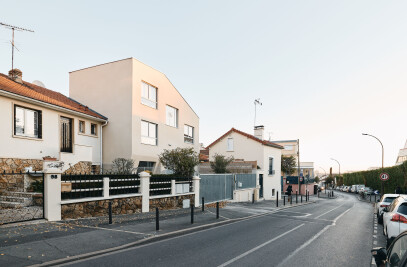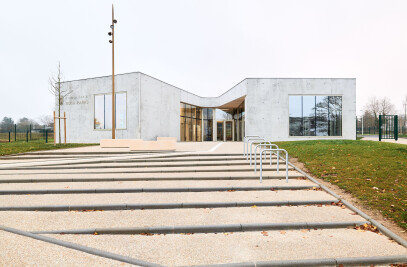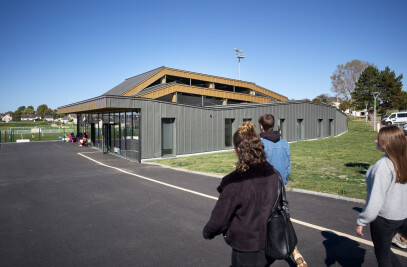The Town Hall of Quedillac wanted to build a Cultural Center for the city. The main objective was to battle against capsularisation by providing a place where a diversity of publics could mix and gather around a common ground, thus fostering a social bond among the citizens. The new building would include a multimedia library, hall – coffee area, a youth space for teenagers and a childcare section for small children.
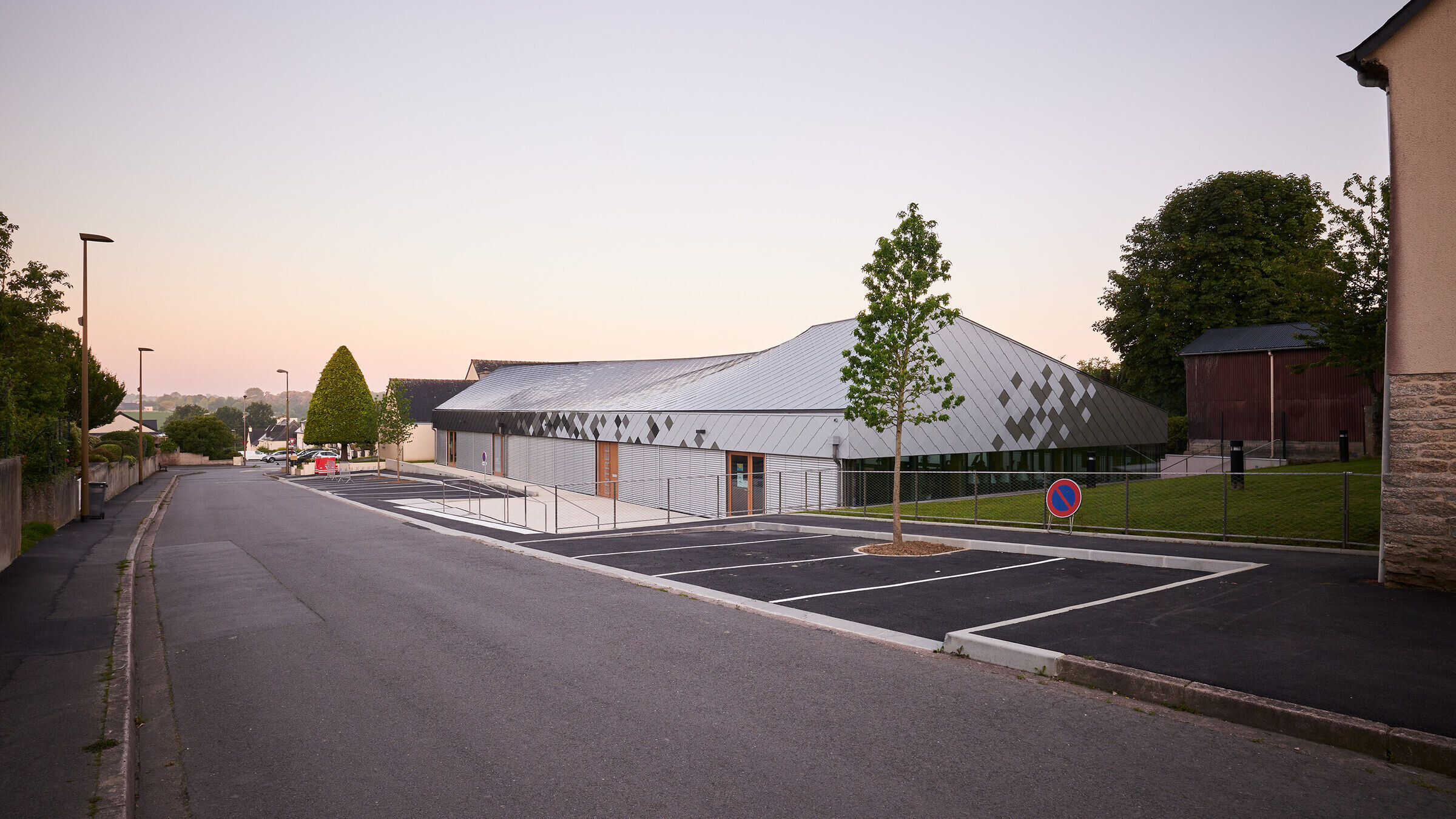
The site chosen by the municipality was next to the Town Hall, right in the middle of the town, where other public amenities are located (Town Hall, bakery, restaurant, bar, church, etc...).. The challenge was to create a place where multiple activities and publics could cohabitate and find synergy among the activities organized by the new cultural center.
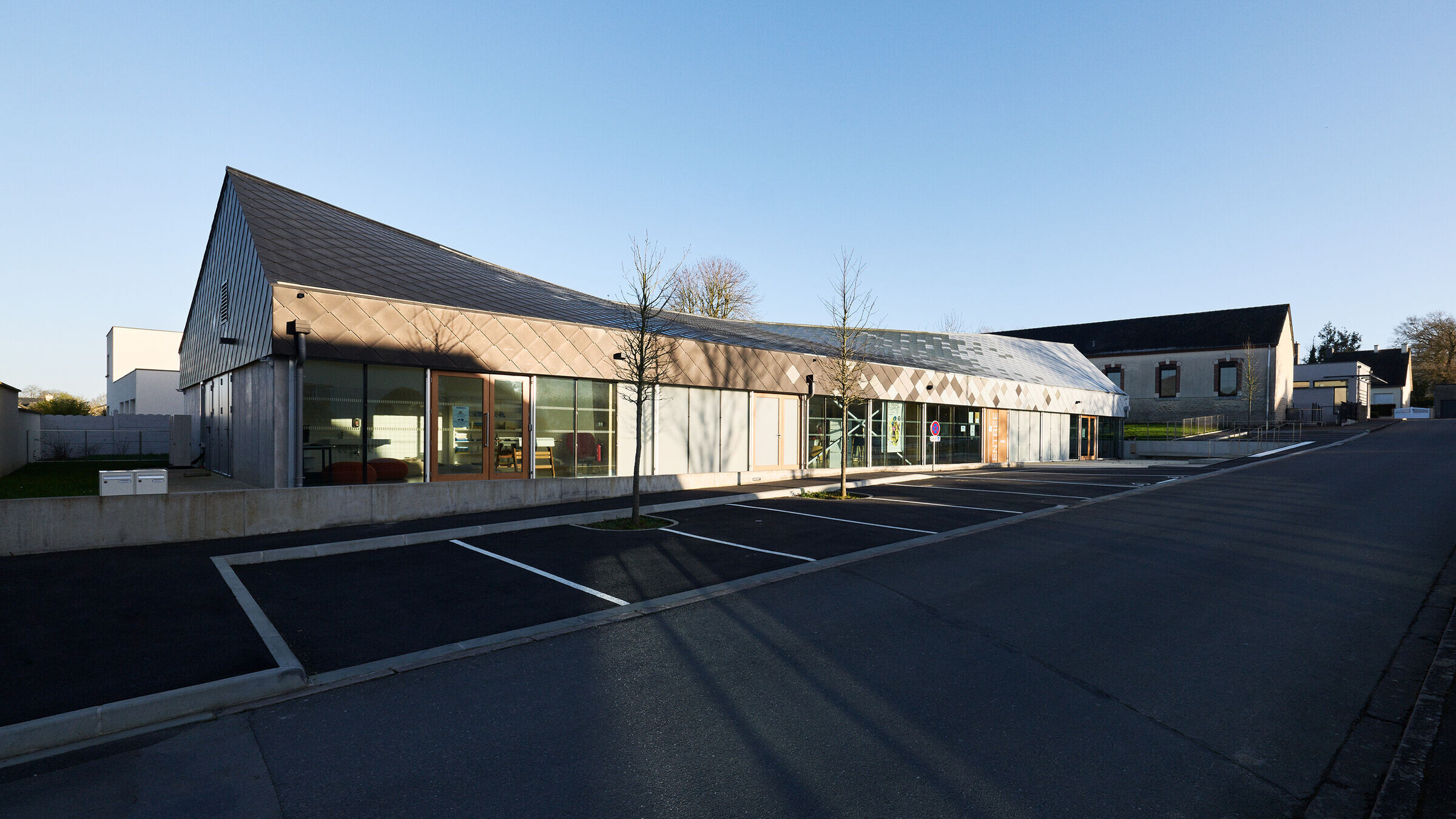
The idea then was to create “another” kind of place, a hybrid space where the everyday and the exceptional, the common and the extraordinary, the normal and the exception can co-exist and interact so to produce something more than the sum of its parts.
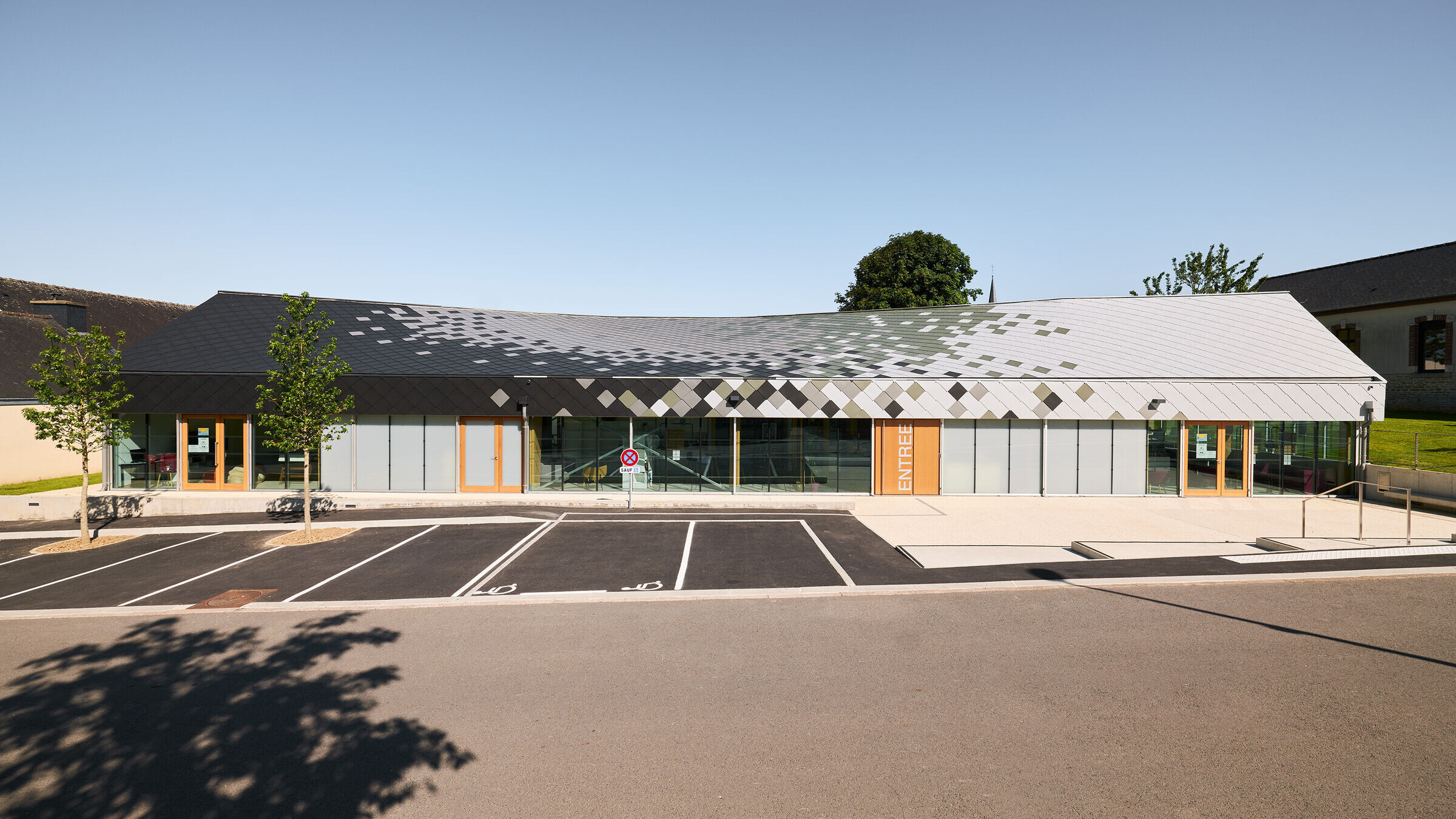
To showcase the internal activities to the passer-by, the program is organized towards the skin of the building, and the service areas at the inner core. In order to invite the public sphere into the building, the more public activities are placed facing the street life (hall-coffee, youth center, and multimedia library), and the more intimate programs facing the hidden garden-terrace at the back of the site (childcare section).

We decided to place the building in the middle of the site so to produce a diversity of exterior spaces, each one with its own character. The parking and square at the street level will promote curiosity and perform as an event spaces. The large pathway and independent entrance to the youth center will give an independent exterior area to the teenagers to appropriate at will. The garden up-north has a more contemplative character connected to the multimedia library as a landscape background to read. Finally, a colorful terrace space and garden is placed at the back of the building, where children can play safely and readers can get out and lounge at the afternoon sun light.
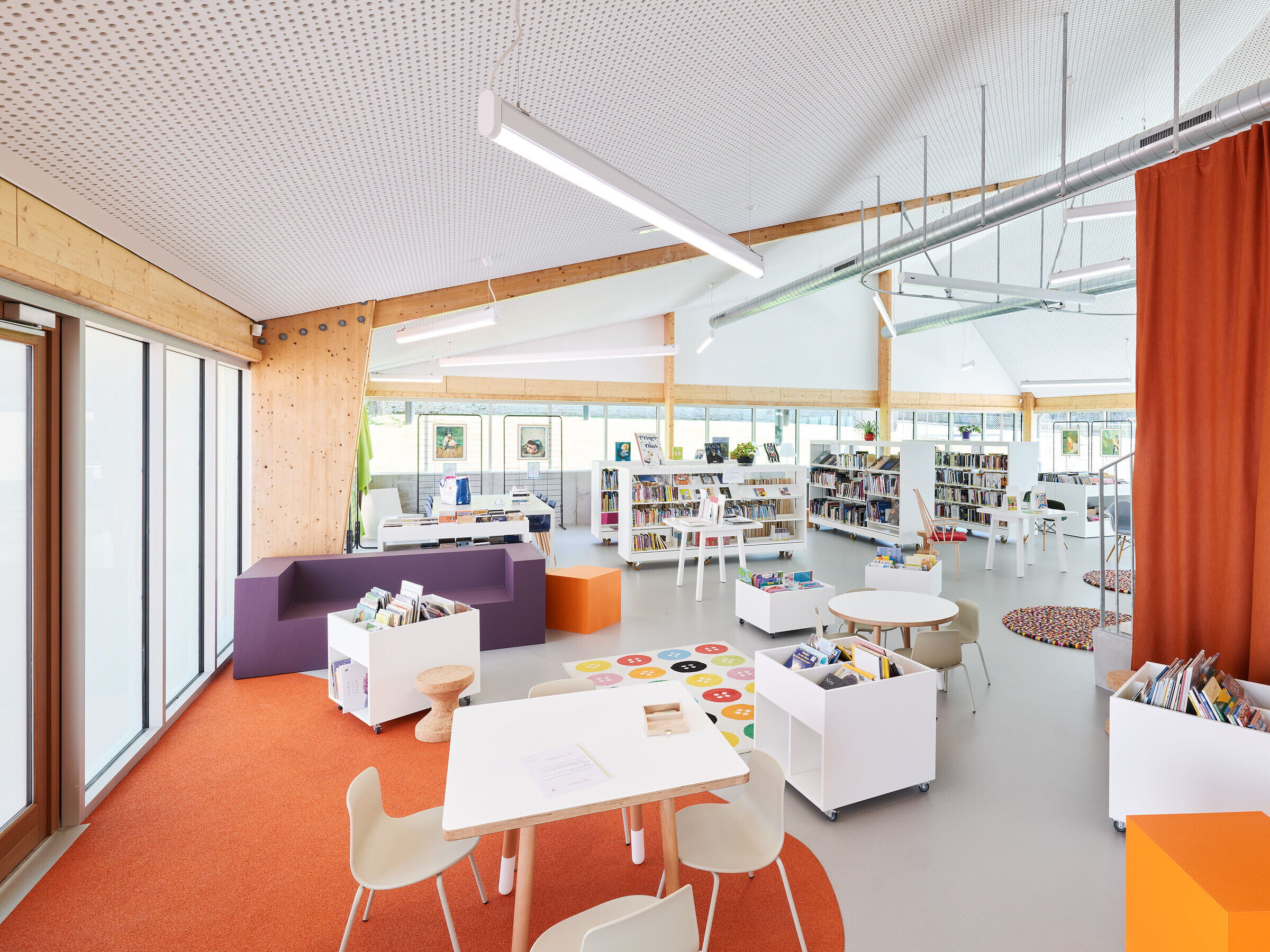
In order to create a building of “another” kind but at the same time being recognizable, we deployed a pinch roof typology, a sort of an iconic barn-house in a field. Furthermore, by manipulating the roof ridge so to enhance the spatiality of certain internal programs (youth center, multimedia library, child care section), and following the structural principle of the building, a new entity is produced. The roof is read as a mass detached from the ground with a transparent plinth, a “flying roof” sheltering the public sphere. The materialization of the roof in zinc shingles spins from its iconic form and the desire to differentiate the activities in the building through color. A map, from a picture taken from a site visit, was translated to create a pixel kind of pattern which was then applied to the roof tiling.


