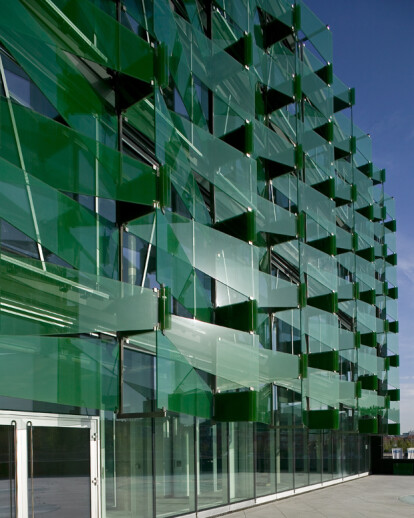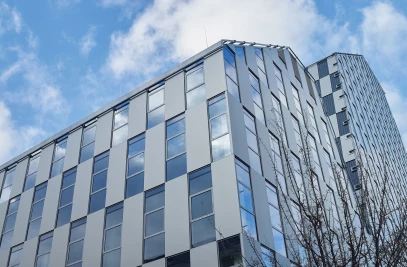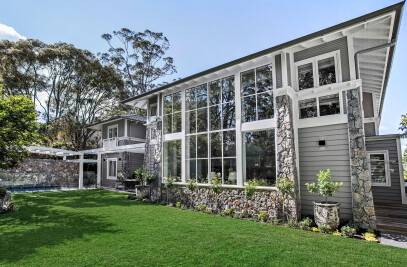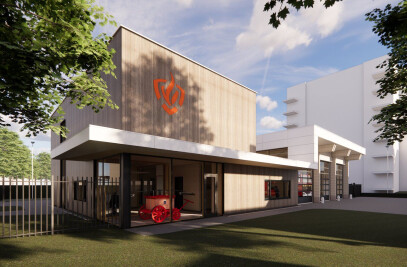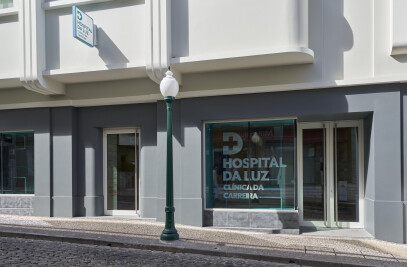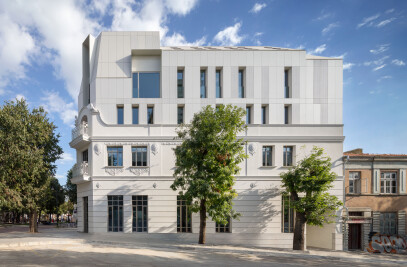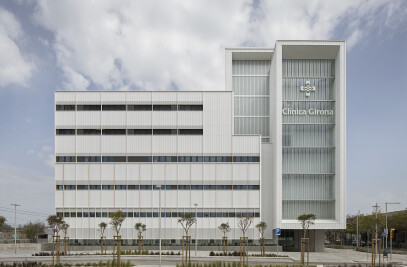If streamlined and smooth is the contemporary standard for corporate architecture, then the architecture bureau DL+A arquitectos has certainly shaken that idea up and added subtle depth in its design for the Coca-Cola headquarters in Madrid. The building, with its Y-shaped ground plan, emerges as an openwork block, and the combination of the solid darker façade sections with the dynamic green double-glazed wall is instantly eye-catching. Its shining interior is revealed as a veritable geode, but in this case a bottle-green one rather than amethyst.
Situated on the northern edge of Madrid, this building follows the contemporary tendency among office real estate towards energy-efficient installations and a conscious use of recycled and recyclable materials. The World Wide Fund For Nature (WWF) provided technical assistance for this project. The building uses LED lighting and FSC-certified* wood, rainwater is re-used in the garden, and the roof is used for pre-heating water and generating photovoltaic energy.
But the building’s modernity is not limited to hidden installations and invisible technology. The construction and details are state-of-the-art, and with respect for the goal of creating a transparent image, there is a large window surface area in all façades. On the surfaces facing the motorway, a second skin of staggered trapezoid glass panels has been installed, behind which the windows extend from floor to ceiling. The Reynaers frames complement the intense plasticity of this bottle-green spatial structure by the fact that half of the posts are situated at an angle in the recessed façade surface. In this way the façade is dynamic throughout its depth. At the same time, the vertical posts of the CW 50-SL stick system offer the opportunity to connect interior walls at random angles.
SOPHISTICATED INTERPLAY The glass in the dark façade surfaces creates a refined detail in the continuous horizontal lines formed by panes of glass with the same dimensions as the vented façade’s composite panels. From a tectonic point of view, the vented façade evokes a rather ambiguous image, because the division of the surface caused by the panes is reminiscent of layers of rock. However, this could not be more inaccurate, since the essence of this technology lies in the possibility of attaching a covering which allows fresh air to flow freely from behind. This interplay of heavy and light, hanging and stacking, is a long-established architectural technique; but applying this to a window is something else entirely.
The idea that the opening between two massive panels, a sort of sunken mortar, can also unify two panes of glass is an idea which goes beyond the curtain wall. The curtain wall already freed glass from its frame and created the illusion that nothing more than a centimetre of silicone sealant was required between panes. Even that sealant has disappeared from the details of the CW 86 series, and the deep frame profile is designed so that it appears that there is nothing but air between the panes of glass. But the glass is not actually suspended – it is indeed secured by an aluminium frame, but this frame is invisible from the outside of the building, and the edges of the glass are completely free. Both this detail and the colour of the glass mean that in certain lights, the glass is almost indistinguishable from the composite.
Setting aside its volumetric solidity, the Coca-Cola headquarters is primarily an exercise in the application of glass and that which holds it in place. Early in the design process, DL+A arquitectos stated that ‘they should work in a headquarters which is open to the world.’ As such it was already decided that, in this project, the windows would be a crucial architectonic detail. That idea has definitely been fulfilled.
* FSC is a certification system that provides internationally recognized standard-setting, trademark assurance and accreditation to companies, organizations, and communities interested in responsible forestry.
(Text: Sander Laudy)
