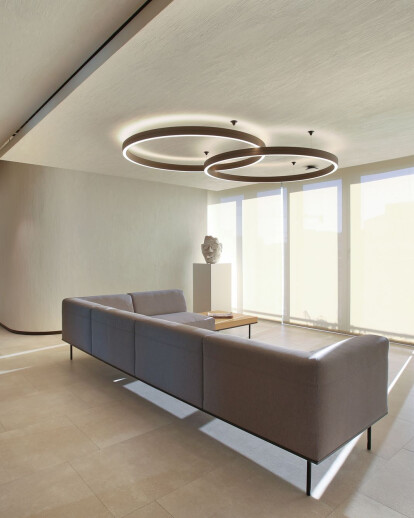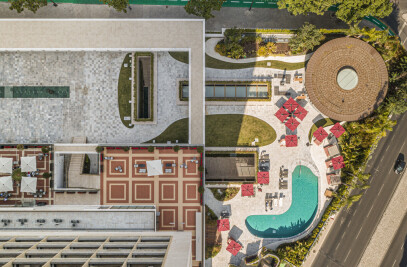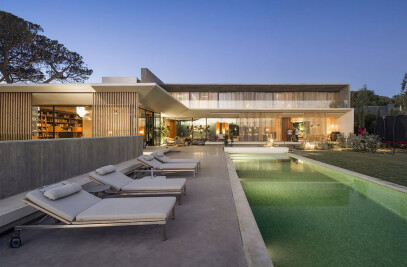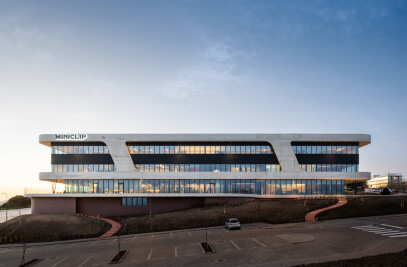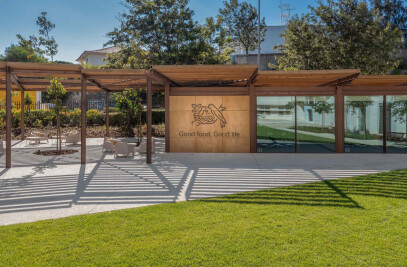Impact, employees’ wellbeing, and a culture of collaboration were the 3 axes that guided the architecture project for CMS Rui Pena & Arnaut's new headquarters in Lisbon, designed by OPENBOOK Architecture.
The new CMS Rui Pena & Arnaut office is designed for people - employees and clients - to meet the needs and expectations of those who inhabit it. The architecture has given special emphasis to the creation of different types of spaces, designed to encourage informal, individual and teamwork, with different levels of silence and concentration requirements.
The first impact matters. That is why CMS Rui Pena e Arnaut's Offices were designed to reveal the prestige and distinction associated with it, right from the lobby. An impact designed not only for clients but especially for those who work there. An impact designed not by exuberance, but by sobriety, where the uniformity of the environment conveys excellence.
The enhancement of natural light was considered to promote the employees’ wellbeing, in a design that also values organic flows and social spaces that promote the exchange of ideas and knowledge among teams from different practice areas.
The conceptualization of spaces for the installation of the artworks allowed the creation of unique and inspiring environments.
