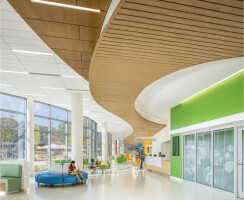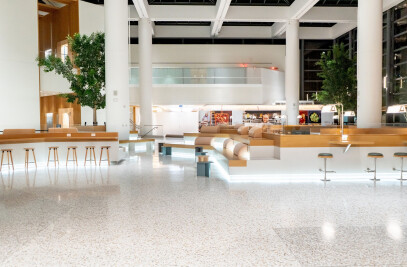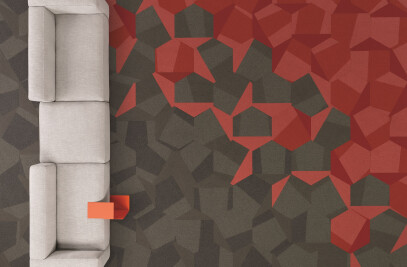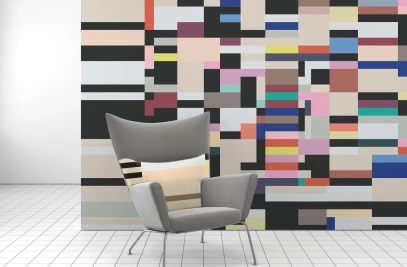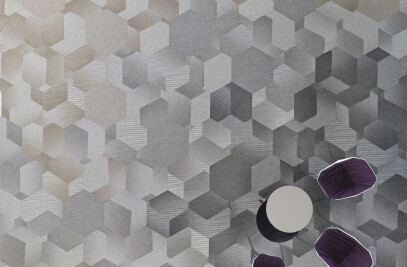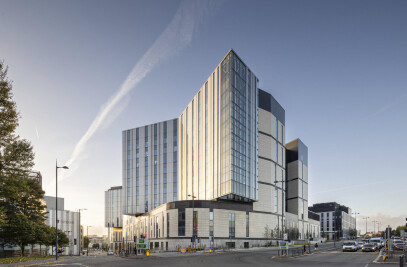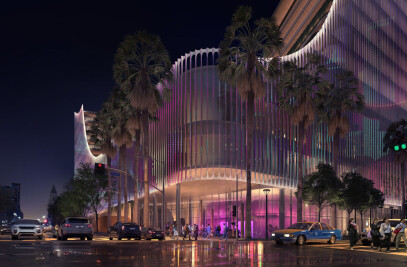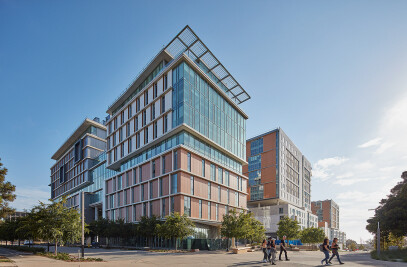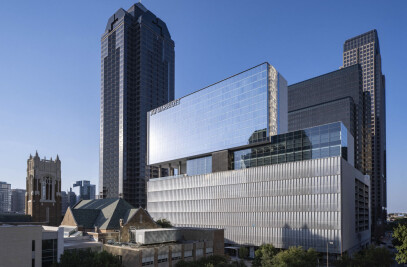The Center for Advanced Pediatrics exemplifies the theme of “Nurture through Nature.“The positive healing effects of nature have been well documented; so, the design team aimed to blur the line between outdoors and indoors. By providing ample daylight, views and access to the garden, patients and their families are more connected to nature. On the exterior, the two stair towers represent the earthen edges of a waterfall – with red terracotta representing red Georgia clay. The intervening blue glass curtainwall utilizes vertical curved mullions to replicate the random way water moves down the waterfall. As the day becomes night, the vertical tower elements are lit by LED fixtures in the horizontal fins that allow the stair to transform using certain colors, like blue for autism awareness month.
Inside the building, a timeless, neutral palette is complimented by a curved wood ceiling that folds down the walls inspired by Atlanta’s reputation as „a city in a forest.“ As you enter in the main lobby, as well as the lobbies on each clinical floor, you pass under the curved wood ceiling – an abstract version of a tree canopy that adds warmth and texture. Each floor has three clinic portal entries denoted by either green, yellow or blue. Color-coding each portal provides a simple, easy to understand wayfinding strategy and provides bright, playful accents to enhance the pediatric experience.
Materials used:
- Luceplan – Pendant Lights – Petale
- Porcelanosa – Old White Tile
- Ceramic Technics– Tile – Mosa and Interstyle
- Dal Tile – Multitude Collection
- Designtex – Wall Covering – Bespoke Custom
- 3M - Films
- LDI Enviroleather – TPE Fabrics
- Momentum – Silica
- Maharam - Coated Fabrics
- 3 Form - Chroma, Varia Ecoresin and Profile Panels
- Shaw Contract - Configure and Hexagon Carpet Tile
- Shaw Hard Surface - Pigment and Grain LVT
- FunderMax - High Pressure Laminate Panels - Exterior
- Terra Cotta - Rainscreen Panels
- Hunter Douglas - Window Shades
- Lonseal - Resilient Sheet Flooring
- Ceramic Technics and Dal Tile - Wall Tile
- Terroxy Resin Systems– Terrazzo
- Sherwin Williams - Paint
- Arborite, Nevamar and Wilsonart - High Pressure Laminates
- Tarkett - Wall Base
- LG HI Macs - Solid Surface Material
- InPro - Wall Protection
- Armstrong and Rulon Ceiling Systems








