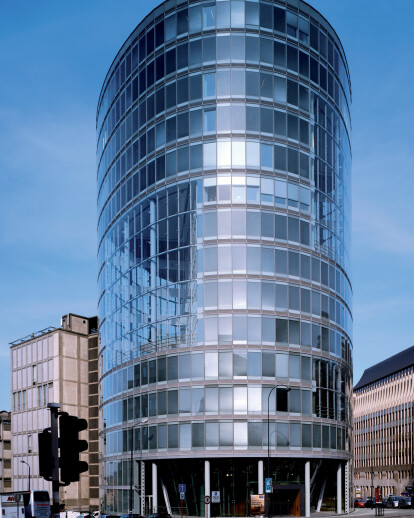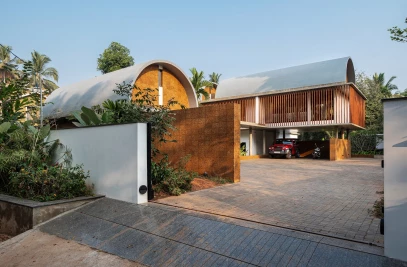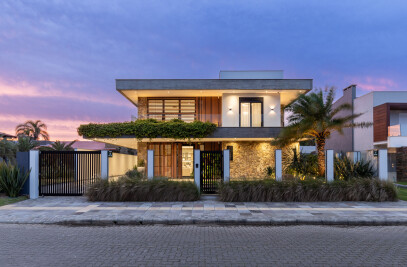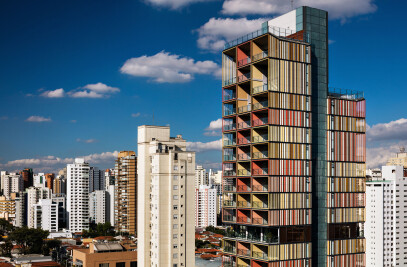The Central Plaza is the first building of such scale to utilize double cooled facades with natural ventilation. The central volume is made up of an oval Tower with 14 floors of offices, this tower is adjacent to a triangular extension. On most of the office floors large atriums open up the space and bring light into the building. The facade in light and smooth glass covers the atriums and accentuates the oval of the original volume. The building is located in the heart of Brussels and is located near the important transit roads and attractions of the city. It is the first building in Brussels of this size to apply double cool facade technology with natural ventilation. This allows for the windows to be opened, also on the higher floors, to allow fresh air to come into the building. The building consists of a central oval shape volume with a triangular extension to the Loxumstraat. The central volume features large atriums that have been developed on different floors. Most of the office floors are connected to one or two atriums or winter gardens. The bright smooth glass of the façade add to the oval form of the building. The project features 3 underground floors, 2 of these are for parking. There are 15 above-ground floors including 14 for office use and one partial floor for the service areas. The office floors are equipped with adjustable partition walls. The ground floor interconnects with the -1 floor. Both connect to create a multi-purpose space.
Project Spotlight
Product Spotlight
News

Teğet designs visitor center for Neolithic Çatalhöyük archeological site
Istanbul-based Teğet Architecture has designed a visitor center for Çatalhöyük, a h... More

Key projects by MVRDV
MVRDV is a global architecture studio established in 1993 by Winy Maas, Jacob van Rijs, and Nathalie... More

Enrico Molteni Architecture completes a timber and glass inclusive education center in Parma
Milan-based Enrico Molteni Architecture has completed the development of an inclusive education cent... More

CLOU architects realizes Hangzhou kindergarten as series of stacked building blocks
Beijing-based CLOU architects, an internationally-focused design studio, has completed the West Coas... More

Archello’s highlights from Salone 2024
A Mecca for design professionals and enthusiasts globally, the 2024 Salone del Mobile took place fro... More

Multigenerational family home in Rajasthan by Sanjay Puri Architects embraces regional vernacular and natural ventilation
Located in the arid desert region of Nokha in Rajasthan, India, “Narsighar” house is a m... More

Vancouver's Pacific National Exhibition Amphitheatre to feature a precedent-setting mass timber roof
Situated in Hastings Park, Vancouver, the Pacific National Exhibition (PNE) Amphitheatre by Revery A... More

New Quebec library by ACDF Architecture is an exercise in thoughtful adaptive reuse
Canadian architectural firm ACDF Architecture has completed the new Bibliothèque T-A-St-Germa... More

























