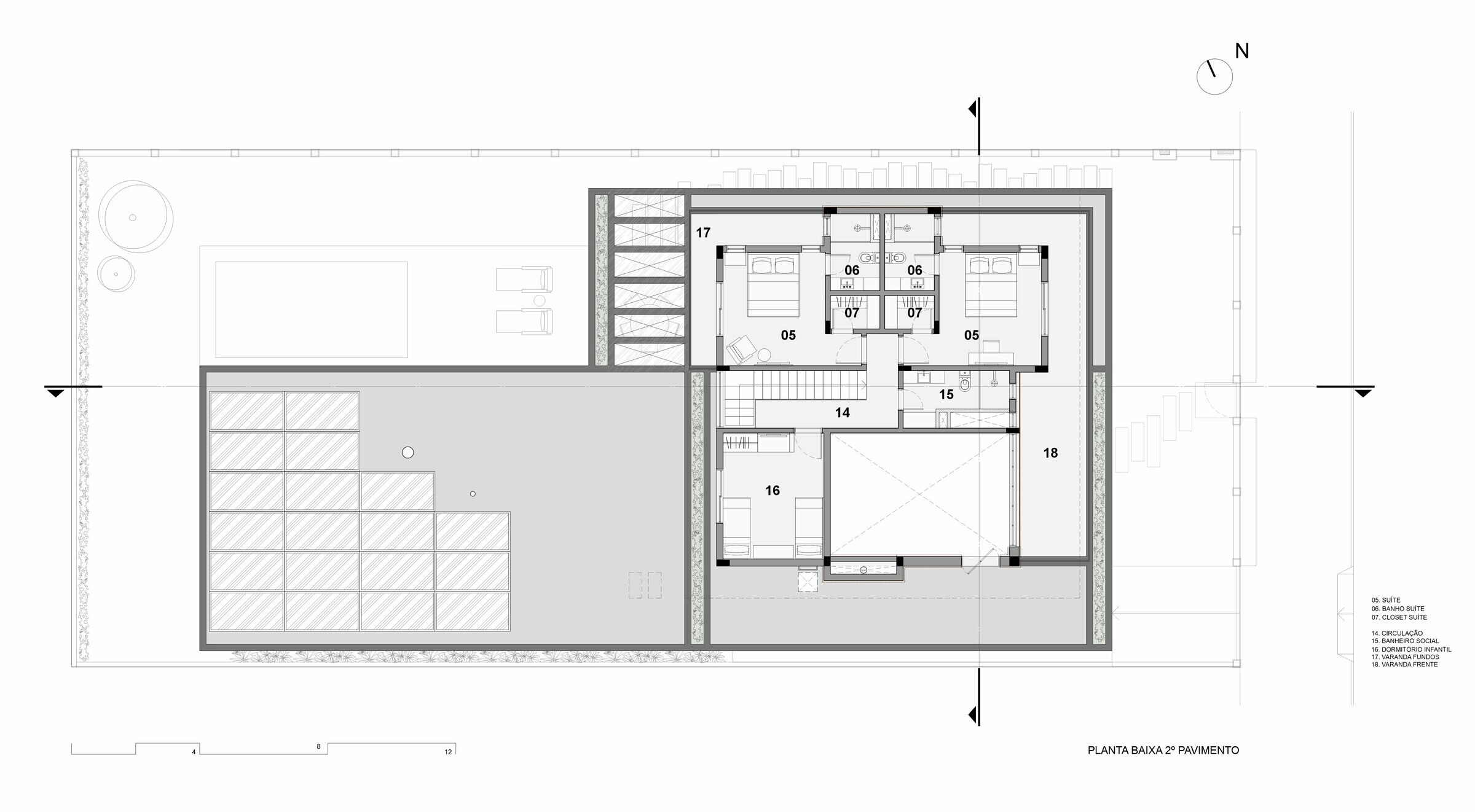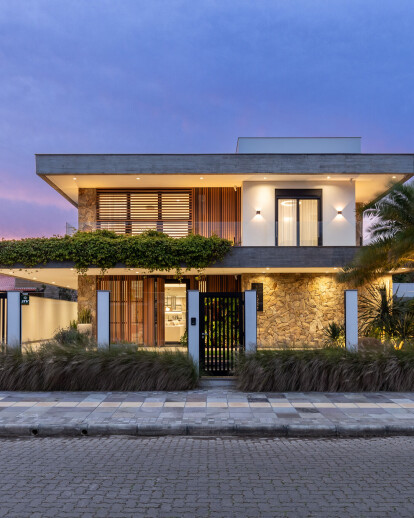Located in Xangri-lá, on the coast of Rio Grande do Sul, Casa Alba was designed to be a comfortable and practical beach house, with integrated social environments to keep the family together during leisure time.
The flat terrain favored the location of the house and the full use of the spaces.
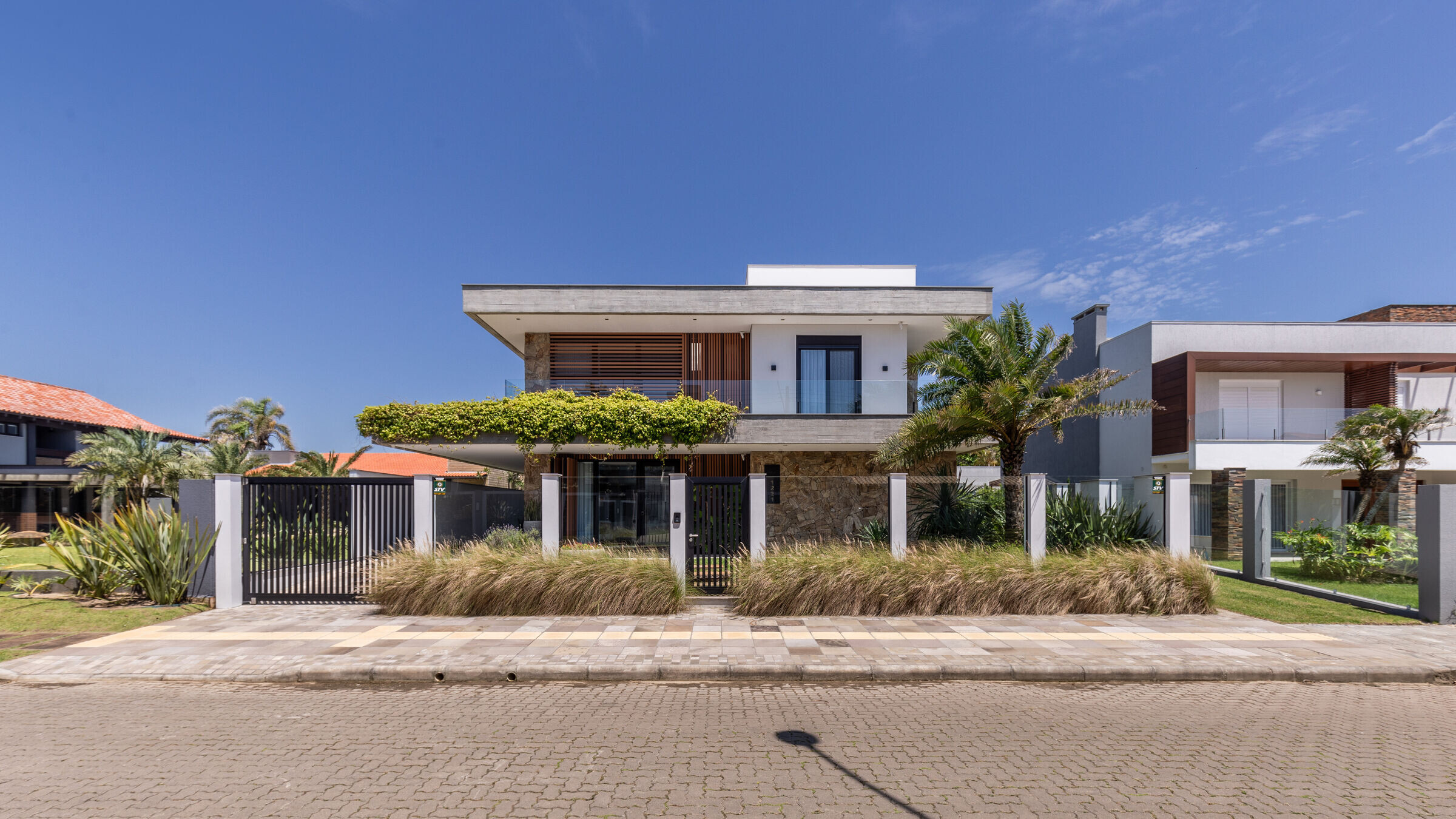
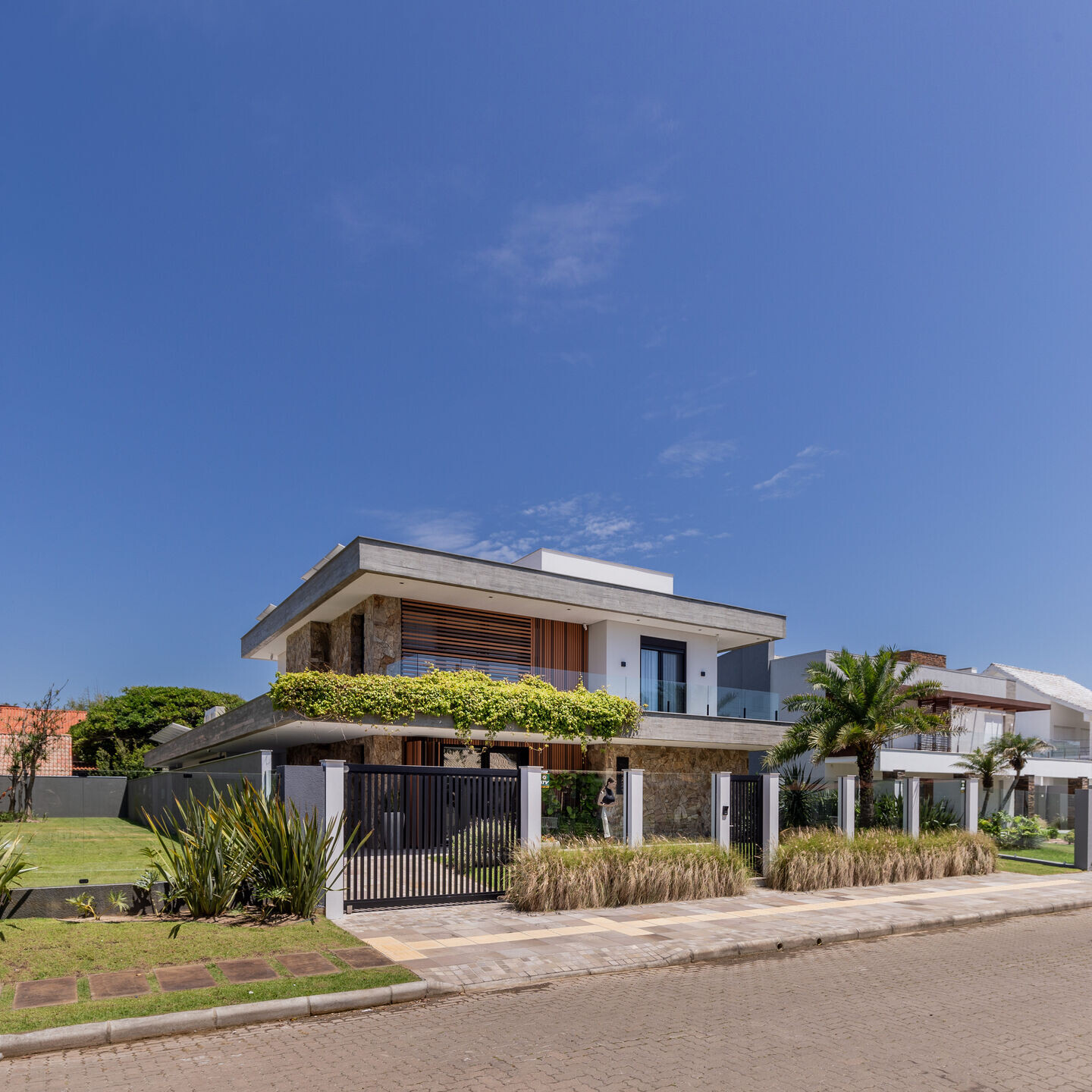
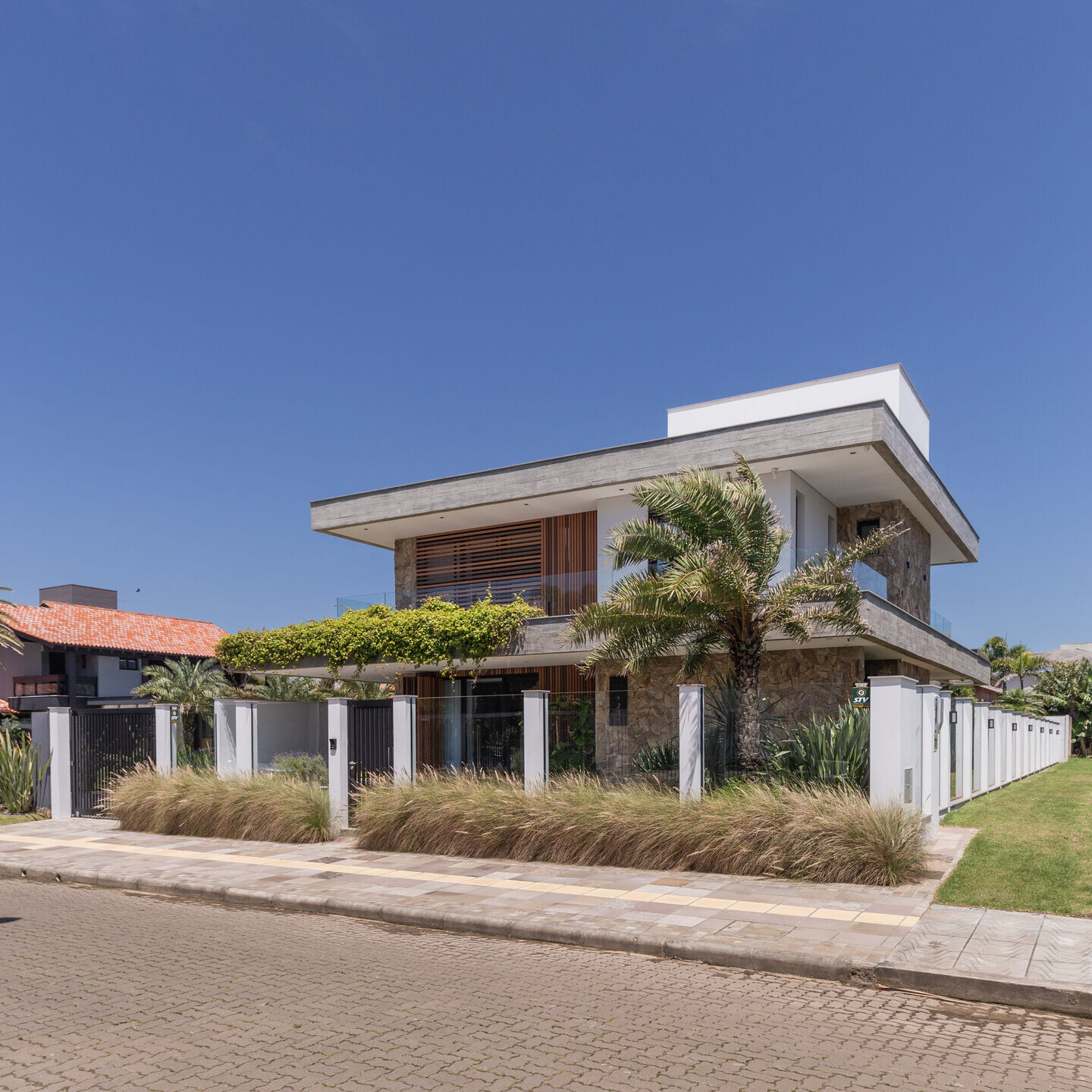
On the ground floor, the social area was distributed in a linear way, leaving the living room a little more intimate, and the gourmet area fully integrated with the pool patio, uniting internal and external areas for a large living area and the patio becomes an extension of the house when the glass doors open. Furthermore, the ground floor houses service areas and two suites so that older people can enjoy the house with the same comfort as younger people who use the suites on the 2nd floor, without the need to climb stairs.
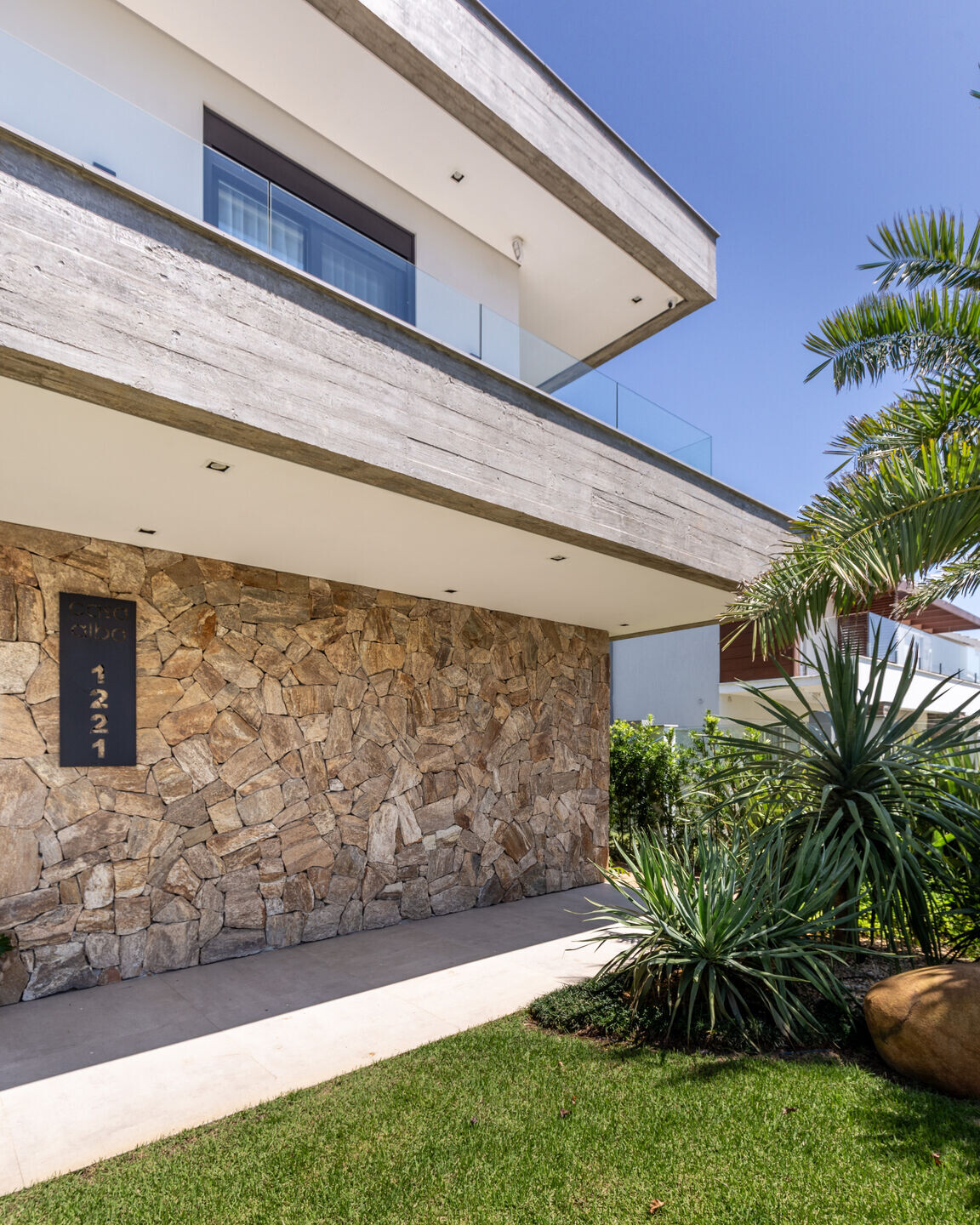
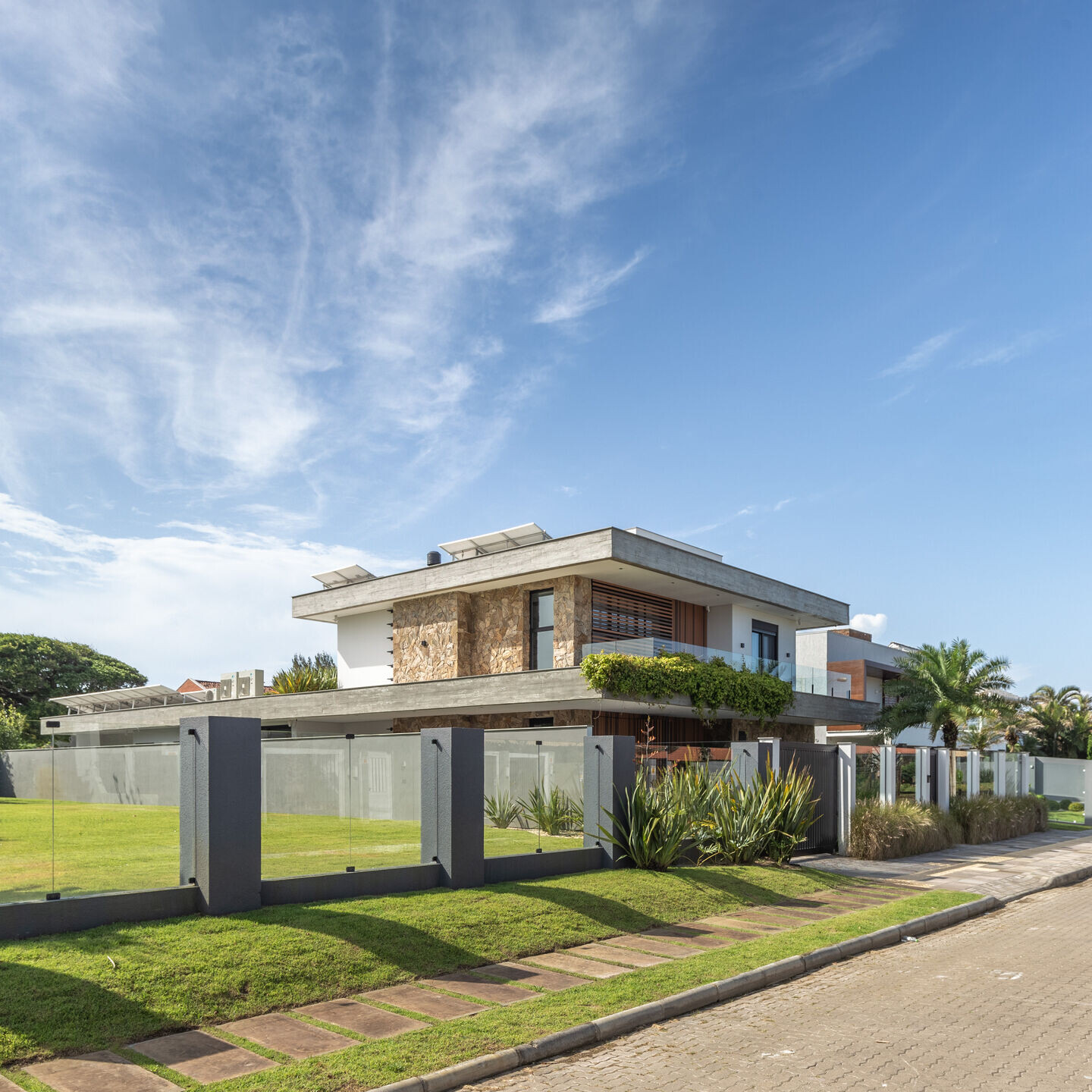
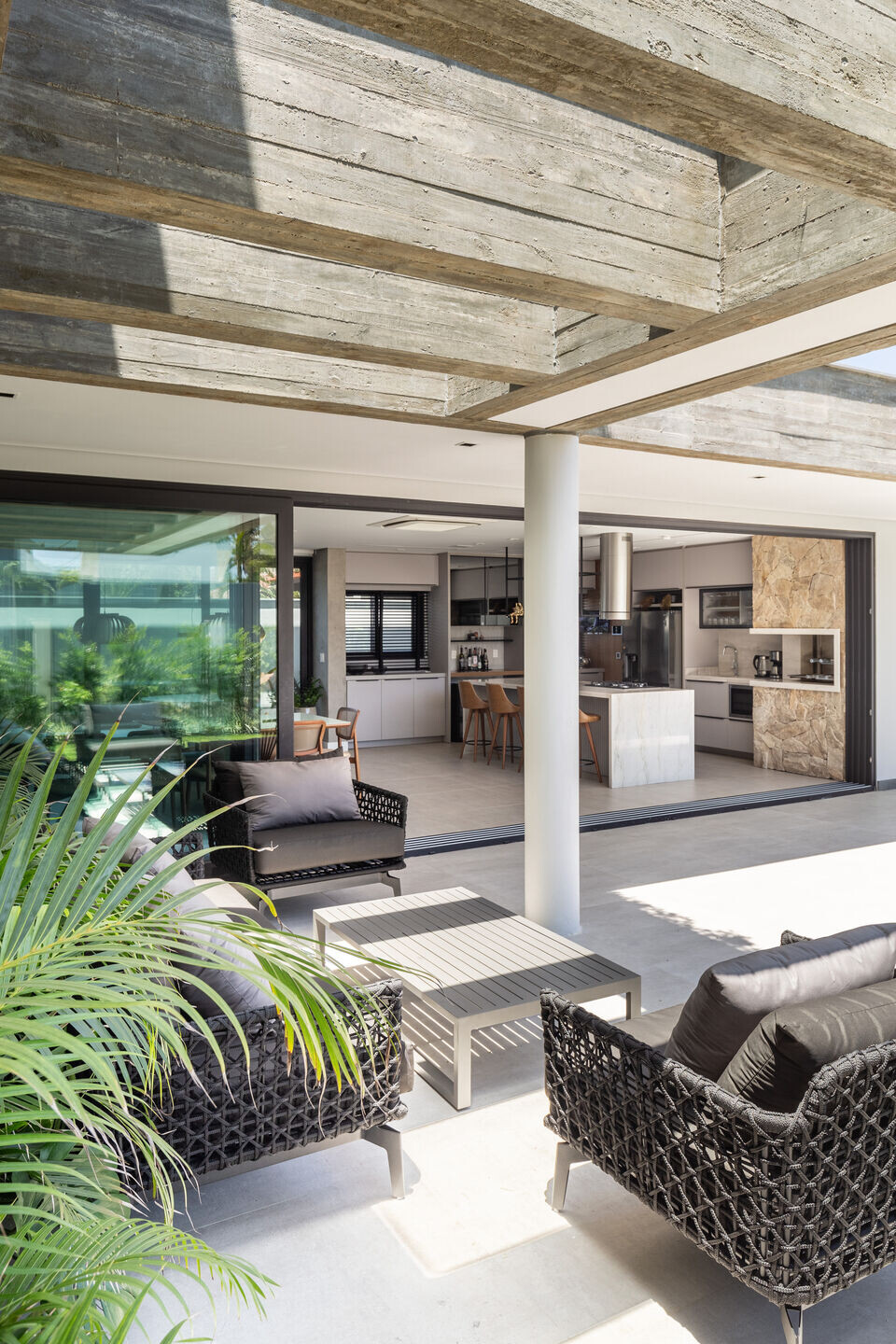
The house was designed to allow several uses to be made at the same time in different environments, but still allow family and friends to remain together. Someone prepares lunch, while the children are in the pool and the elderly are watching television, and yet they are practically in the same space; a real beach house.
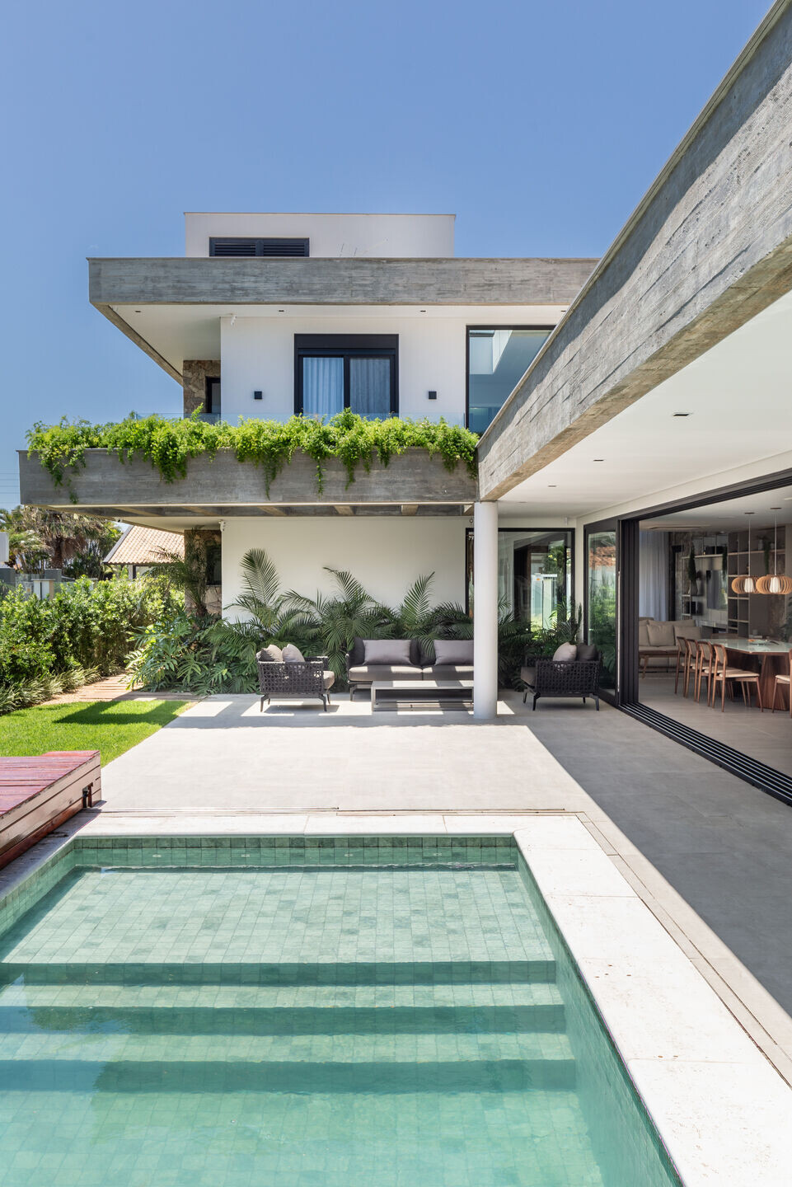
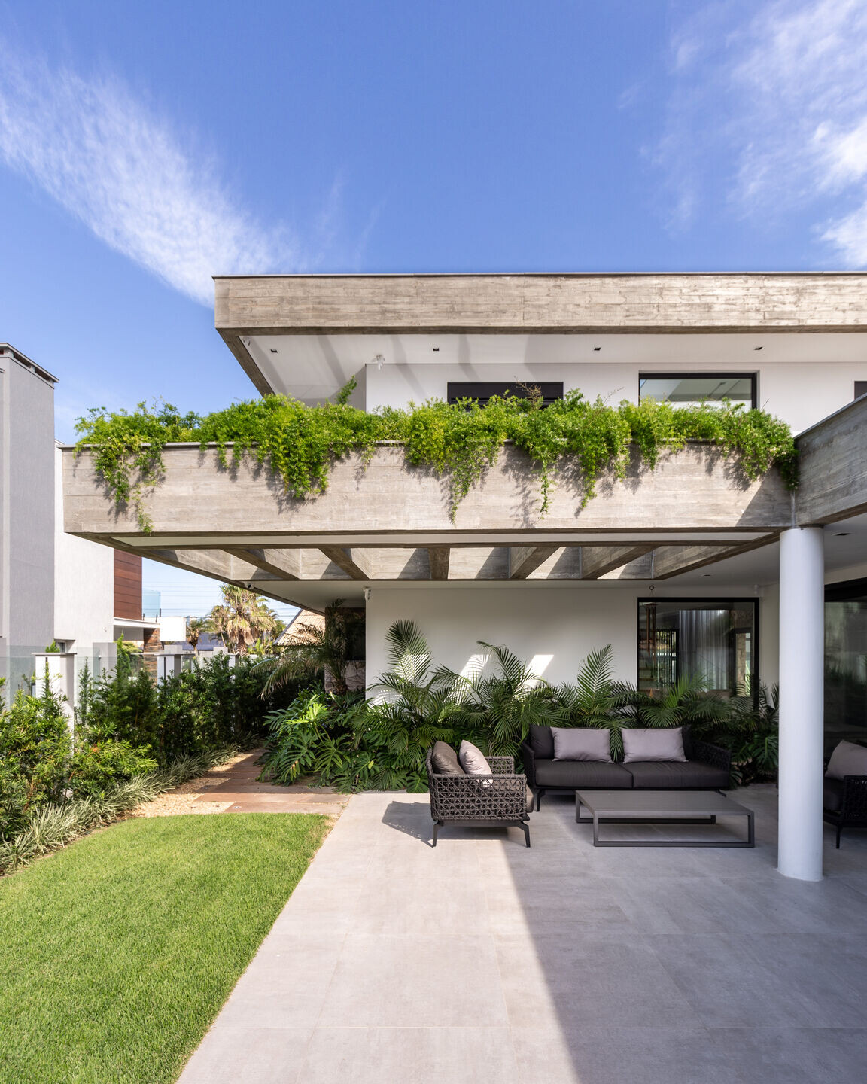
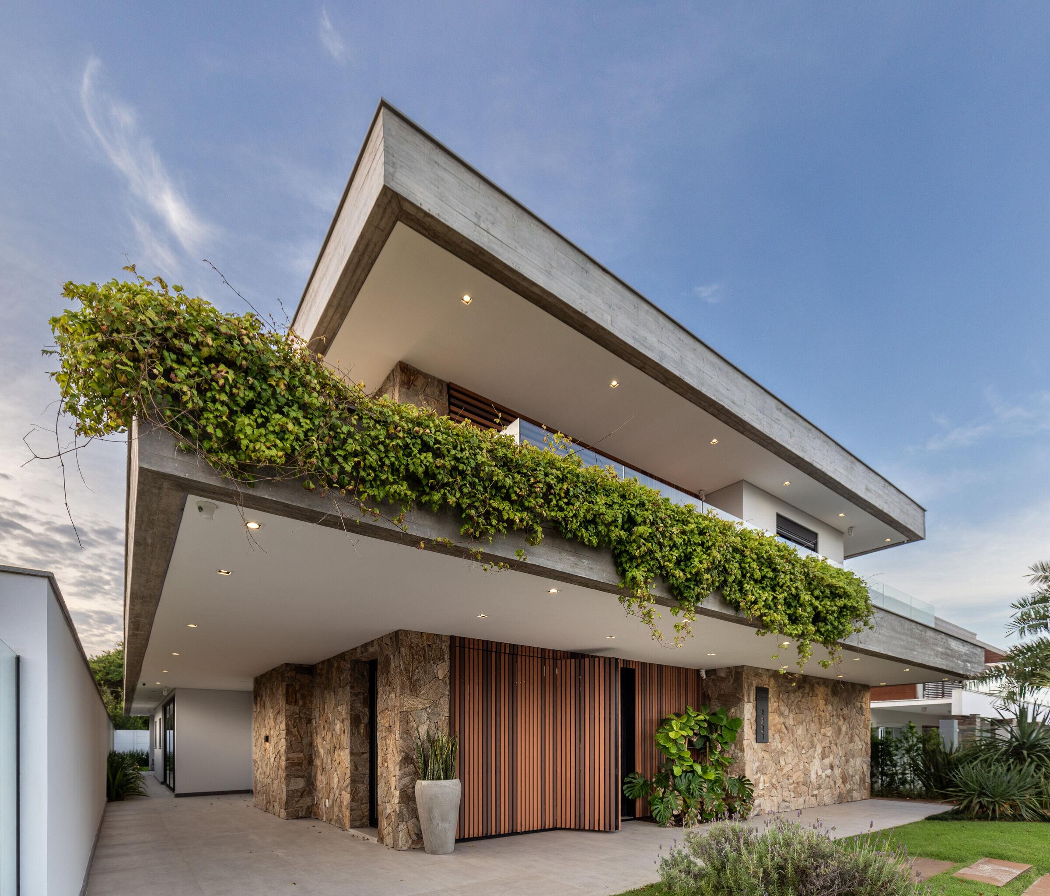
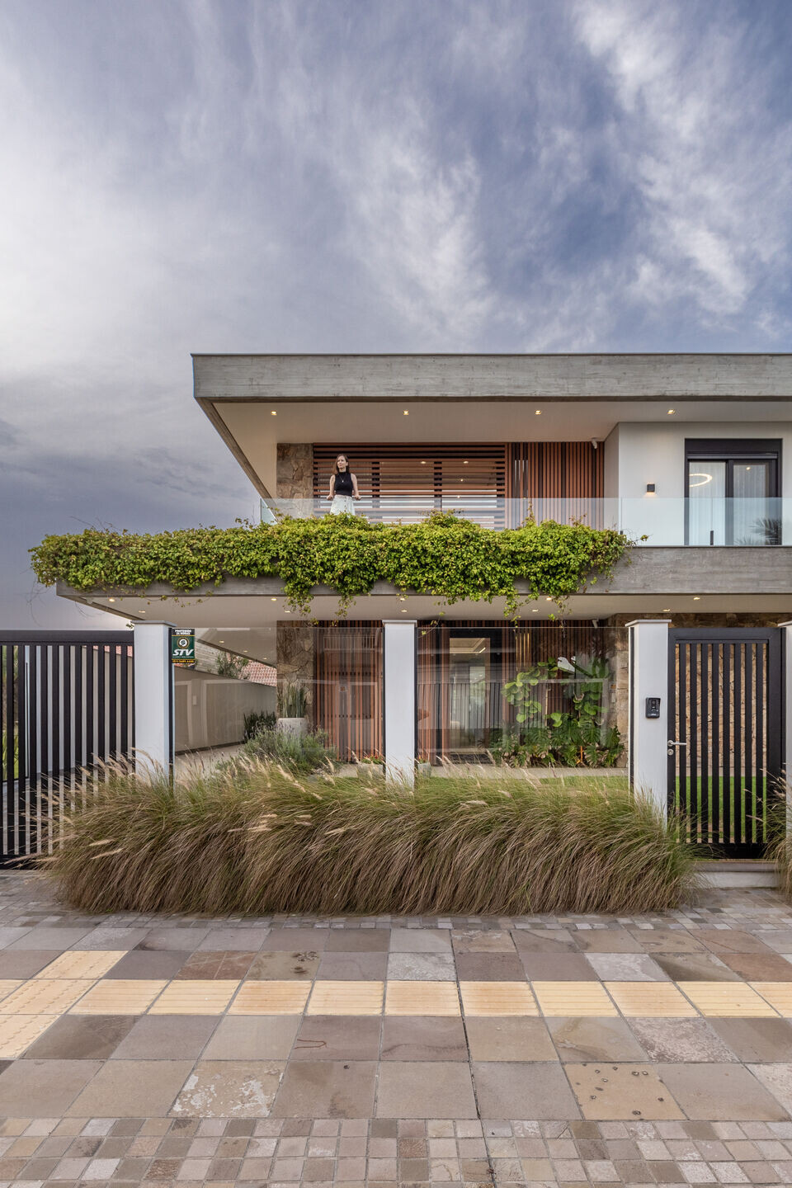
We bet on light colors, the use of natural materials that bring the necessary confort, such as miracema stone in its raw form and ecological wood slats, the enhancement of vegetation and the wide eaves with flower boxes that highlight the friendly relationship between the house and the patio. and natural lighting.
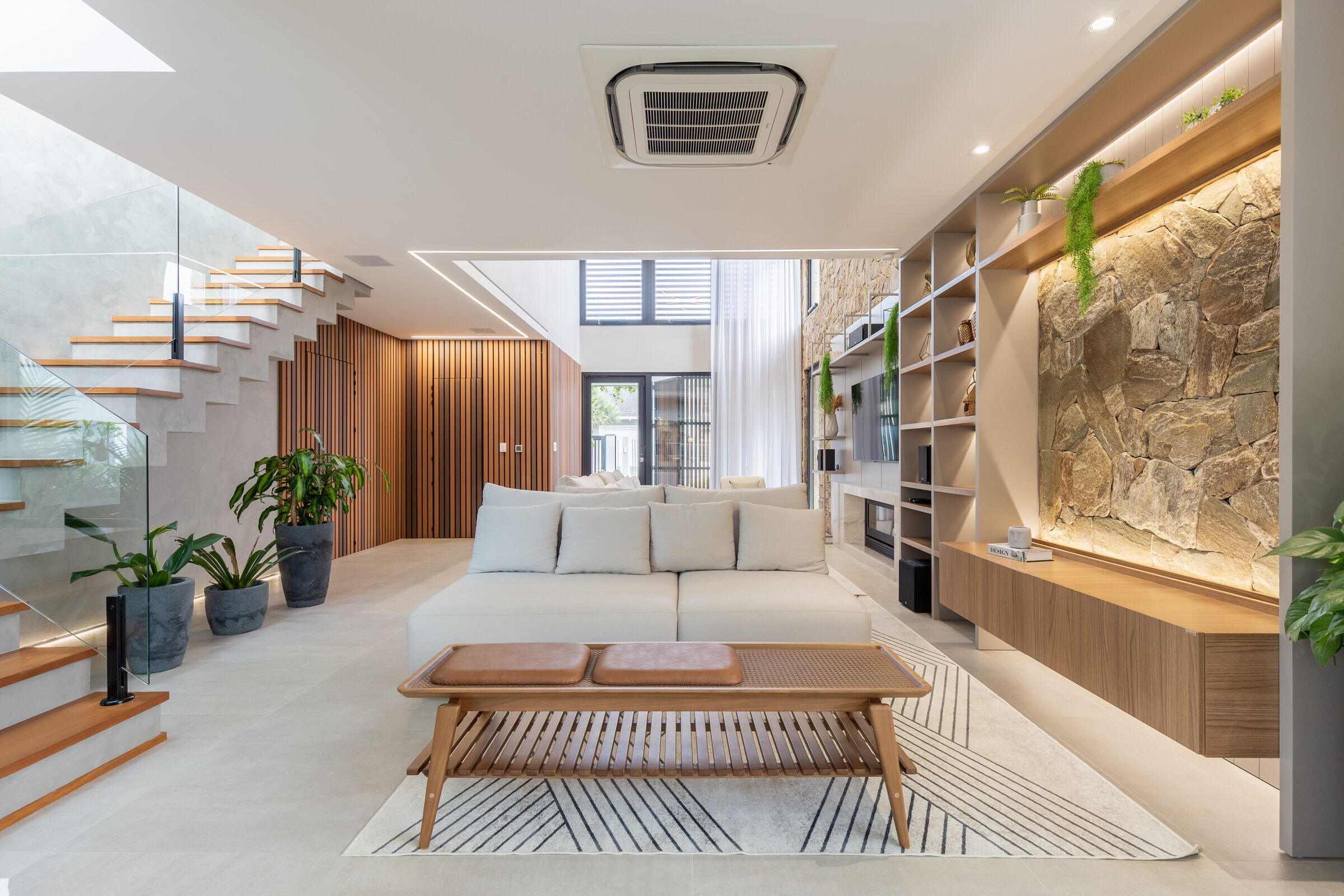
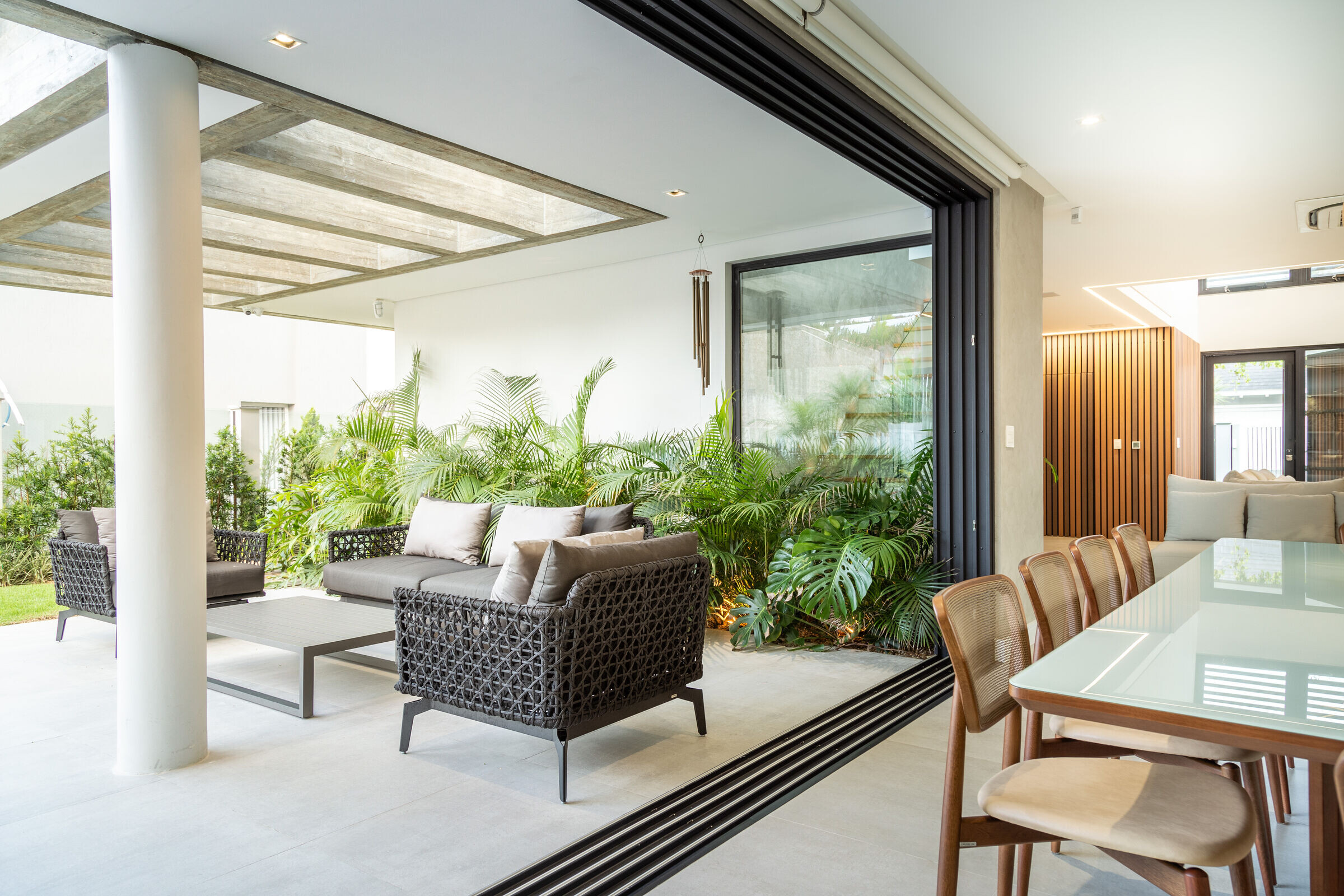
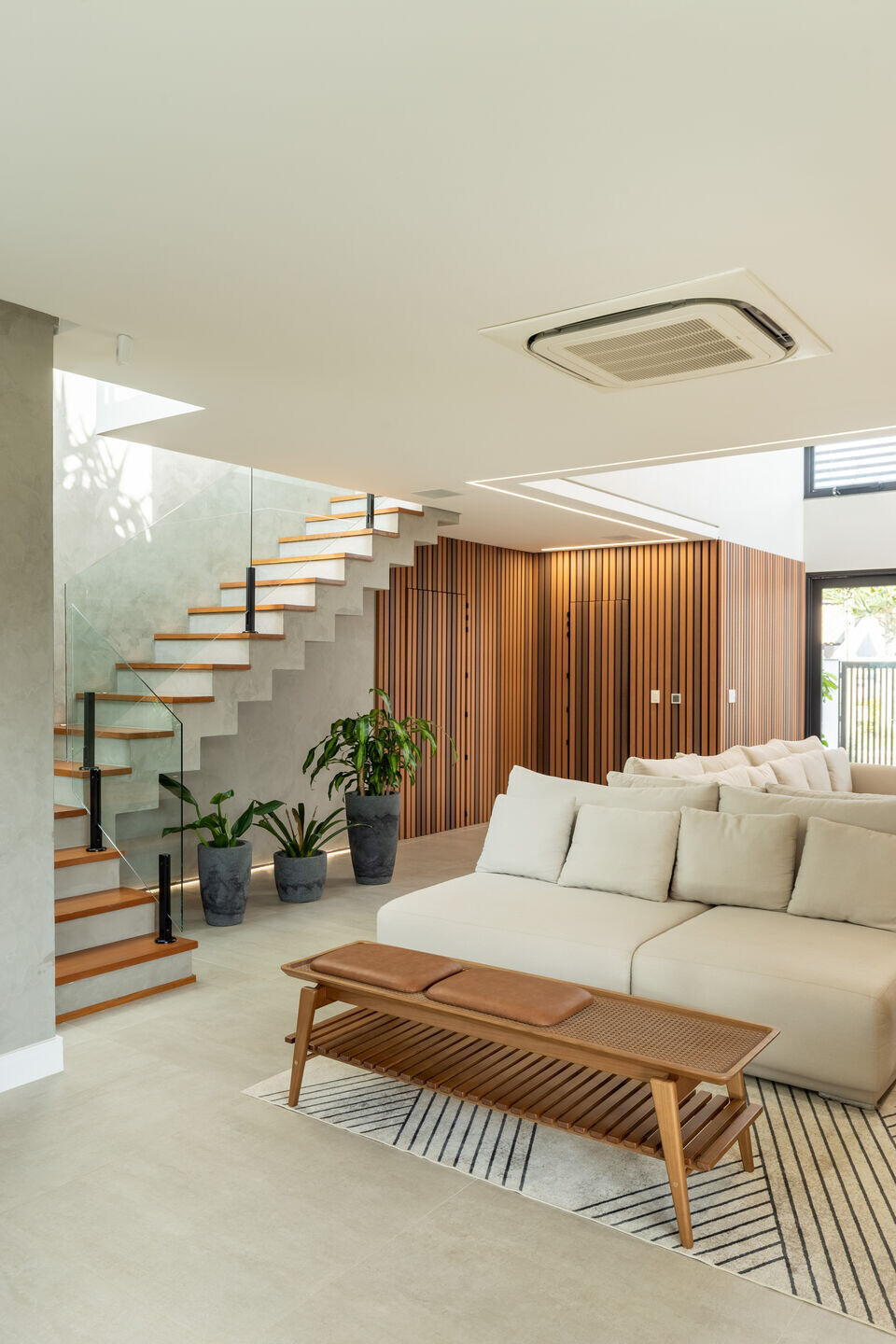
Designed to make good use of solar incidence, it has openings strategically arranged to capture solar lighting throughout the year, and heat in winter. In summer, the sun is blocked through the eaves.
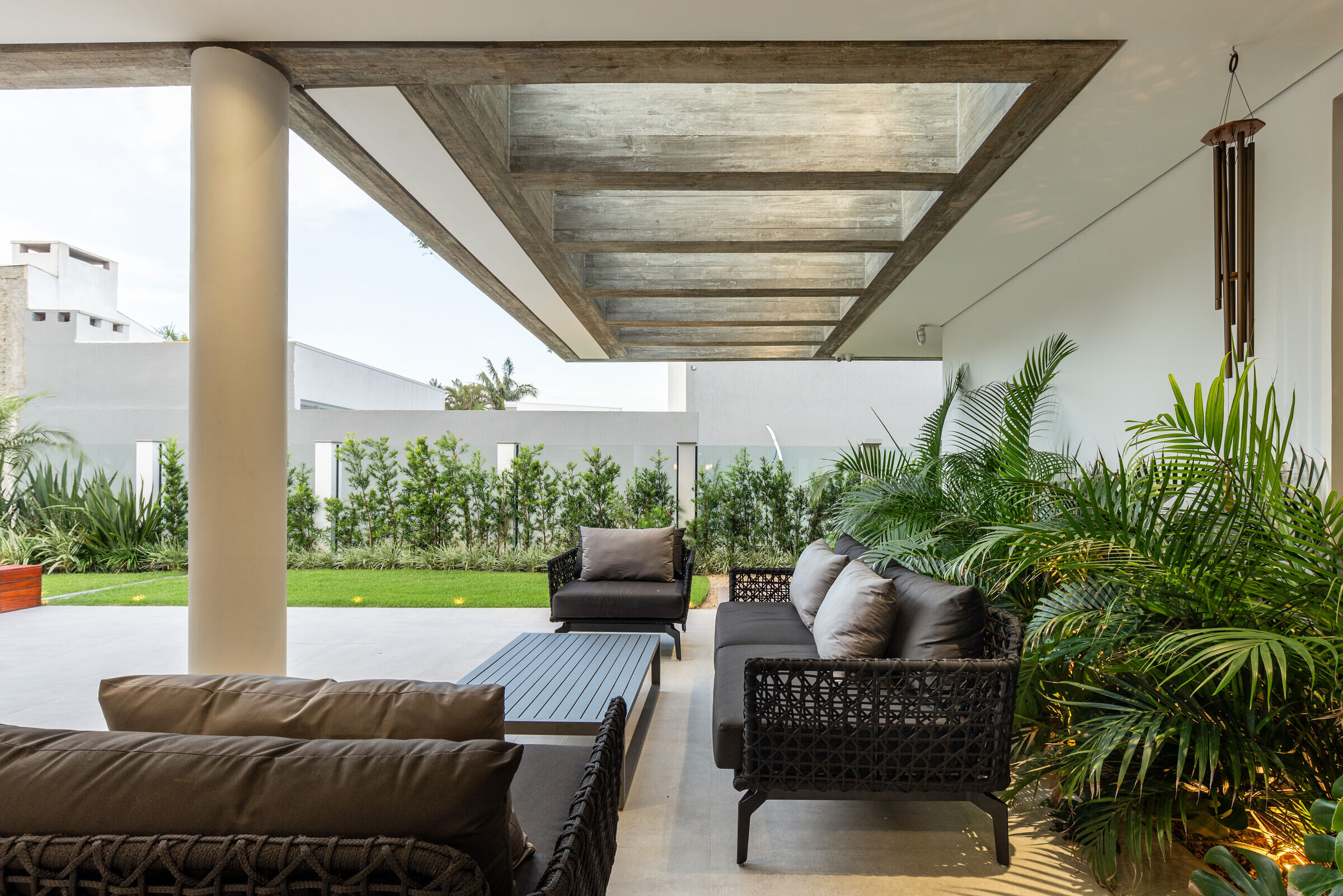
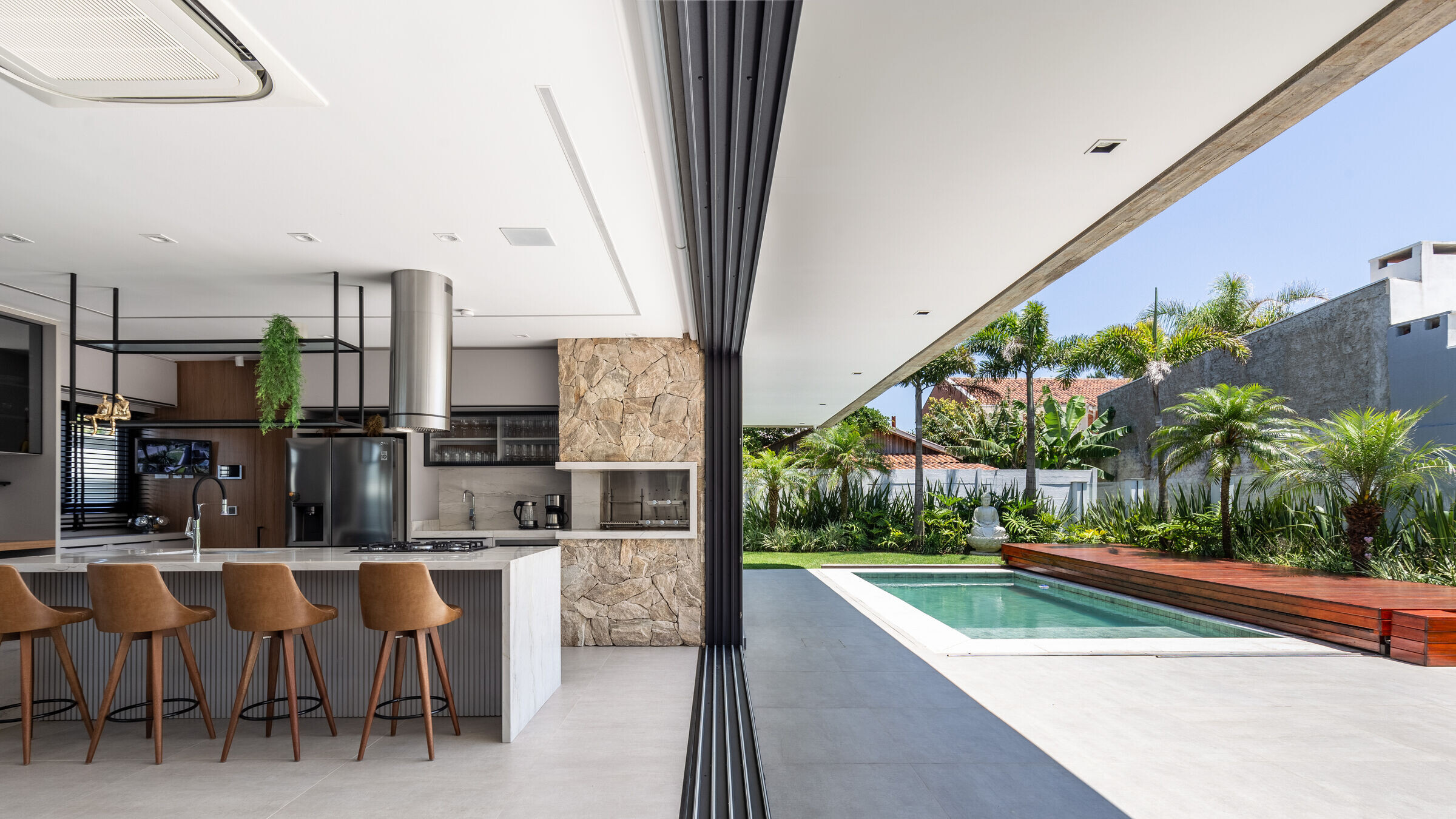
The house makes use of technologies such as solar panels, a heated floor system, a hot water boiler, an electric car socket, and air conditioners. Everything is connected to the automation system, which also controls the windows, curtains, lighting and sound.
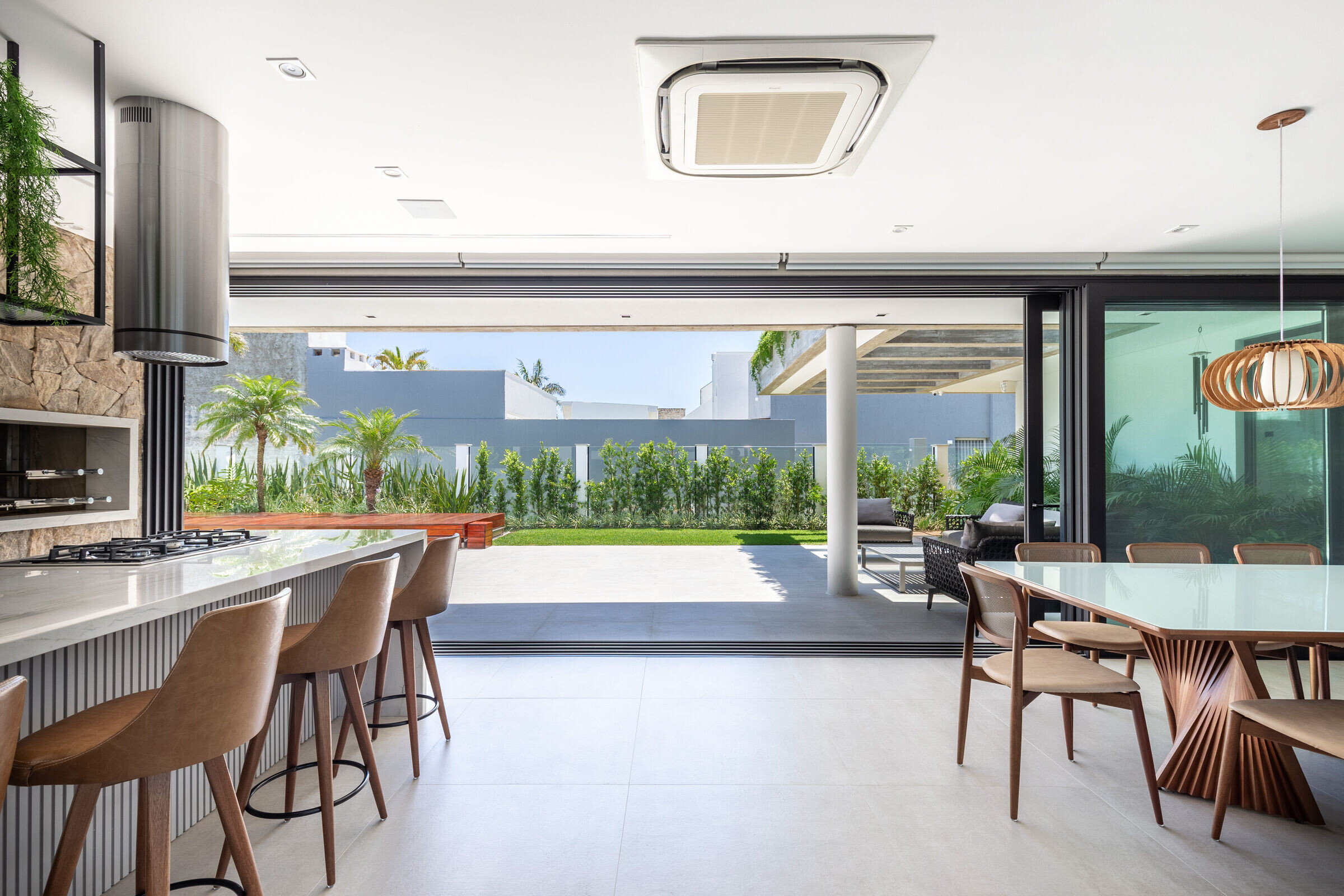
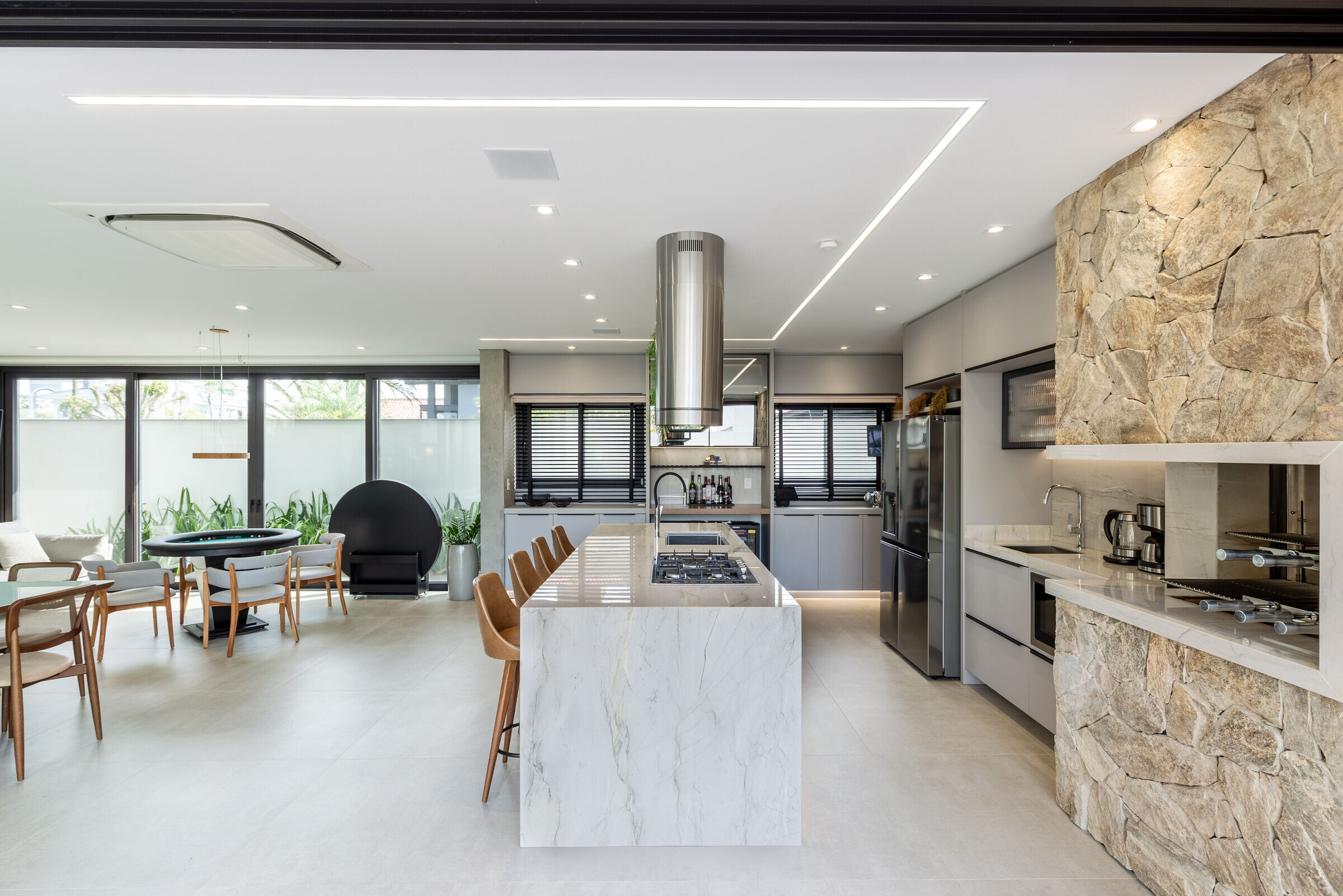
The house received the name ALBA from the Latin “albus” which means “the first light of the day” because its front faces the sea, to the east, witnessing the sunrise - that special moment when the sun begins to shine. rising and everything comes to life.

