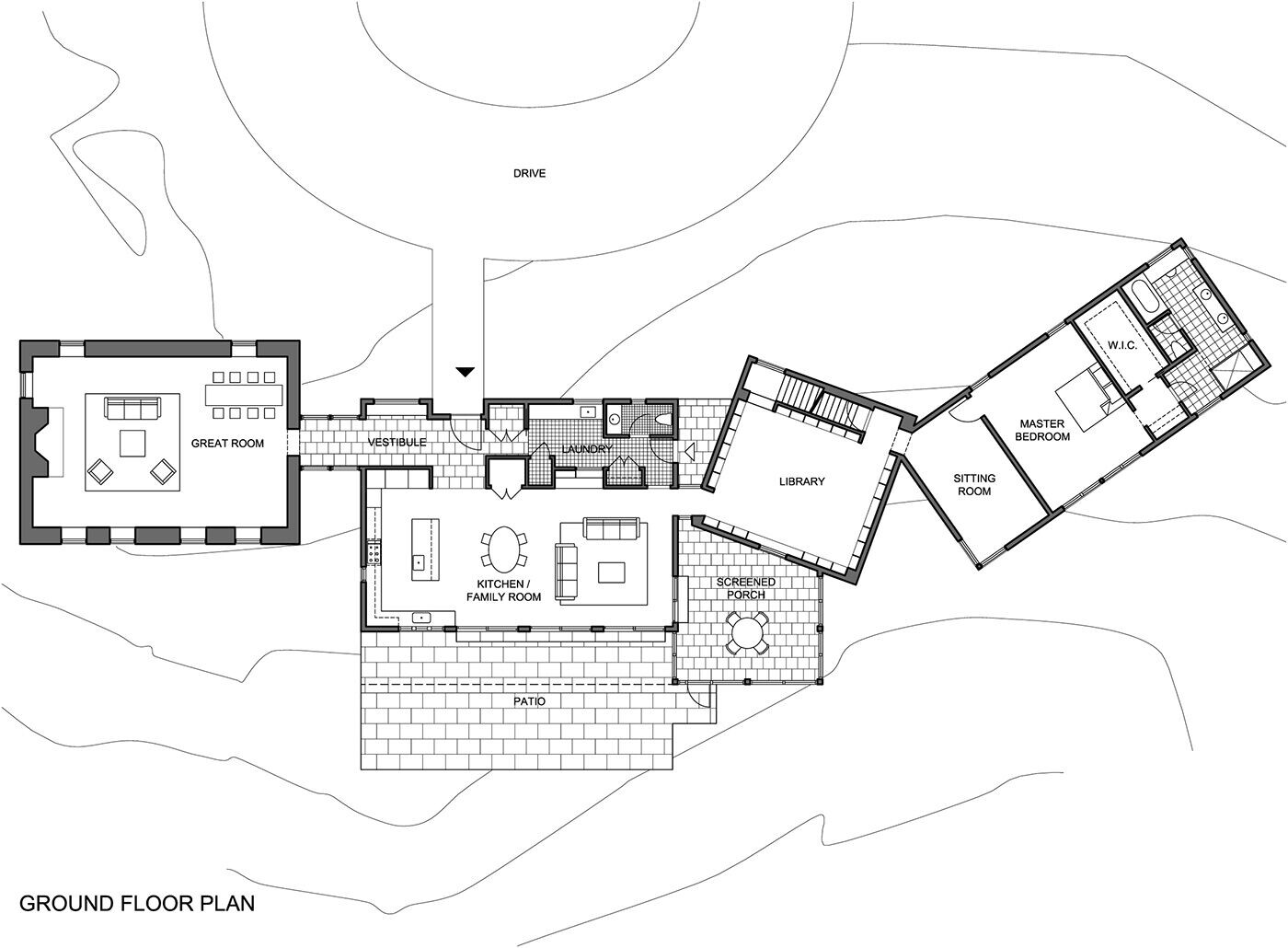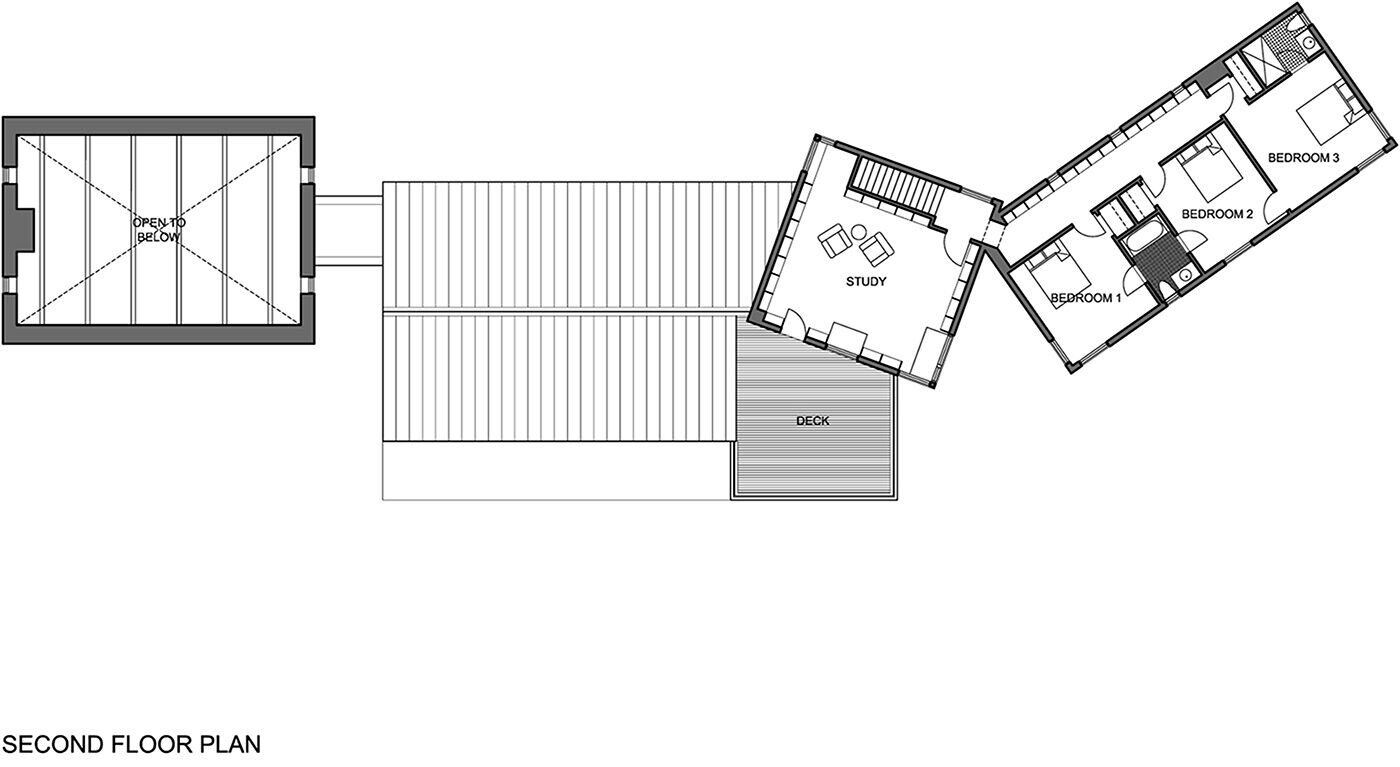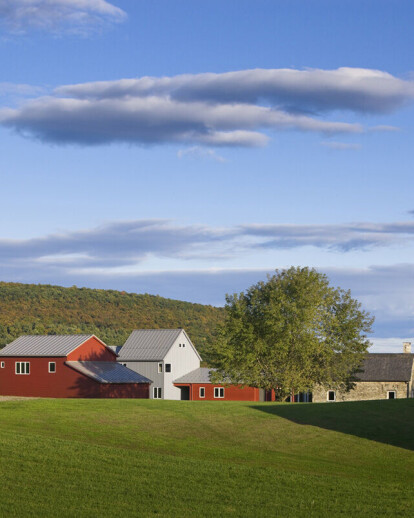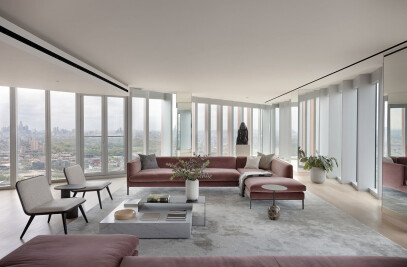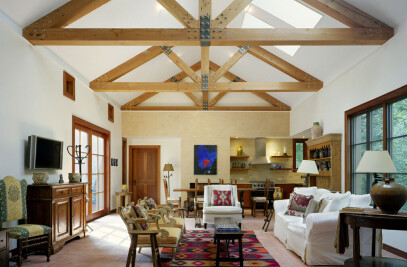Perched atop a hill overlooking a remarkable valley with Frederick Church’s Olana in the distance, this 1761 Dutch stone farmhouse was restored after peeling back years of vinyl and Formica clad additions. This hidden jewel on a working farm along the Hudson Valley was transformed into a weekend home for New Yorkers, while the farm and original barns were maintained on the property. The significant age of the original Colonial farmhouse is no mystery. The iron tie rods that hold the roof together spell out 1761, signaling the year the home was built. The attic floor was removed to open up the ceiling exposing the original oak beams to become the Great Room of the house, comprising a spacious living and dining area. Views of the river valley and the nearby Catskill Mountains unfold through the large windows in the thick stone walls.
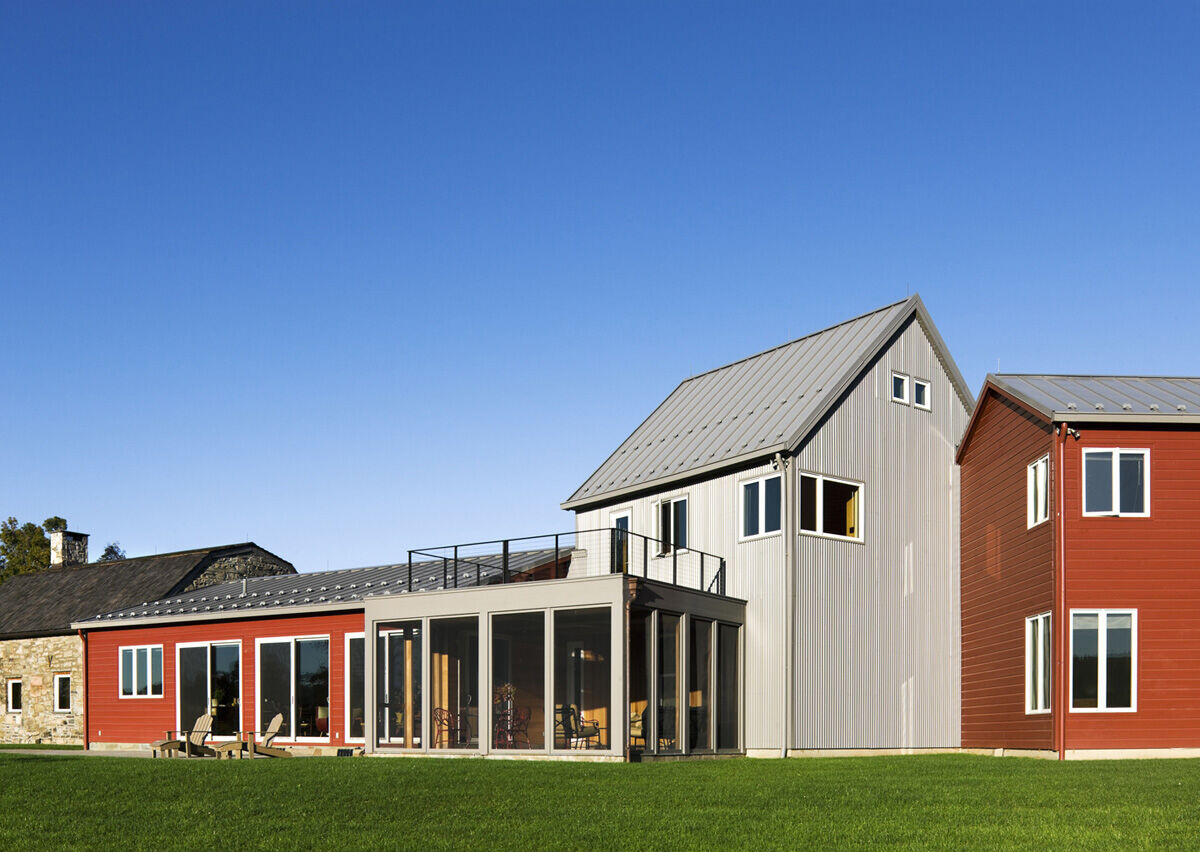
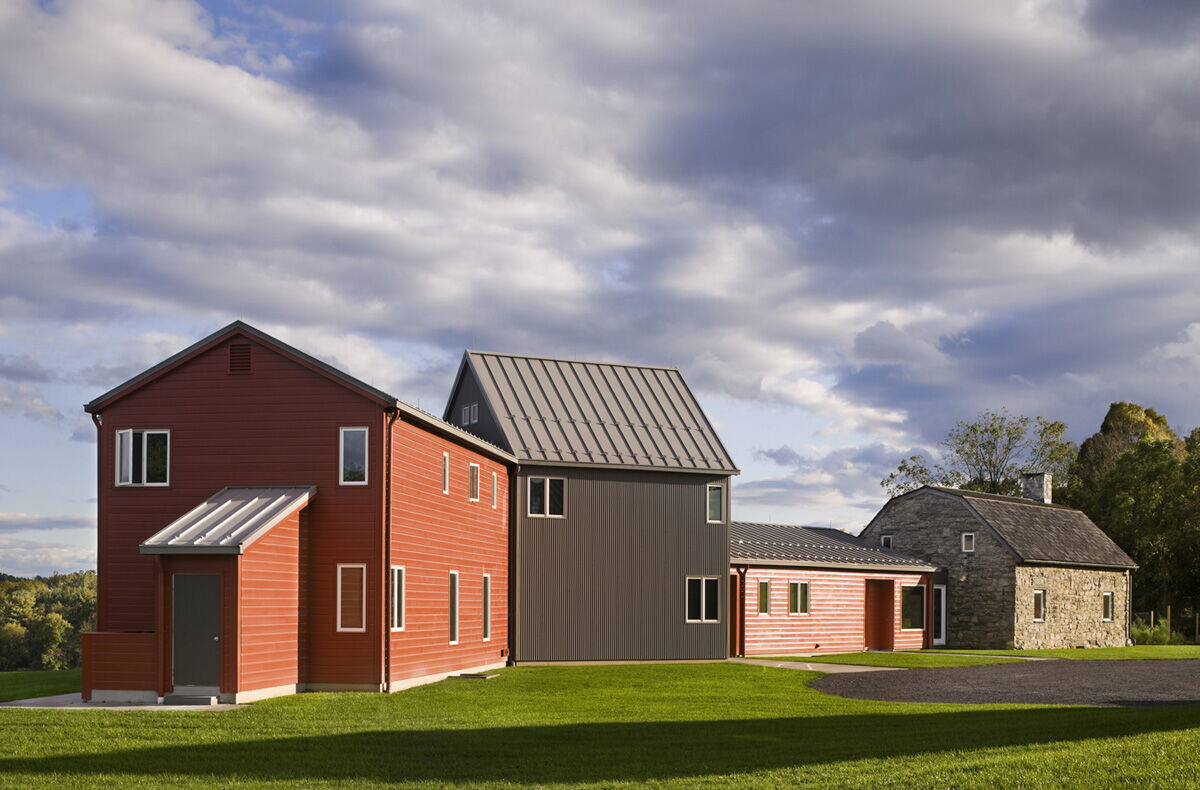
The additions to the house are all to one side so as to defer to the stone farmhouse and keep the intimate scale of the original house. These additions are clad in red siding and corrugated steel panels, establishing continuity with the neighboring farm structures. It appears as if the house was built over time, one pavilion after another. A new entryway was created in the central pavilion, opening onto an airy loft space with kitchen, dining and family space. Beyond is a panorama of lush green valley flanked by low-slung hills. It is a view that inspired a generation of landscape painters and is reminiscent of the Biblical pronouncement of the land of "milk and honey."
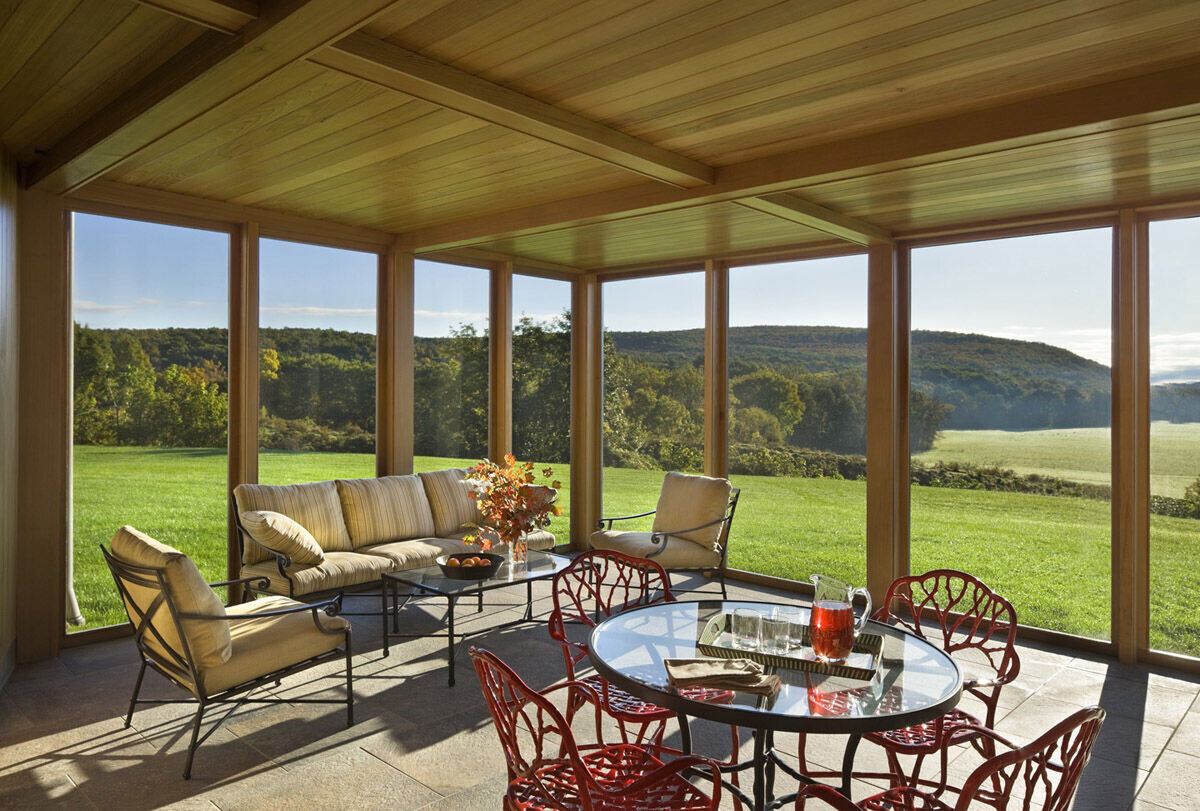
To the north two more pavilions are linked, one with a den and office above for the owner to write his books on historical topics and the last, the "caboose" of this train of a house, contains the master bedroom with three guest rooms above.
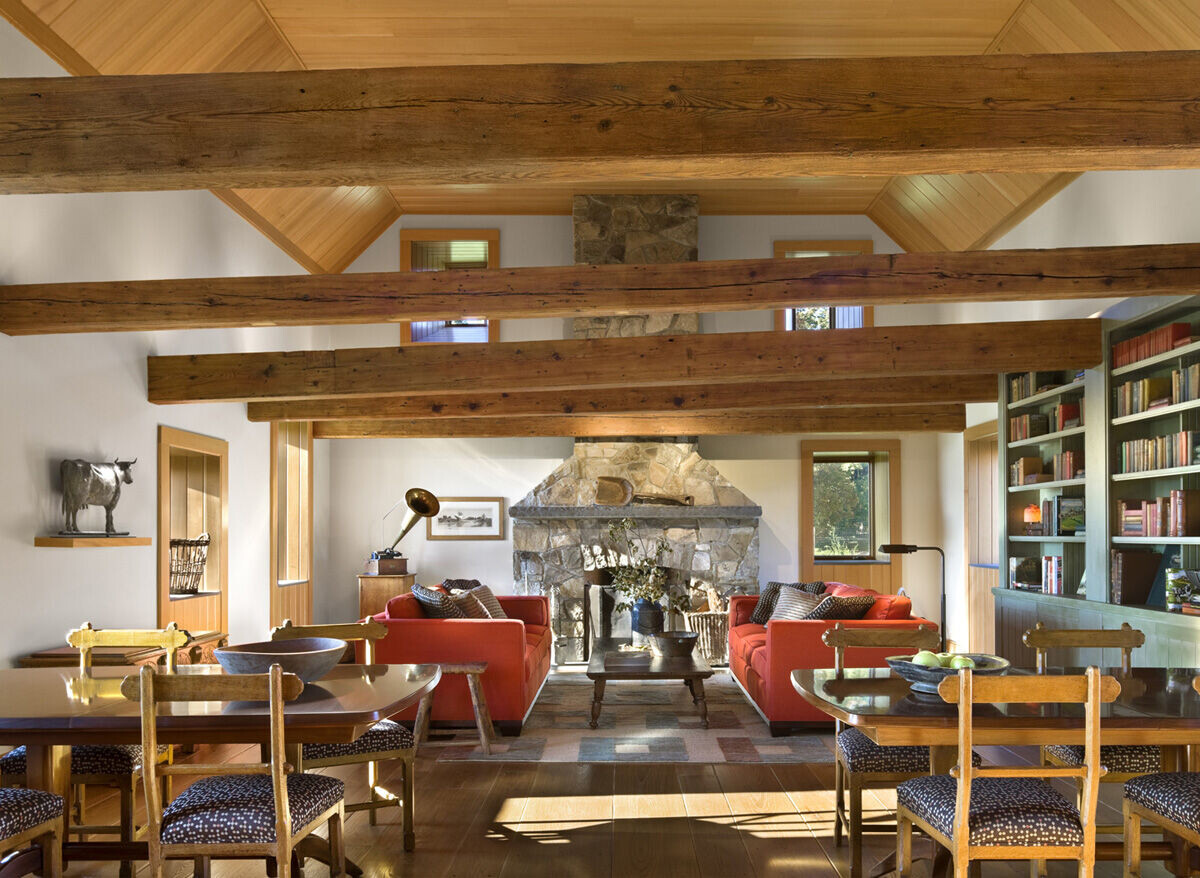
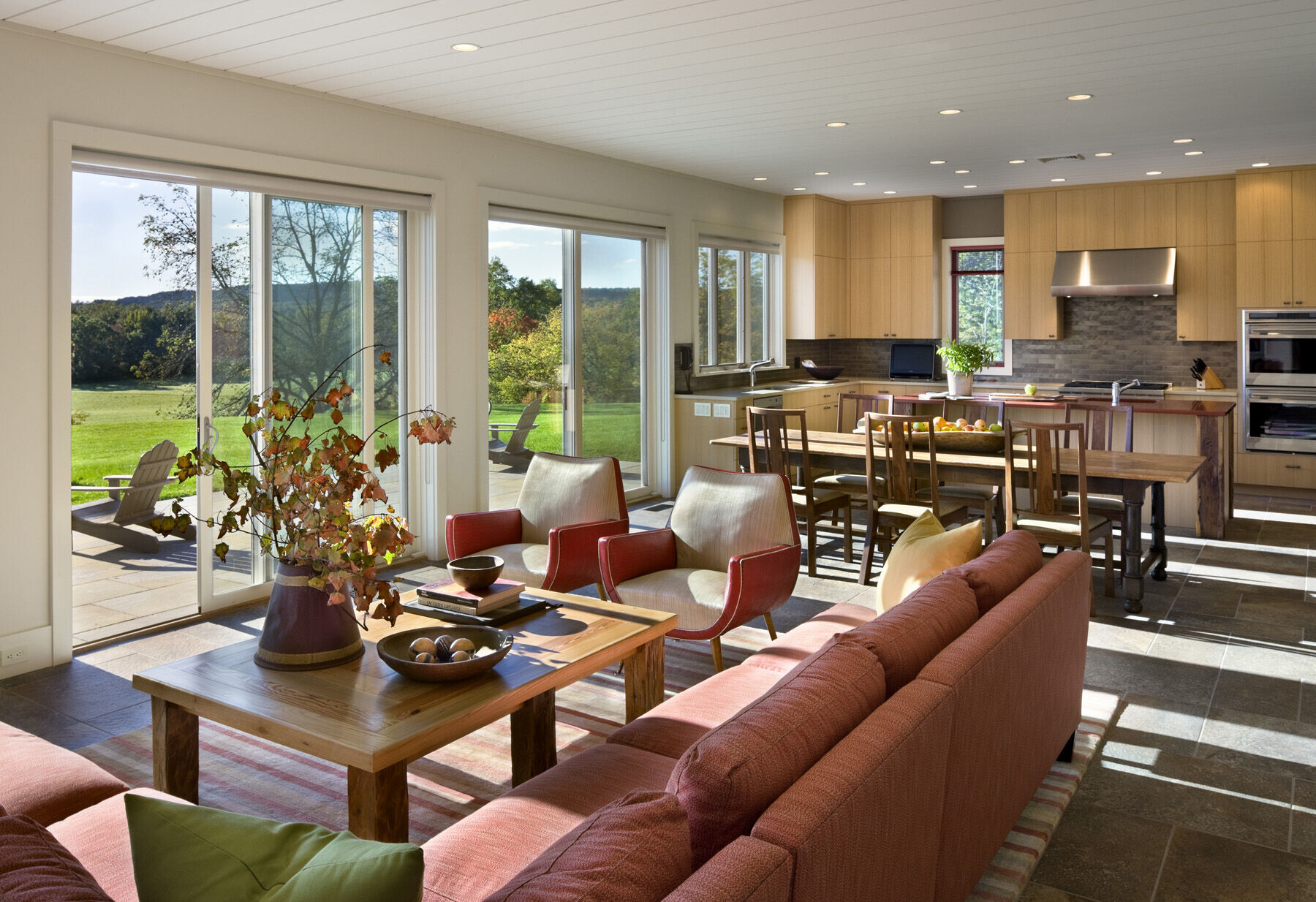
From the valley looking up at the house, it appears as if nothing has changed, and indeed that was the intention, a timeless combination of old and new, coexisting in perfect harmony with one another.
Interior design by: Garrow Kedigian
