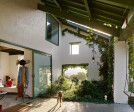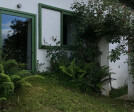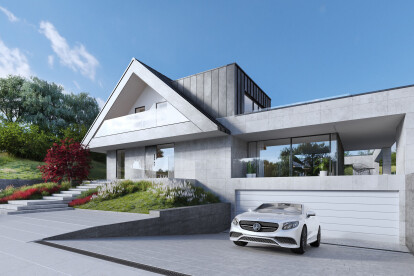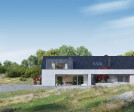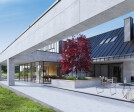Barn
An overview of projects, products and exclusive articles about barn
Project • By Birdseye • Private Houses
Vermont Organic Farmstead
Project • By Mirck Architecture • Private Houses
Light Atelier
Project • By Alexander Gorlin Architects • Private Houses
Catskills Farmhouse
Project • By Adam Knibb Architects • Housing
Nixon House
Project • By Alberich-Rodríguez Arquitectos • Private Houses
CASA GRANERO
Project • By DENIZEN WORKS • Housing
BARN B
Project • By Niimori Jamison • Offices
Daisen Work Hut
Project • By Collectif Encore architecture & paysage • Private Houses
Hourré farm house
Project • By Rangr Studio • Private Houses
Hudson Valley Compound
Project • By Thomas Schläpfer • Private Houses
Former Tobacco Barn
Project • By Studio Piet Boon • Offices
Office Brabant
Project • By Atelier SAD • Private Houses
Barn conversion in Loubí
Project • By Richard Beard Architects • Wineries
Theorem Winery
Project • By OakBridge Timber Framing • Housing
Timber Frame Hobby Barn
Project • By MEEKO Architects • Private Houses

































