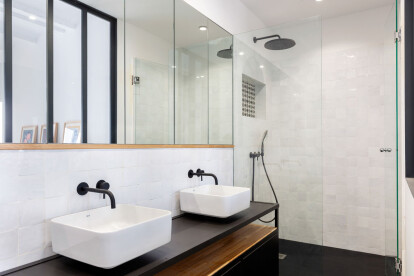Apartment Refurbishment in Poble Nou, Barcelona
The project involved a full renovation of a top-floor apartment with a terrace, converting its broken layout of long dark corridors into a functional home with plenty of natural light.
The owners, a couple with a toddler and a newborn child wanted a space that can evolve to meet their changing needs. Along with increasing the sense of space and connecting the interior with the exterior, we had to fulfill a brief that included a master bedroom with ensuite, two children’s bedrooms, a living room, bathroom, room for an occasional guest that could also function as a playroom/TV-room, and a kitchen for the homeowners that love to cook.
The design paid particular attention to highlight the benefits of living on a top-floor apartment that offers plenty of natural light and panoramic views of Barcelona skyline.
Unnecessary partition walls were removed and part of load-bearing walls were demolished and reinforced with metal beams to create a bright with cross ventilation open plan space. The living, cooking and dining area were relocated next to the terrace that provides additional room for dining and relaxing.
The kitchen runs along one side of the space. Black cabinets, surfaces and appliances flank the splashback's gray-toned patterned cement tiles. A bespoke steel-glass semi partition wall separates the black kitchen from the light-toned playroom/guest room, while allows natural light to be shared by either side.
A bespoke full-height timber bookshelf with built-in white cabinets is positioned in front of the living room, forming the backdrop of the kitchen and the playroom/guest room. A sliding door can be pulled off when privacy is required.
On the other side of the space runs the master bedroom with its private dressing, bathroom and WC. Built-in white cabinetry forms a full wall, while a bespoke steel-glass semi partition wall divides the sleeping from the bath area. This opening works like an additional big window inside the room that provides the natural illumination of the bathroom.
White zellige and grey-toned patterned tiles have been used to line the parents’ bathroom walls, while the floor has been covered with black cement tiles. A bespoke metal console with drawers and a timber countertop was designed to house the washbasins. The kids’ bathroom has been fitted with green and white patterned tiles to create a brighter and more cheerful ambiance.
Walls throughout the majority of the property are painted white contrasting with the warm-coloured wooden floorboards. The original Catalan vaulted ceiling has been exposed and painted white, after having been hidden underneath a false ceiling.

































