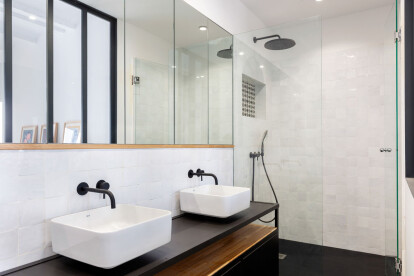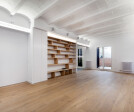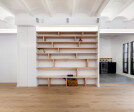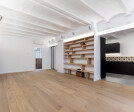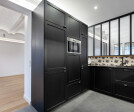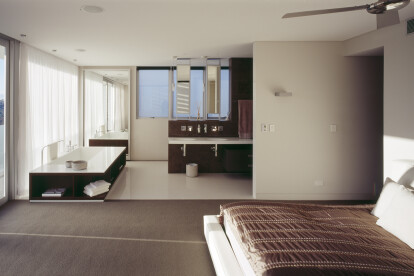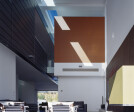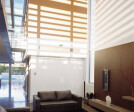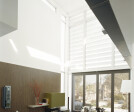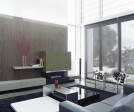Open plan ensuite
An overview of projects, products and exclusive articles about open plan ensuite
Project • By A53 | architecture + interior design | • Apartments
Casa Julie
Apartment Refurbishment in Poble Nou, BarcelonaThe project involved a full renovation of a top-floor apartment with a terrace, converting its broken layout of long dark corridors into a functional home with plenty of natural light.The owners, a couple with a toddler and a newborn child wanted a space that can evolve to meet their changing needs. Along with increasing the sense of space and connecting the interior with the exterior, we had to fulfill a brief that included a master bedroom with ensuite, two children’s bedrooms, a living room, bathroom, room for an occasional guest that could also function as a playroom/TV-room, and a kitchen for the homeowners that love to cook.The design paid particular attention to highlight the benefits of... More
Project • By Minosa • Private Houses
Portland St
The owners of this stunning home had commenced construction before it was realised that the planned kitchen and other interior spaces would need to be reconsidered and redesigned to suit the architecture of the house.
The design team at Minosa was commissioned to create a variety of interior spaces that would be better suited to the over-sized and radical architectural style of the home. Starting with the kitchen, designers Darren and Simona applied themselves to meeting the entertaining needs of their clients. The kitchen space was extended and an over-sized, custom-designed and –made table included. Easily seating 10, and extending to seat 14 when needed, the table has become the setting for some memorable social events.
Stand-out i... More
