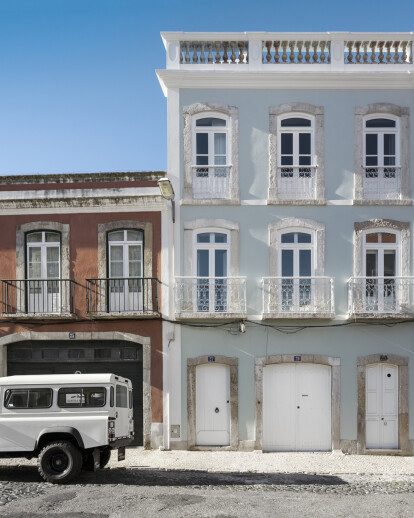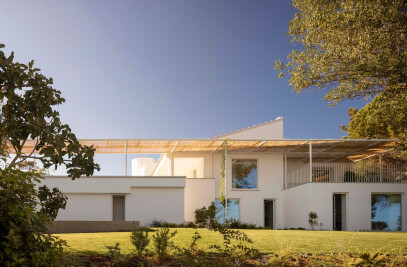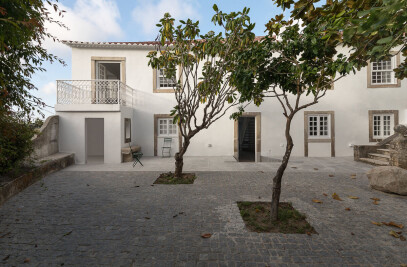The building its totally new built, apart from the main façade that was preserved, allowing for the street to maintain its existing character. Its interior is characterized by generous spaces that open to the back patio. Its construction system is very traditional, in-situ concrete structure, brick on the walls, ceilings in apparent concrete and pavements made of in-situ concrete. Its spatial structure is marked by two distinct areas, both in terms of function and character.
TECHNICAL AREA This area is where all the vertical circulation takes place, infrastructural conducts are placed, toilets and kitchens are set. It’s a white space. Walls are rendered and plastered painted with a washable glossy white paint. The pavement is white traditional encaustic cement tile.
SPACE AREA It’s the remaining area. Space, freed to be used, allowing for diverse functions, such as resting, living, sleeping, eating. It is predominant white. Walls are rendered and plastered painted with white matt paint. The ceilings are in apparent in-situ concrete painted with white semi-gloss paint. Pavement is in in-situ polished concrete, natural colour. The house opens to the exterior as much as possible in order to get as much direct sun light possible. There’s a huge skylight that crosses the house from the roof terrace to the first floor. It brings direct sun light to all the floors and because it has a small window on the side works as cooling chimney, naturally ventilating the spaces. On the roof there is a terrace with generous proportions where a small water tank is installed. From the terrace one can visualize all the surrounding urban landscape and its constant transformations.


































