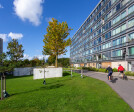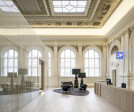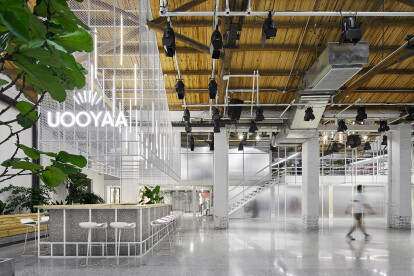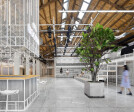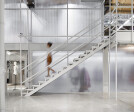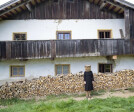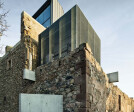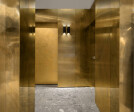Transformationandrenovation
An overview of projects, products and exclusive articles about transformationandrenovation
Project • By LINK arkitektur • Residential Landscape
bispehaverne
Project • By Contell-Martínez Arquitectos • Cultural Centres
NEW CULTURAL HALL . VALENCIA (SPAIN)
Rijnstraat 8
Project • By BEHF Architects • Offices
TELEGRAF 7
Project • By Amos Goldreich Architecture • Private Houses
Elfort Road House
Project • By O-office Architects • Art Galleries
Stone Art Gallery
Project • By X&Collective Design(XCoD) • Offices
Unfinished Space - UOOYAA Office
Project • By Peter Haimerl • Housing
Harbour me, Celia!
Project • By David Closes Architects • Cultural Centres
Auditorium in the church of Sant Francesc convent
Project • By Personeni Raffaele Schärer Architectes • Private Houses
Two shelters in the Alps
Project • By Wingårdhs Arkitektkontor AB • Supermarkets
Malmö Market Hall
Project • By Contell-Martínez Arquitectos • Train stations
Rehabilitation of the old railway station of Burgo
Project • By Ruinelli Associati Architetti • Private Houses
The Renovation of A House in Sils Maria
Project • By GSE Ingenieur-Gesellschaft mbH Saar, Enseleit und Partner • Exhibitions
Museum of Art Moritzburg
Project • By Duccio Grassi Architects • Shops



