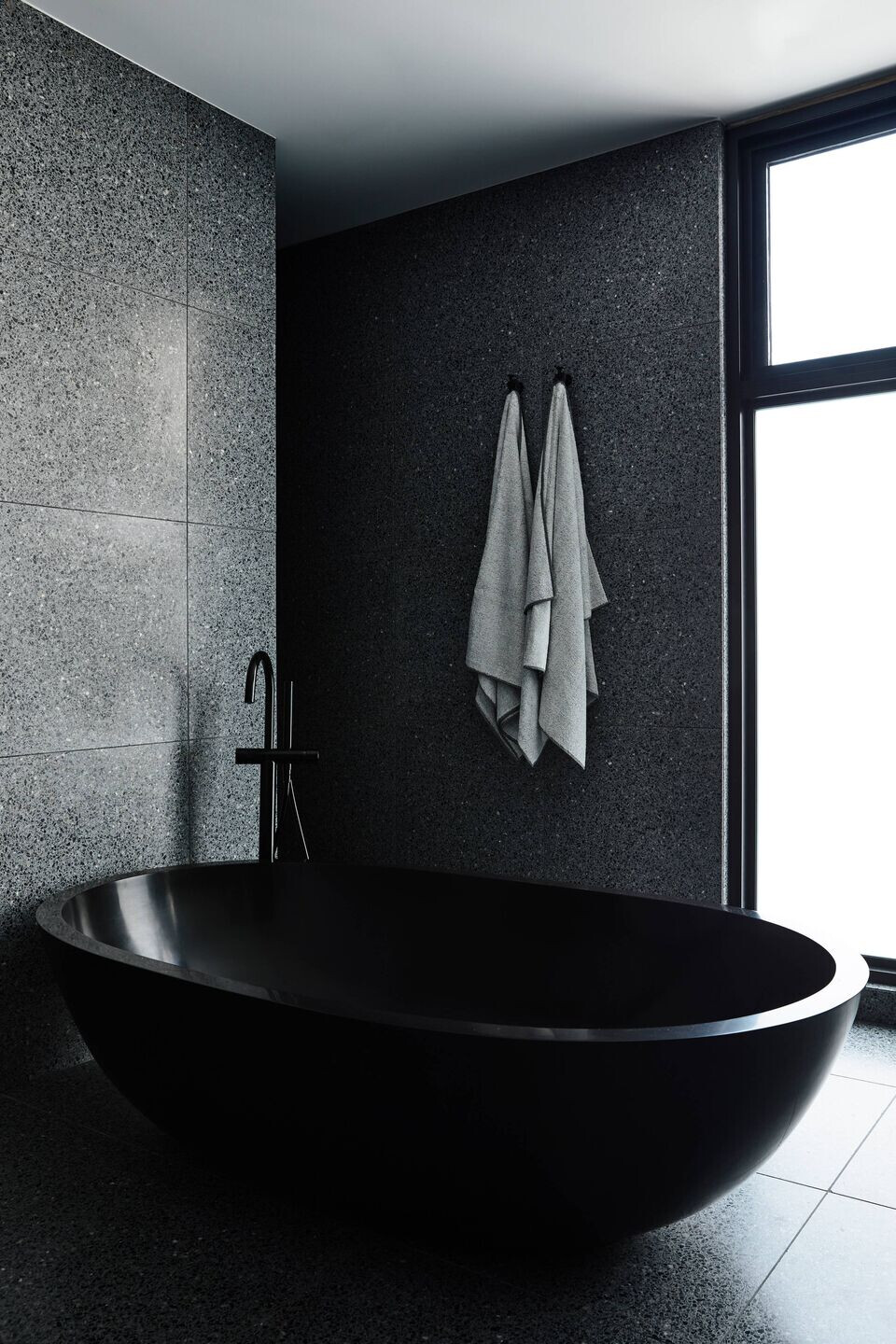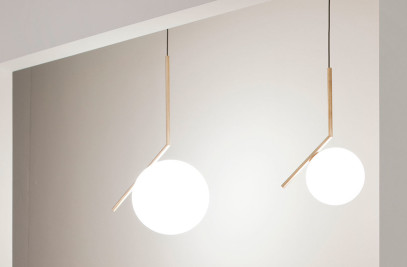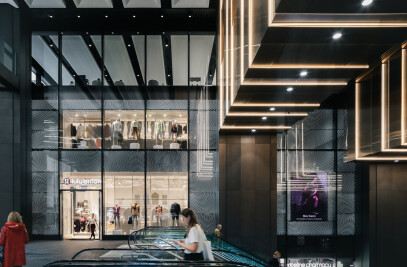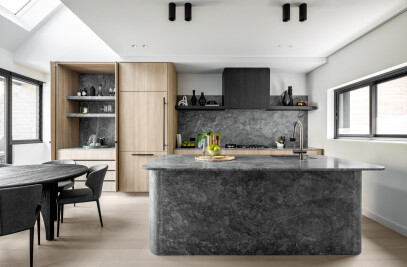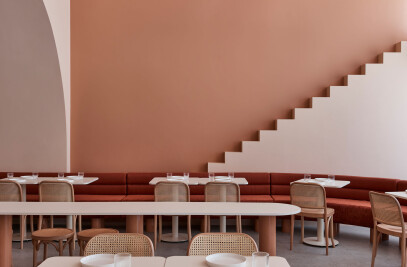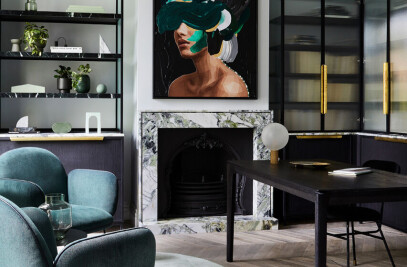Chiaroscuro, translating to “light dark” in Italian, is the contrasting of light and shade to produce an artistic composition with dramatic and emotional impact. This technique inspired and guided the design language of Casa Chiaroscuro as we balanced natural light and dark surfaces to create voluminous and intimate spaces that have a calming effect.
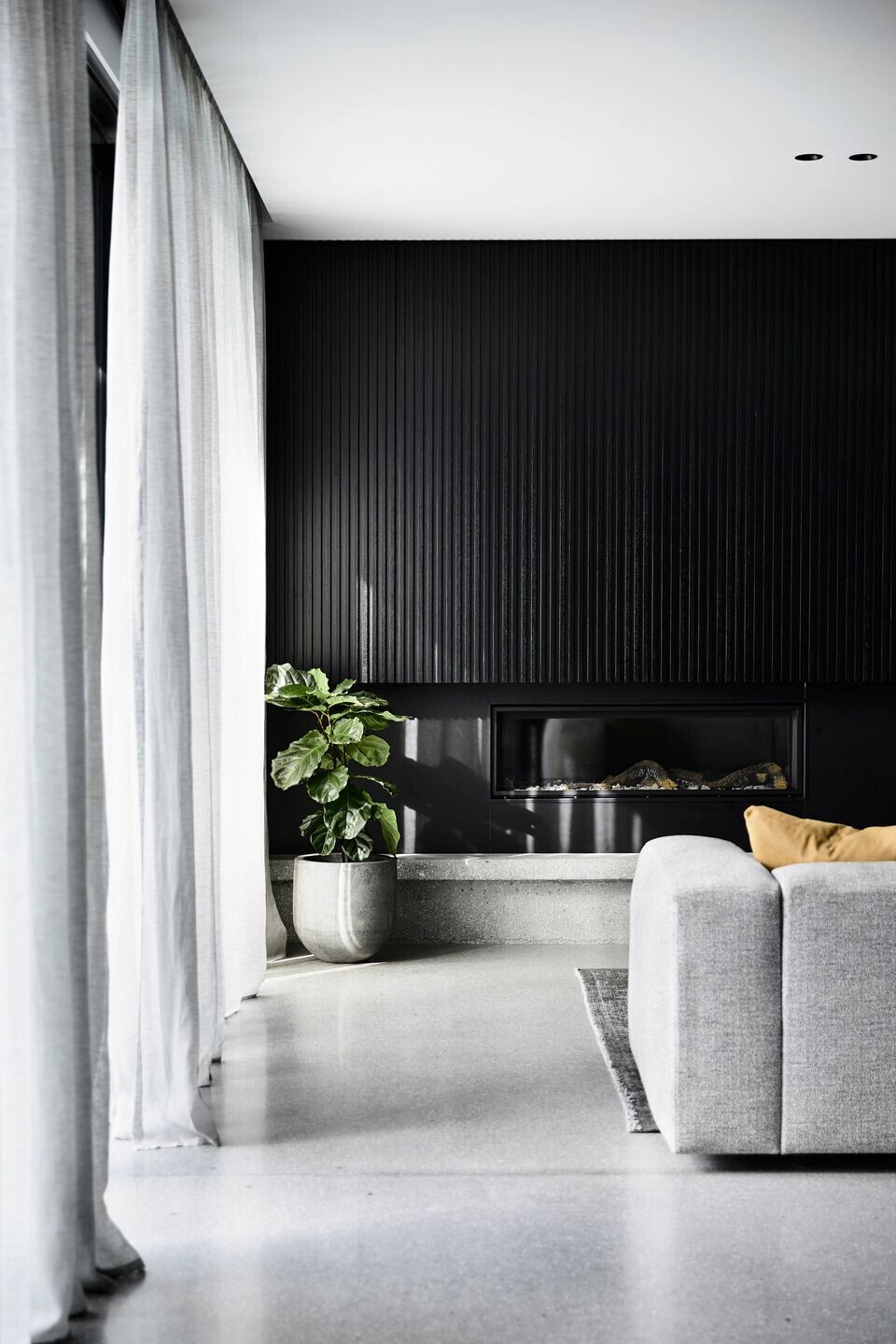
The clients engaged us to design a comfortable home that supports their young family and lifestyle now and into the future. They wanted spaces for being together, for independence and for hosting large gatherings. Their design brief – modern, minimal and beautiful – gave us the freedom to use colour and materials in a way we hadn’t seen before. Inspired by chiaroscuro, we emphasised tonal contrast to create a timeless and tranquil home.
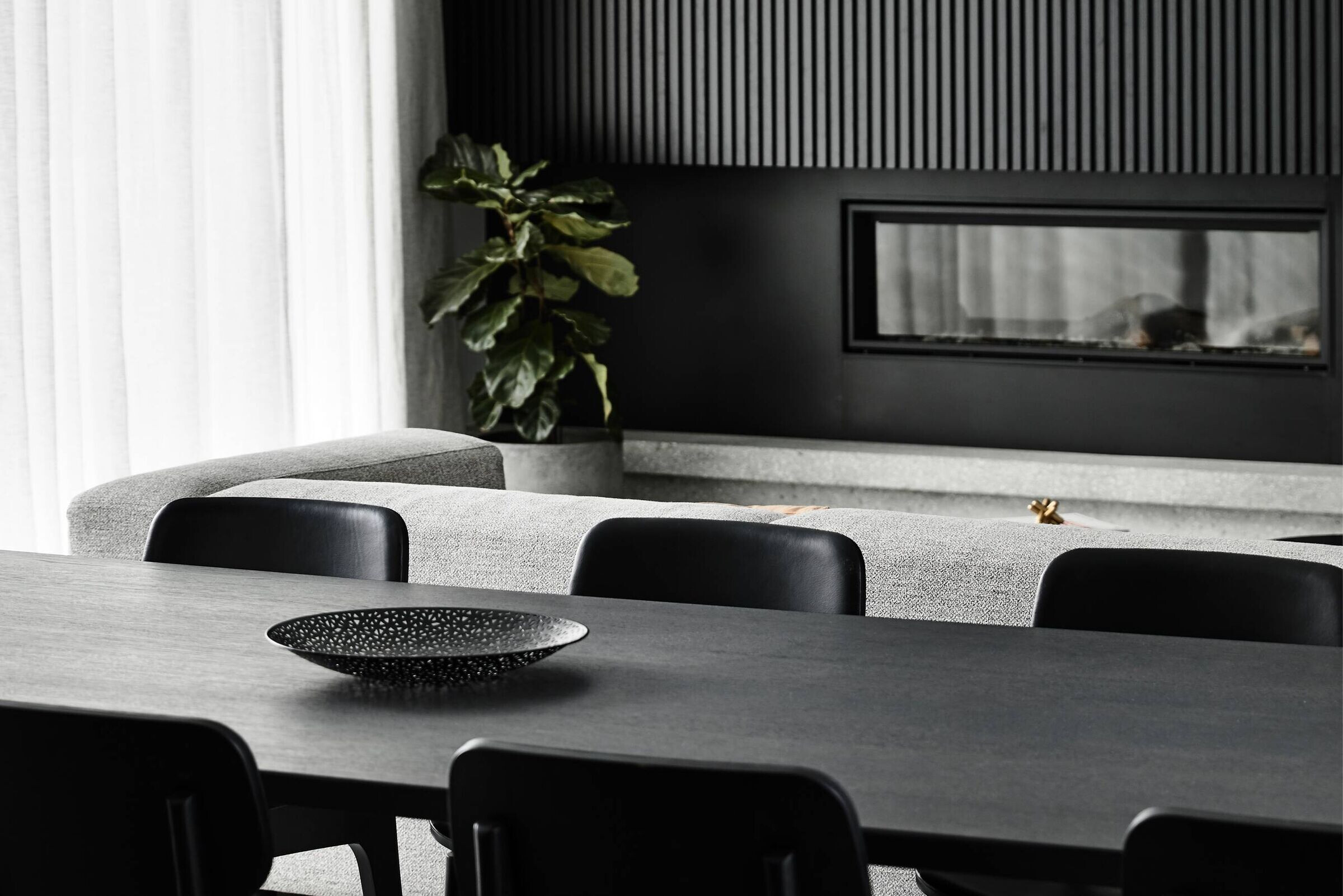
Sunlight streams into the house through floor-to-ceiling glass windows, sliding doors and a central skylight. The entrance and staircase are a bright, voluminous space, supporting the transition from the outside world into the family home. The entrance flows to all ground-floor living spaces – study, entertainment room, kitchen/dining/lounge, alfresco dining and swimming pool – and the glass and timber staircase leads to the bedrooms upstairs. Expansive glass windows and doors embrace garden and parkland views and create easy connections between inside and out.
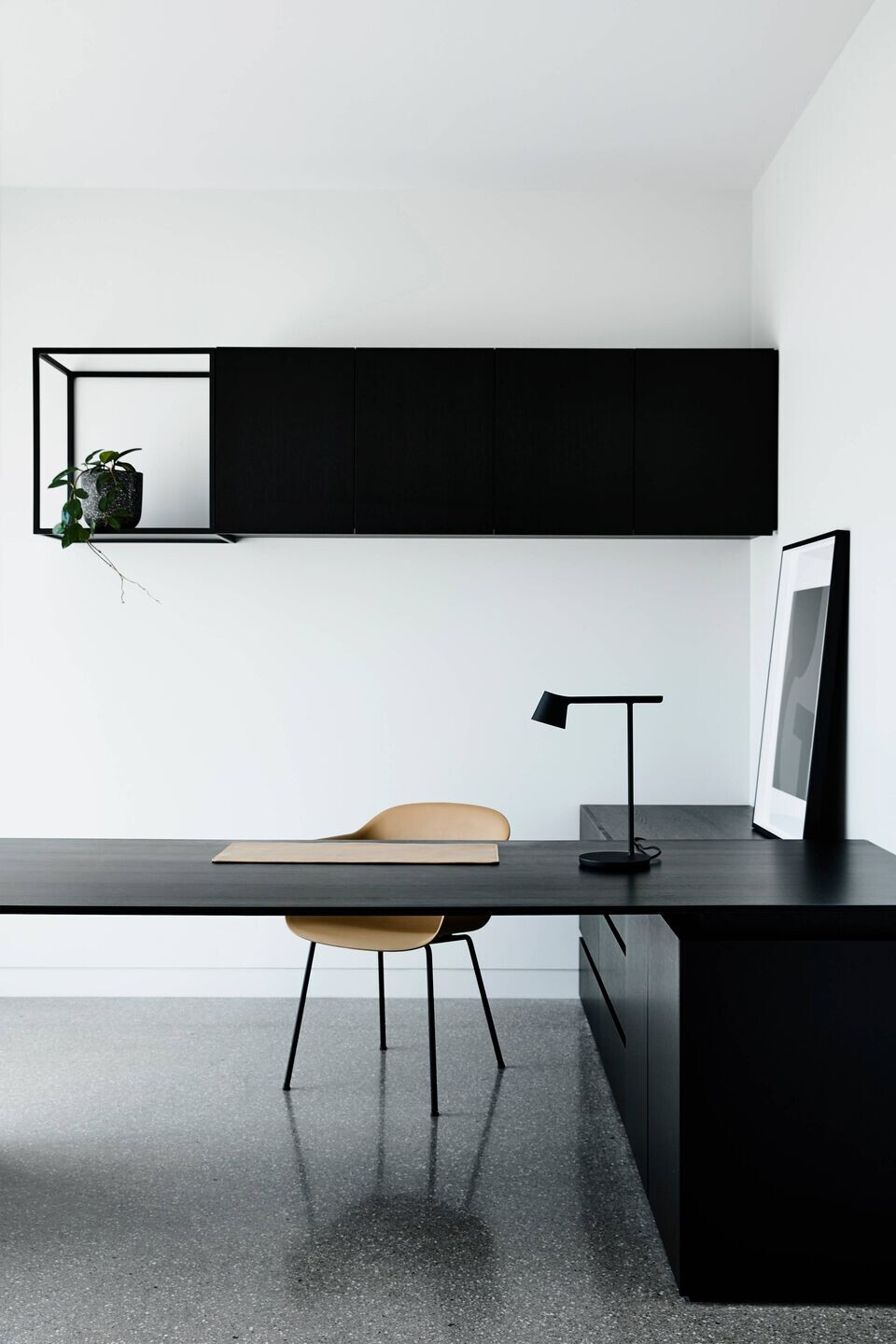
Bold compositions of black oak joinery provide depth and contrast in these light-filled spaces and denote the places where the family come together. White veined marble lines the kitchen walls and benchtops, providing tonal contrast to the joinery. The dining table is a natural gathering point in the centre of the room, and black timber battens provide a rich, textured backdrop to the fireplace. Custom black joinery continues in the study and a black outdoor kitchen recedes in the alfresco entertaining area.

Detailing on the staircase draws the eye upstairs, with timber treads creating a seamless transition. Bedrooms are cosy and sophisticated and bathrooms are immersive and calming with dark materials used to calming and dramatic effect. The master ensuite is a luxurious retreat with black terrazzo, bathtub, vanity and fittings, while the children’s bathroom has grey terrazzo for a lighter, brighter space.
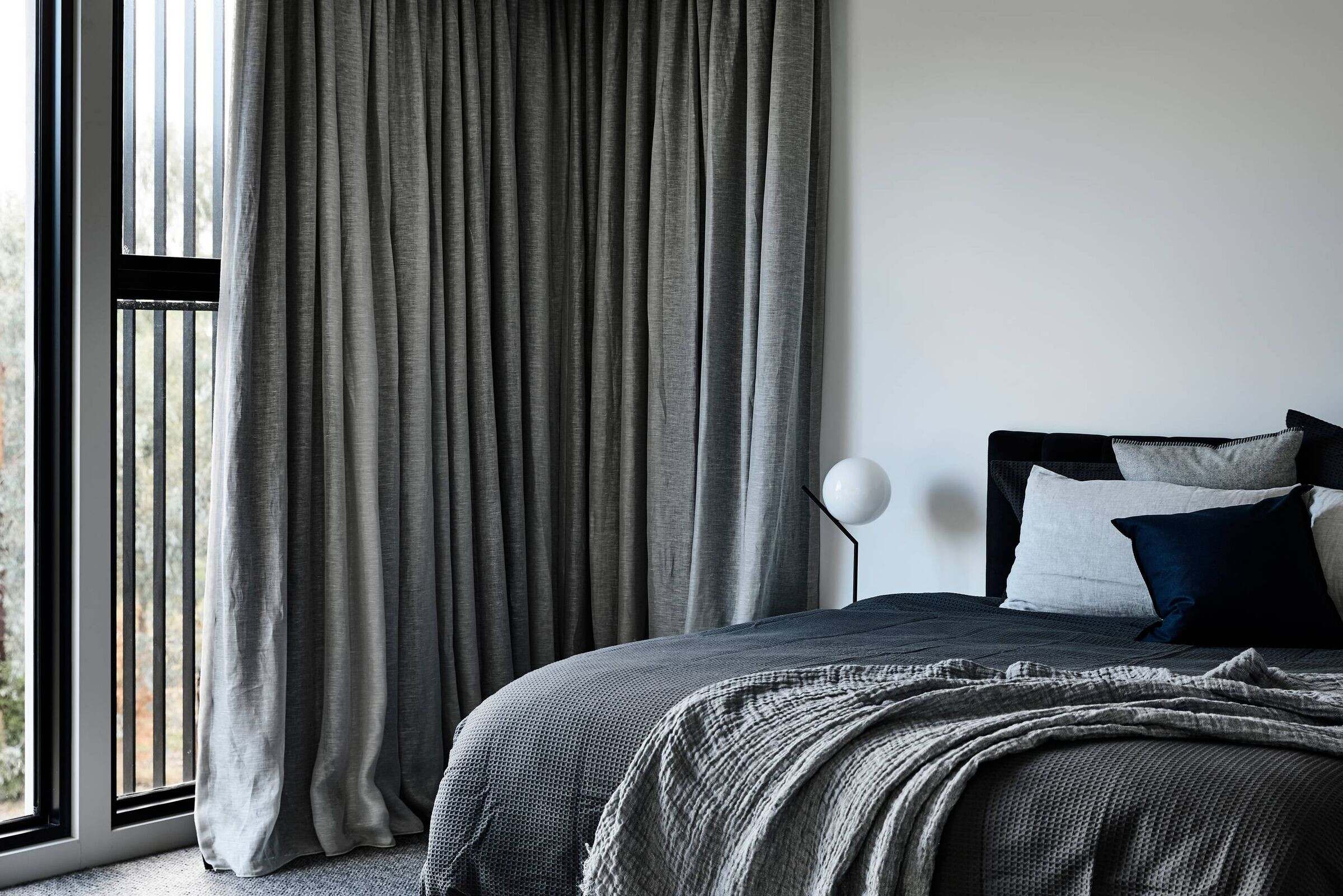
We extended chiaroscuro to the exterior with grey concrete render on the upper storey to sit lightly atop the black timber-clad lower storey grounding the house.
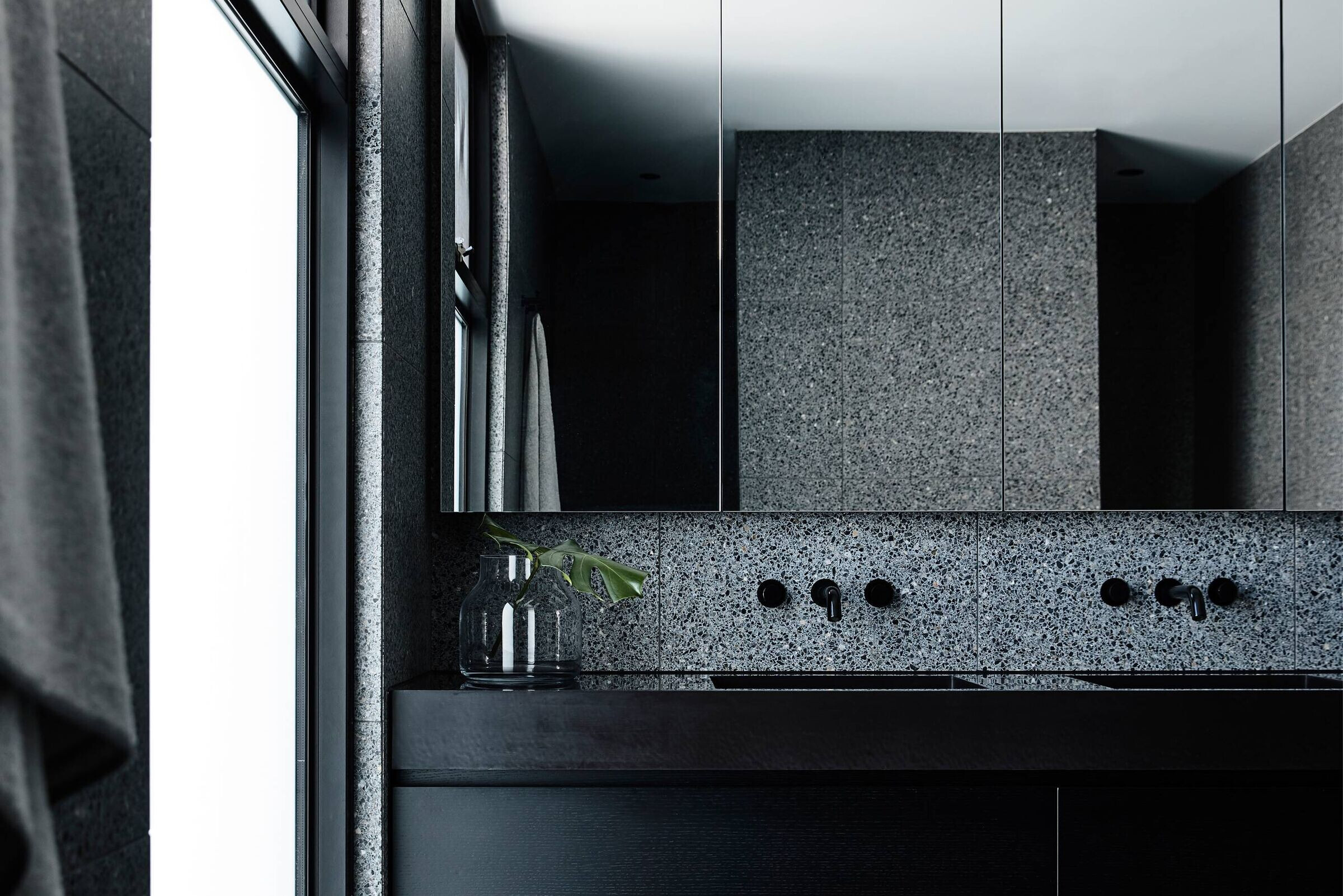
Looking to the artistry of the Old Masters and drawing on the chiaroscuro technique, we contrasted the beauty of black and the splendour of light to create a modern, minimal and beautiful family home.
