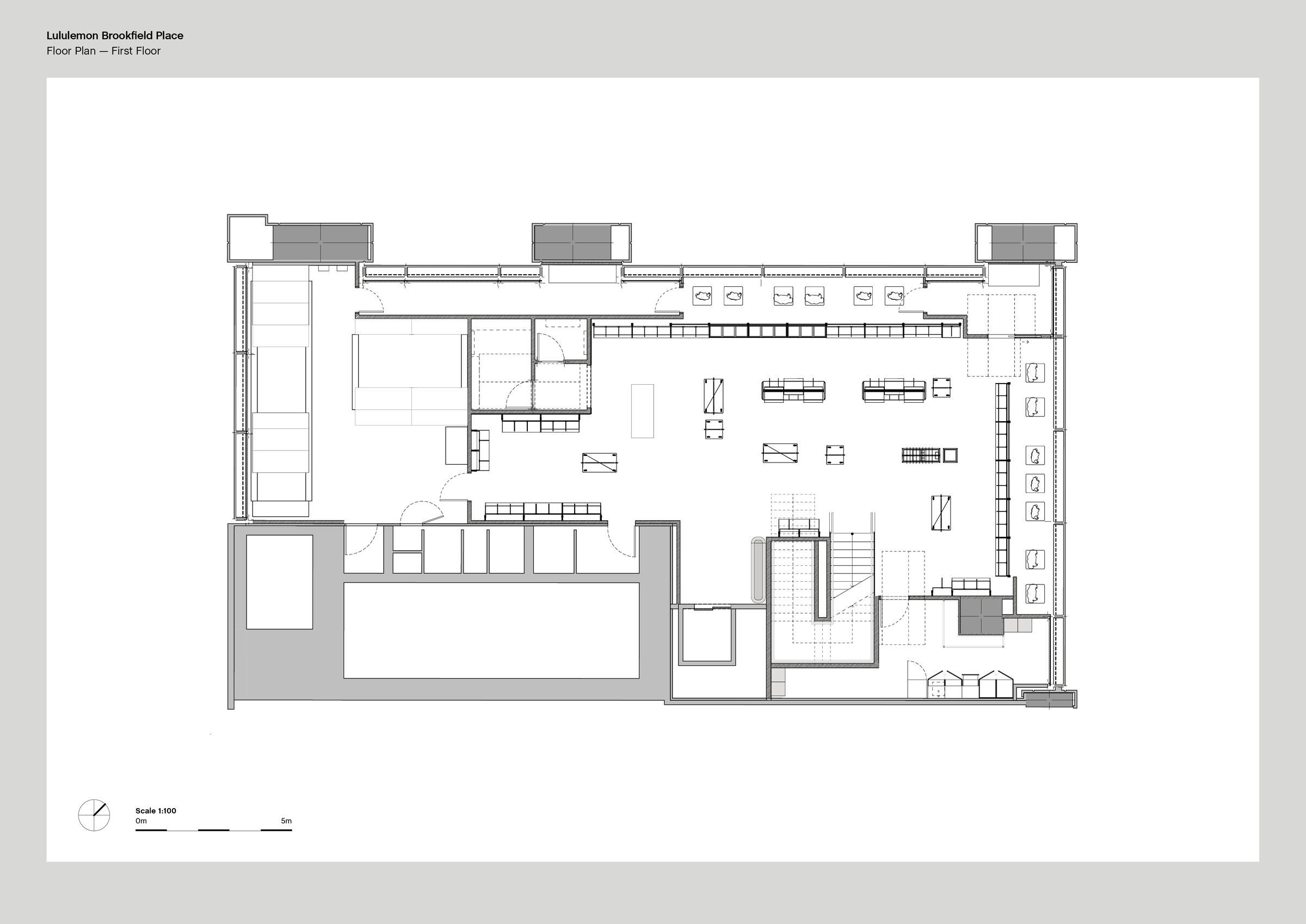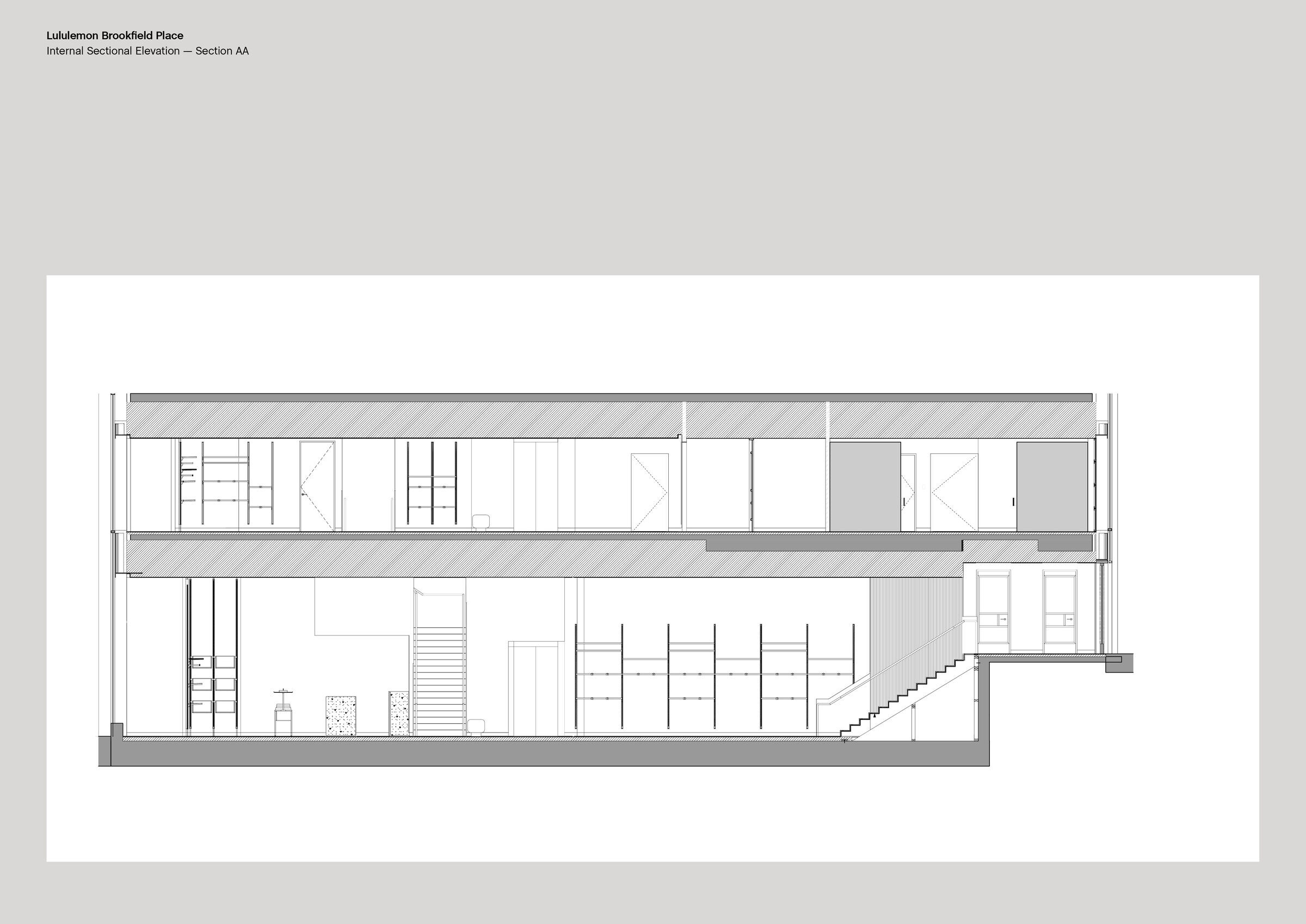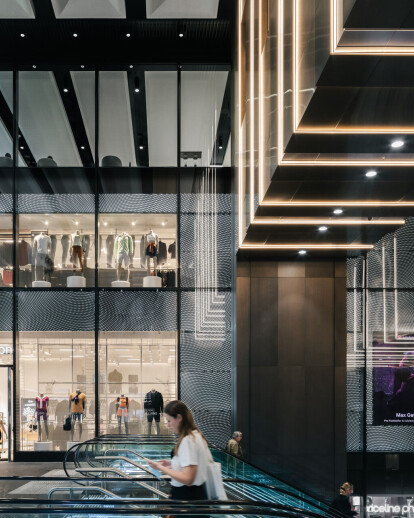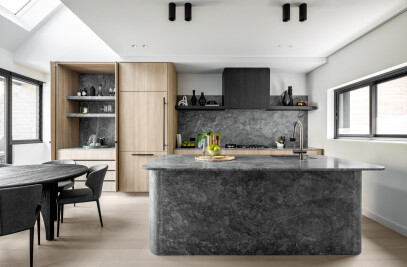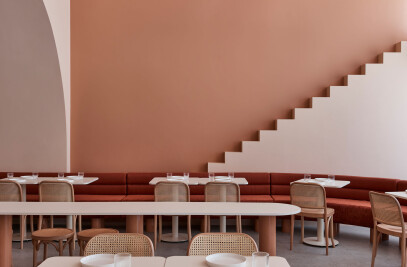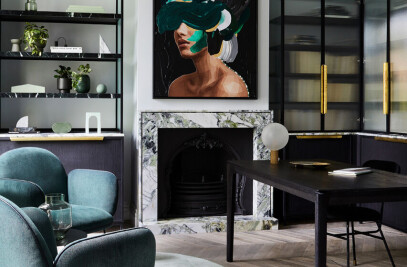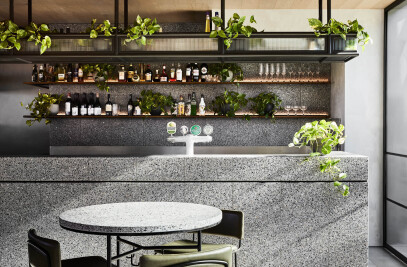Lululemon is located in the heart of the CBD in the newly redeveloped mixed-use precinct Brookfield Place Sydney. The vibrant modernisation of the former Wynyard Place offers world-class retail, including Lululemon’s largest and first multi-level store in Australia and New Zealand. We elevated the in-store experience to be a space that engages the community and focuses on wellness, and pushed the boundaries of design within Lululemon’s most premium interior and branding guidelines.
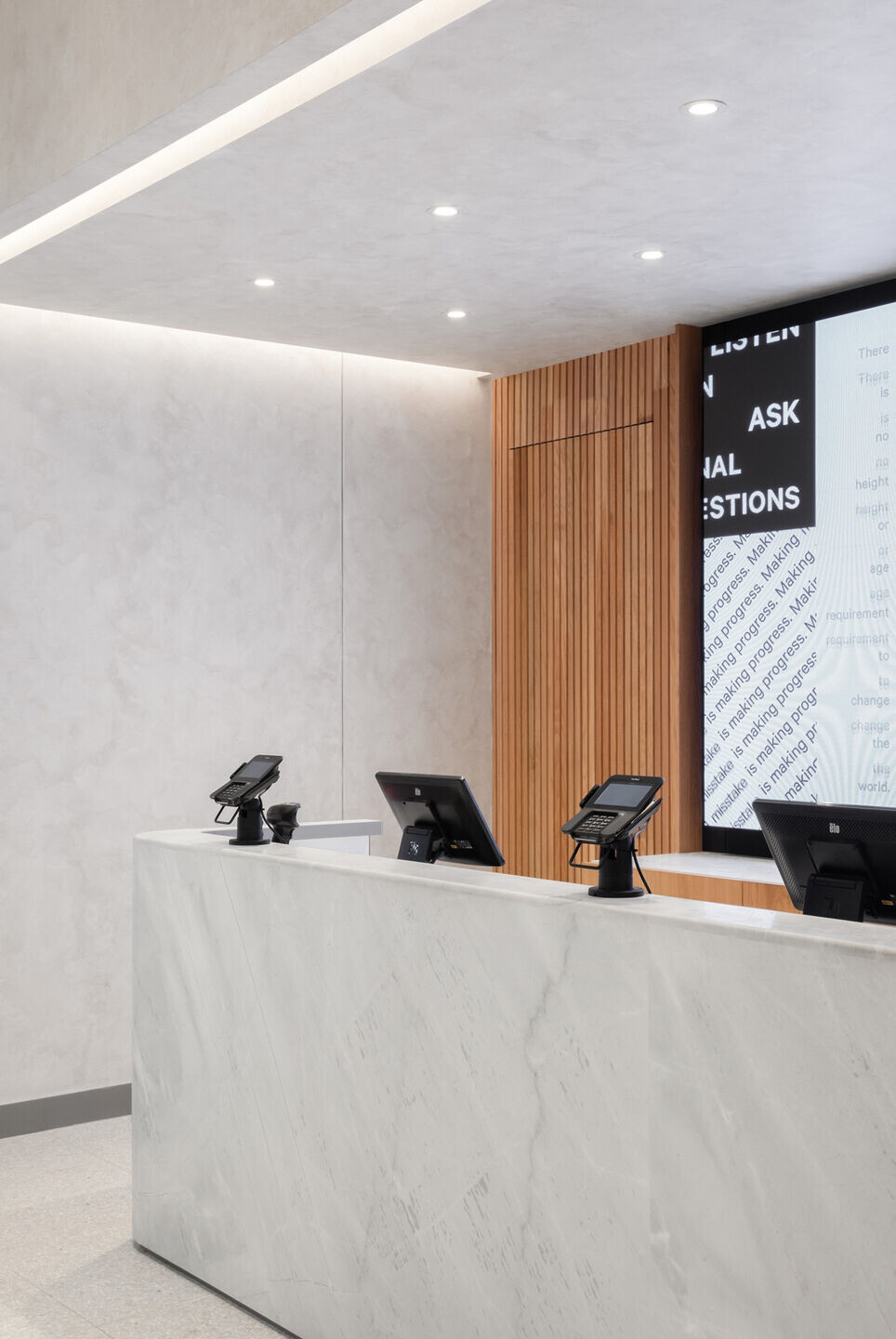
The new store integrates retail and hospitality offerings to create a space where the community can connect with the active Lululemon lifestyle and experience a union of the mind, body and spirit, inspired by yoga practice. Contrasting natural textures of light timber and terrazzo are dynamic and calming, creating an elevated and feel-good space for staff and customers. Bright ambient light is eye-catching and inviting through the two-storey front windows. It illuminates the merchandising display and point-of-sale counter in the shopfront, and highlights the movement and flow within the store, captured through the perforated façade panels.
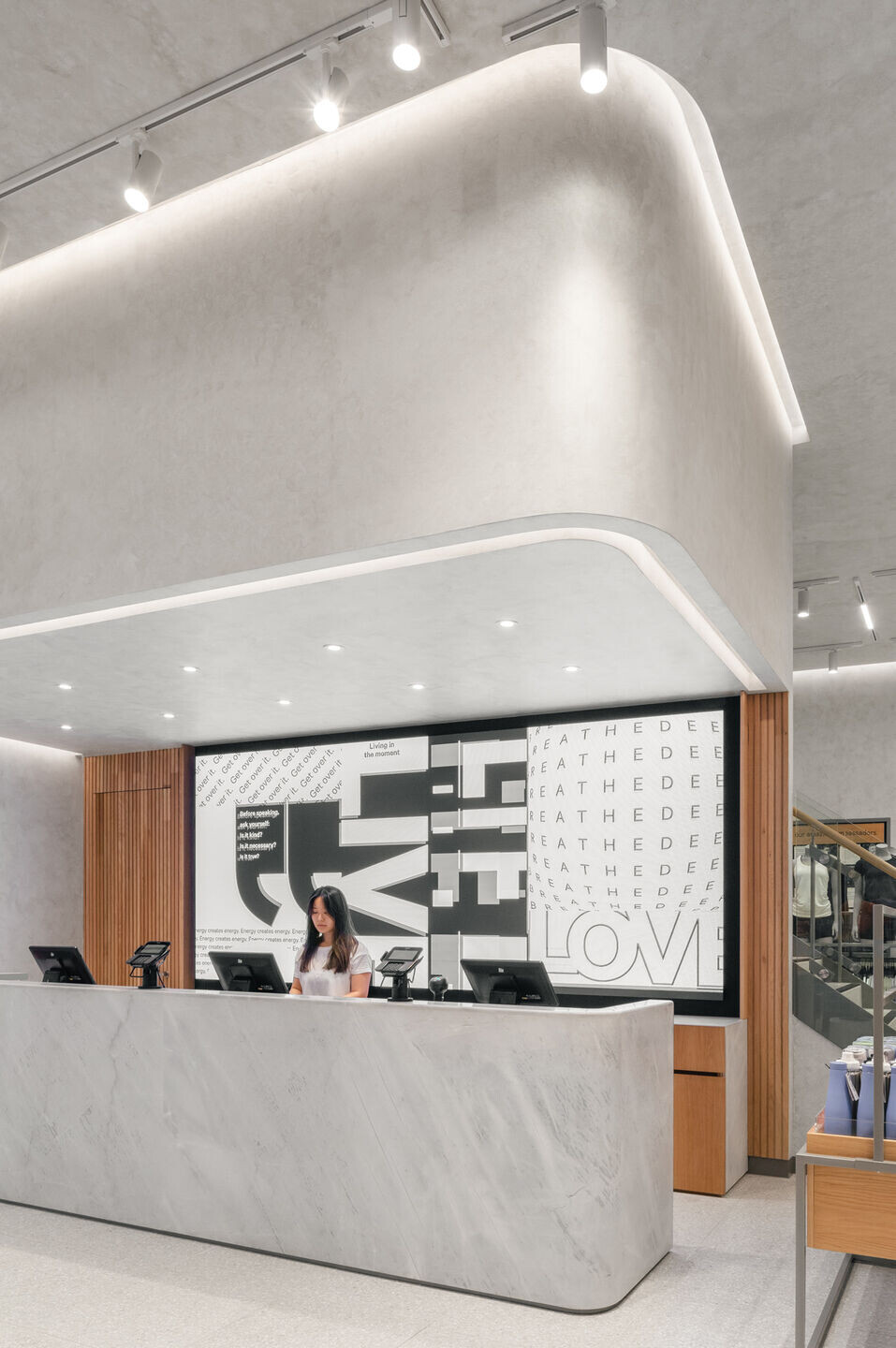
The layout is an engaging experience with communal tables, approachable point-of-sale counter and spacious product placement. The flow and zoning of the ground floor consider staff operations and the customer journey, optimising product display and the visibility and accessibility of floor stock. The first floor can be transformed into a yoga room on special occasions, and changing areas have light timber joinery and cladding to provide a warm, inviting and naturally textured space.
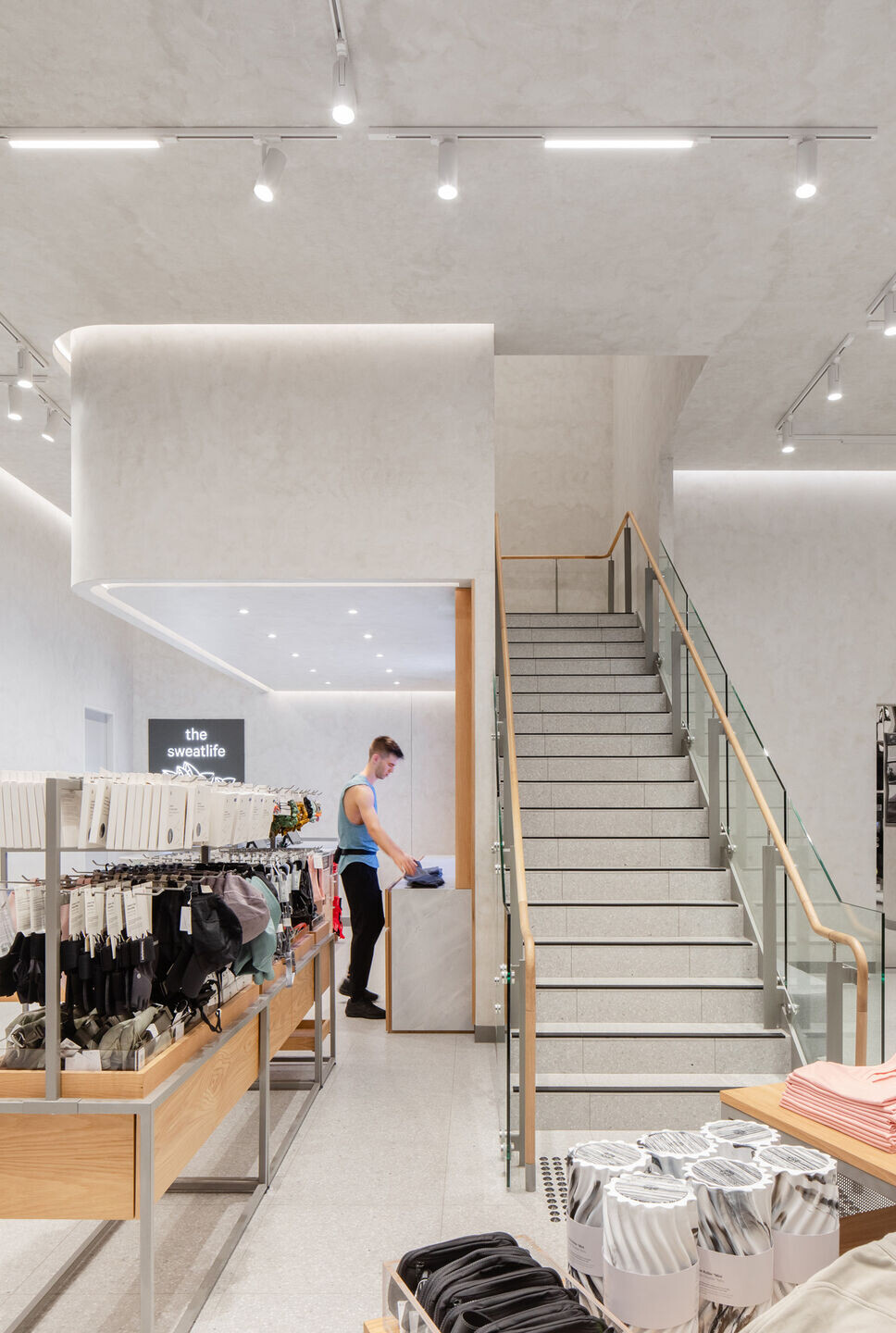
Lululemon’s new flagship store is a modern and vibrant retail experience to complement the brand and its location in Brookfield Place. Providing more than just a place to buy activewear, it fosters community and activity and invites customers to engage in a healthy, uplifting and mindful life.
