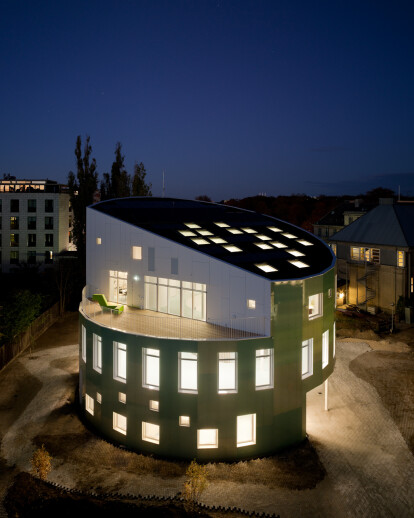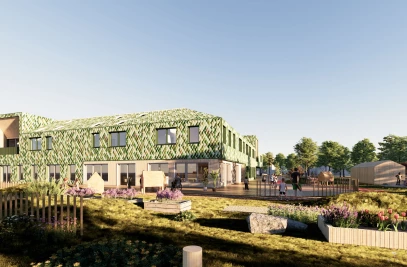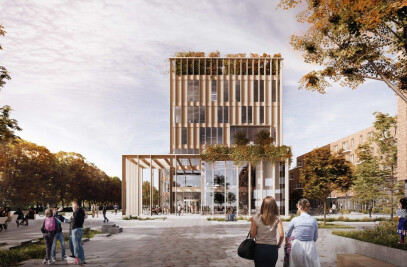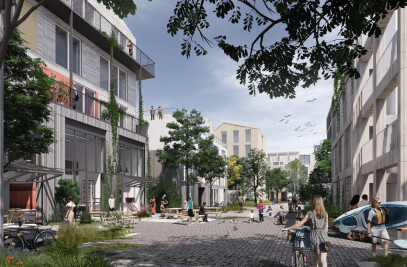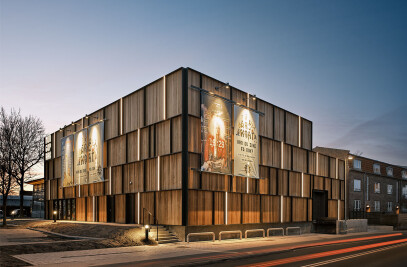Green Lighthouse, Denmark’s first CO2 neutral public building, demonstrates that sustainable design is not a question of stuffing the building with brazen, expensive high-tech gadgets, but that it starts with good old fashioned common sense. In fact, 75% of the reduction of the energy consumption is the direct consequence of architectural design.
To achieve carbon neutrality, many green design features were incorporated to reduce energy use and provide a holistic and healthy indoor environment for students and faculty. The building itself was oriented to maximize its solar resources, while windows and doors are recessed and covered with automatic solar shades to minimise direct solar heat gain inside the building. Plentiful daylight and natural ventilation are provided by means of the carefully placed VELUX skylights, Velfac windows and the generous atrium. Finally, sensibly integrated state-of-the-art technology has been applied: heat recovery systems, photovoltaic panels, solar heating, LED lighting, phase change materials, geothermal heat are just some of the technologies that are seamlessly integrated into the building.
The building served as a showcase for sustainable building at the UN’s Climate Conference in Copenhagen in December last year. Minister for Science, Technology and Innovation, Helge Sander states; “Everyone who has had a share in the Green Lighthouse project has every reason to be proud. It is a stylish, exemplary, climate-friendly construction, which will help focus the attention on Danish know-how during the forthcoming climate summit. At the same time, the building can serve as inspiration to other universities and builders, while also contributing to the construction industry's knowledge base of sustainable building solutions”.
"With the sun as the predominant source of energy, the building's round shape and the adjustable louvers of the facade mirror the course of the sun around the building." This is how Michael Christensen, architect and director of Christensen & Co, explains the overriding design concept of the new building. The central core provides space for social interaction, but it is also a channel for letting in light and for ventilation of air that is drawn out of the building. All other rooms and functions are laid out around this central space, where the motion of the sun around the building will likewise be reflected through the skylights.
Ritt Bjerregaard, then Lord Mayor of Copenhagen, calls the project "a beacon". This is thought-provoking in light of the fact that the building has three levels with a total floor space of just 950 sq.m. The point is, however, that the Green Lighthouse is in a class of its own when it comes to commercial buildings which can call themselves CO2 neutral.
The proportion between windows and facade has been carefully calculated to assure that the building will not consume more energy for heating than strictly necessary. The varying intensity of the sun is incorporated into the building's energy system; in summertime excess solar energy is collected in an underground store to use later when the power of the sun is at its weakest. Fresh air is drawn in through motorised windows and ventilated through the skylights to create a pleasant indoor climate, while adjustable louvers in the window sections automatically move up and down with the passage of the sun around the facade. The parties involved in the project are the Danish Ministry of Science, Technology and Innovation, the University of Copenhagen, the City of Copenhagen and the window producers VELUX and VELFAC.
