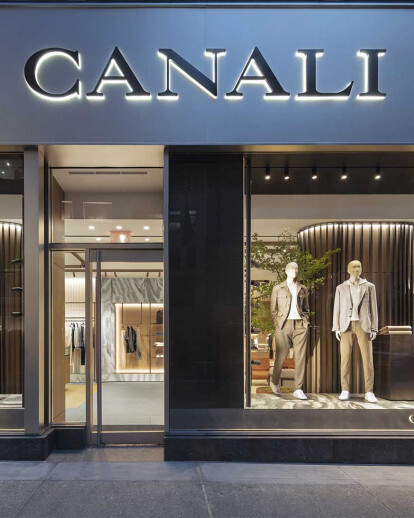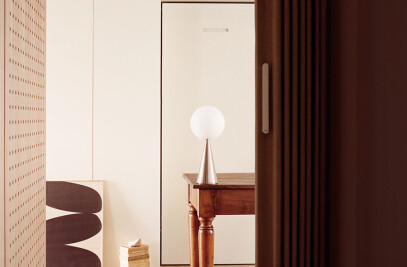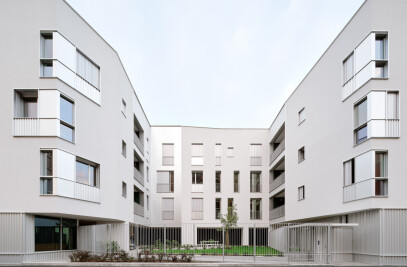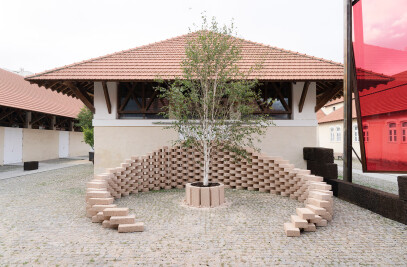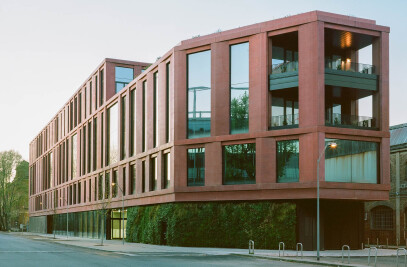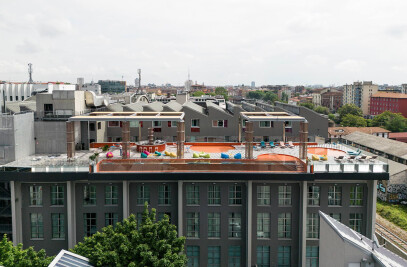Timeless lines and diffused light for a simple image, aware of contemporary themes.
The Madison Avenue store in New York develops in depth; natural light enters through the windows, characterising the first spaces of the store. All other functions are located at the opposite end: entrance hall, dressing rooms, cash till area and access to the warehouse and additional areas. A balanced use of the different elements reflects the elegant nature of the Canali brand. Similar to the brand's distinguishing sartorial features, the materials associated with traditional architecture acquire their individuality and value through applied craftsmanship.
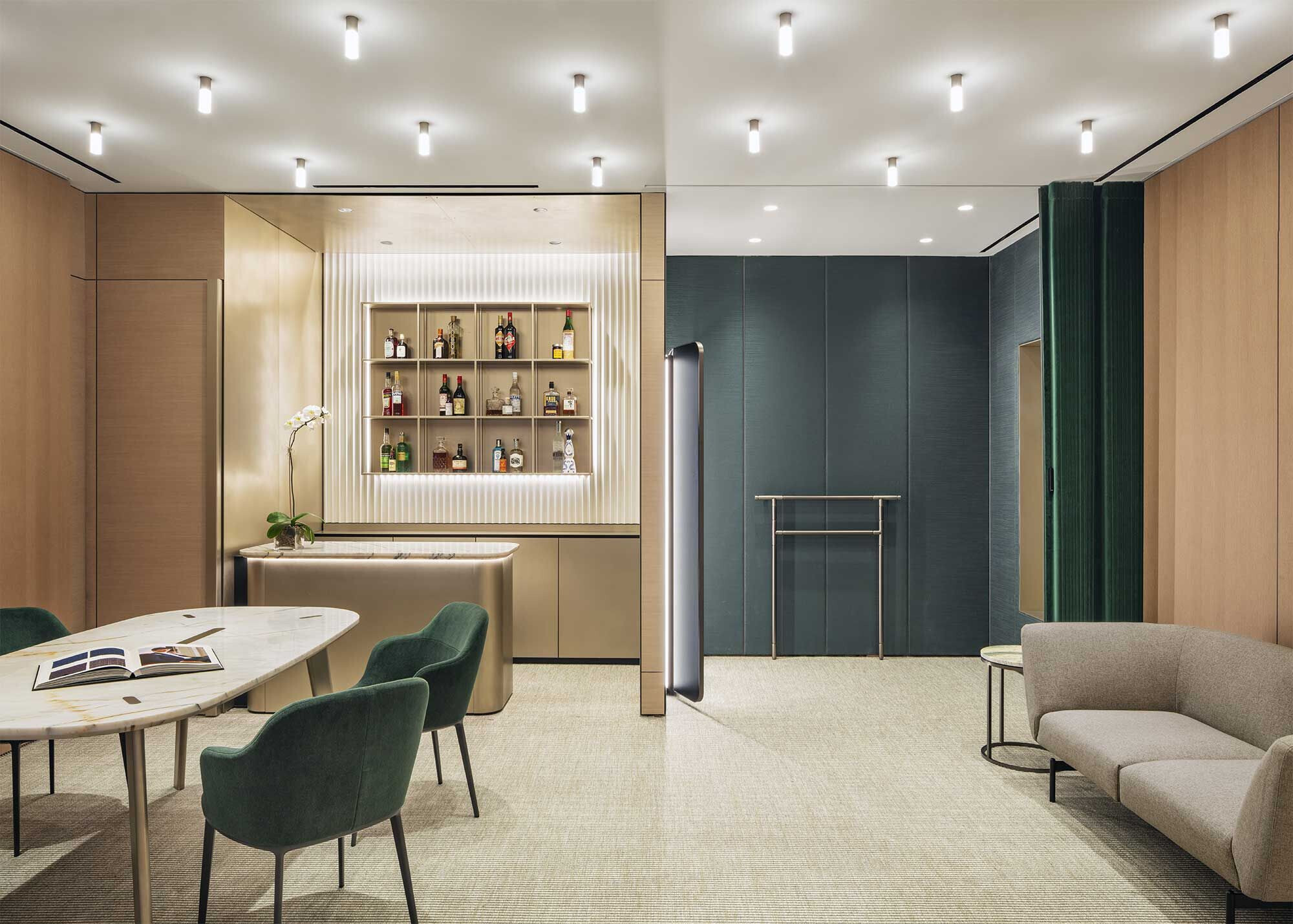
The use of curved and radiated surfaces interacts with the square and lightweight volumes in a play of contrasts that characterises the different furnishings. The mineral surfaces, such as marble and stone, feature two different juxtaposed finishes, as is the case with the use of different wood types featuring controlled internal geometries, or the metallic finishes obtained through refined techniques. The introduction of minimal details recalls the design of sophisticated technological objects and imparts freshness and contemporaneity to the store.
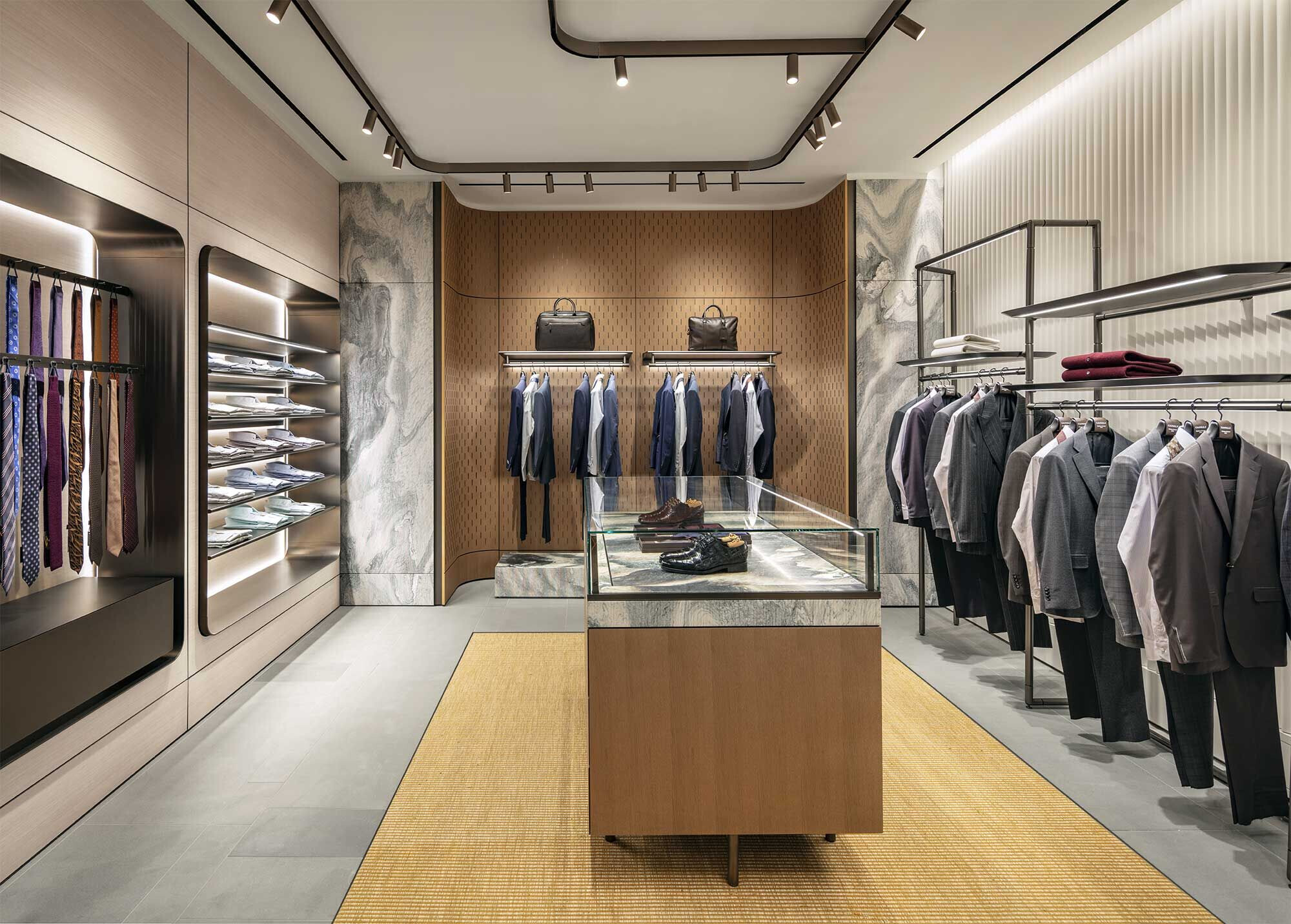
Vertical coverings, such as plaster and veneer, originate from processes inspired by the circularity of the production cycle, thanks to the recycling of waste or the use of sustainable sources; the highly organized and specialised processing of the stone coatings reduces waste and energy consumption.
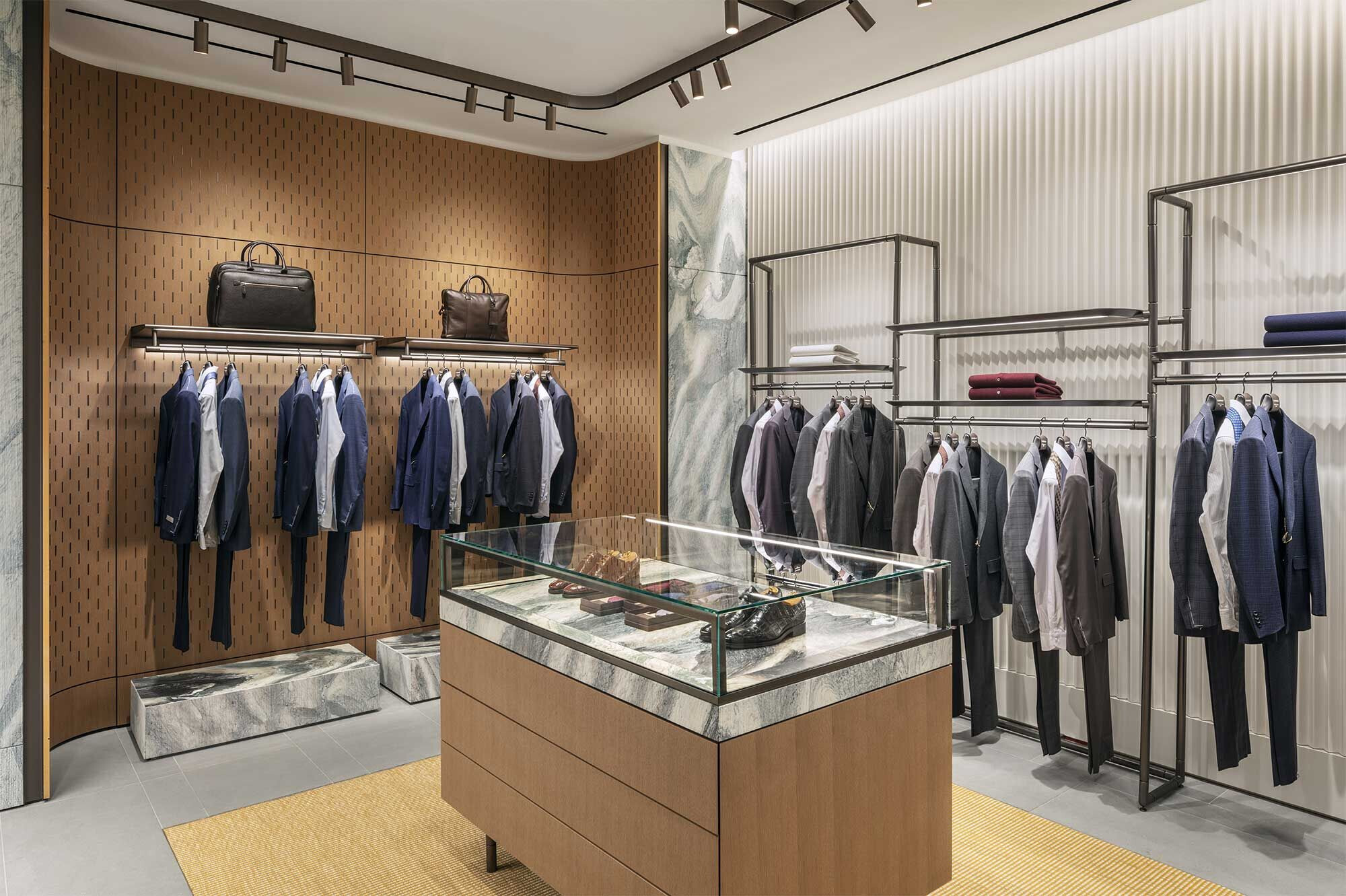
The area dedicated to the VIP room is the focal point of the store's functions. Designed as a hybrid space, it becomes a vehicle of the brand's main features. Suitably equipped, the walls can stage works of art capable of channelling the Canali values, while the bar area fosters informal situations, leaving the customer free to fully enjoy the experience.
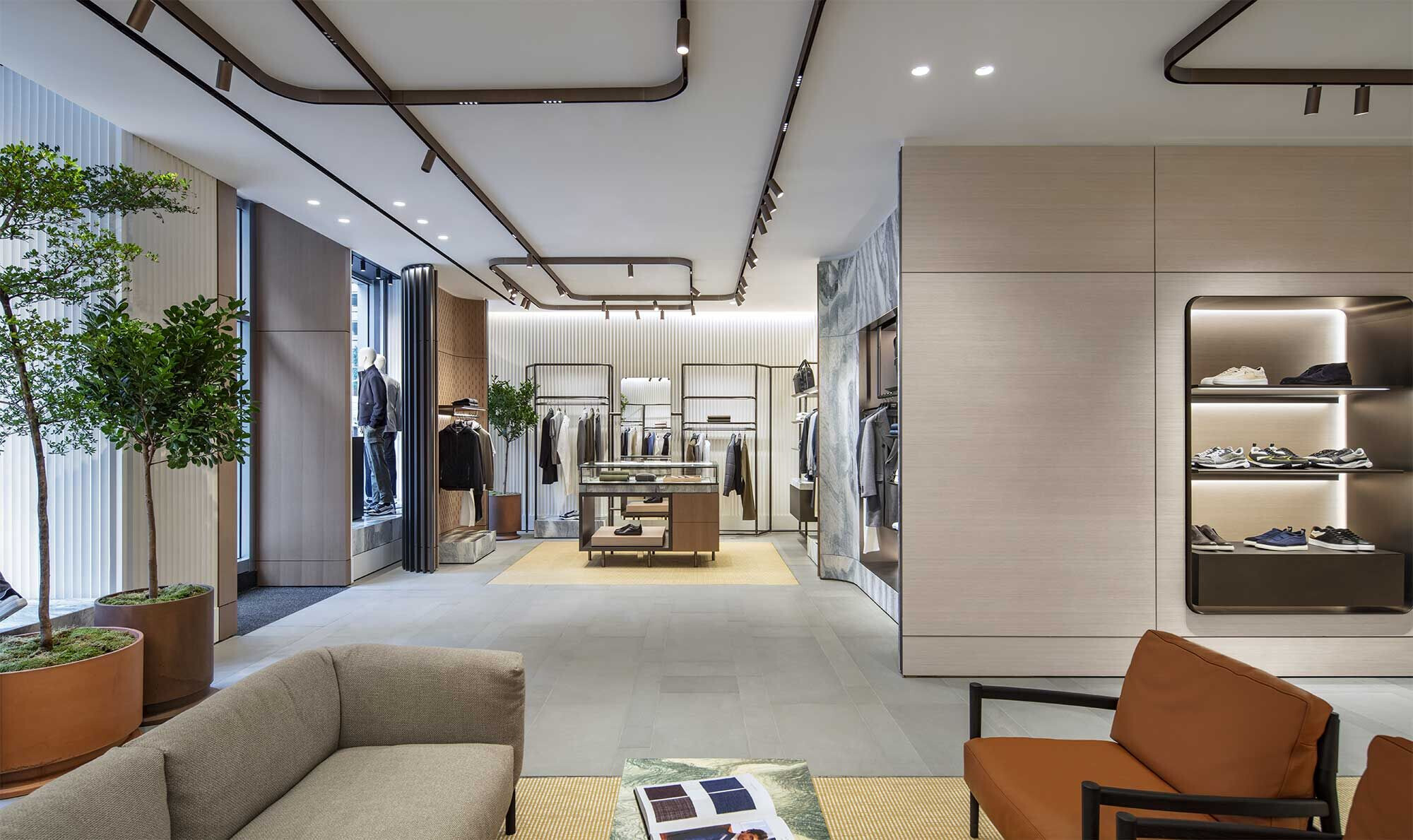
Particular attention is paid to light: the lighting system draws an elegant and unconventional graphic pattern on the ceiling and brings a homogeneous and diffused light to the environment that enhances the chosen materials and the garments on display.
Team:
Client: Canali Spa
Design team:
Filippo Pagliani, Michele Rossi
Davide Viganò (Project Leader)
Davide Perin, Diego Fiori
Stefano Venegoni (visualization)
Consultants
General and Specific Project Management: LB Architects
General Contractor: Team CIS
MEP Engineering: RDA – Robert Derector Associates Consulting Engineers
Space Planning: Park Associati, Milano
Project Management: Canali Spa
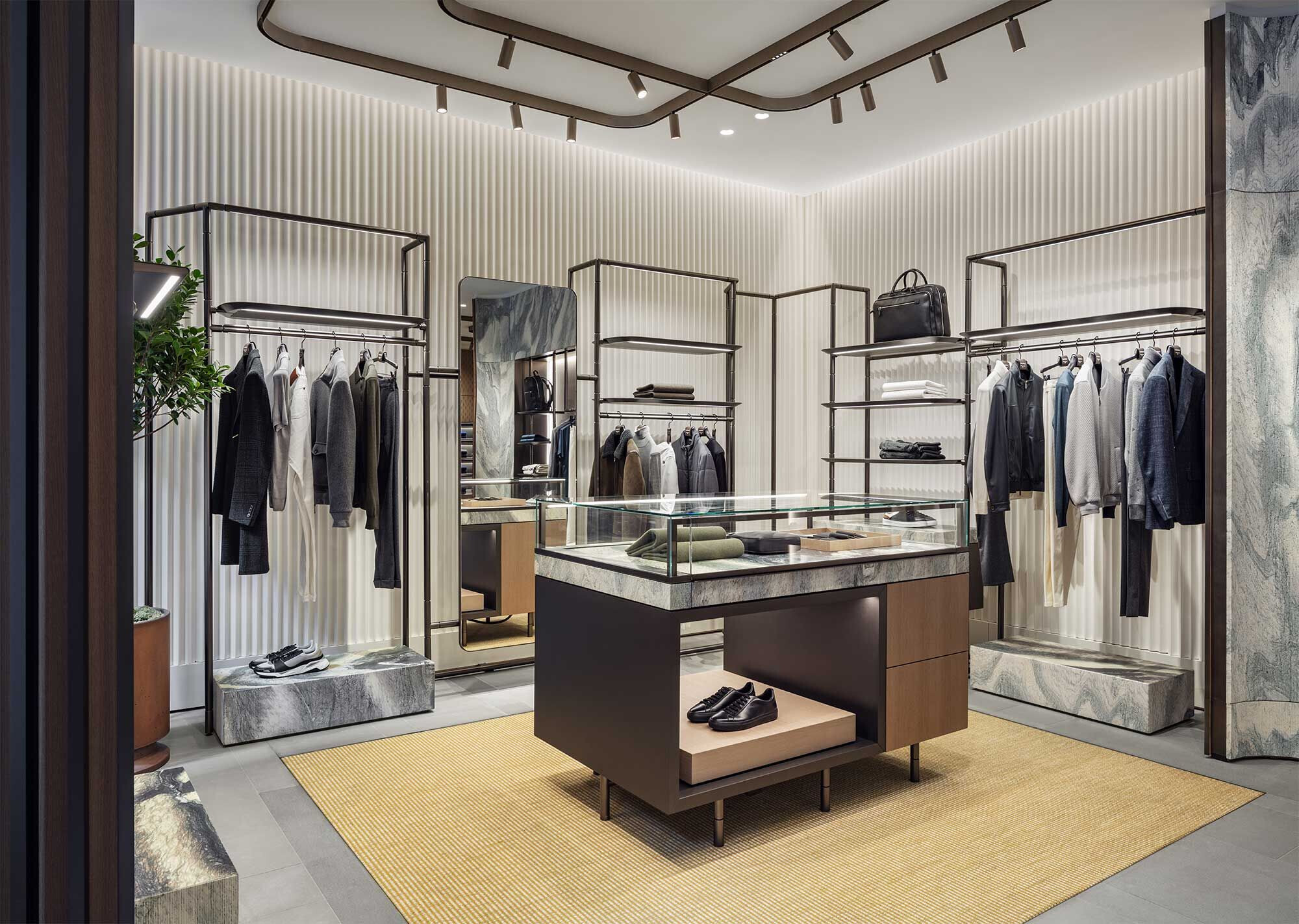
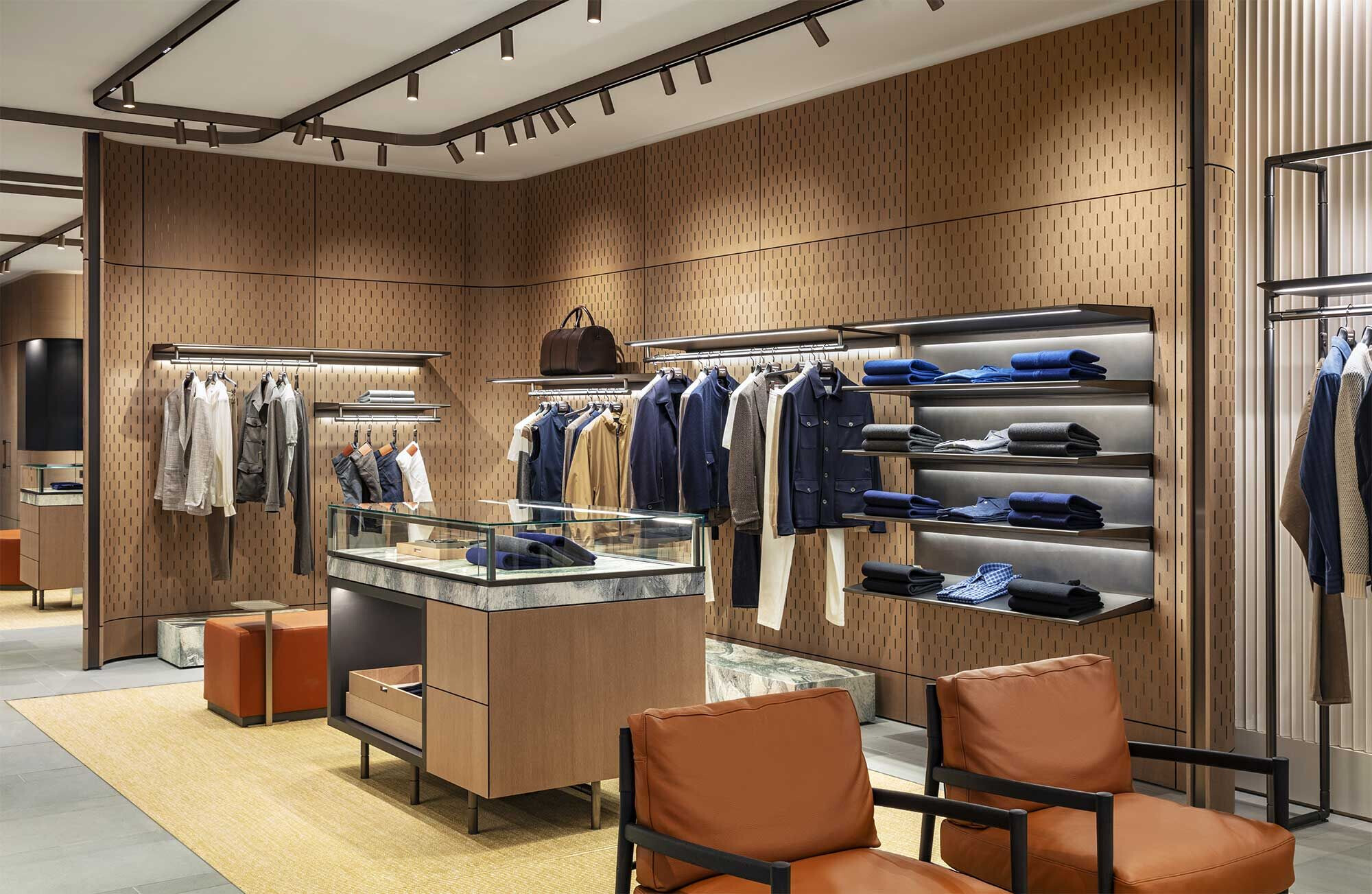
Material Used:
1. Custom furniture, wall covering: ARCO arredamenti, Seriate
2. Stone floor: Squarcialupi marmi, Arezzo
3. Carpets and moquettes: Kasthall, Stoccolma
4. Vip area curtains: Dooor, Fano
5. Lights: Deltalight, Milano
6. Contract furnitures:
Lema italia, Milano
Saba, Padova
Maxalto, Milano
