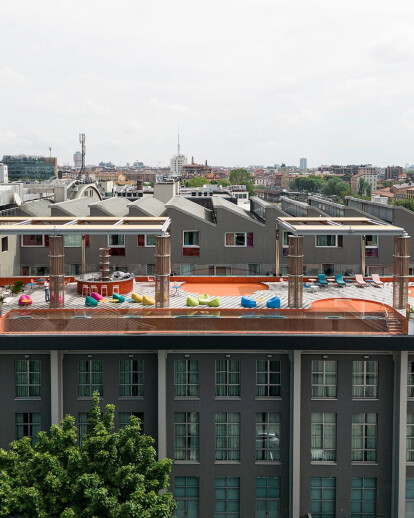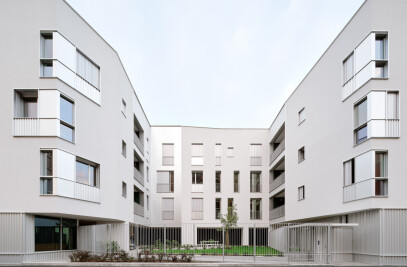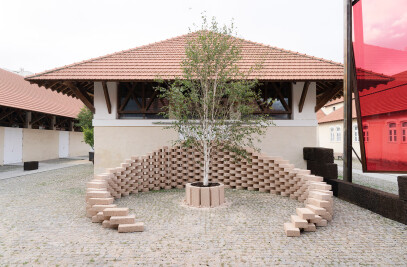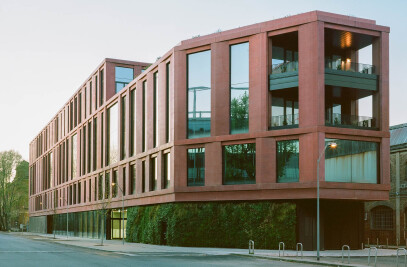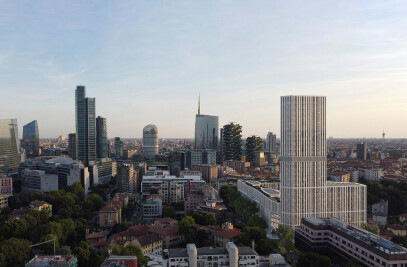The restoration project of the nhow hotel's terrace creates an original environment that extends the entertainment functions of one of the go-to venues for international design and fashion events in Milan.
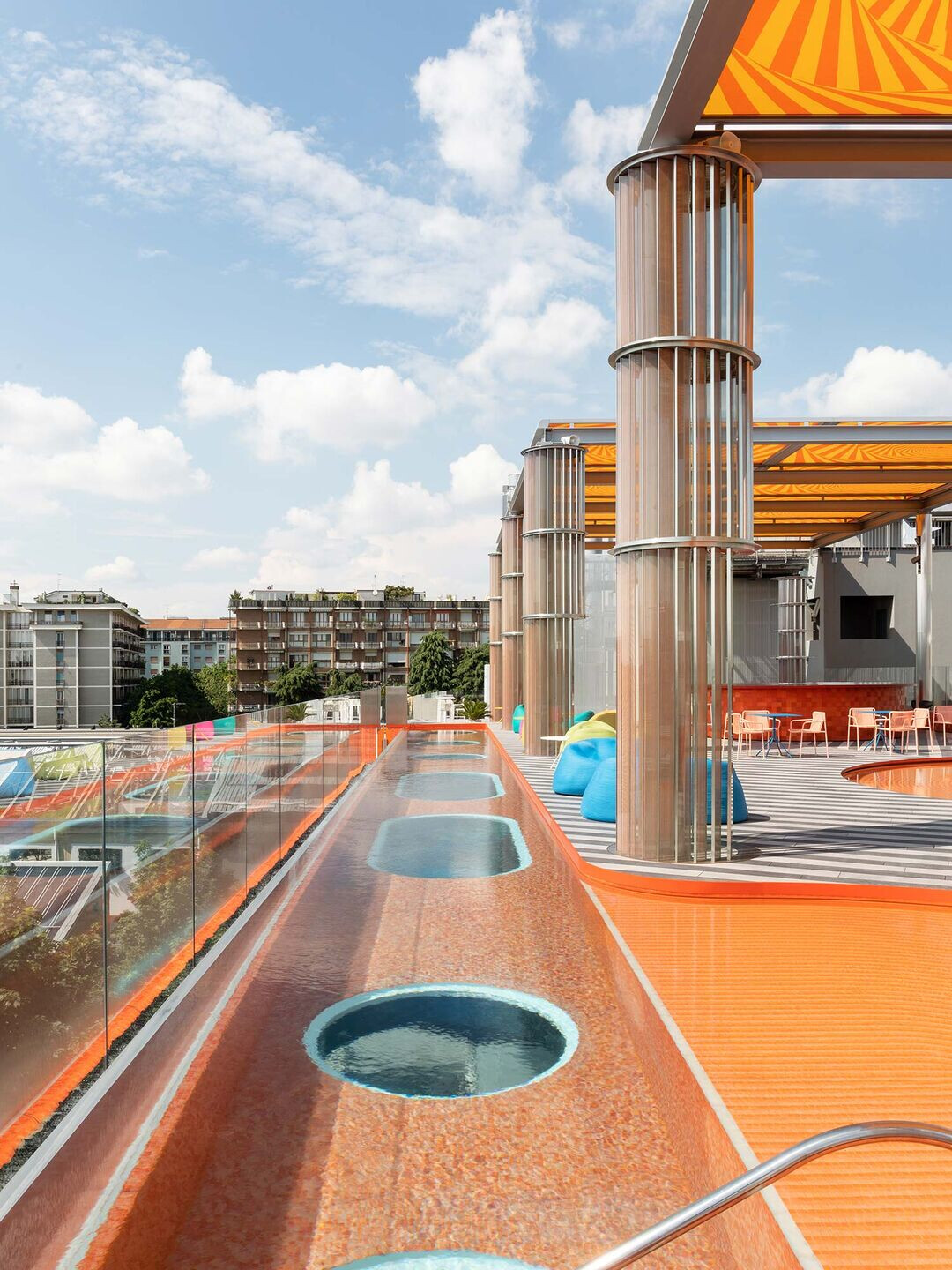
Vertigo, a hospitality project that completes the nhow hotel located in the Design District of Zona Tortona, entailed Park Associati dealing with the themes of water, ‘zero volume’, multifunctionality and reflections and transparency, for the purpose of creating the 'vertigo effect' that was one of the brief’s specific requests.
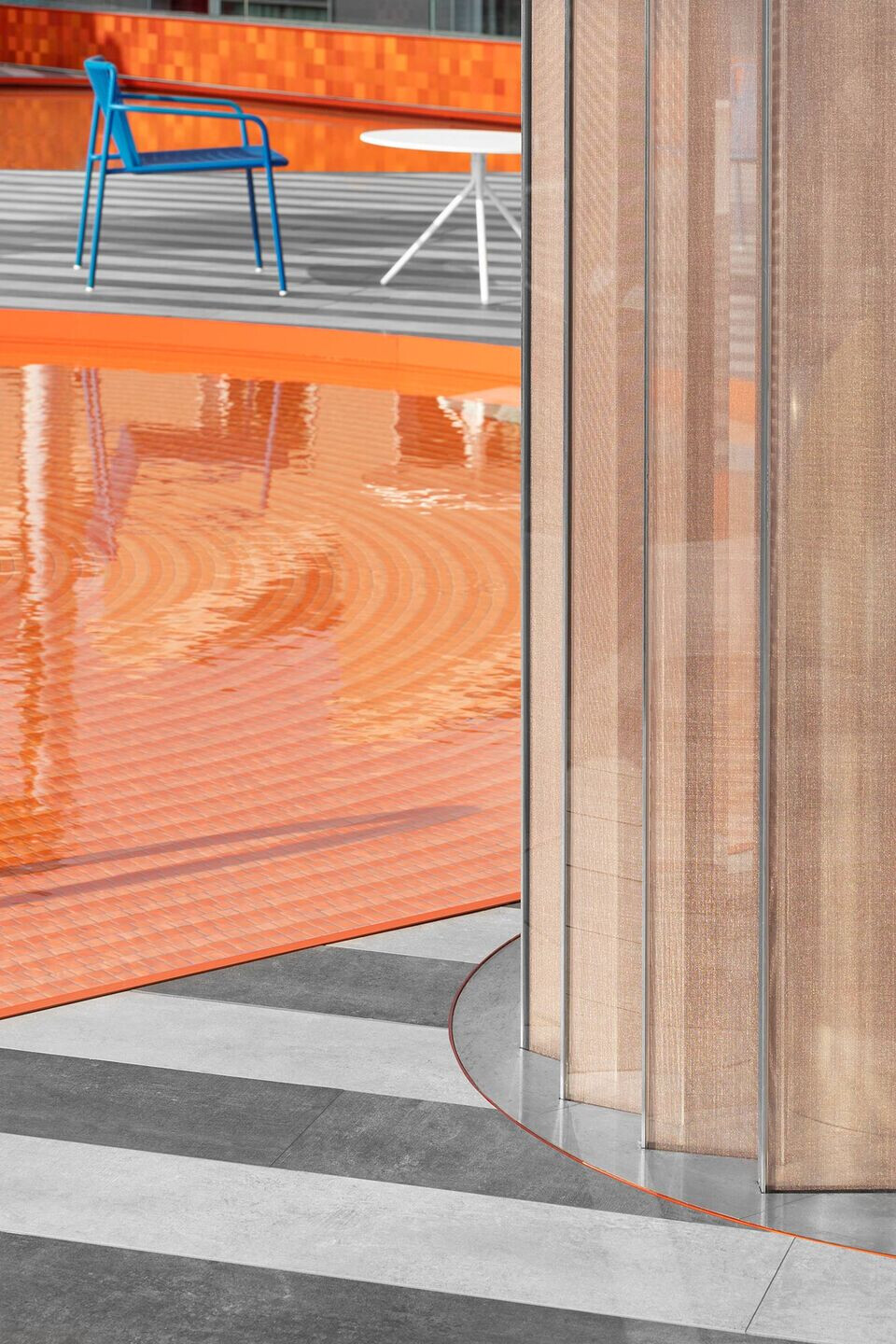
Characterised by three pools of bold chromatic and perceptual impact, the terrace focuses on the visitor's experiential effect, at the same time keeping in line with Park Associati's design approach, which always entails interaction with the surrounding urban context. In this case the former General Electric industrial complex built in Via Tortona in the 1920s.
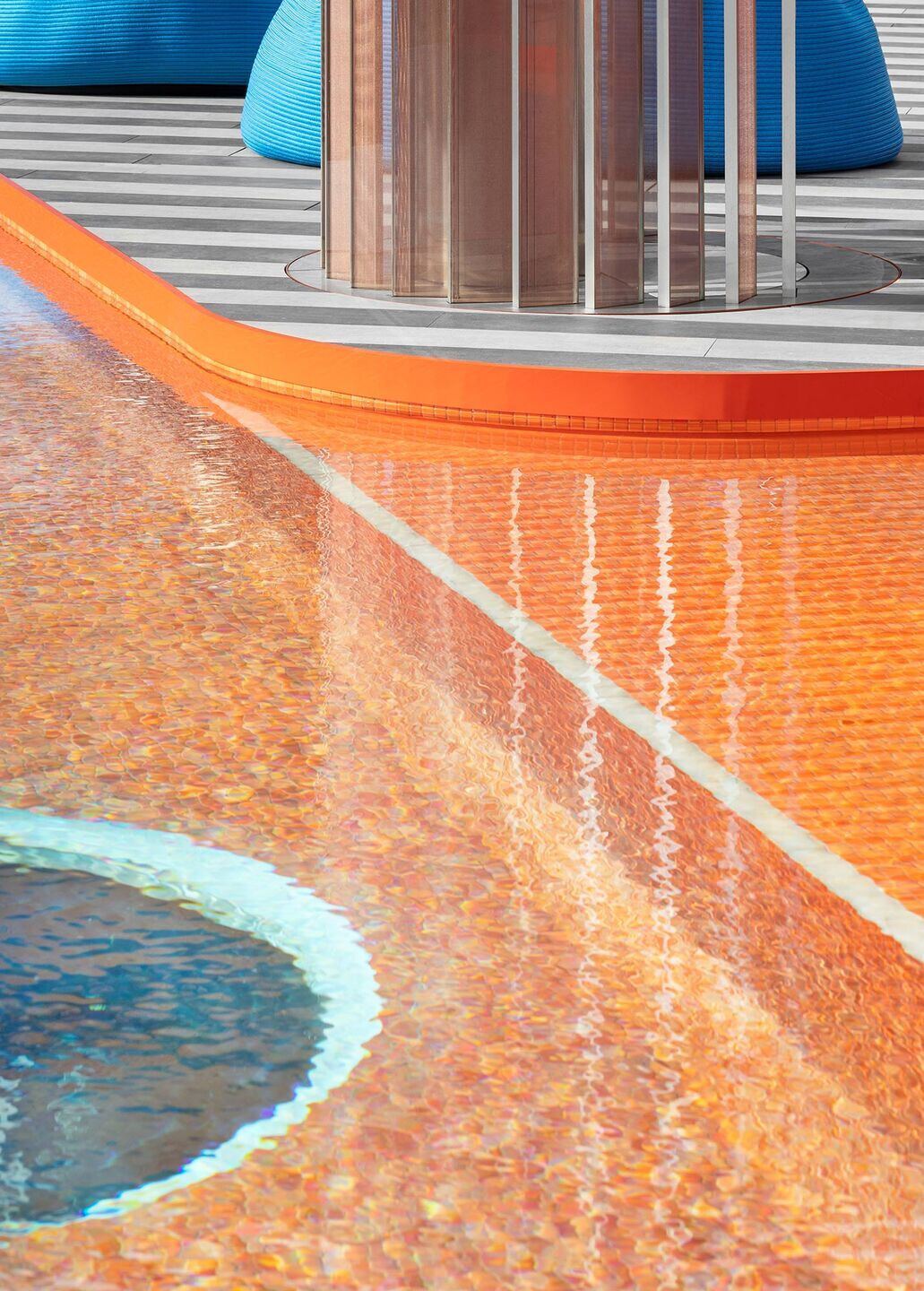
To embed the project in its surroundings, work was centred on the macro elements of the electric turbine production plant, on the volumes, on solids and voids and on the relationship between concave and convex, through a contemporary reinterpretation of the building and the district's industrial character.
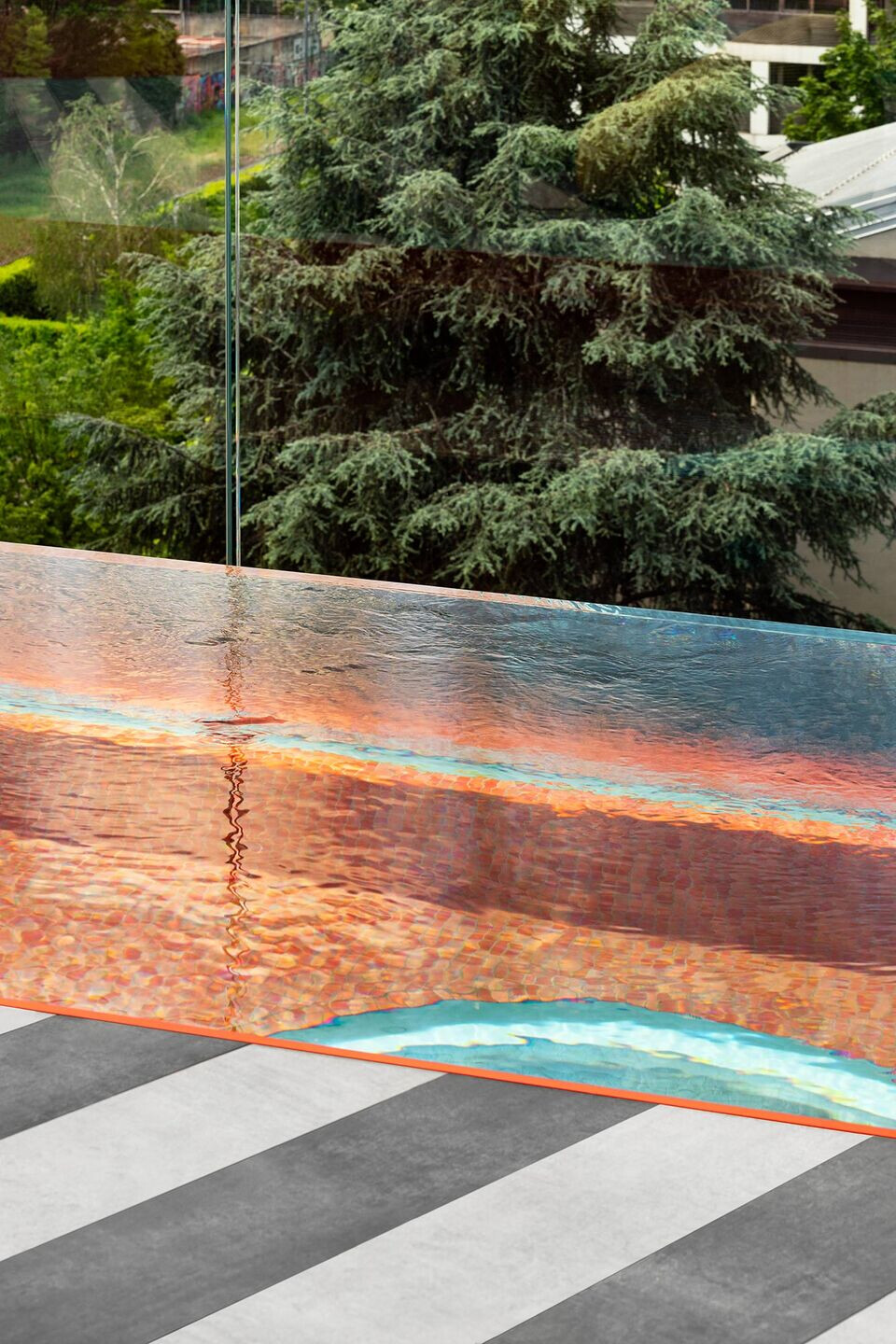
Contained by a single transparent vertical plate, the water of the main pool, which was designed to overhang completely from the building's edge, becomes a design element towards which the ‘vertigo‘ effect gravitates. The two smaller round pools act as expanses of water and, if needed, can be emptied and used for alternative functions and in different configurations, turning the solarium terrace into a space for events, aperitifs, fashion shows and more.
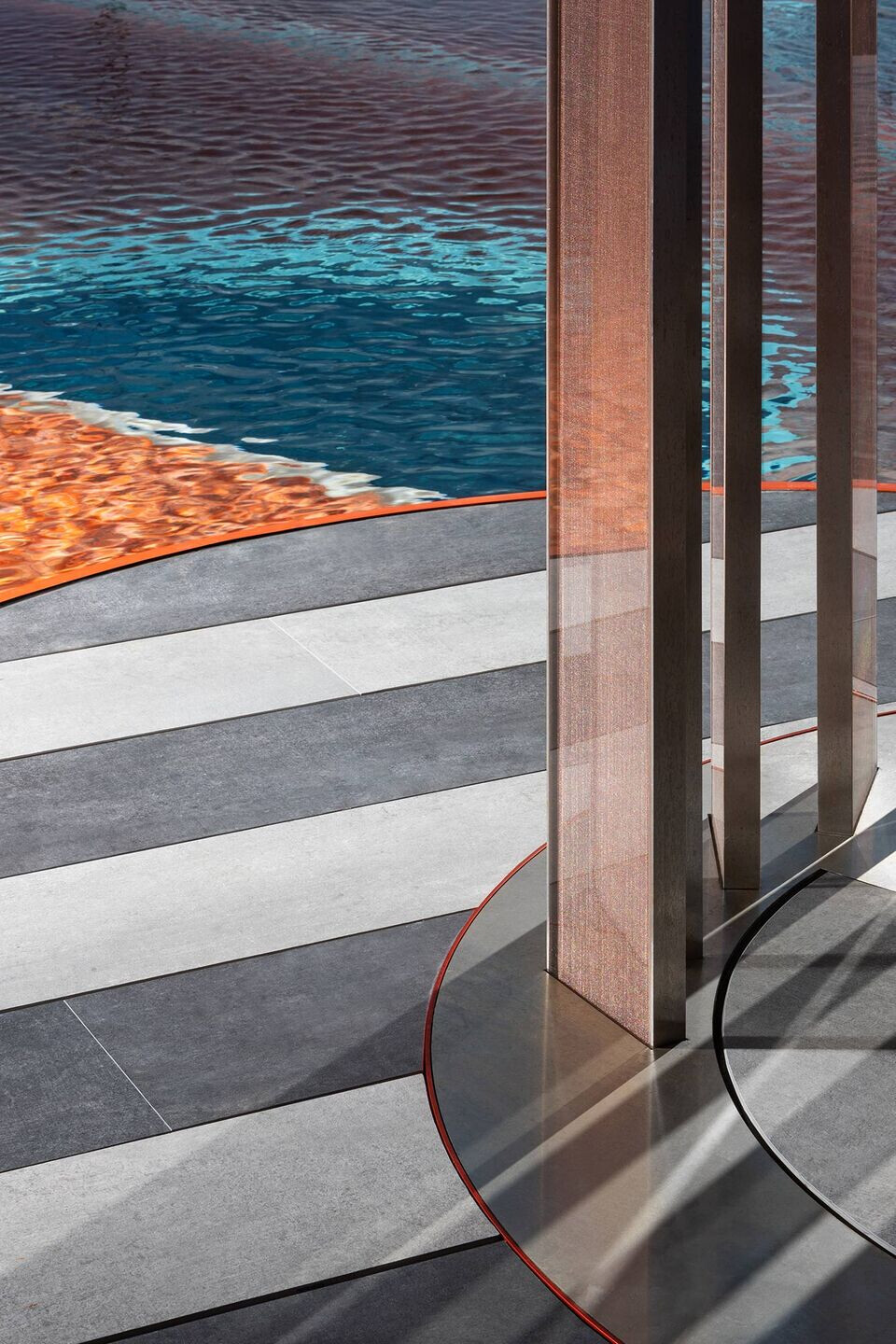
The photographic report by the Delfino Sisto Legnani Studio (DSL Studio) offers a strongly artistic key to reading the project’s most significant characteristics – the reflections and transparencies of water and materials, the contrast between the bright and more sober colours of the surfaces' textures, the rounded shapes and the geometries marked by parallel lines. The strengths of this representation of the project lies in the shots of the architectural details, which appear to emphasise their two-dimensionality. In these images the place becomes a 'non-place’ and the project is translated into strongly abstracted codes of great graphic impact.
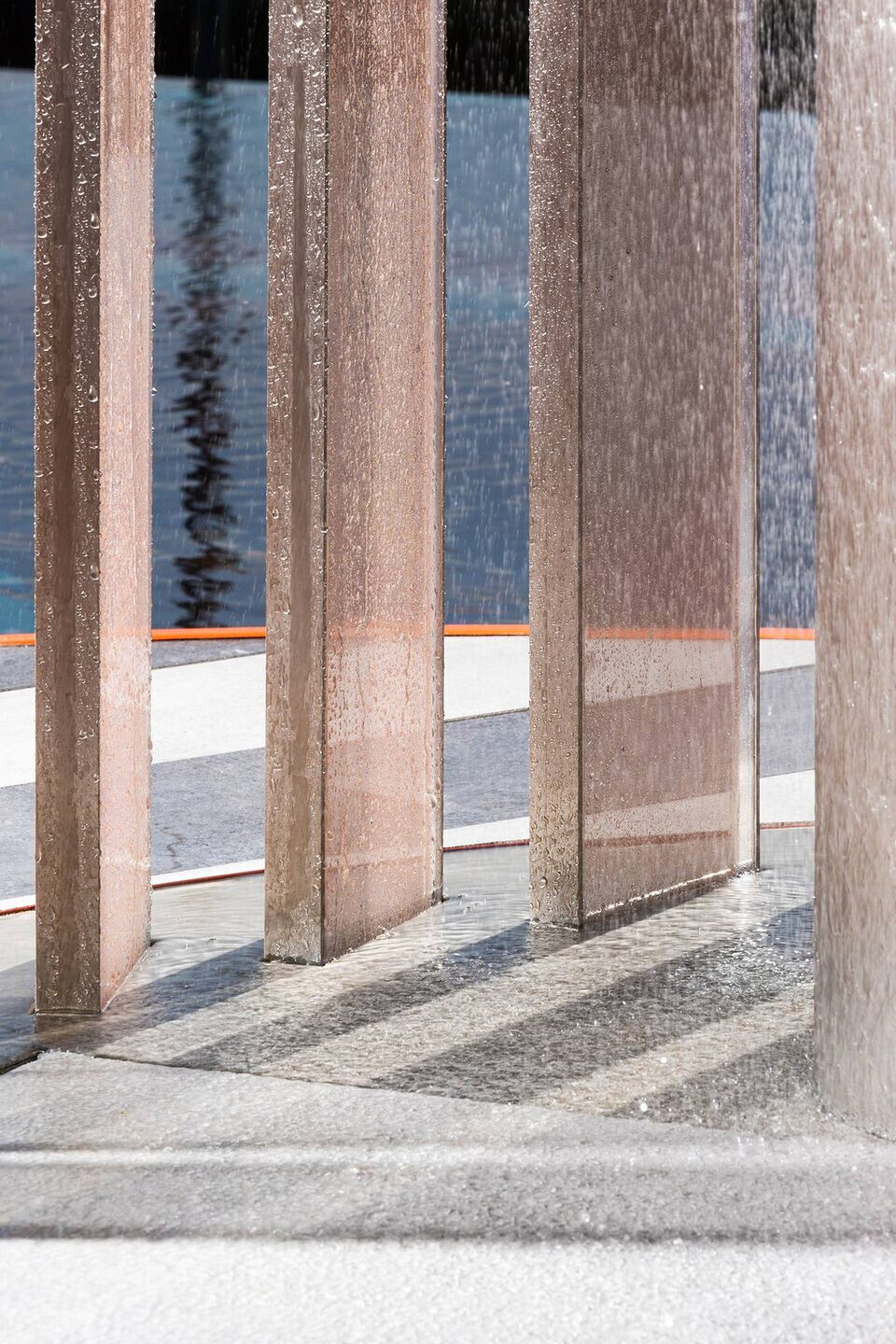
Team:
Client: Finanziaria Internazionale Investments SGR S.p.A
Architects: Park Associati
Founding Partners: Filippo Pagliani, Michele Rossi
Project Director: Alessandro Rossi
Project Leader: Alberto Ficele
Architects: Corrado Collura, Irene Seracca Guerrieri, Enrico Sterle
Visualizer: Stefano Venegoni, Antonio Cavallo, Mario Frusca
Site supervision: Consalez Rossi Architetti Associati, Milano
Plant Engineering: Tekser srl, Milano
Structural Engineering: Sajni e Zambetti s.r.l., Milano
General Contractor: SMV Costruzioni srl, Milano
Security Coordination: Gruppo Prisma, Milano
Photographer: Nicola Colella - Park Associati & Melania Dalle Grave e Alessandro Saletta, DSL Studio
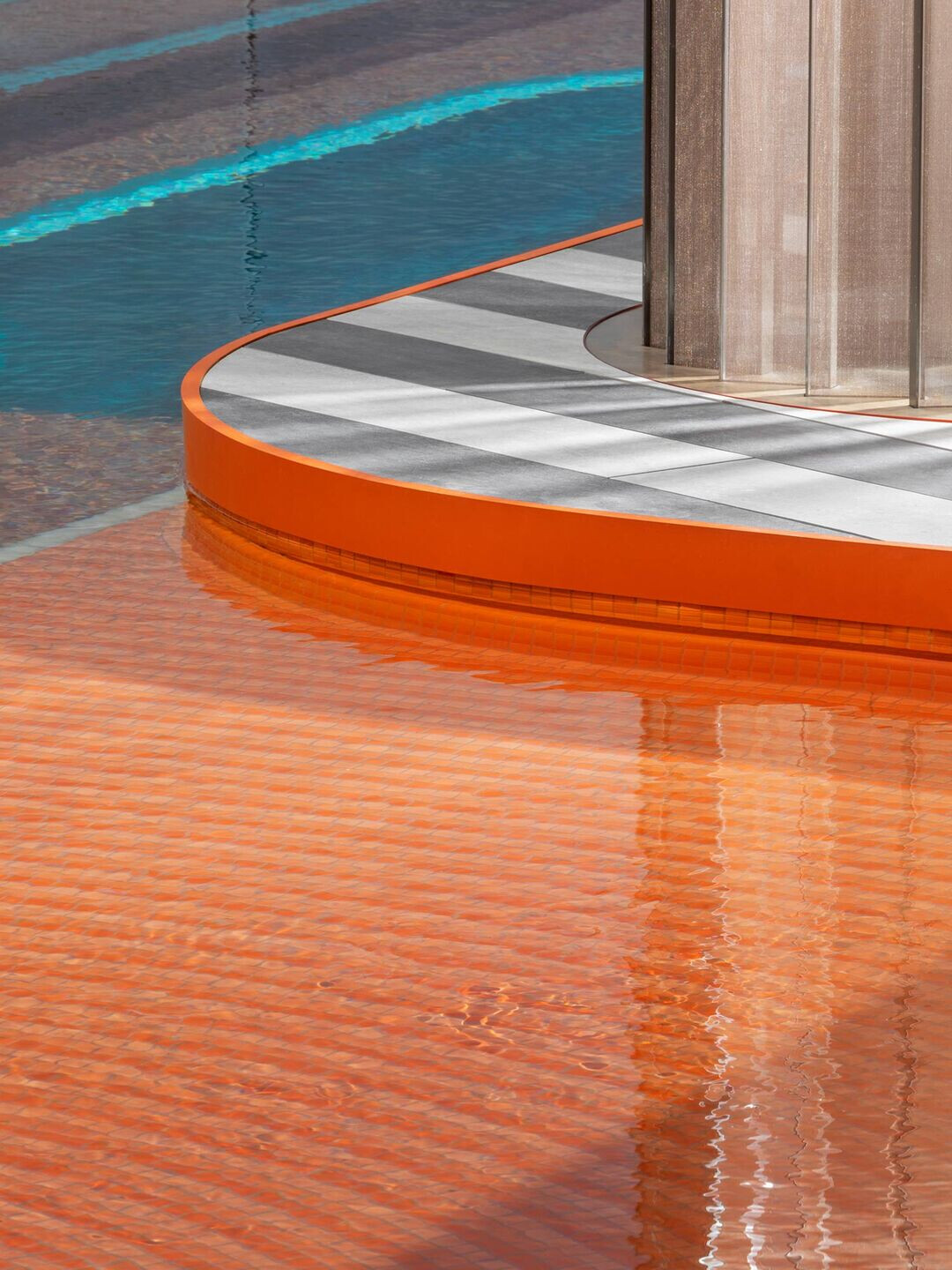
Materials Used:
Flooring: Gruppo Romani
Mosaic: Flooring Appiani
Glass and metal elements: Vetreria Busnelli, Lissone


