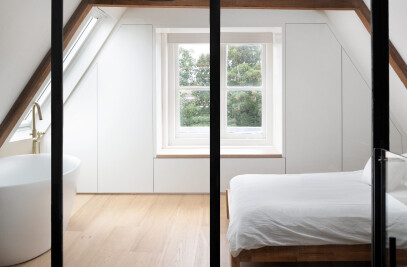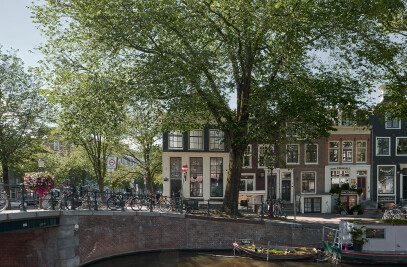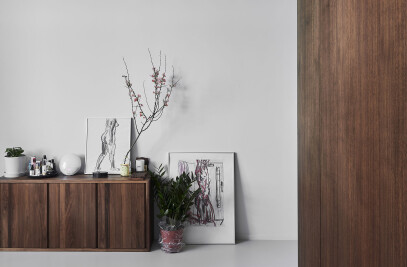The Garden Studio in Bussum involves the design and construction of a freestanding shed in a private garden that functions as a study, guest accommodation and storage. The challenge to fit a relatively large structure in a long, narrow garden resulted in an elongated plan. A geometric form entirely clad in shingles, combined with the transparent corner and rotated siting at the rear of the garden lends the studio a distinct presence and identity.
The aim was to design a contemporary, well-crafted studio that fit with the traditional surroundings; the use of materials, detailing and exceptional craftsmanship in the construction play an important role here. Durable black-varnished red cedar shingles envelop the structure from the walls to roof, the colour recalling black painted wooden sheds found in the region. The use of shingles enabled the application of a uniform material to minimise the roof line, thereby accentuating the studio’s sculptural quality. Approximately 2000 shingles were sanded and painted by hand, and individually mounted onto the structure.
The windows lend the studio a characteristic appearance. Extending full-height over two facades, the largest window opens up the corner of the structure, its sharp lines forming a striking contrast with the irregular textured facade. Careful attention was required for the construction of this window as the glass panes meet here at a non-perpendicular angle without a window frame under the cantilevered roof corner. A second full-height opening views onto the garden, complemented by a built-in desk. Deeply recessed to highlight the thick walls and sculptural volume, the openings are expressed in black plywood reveals that frame views of the garden.
Contrasting with the dark, rough textured exterior, the interior appears seamless and light. Extending continuously from the floor, walls and joinery to the ceiling, its entire surface is fashioned from transparent white-lacquered birch plywood. The interior is composed of various plywood pieces cut precisely to size and carefully pieced to fit seamlessly like a jigsaw puzzle, a task made more challenging by the structure’s geometric form. The lightness of the material creates a calming atmosphere and its restrained, continuous finish emphasises the sculptural quality of the space.
The built-in furniture is composed of three linear elements: a floating table in front of the window, a long bench with drawers and a vertical cabinet. Bicycle storage is concealed behind large sliding birch plywood doors. From the interior, the open corner and garden window both greatly increase the sense of space. The house further appeals to the senses through the smell of the wood, and sunlight that falls beautifully into the interior. The careful attention to detail in the design and craftsmanship results in a cherished place for the family to retreat from the everyday.

































