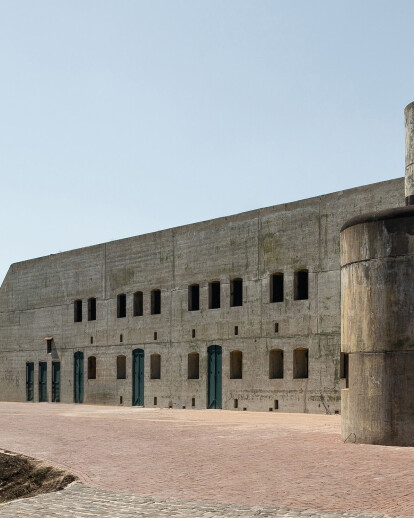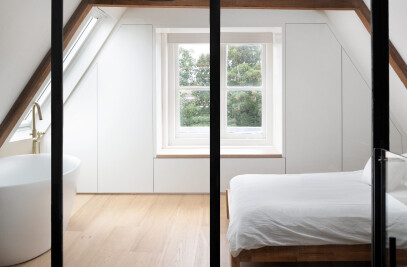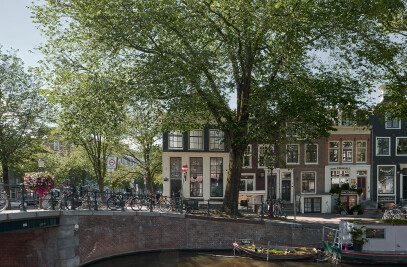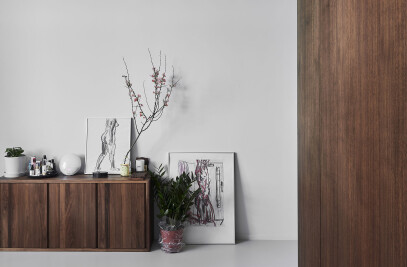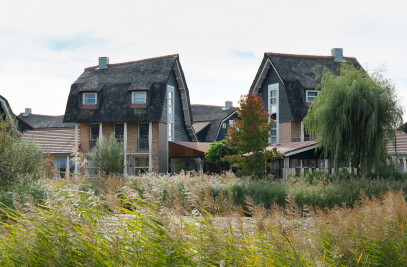The process of redeveloping and converting Hoofddorp Fort took a decade. Some 8,100 m2 in size, the Dutch world heritage site has been transformed into an urban park with space for a restaurant as well as cultural and educational activities. Serge Schoemaker Architects tackled the landscape, architecture and interior in an integral manner, fusing past and present into a new entity.
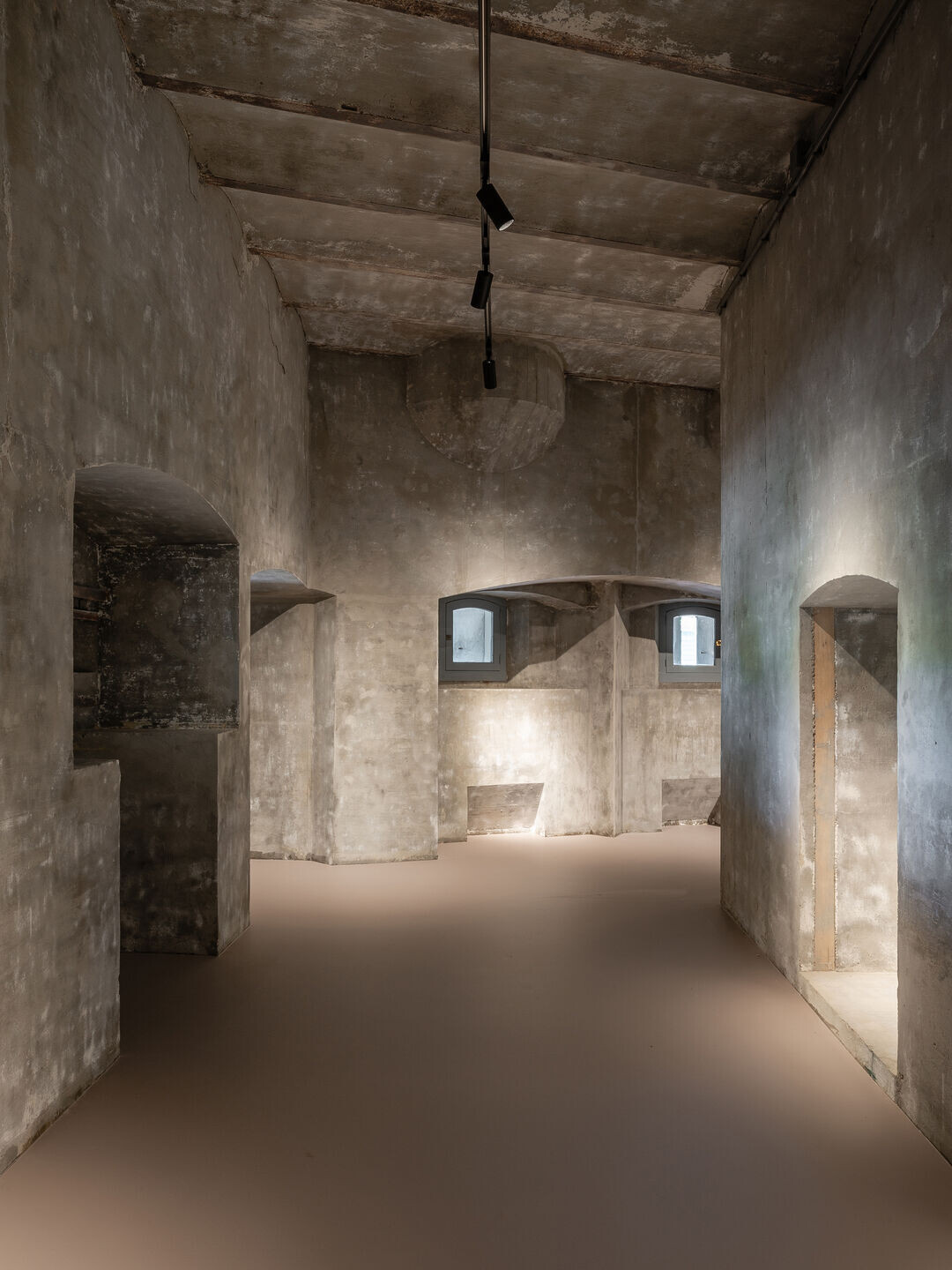
Hoofddorp Fort (1904) is one of the few forts along the historical Defence Line of Amsterdam with two floors. Like most of the forts, this defence structure is embedded into the landscape and covered with a layer of earth. The fort consists of a rich labyrinth of spaces: gun positions, rooms, corridors and niches. Walls and vaults of metres-thick unreinforced concrete had to protect the fort from enemy fire.
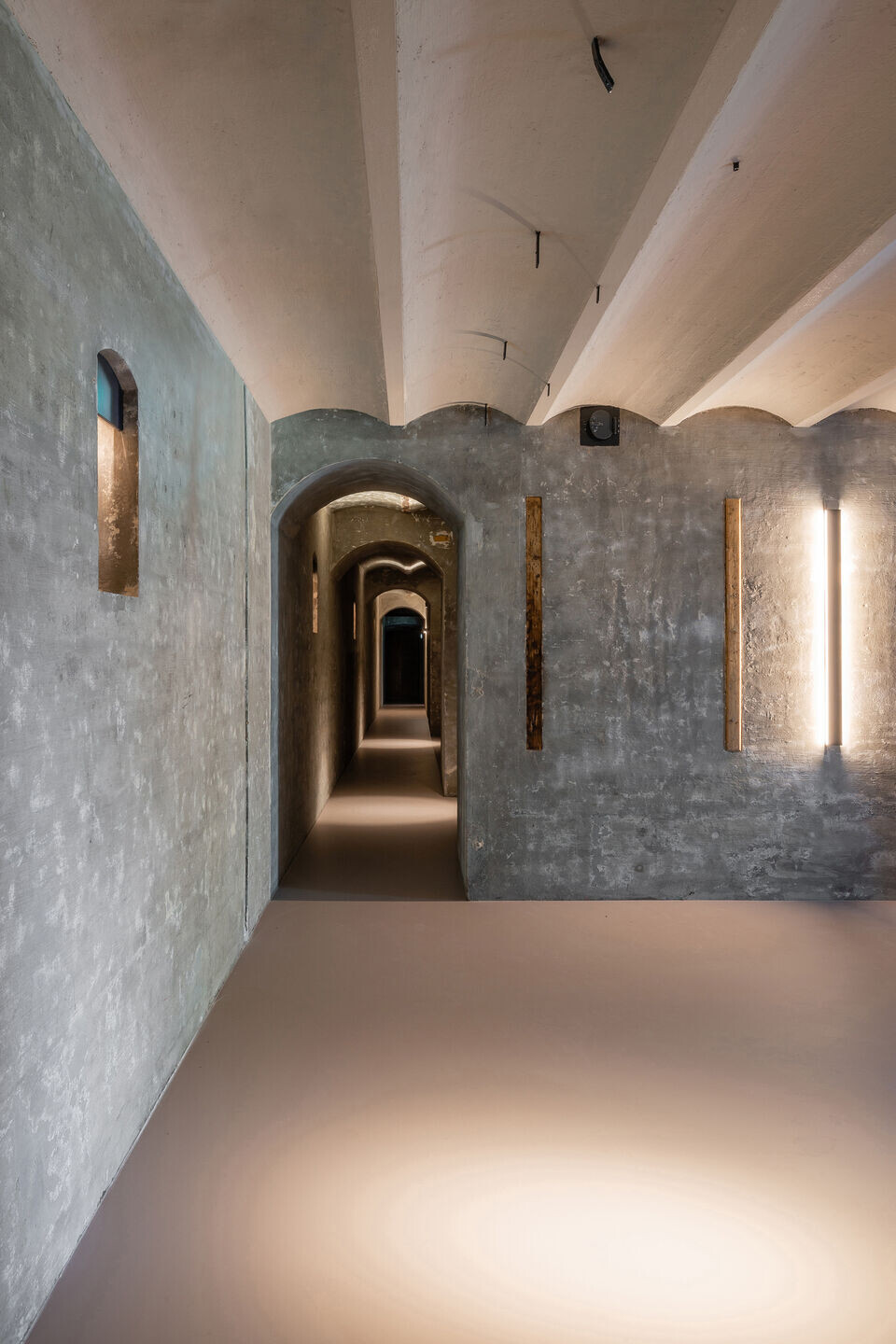
The complex includes two freestanding gun turret buildings topped by domes that could be raised. Connected to the main building by underground corridors, these structures were fully excavated during the renovation. The network of corridors has also been restored to its original condition. This allows visitors to use the long rear corridor on the ground floor to reach the freestanding gun turret buildings as well as the terrain on top of the fort.
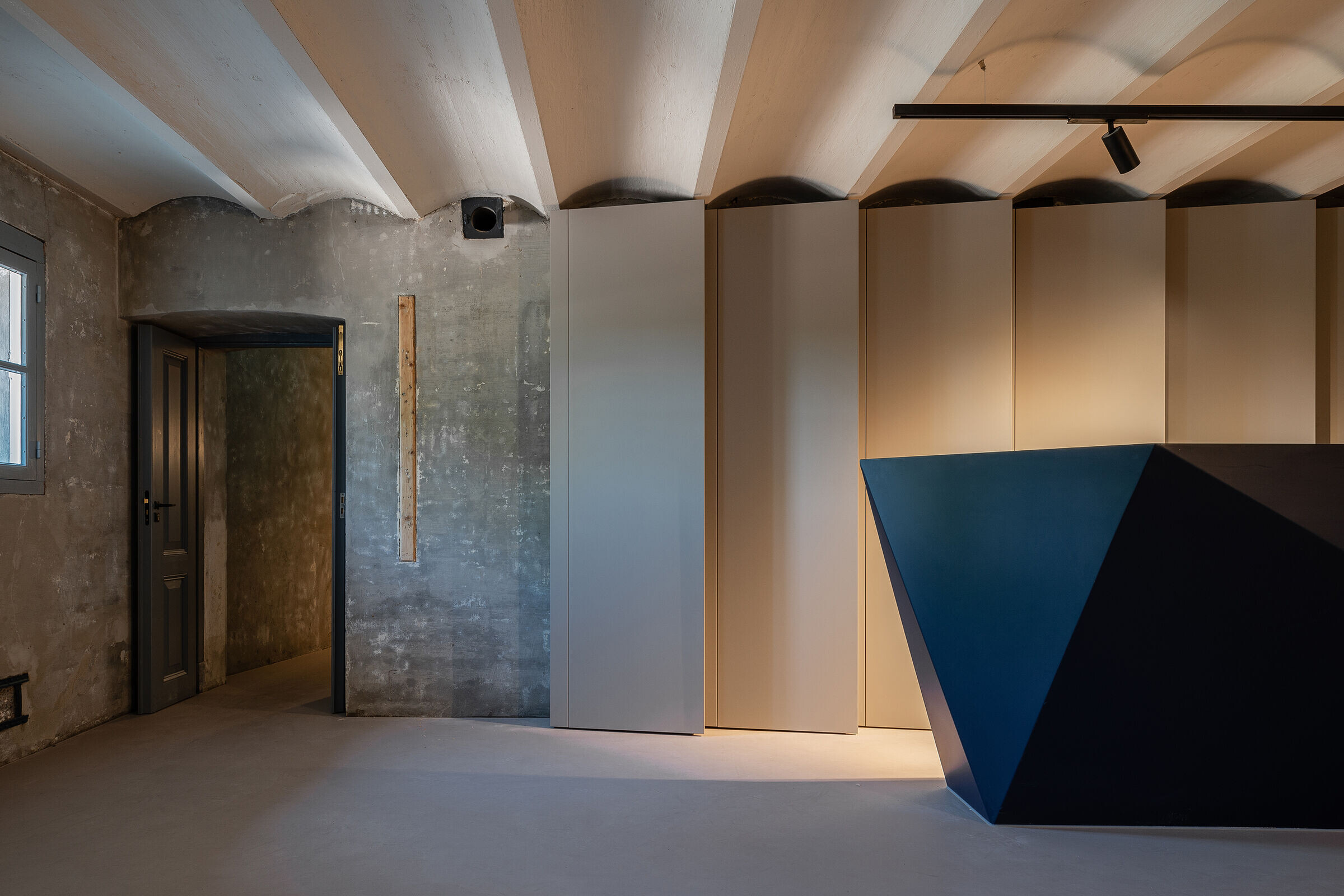
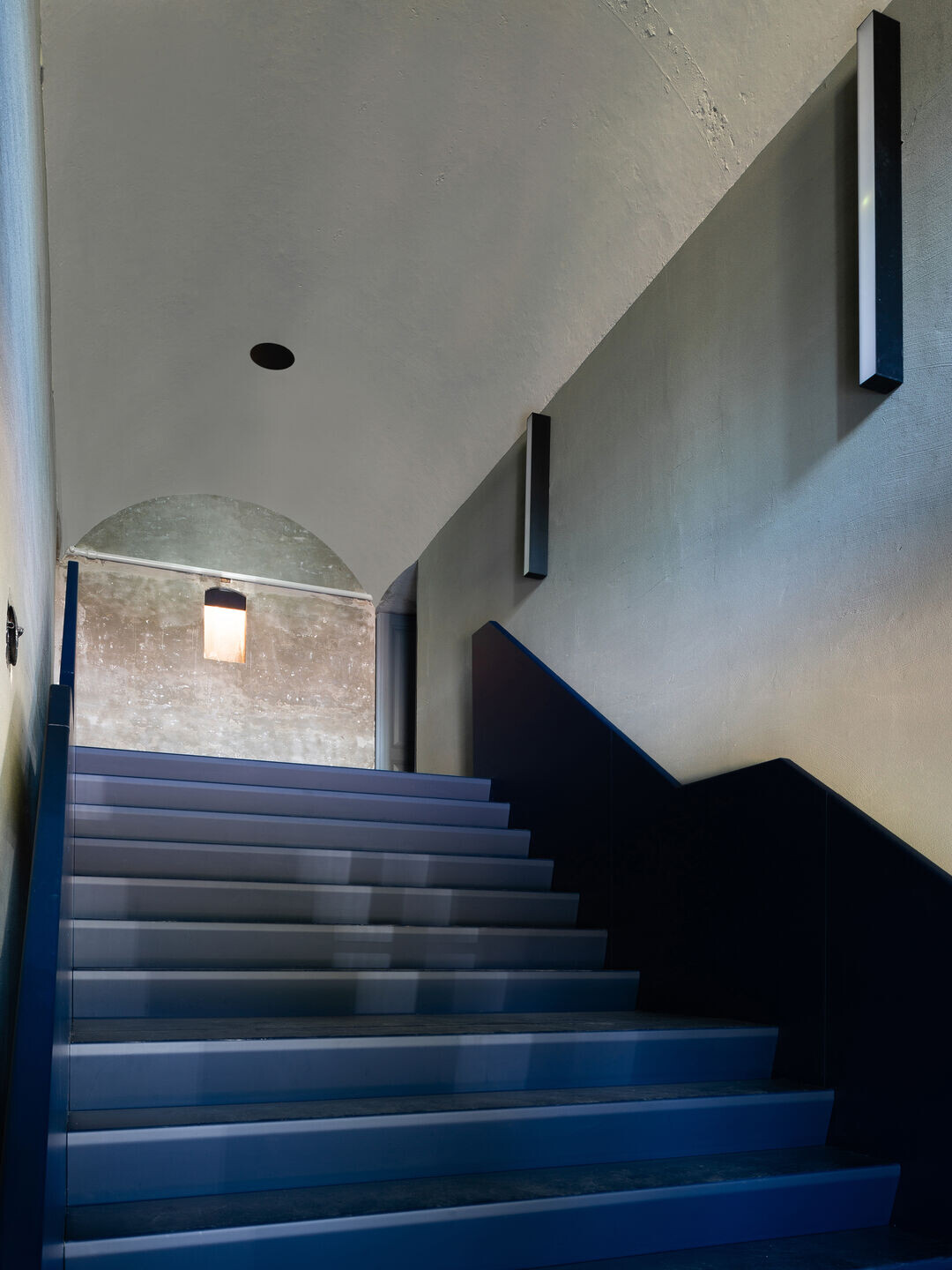
Two new staircases have been added to improve access to the fort. Breaking open the floors created two vertical double-height spaces that draw light and air deep into the horizontal corridors that dominate the fort interior.
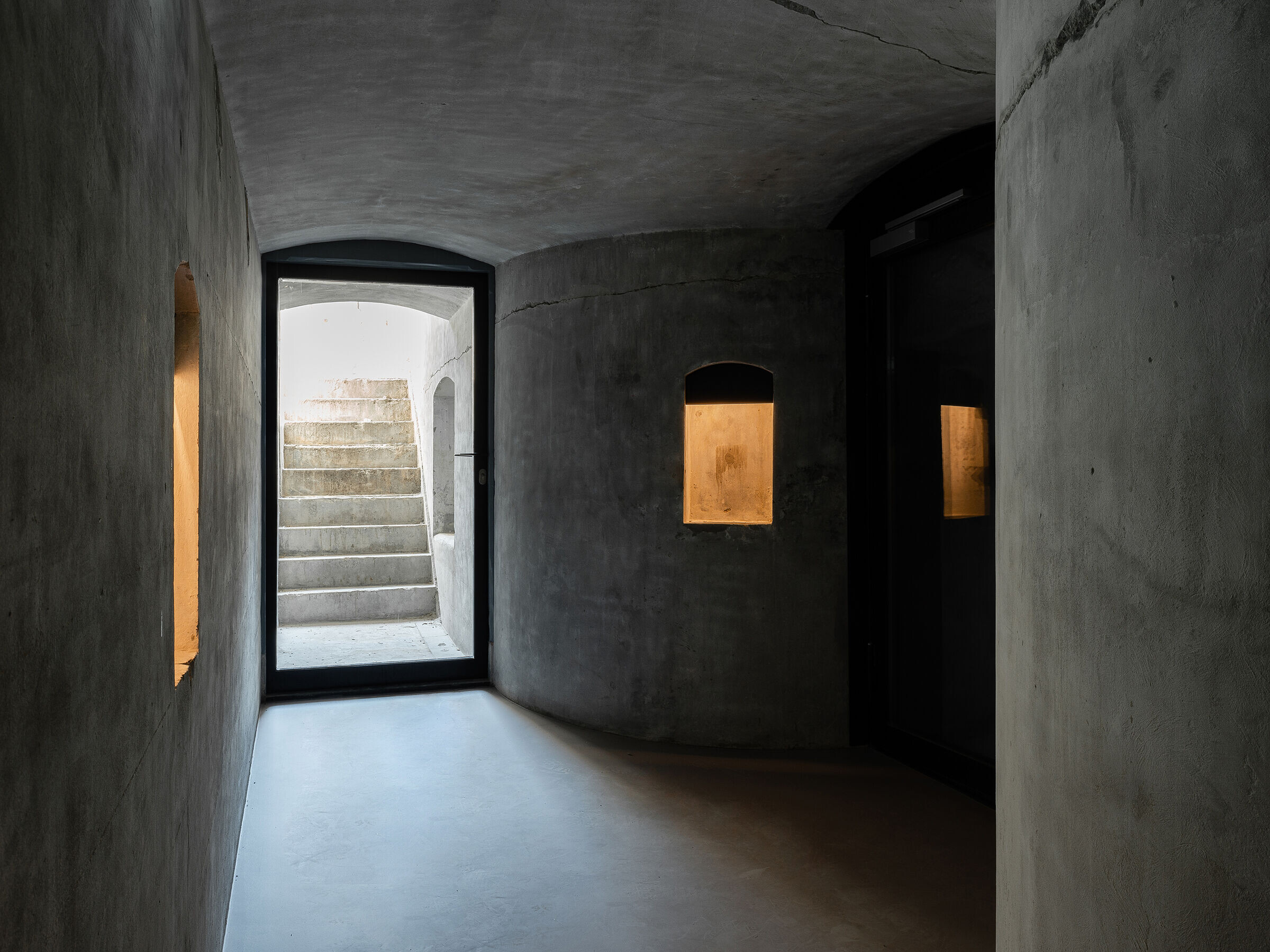
The fort has been partly restored and partly left untouched. Serge Schoemaker designed sleek new additions and integrated them carefully, consciously preserving the historical details and distinctive atmosphere. His approach sets up a lively dialogue between past and present, with both entities enhancing each other.
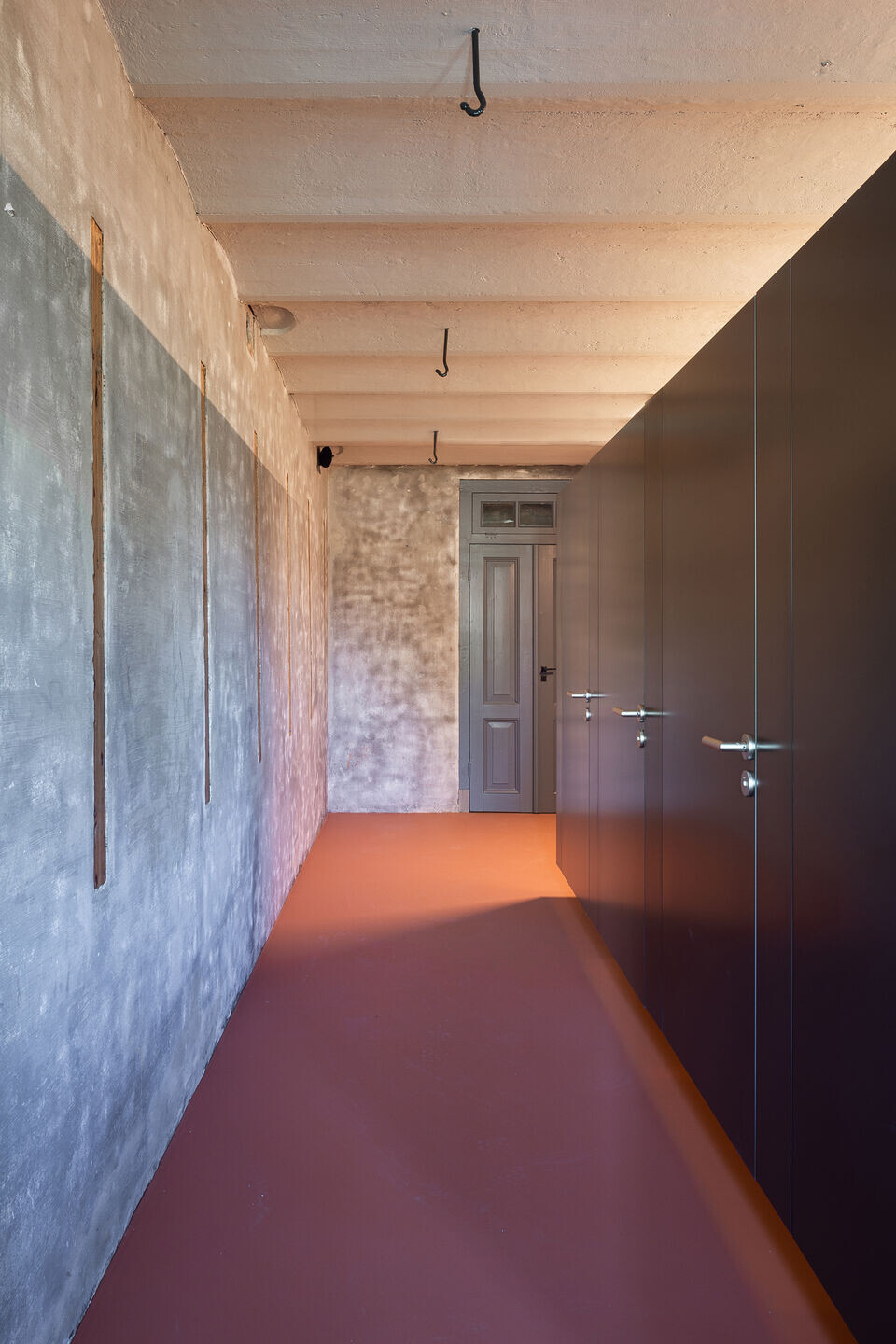
For example, warm timber walls and minimalist steel elements combine with rough untreated walls of unreinforced concrete, and modern light fittings are set off by atmospheric illuminated candle niches. The material and colour concept connects the historical and contemporary elements, letting them co-exist in a dignified manner.
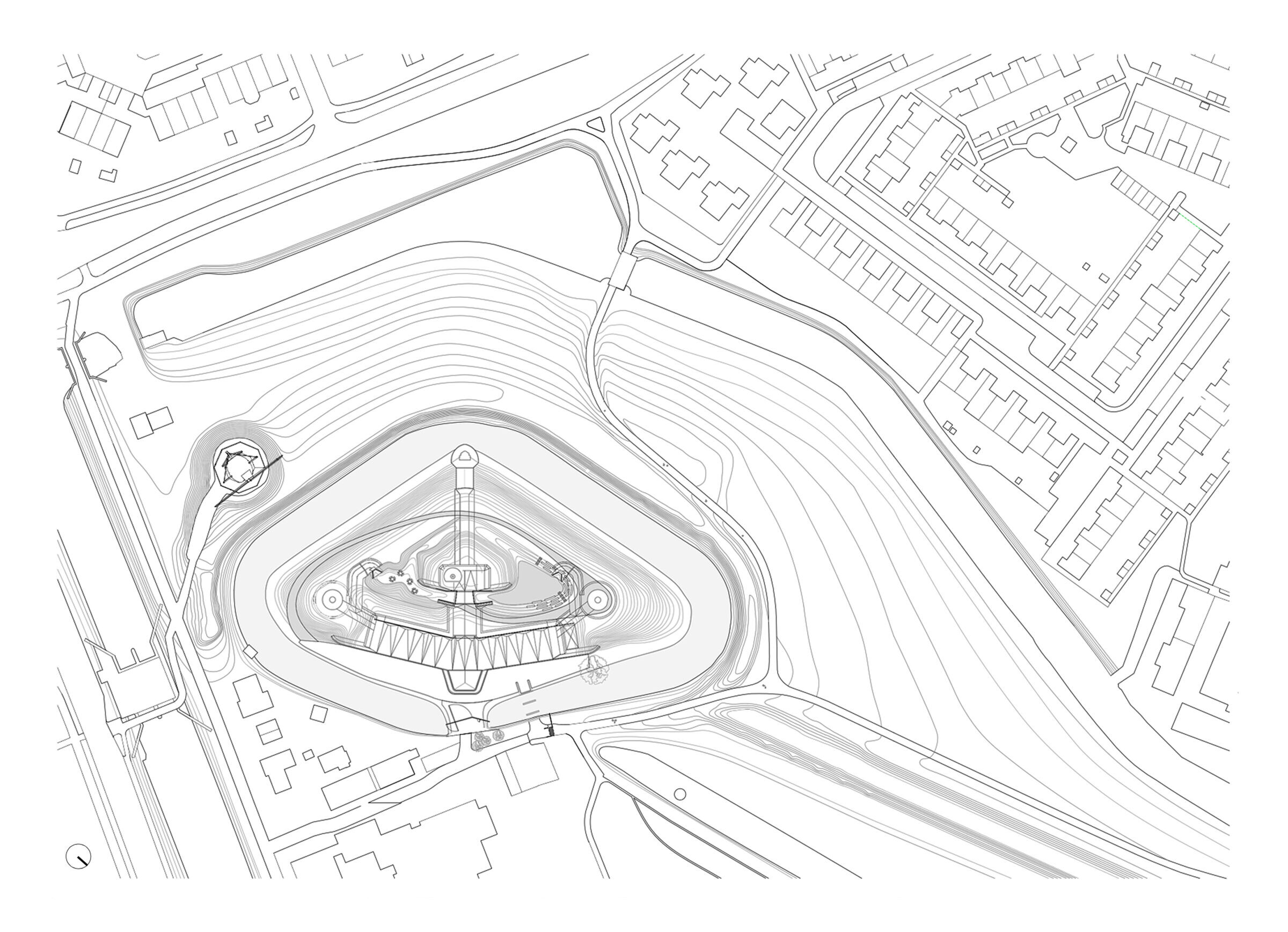
Engineering installations have been integrated so carefully that they are almost invisible. The whole building is fitted with a thin underfloor heating system and the air-treatment system with heat recovery makes use of historical built-in air ducts. New pipes are integrated into the screed floor and the roof structure to preserve the pure, brutalist character of the interior.
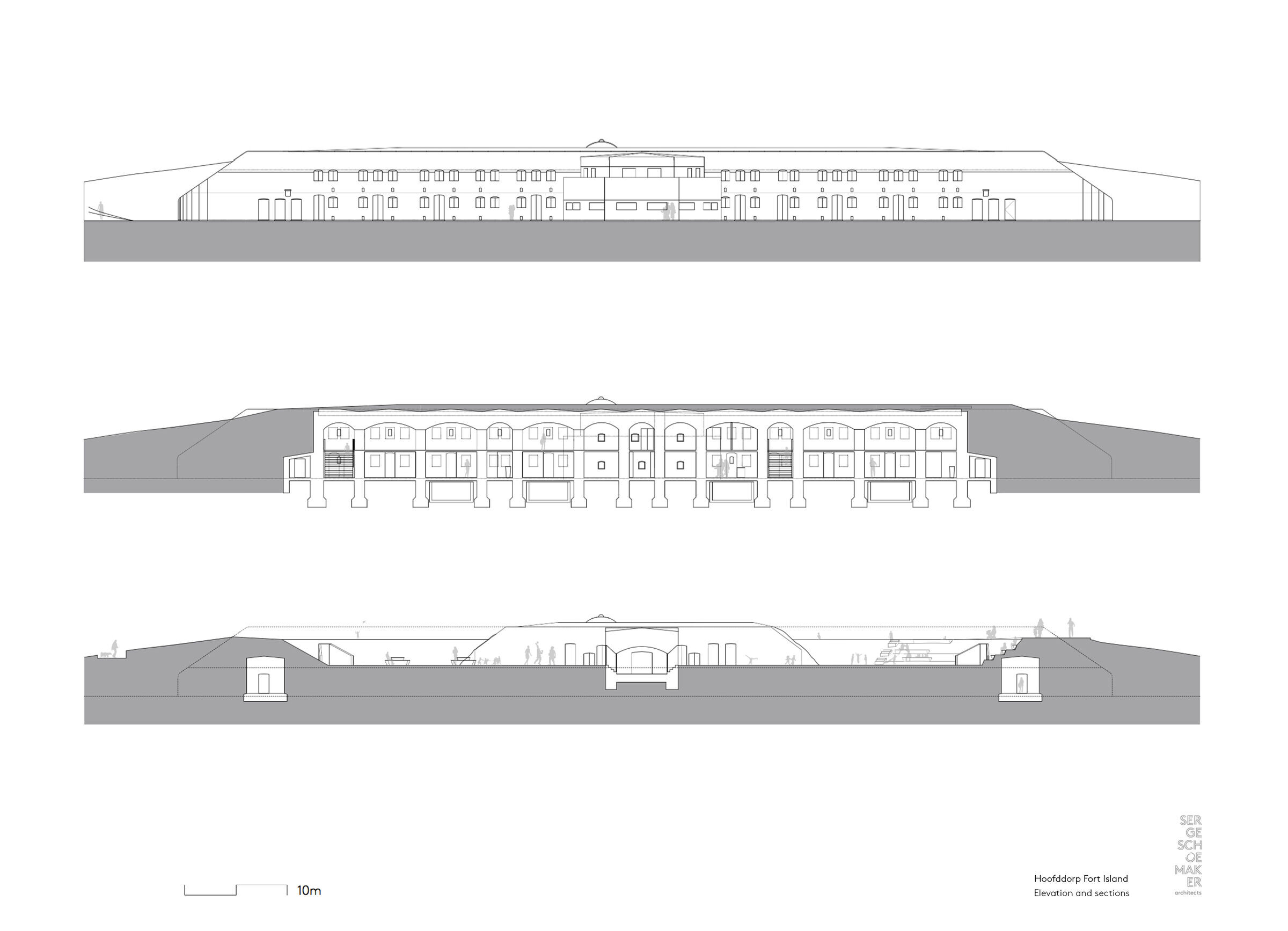
A ‘fort pathway’ added to the site means that visitors can walk up directly from the forecourt to the outdoor area on higher ground as well. From here they enjoy views of the moat and the Geniedijk. Space has also been allocated here for a small open-air theatre and a stylish terrace garden.
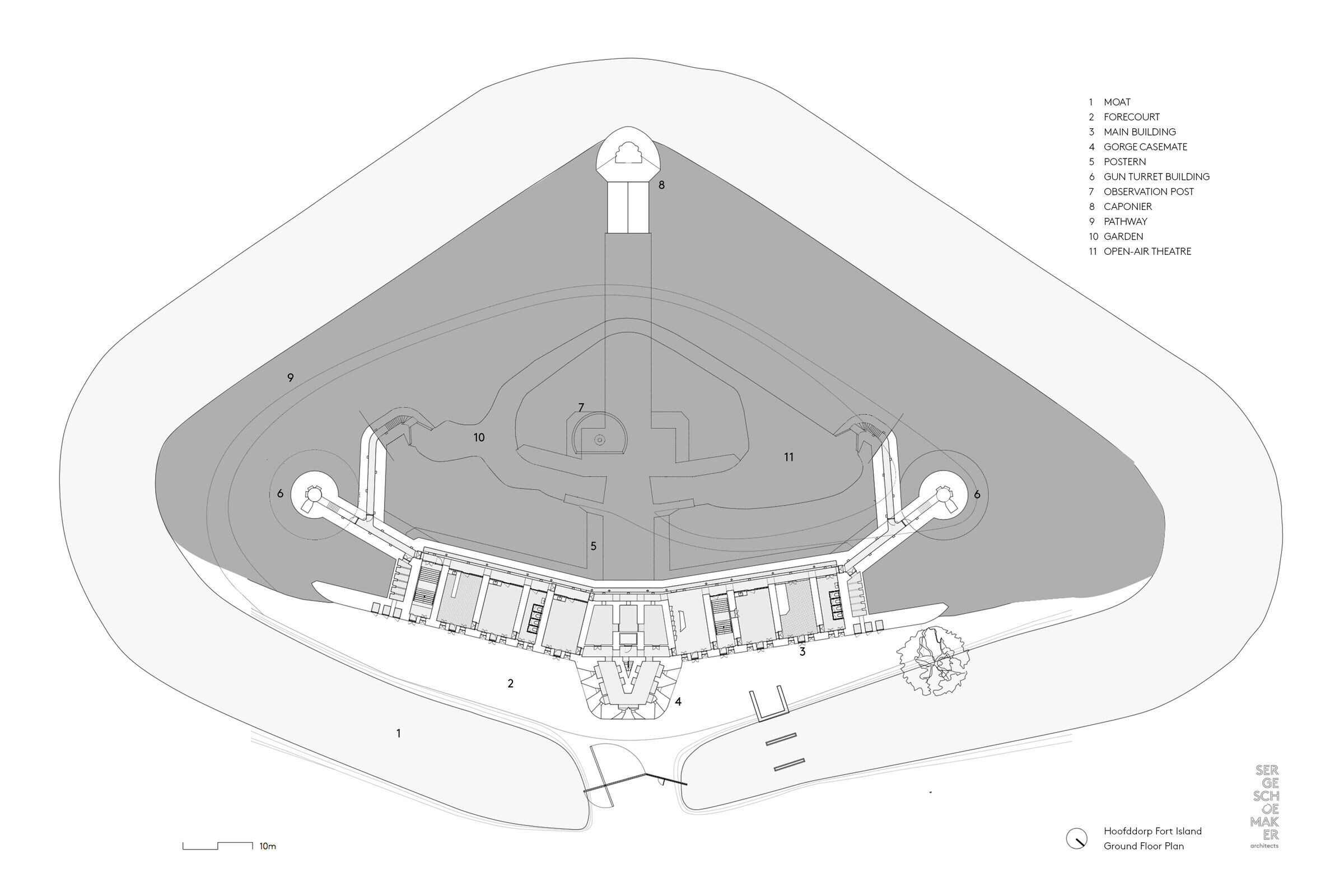
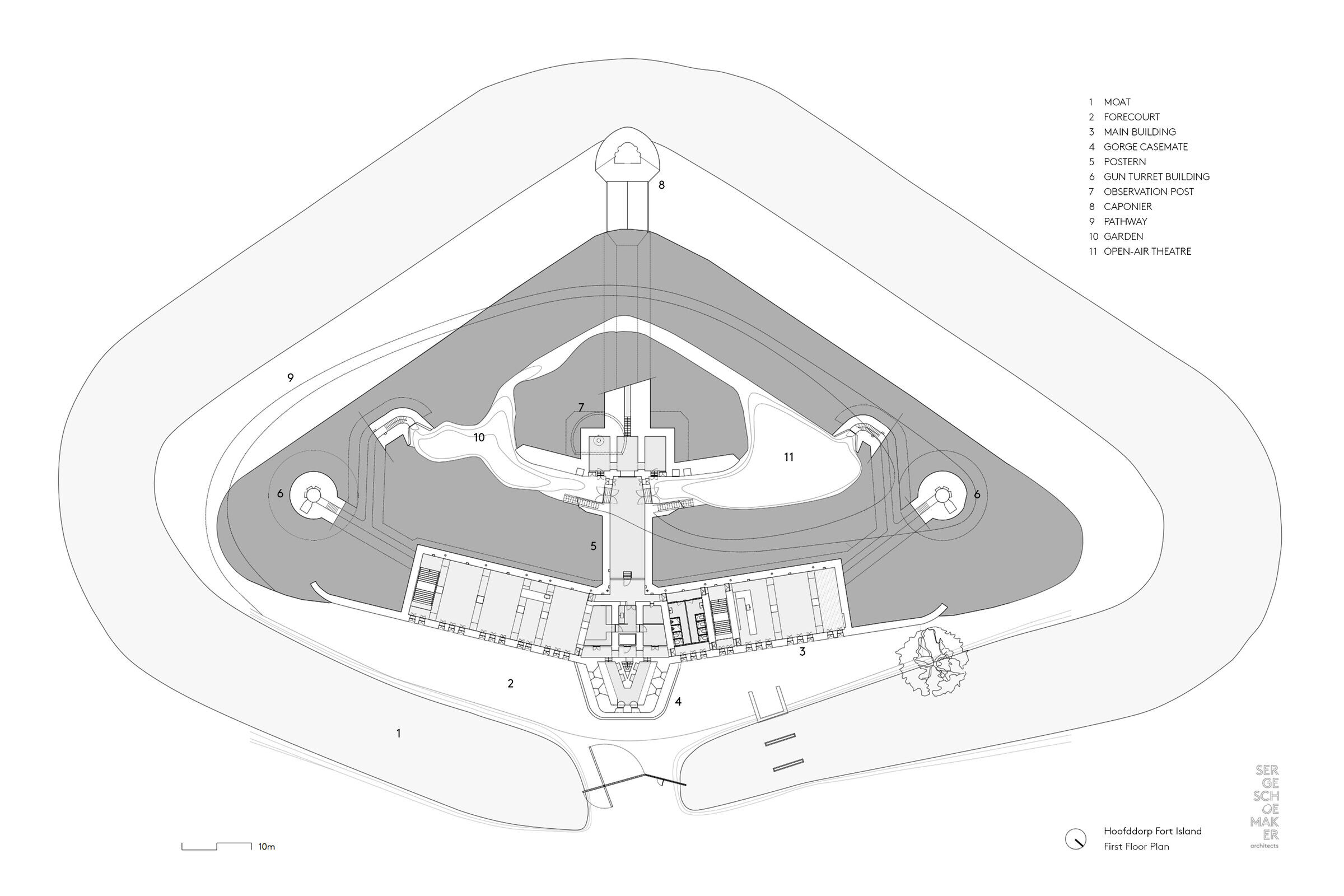
Location: Hoofddorp, Netherlands
Date: 2010-2020
Status: Completed
Client: Stichting Fort van Hoofddorp
Project team: Serge Schoemaker, Sanne Knoll, Alexander Beeloo, Max Hart Nibbrig | Arun Bourdon, Maiara Camilotti, Farimah Chaman Zadeh, Anthony Dann, Yunqiao Du, Dik Houben, Niklas Kühlenborg, Roxana Vakil Mozafari
Photography: MWA Hart Nibbrig
