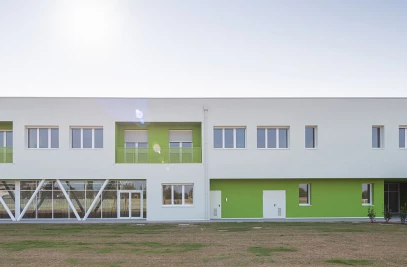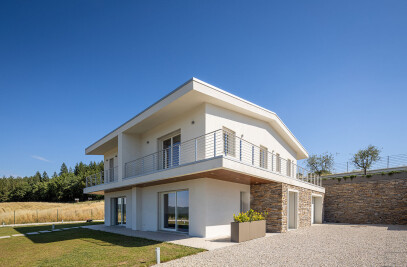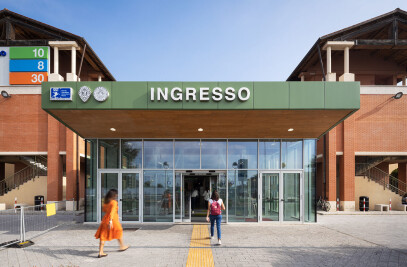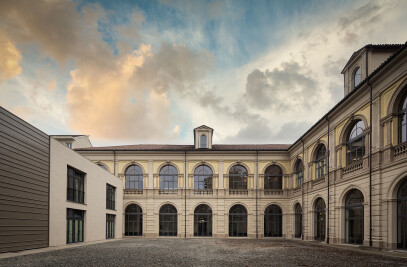The new Primary School of Via Brocchi: a green building concept with low-impact technologies and developed entirely in BIM. An energy saving structure featuring spaces that promote relationships and children's learning. The project is based on a series of common spaces that promote aggregation and relationships while flexible classroom modules provide the teachers with a variety of educational solutions.
An important design focus was the introduction of a major landscaping element linking the school to its context: the bending rooftop park with areas dedicated to recreational and leisure activities like educational gardens, a winter garden and a musical park will support school interdisciplinary activities. The complex will accommodate not only the new educational facilities, but also an auditorium, a gym and a library open to the neighborhood: the school will thus become a civic center establishing a strong connection with the people and the city.
According to project requirements and the MIUR National Plan for Digital School guidelines, new teaching methods will be put in place with the use of advanced technology systems that involve the adoption of digital, shared and computerized content. Attention to sustainability during the project development phase has resulted in a particular care of choosing quality materials and production processes whose respond to ecocompatibility criteria. In addition to the aesthetic value and functionality, the materials come with certificates of ecological compatibility issued by recognized certification org.
Thanks to the implementation of passive strategies during the architectural design process, the building achieves the highest energy performances, reducing in particular the heating demand of the environments thanks to the production of energy through renewable sources.
Material Used :
1. green building concept
2. low-impact technologies
3. energy saving structure
4. educational gardens
5. winter garden
6. renewable sources
7. Facade Cladding
8. brise soleil

































