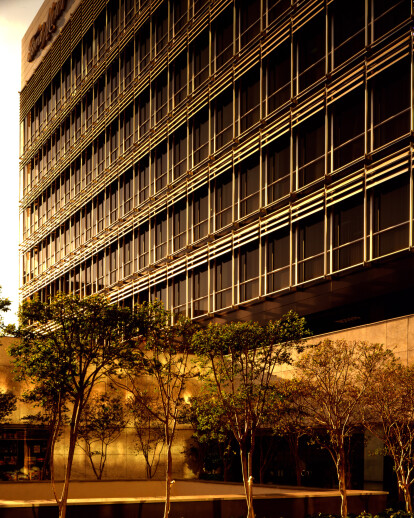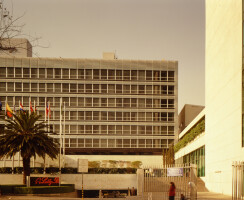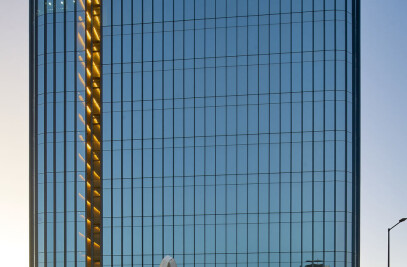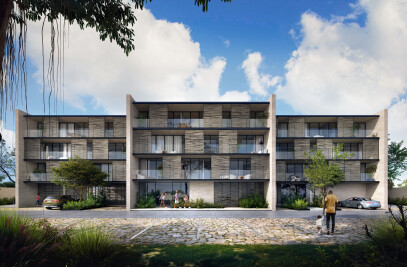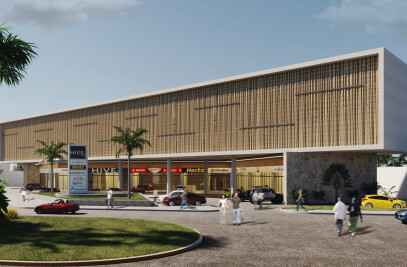The remodeling of the Bolivia Building on Reforma Av. is a project based on the respect of the original building –a work of the master Villagran- dignifying it and lending a contemporary contribution to the surroundings.
RENOVATION PROCESS
The building is catalogued as historical and artistic building by the INBA (Instituto Nacional de Bellas Artes), which applauded the well-chosen intervention and the great interest on the part of Pascal Arquitectos to want to preserve the rationalist reading of the building and, especially, respecting the original concept and dignifying it.
To such end, they decided to reinforce the horizontality through a double facade that respects the original modulation. Because of problems with sunlight, brises-soleil are used, they were designed and situated according to studies of the sun’s path. In addition, on the Rio Tiber street, the existing facade of vertical proportions was eliminated and substituted by windows with horizontal proportions. The ventilation existing on this face is eliminated so as to conform the volume.
The construction process required intensive coordination with the personnel working at the corporate headquarters, in addition to well-designed construction logistics, since the work had to be done without suspending normal activities. So as to avoid demolition work and to need only clean up –which reduces construction costs- on the Rio Tiber facade, mechanical guides will be anchored to the structure. The hanging marble will be stapled. This is to be done in order to position the Luxalon panels that will generate this face.
The facade with the brises-soleil is made up of thermobrise plates and aluminum profiles anchored to the structure by stainless steel brackets. The existing entranceway is substituted by aluminum profiles and floating 9 mm glass, which according to studies done on physical and mechanical behavior provides better thermal insulation than the use of double panel glass. Vertical joints use a common node that will favor the displacement of each of the parts and will absorb the movements generated by earthquakes or by the self- compression of the building.
