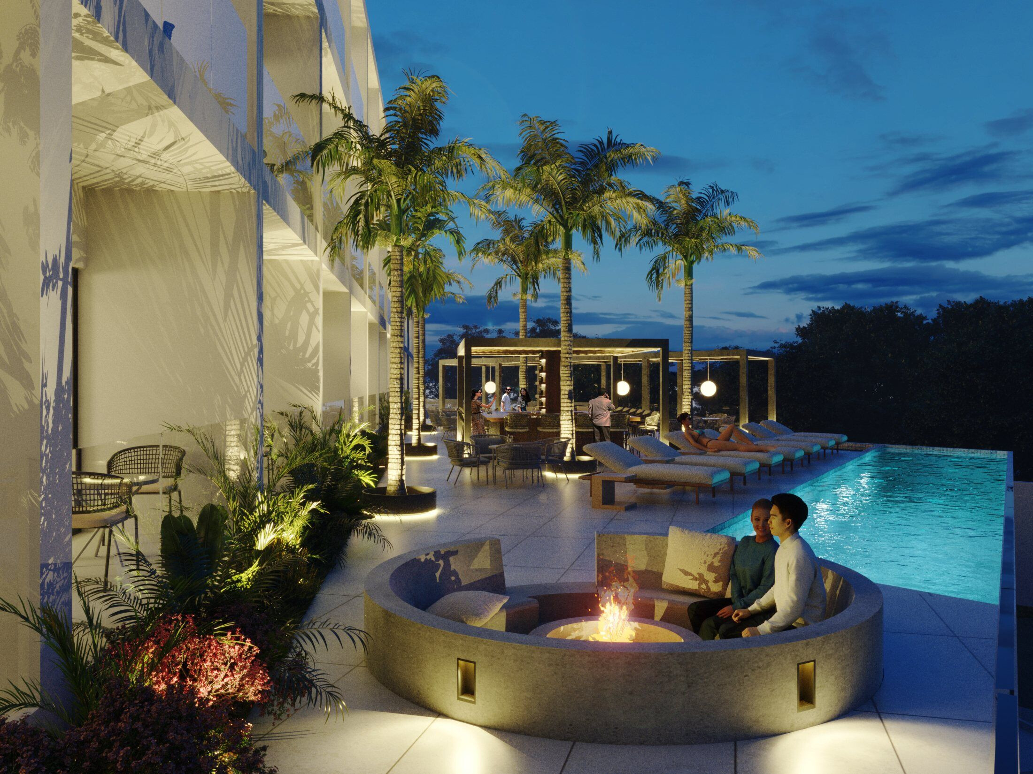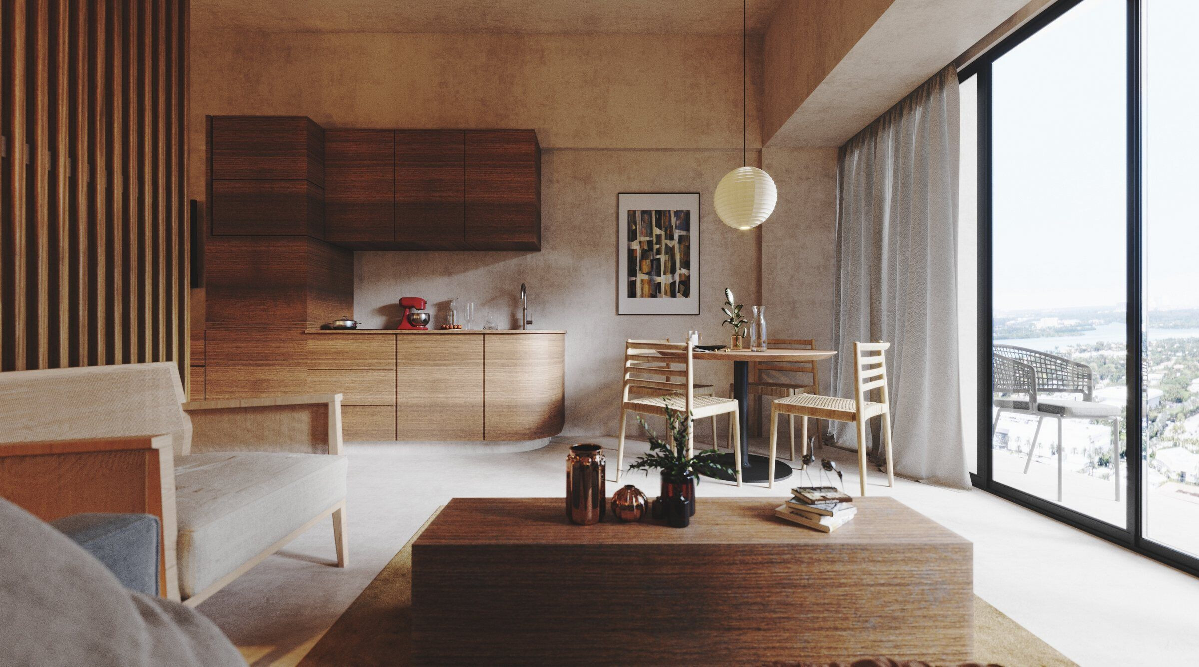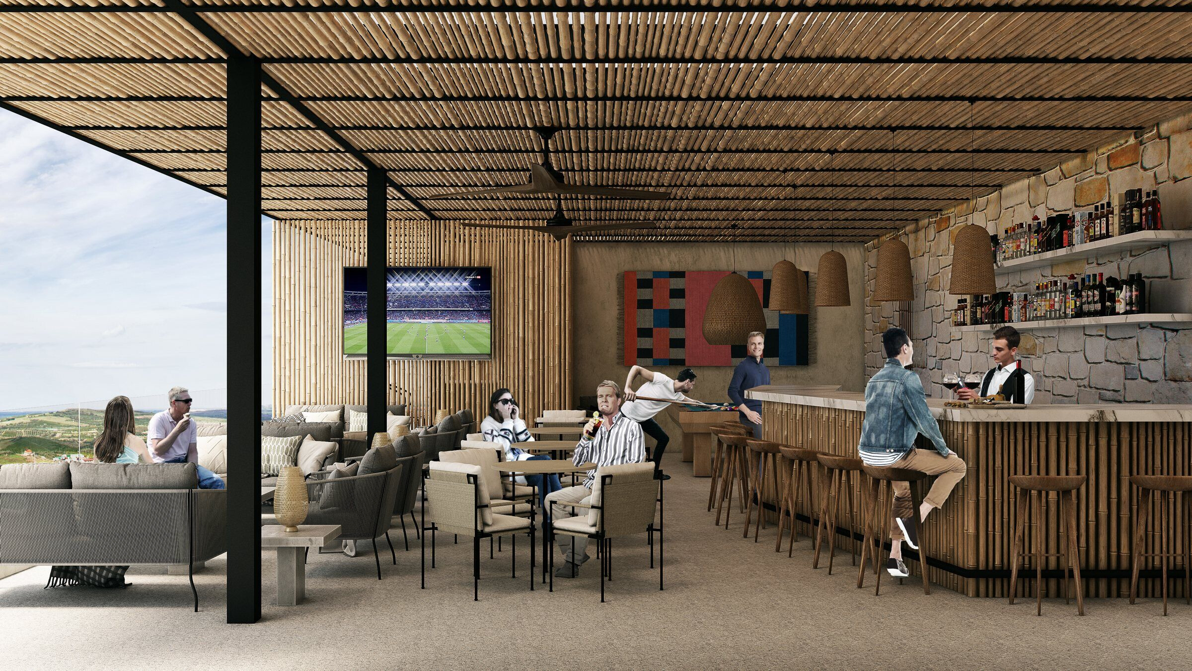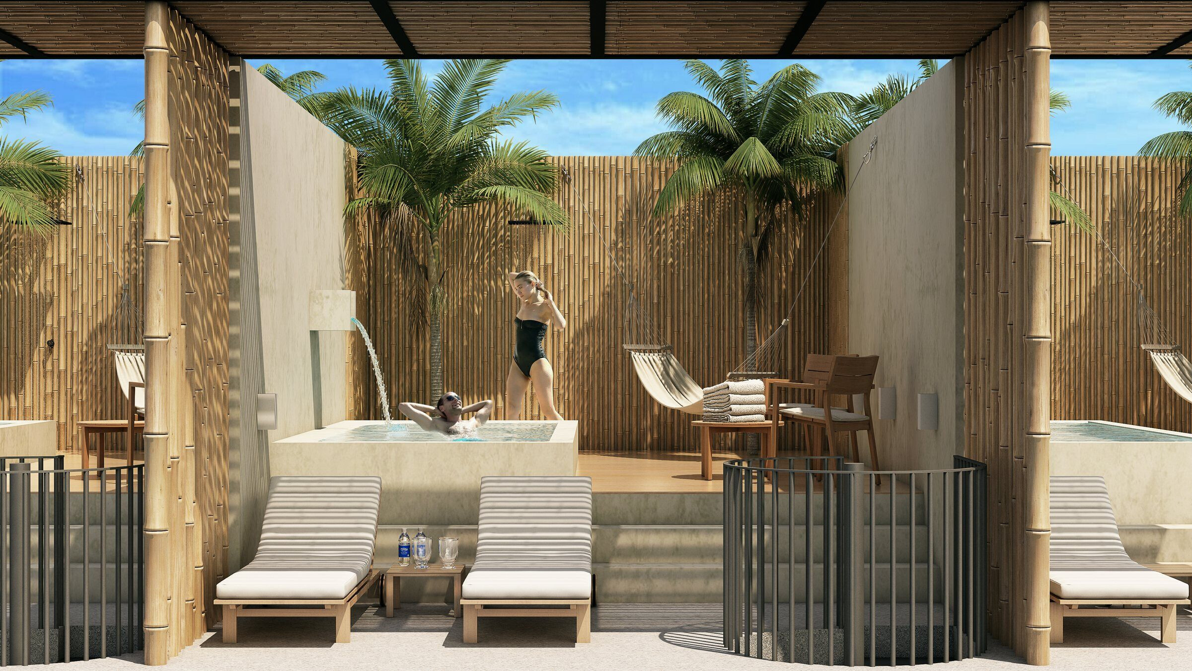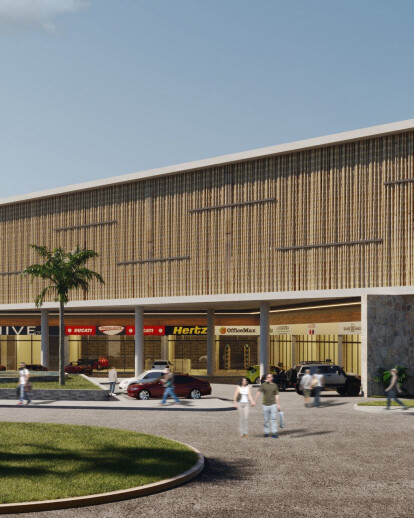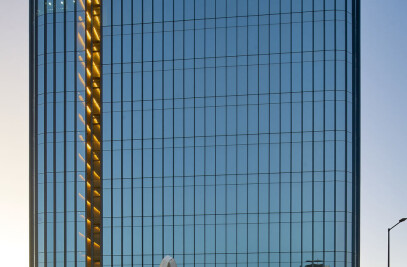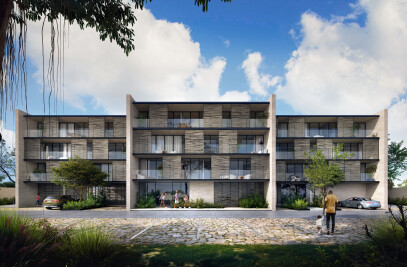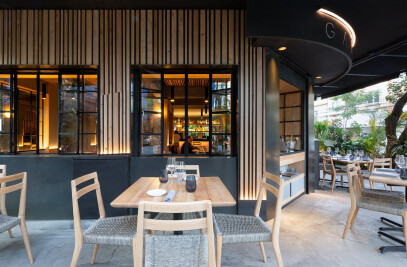The project is developed on 4 floors plus a Mezzanine and Roof garden.
On the ground floor there are 15 commercial premises that occupy an area of 762 m2 and the reception of the Hotel of 117.33 m2, with a total of 1,643.55 m2 of construction. Outside, there are outdoor parking lots that are made up of 28 controlled spaces for guests and 53 spaces for commerce, an electrical room, a machine room, access and exit controls, and an advertising totem and garbage room with 62.76 m2 of construction. Access and exit will be through Av. Huayacan and Calle Arbolada.
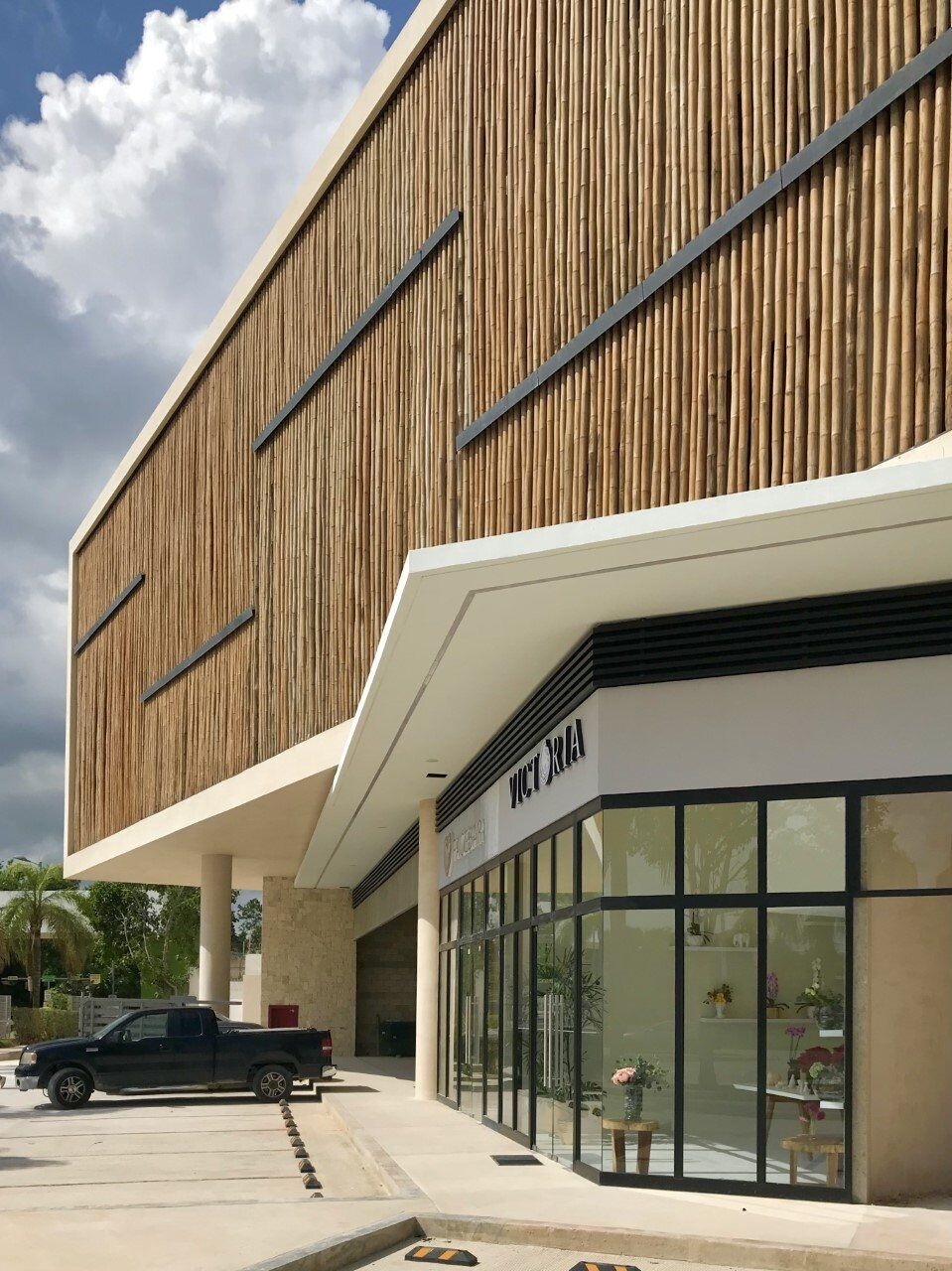
Mezzanine is located the bathrooms and kitchenette for employees with 35.40 m2 of construction.
The Terrace, Interior Amenities and 19 Rooms are located on the First Level. The Terrace is made up of a Pool, Jacuzzi, Bar, Fire Pit, Lounge Chairs and Diners with an area of 384.80m2. The Interior Amenities are made up of a Business Center, Bar with 84 m2 of construction. The 19 rooms of 54.98 m2 of construction each, distributed in 2 rooms for people with different disabilities, 8 shared rooms (2 double beds in one bedroom and 1 king size bed in the other) plus 9 single bedrooms (king size bed). This plant has a total of 1,213.70 m2 of construction.
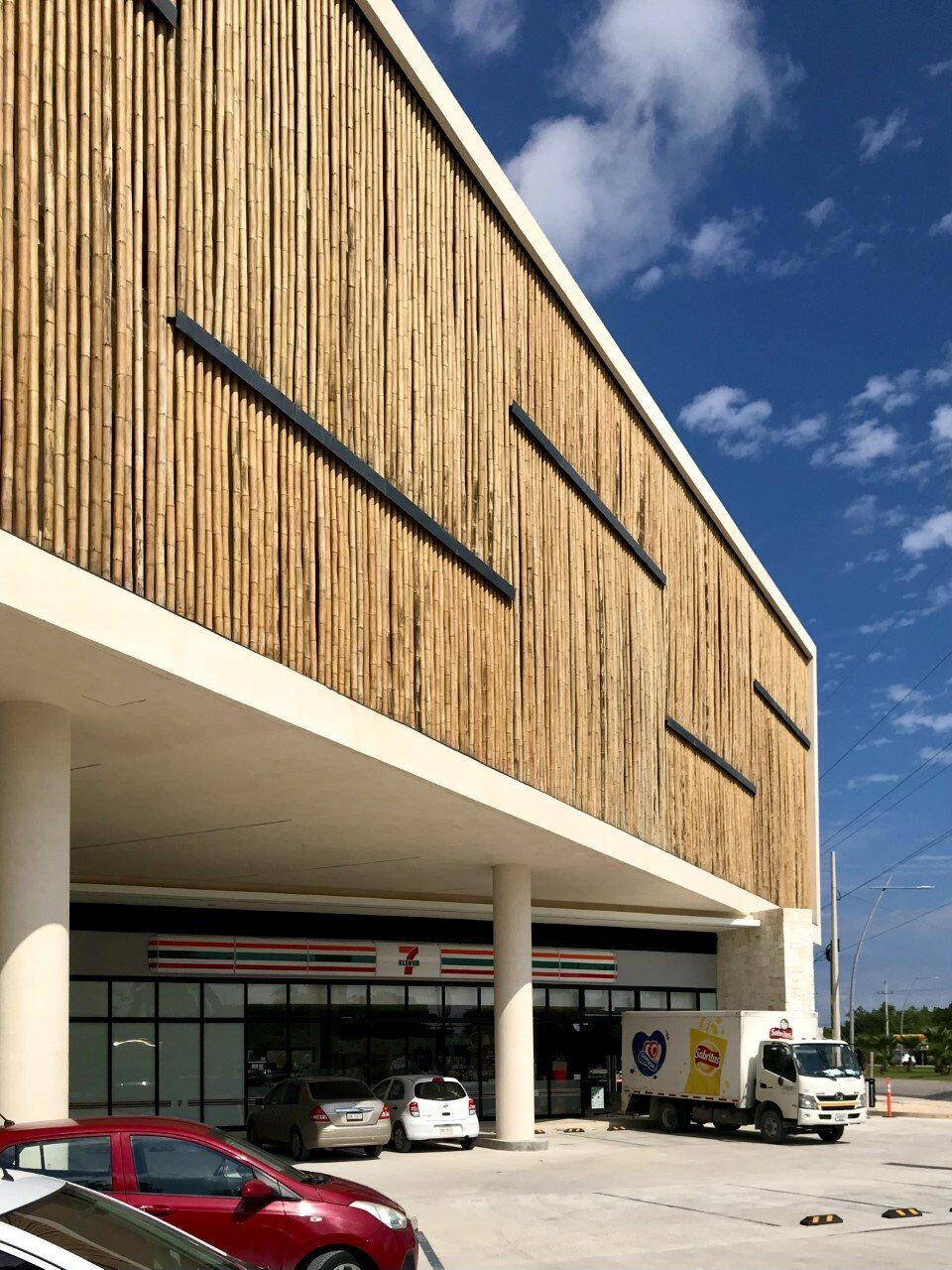
Second and Third Level there are 21 rooms per floor of 54.98 m2 of construction each, distributed in 8 shared rooms (2 double beds in one bedroom and 1 king size bed in the other) plus 13 single bedrooms (king size bed). Each floor has an area of 1,213.70 m2.
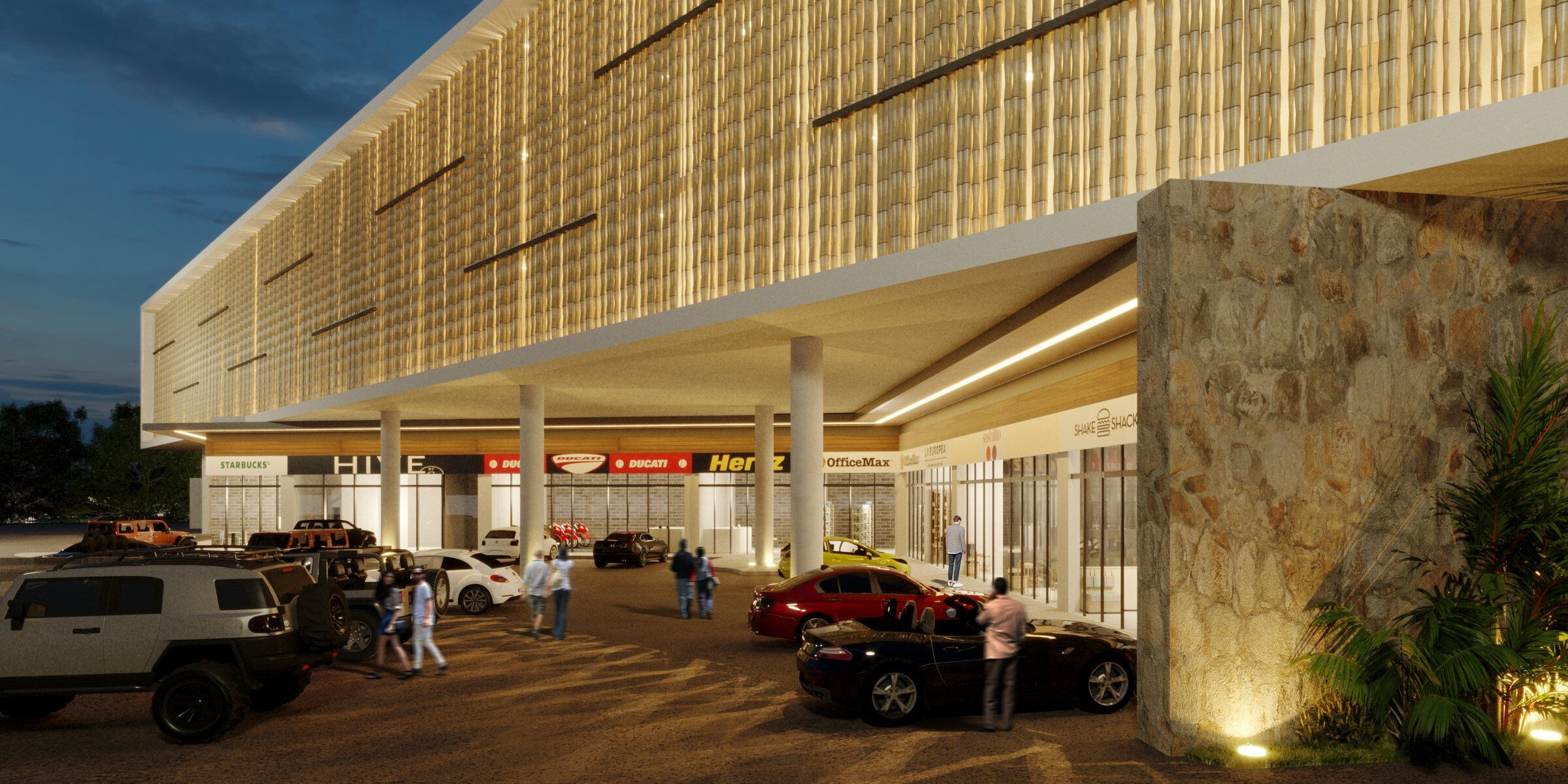
In the Roof Garden there are 9 private terraces for suites with 32 m2 each, a grill restaurant area of 132.8 m2, a bar area of 100 m2 and a wellness area with 161.2 m2 covered and 38.8 m2 uncovered.
