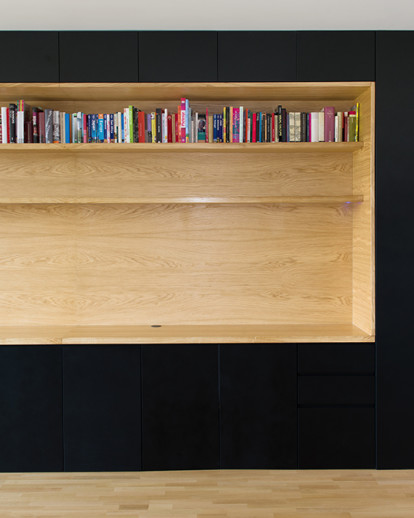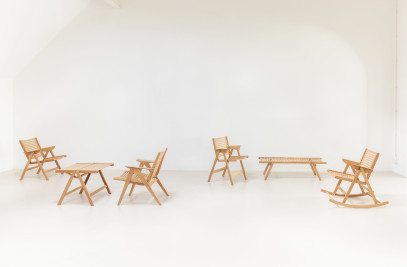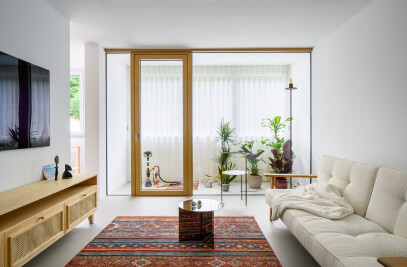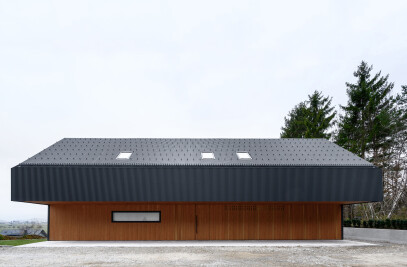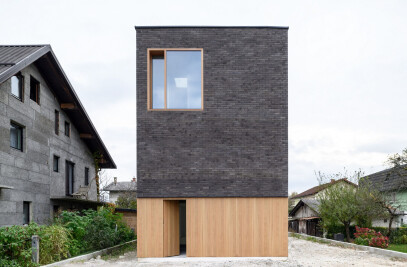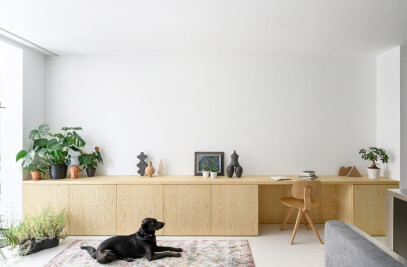The apartment is situated in a newly built housing project in Ljubljana. Our client was a vibrant young couple who was looking for an open living space connected with various functions. The original plan dimensions are 12.80 m x 5.40 m with a small terrace. Our idea was to put all the required services along the two longitudinal walls of the living room. The master bedroom and the children room remained on the other side of the apartment. In order to preserve as much open space as possible we put in an 8 m long element study desk with bookshelves and a sitting bench by the entrance. On the other longitudinal wall there is a 5.60 m long kitchen with all the service needed. We aimed for the right contrast between the newly introduced elements and the very bright living room space. Combination of black painted furniture elements with oak and wooden flooring gives us a feeling of elegance and openness which is exactly what we were looking for in this 70 m2 apartment.
Project Spotlight
Product Spotlight
News

Snøhetta completes Norway’s first naturally climatized mixed-use building
Global transdisciplinary architecture and design practice Snøhetta has completed Norway&rsquo... More

Studioninedots designs “Octavia Hill” on intricate site in new Hyde Park district, Hoofddorp
Amsterdam-based architecture and urban design practice Studioninedots has designed a building as par... More

Waterworks Food Hall promises Toronto a new landmark cultural destination within a beautiful heritage space
Opening this June, Waterworks Food Hall promises a new multi-faceted dining experience and landmark... More

Wood Marsh emphasizes color and form in new Melbourne rail stations
Melbourne-based architectural studio Wood Marsh has completed the development of Bell and Preston ra... More

C.F. Møller Architects and EFFEKT design new maritime academy based on a modular construction grid
Danish architectural firms C.F. Møller Architects and EFFEKT feature in Archello’s 25 b... More

25 best architecture firms in Denmark
Danish architecture is defined by three terms – innovative, people-centric, and vibrant. Traci... More

Key projects by OMA
OMA is an internationally renowned architecture and urbanism practice led by eight partner... More

10 homes making use of straw bale construction and insulation
Straw has a long history as a building material, finding application in thatch roofs, as a binding a... More
