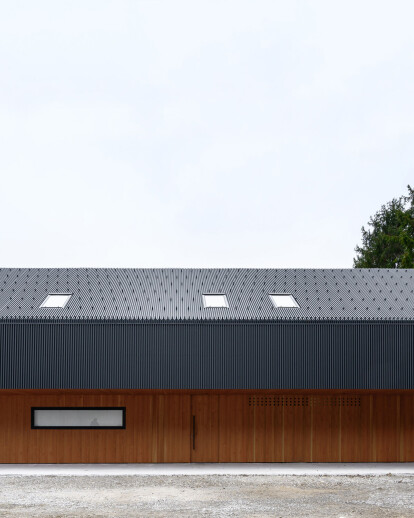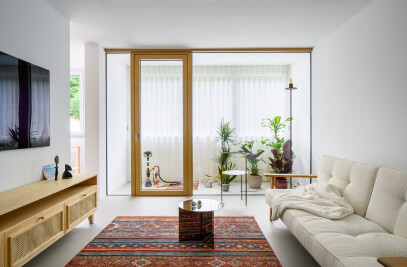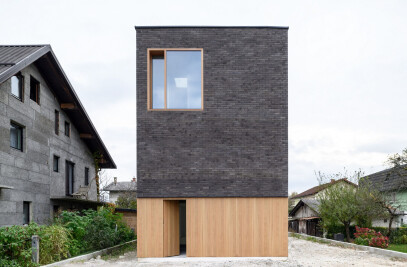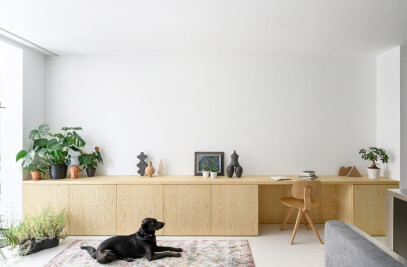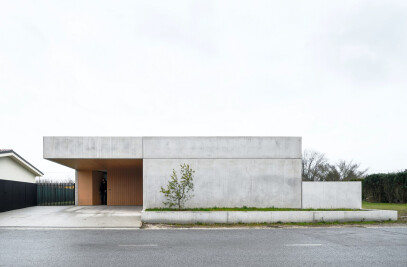The residential house is located on the brink of a forest, on a hillside above Cerknica field. From here, views of the beautiful Cerknica intermittent lake open up. It was precisely the breathtaking views that served as the basis for designing the architectural idea. The house is nestled parallel to the hillside. It was designed as an elongated volume with steep gable roof. It opens up towards the valley via grand panoramic window, while remaining predominantly closed off towards the forest. Here is a single window that overlooks the court yard and entrance.

The house grants a comfortable living space for two. All the main living areas are placed on the ground floor and are connected to the outdoor terrace and garden. The inner “walkway” along the panoramic glass wall connects living and sleeping areas into a single experiential space. On each step we are accompanied by picturesque views of the valley.

The two-level, spacious living area with kitchen and dining table opens up all the way to the roof and is additionally illuminated via two skylights, creating a basilica-like atmosphere.

The sleeping area, situated to the right of the entrance, has the lowest ceiling. The attic above it features a guest rooms, an additional bathroom and a fitness room.
The entire volume of the attic is shifted backwards, towards the forest. In this way a wide and quite useful jutting roof is formed at the court yard side of the building. On the opposite side of the building a long wooden terrace, covered by a canopy, remains.

The building’s investor is professionally linked to metal processing. At his request the façade was designed as a metal membrane, indirectly referring to his industry. The finely profiled dark façade membrane yields the otherwise quite heavy volume a subtler appearance and a sense of almost velvety surface. The building’s interior is marked by minimalistic design with a few carefully selected pieces of furniture. Therefore the most important visual experience in the interior remains the stunning vista of the valley.



