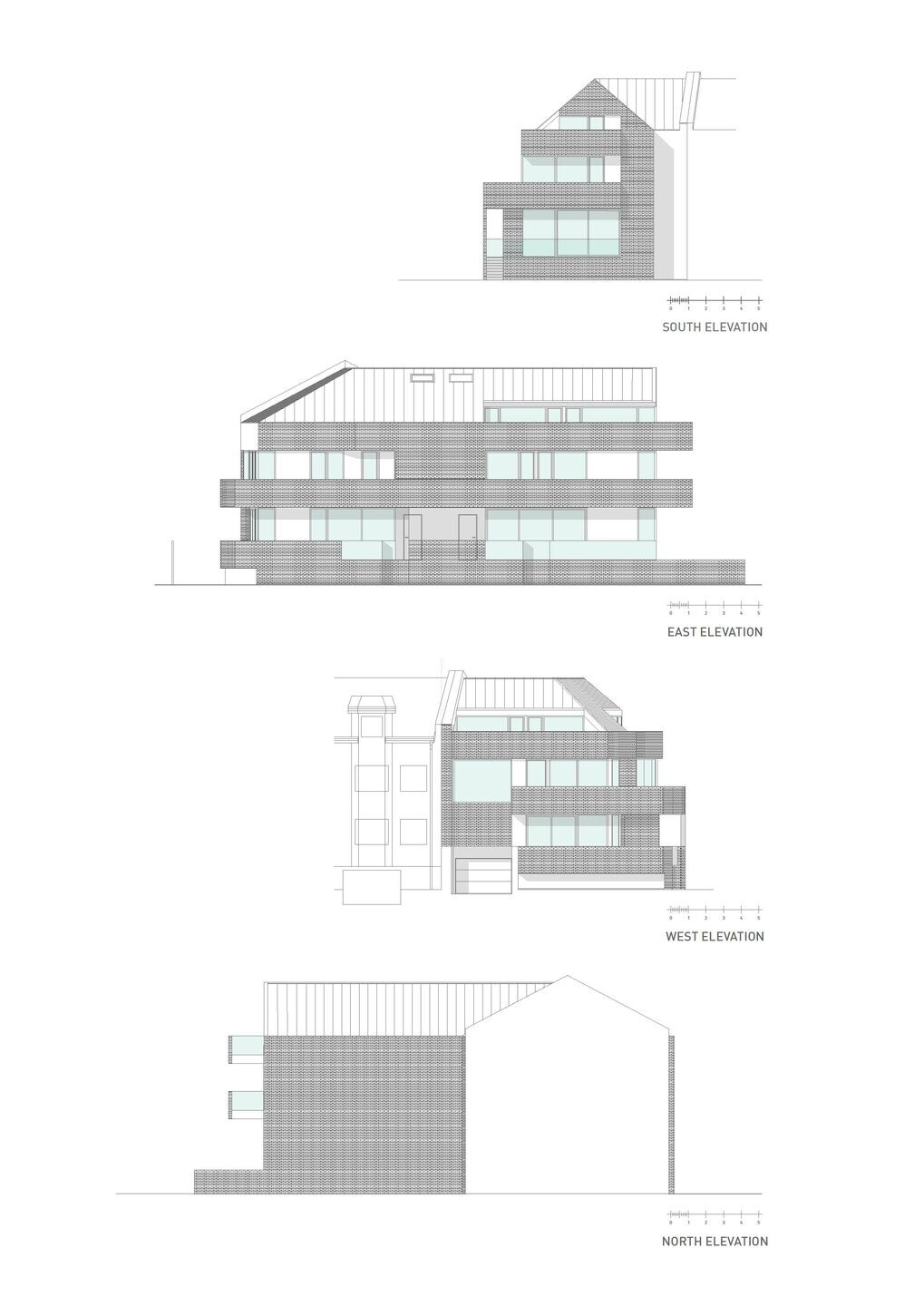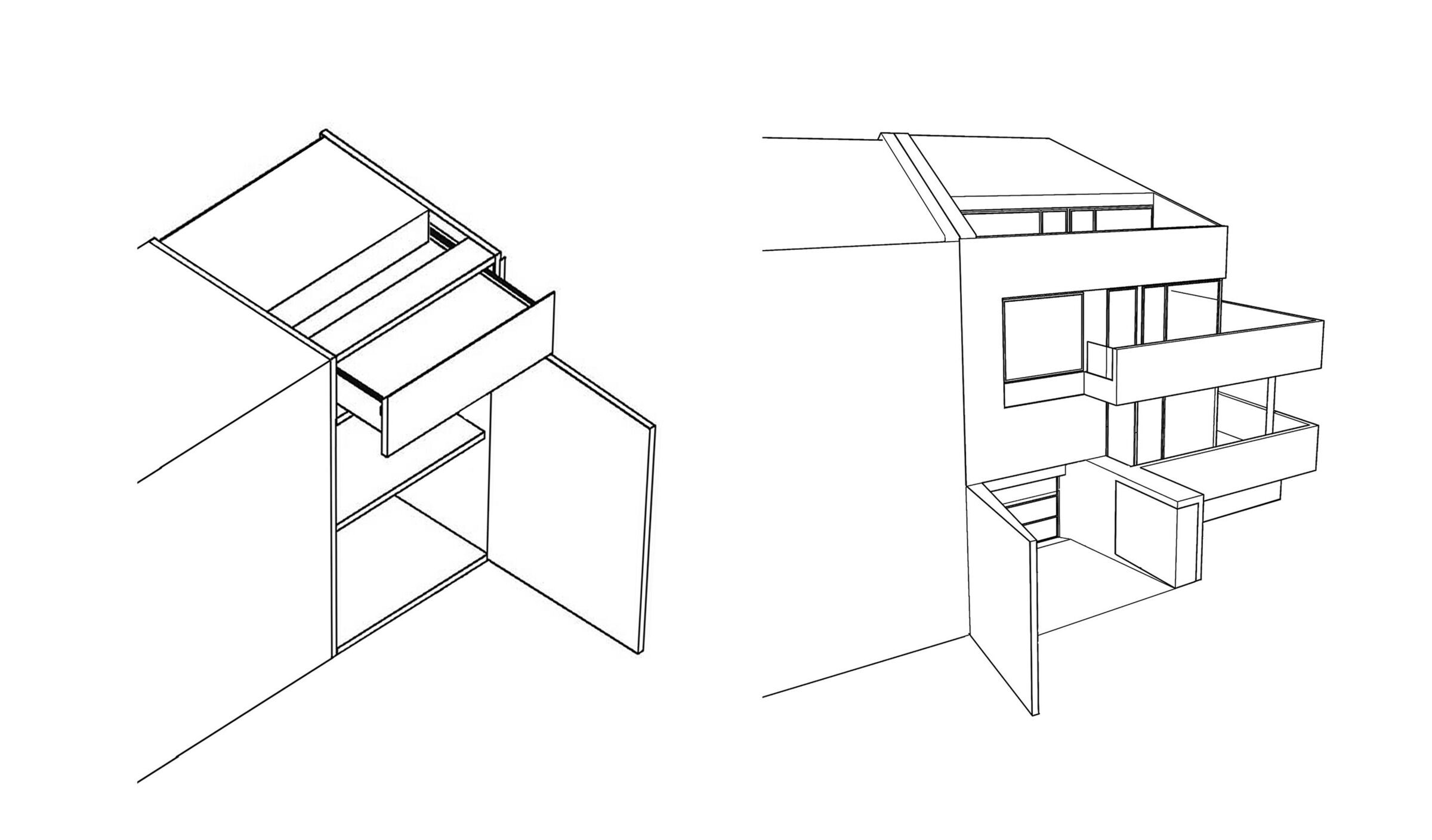Black Box House is a building adjacent to an existing building in the Warsaw district of Wola - Garden District, standing in one line with a joyful building, with colorful facades and various roofs. This building stands out because it is the only one at this colorful festival in a black clinker façade.
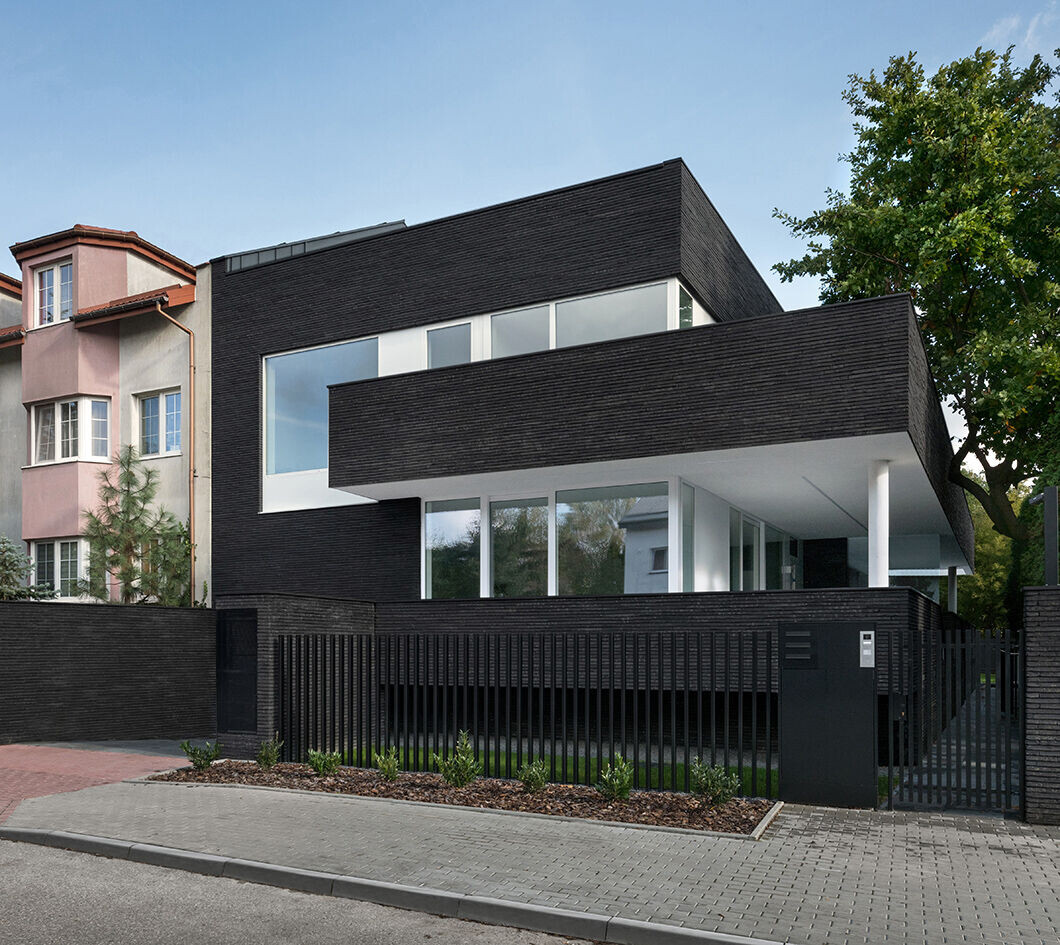
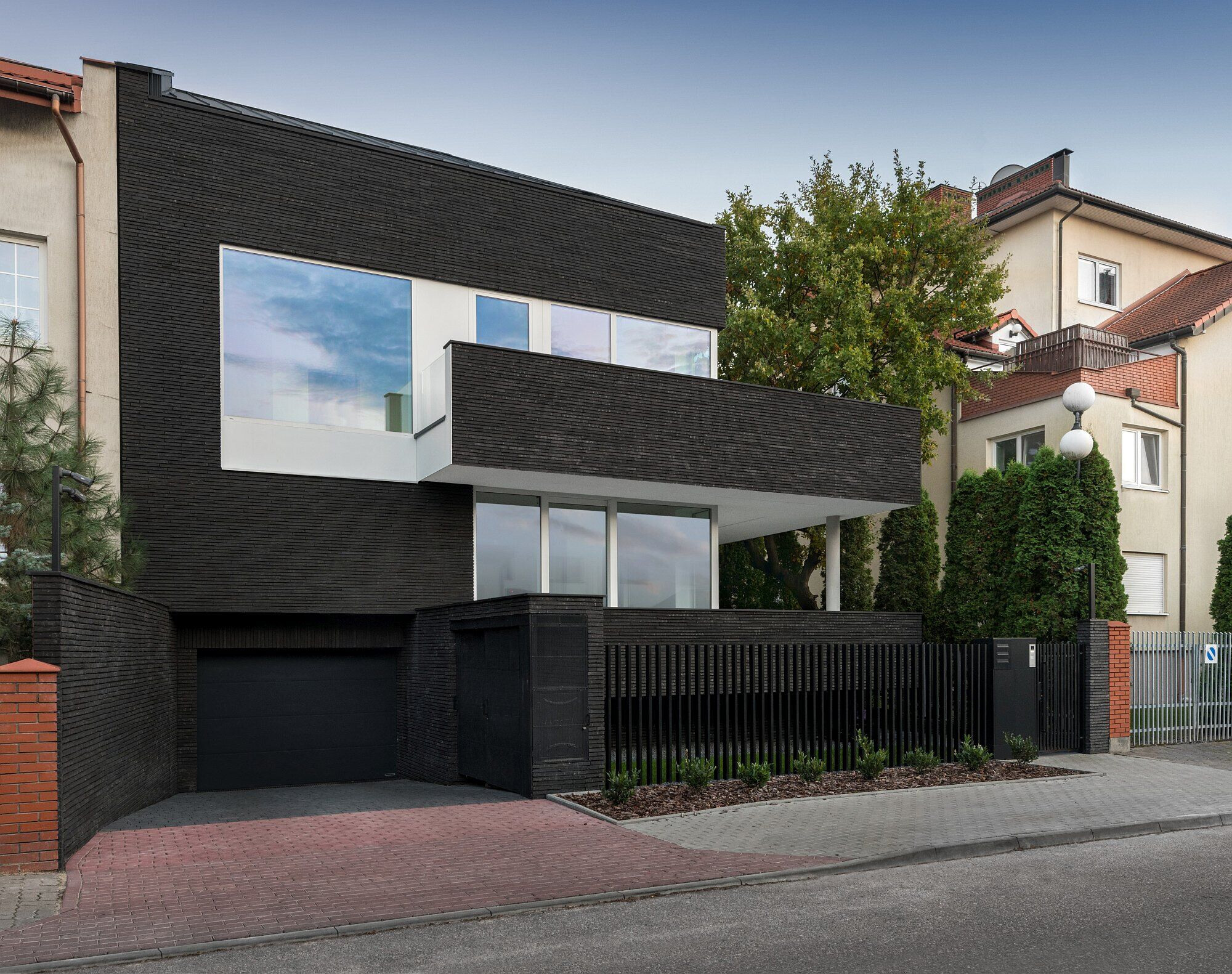
This is an uncompromising project. The house does not want to fit the neighboring colorful mess of neighboring buildings. He consciously does not attempt to resemble them and consistently manifests his uniqueness. It's a black monument that stands in the middle of chaotic buildings of past years, as a new architectural standard.
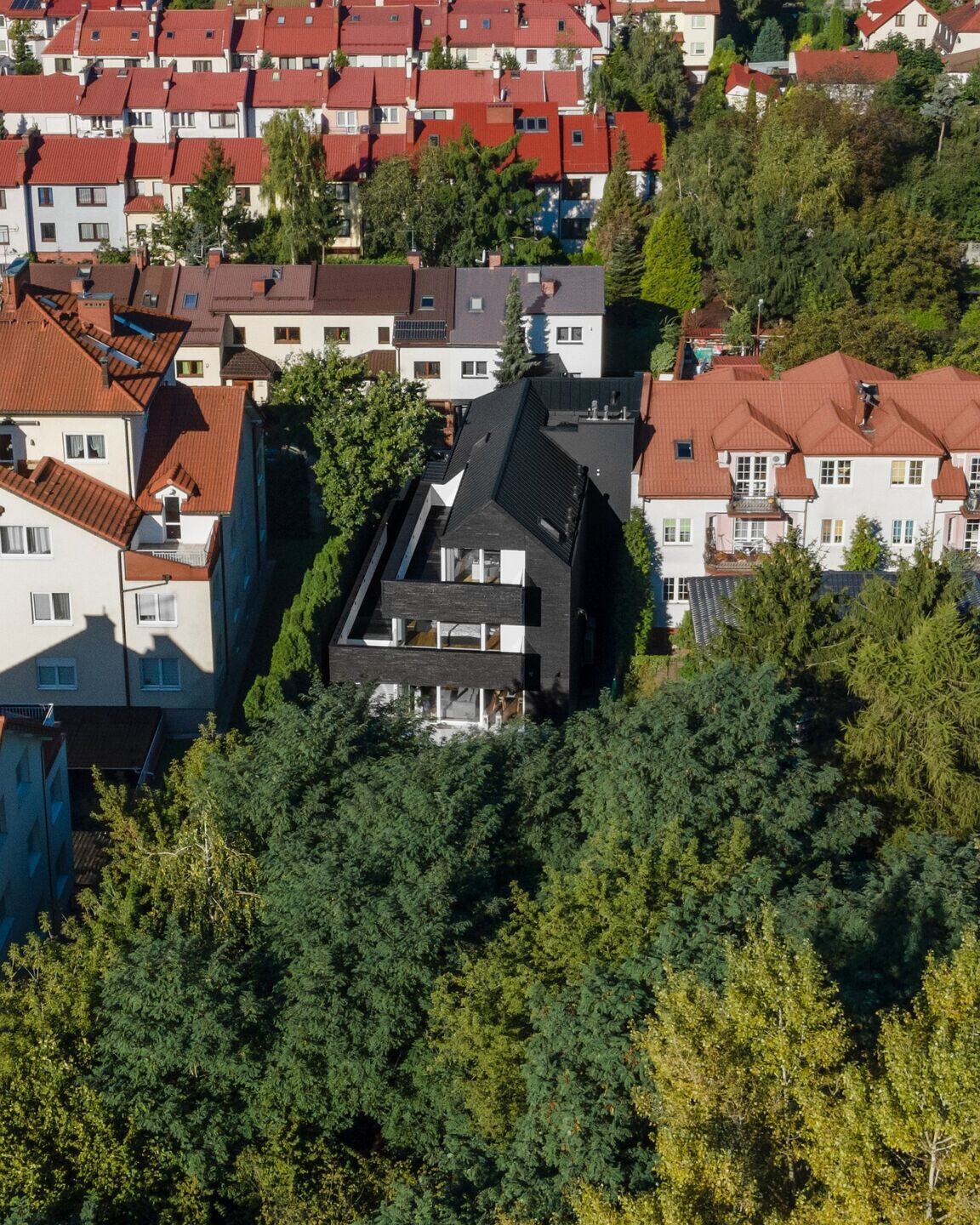

The idea for the building resembles a corner cabinet with drawers. A characteristic element of the house is an open two-level corner with a roof hanging above the ground floor, which comes out of the building like a large drawer. The white finish of the bottom of the roof and windows gives the impression of the separation of the individual blocks. This gives the architecture dynamism and puts elements of the building “in motion”.
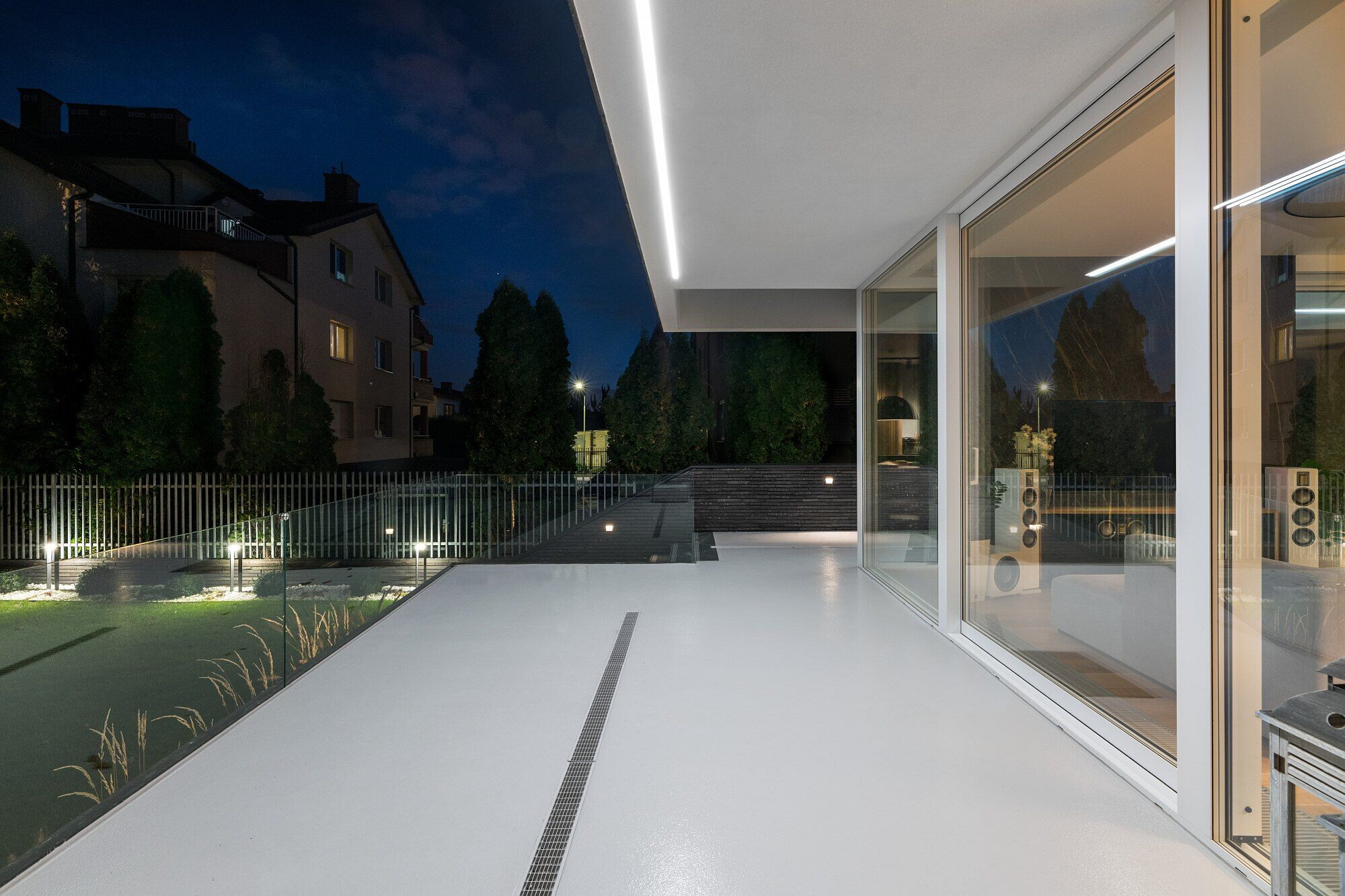
P54 is a residential house consisting of two independent spaces for residential or service purposes, located on 3 floors with a garage in the basement. The whole building can be housed by two separate families.
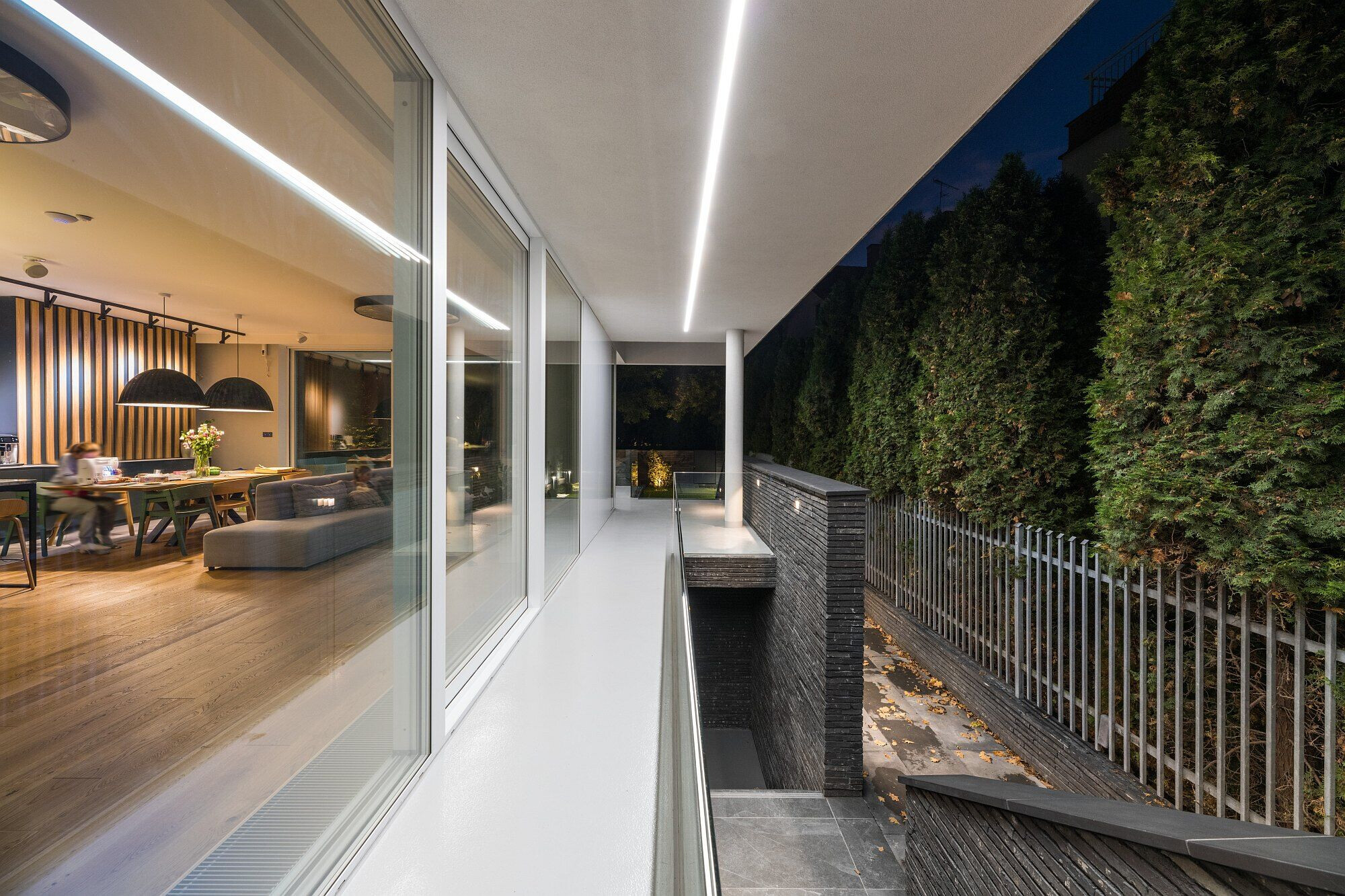
On the first floor BLACK BOX HOUSE designed a living room with an open kitchen and dining room. There are bathrooms, children's rooms and parents' bedrooms on the second floor. On the third floor there are home workshops and technical rooms. When building a foundation wall at the border and designing a underground garage there, you need to be careful not to destroy the neighboring building during construction works.
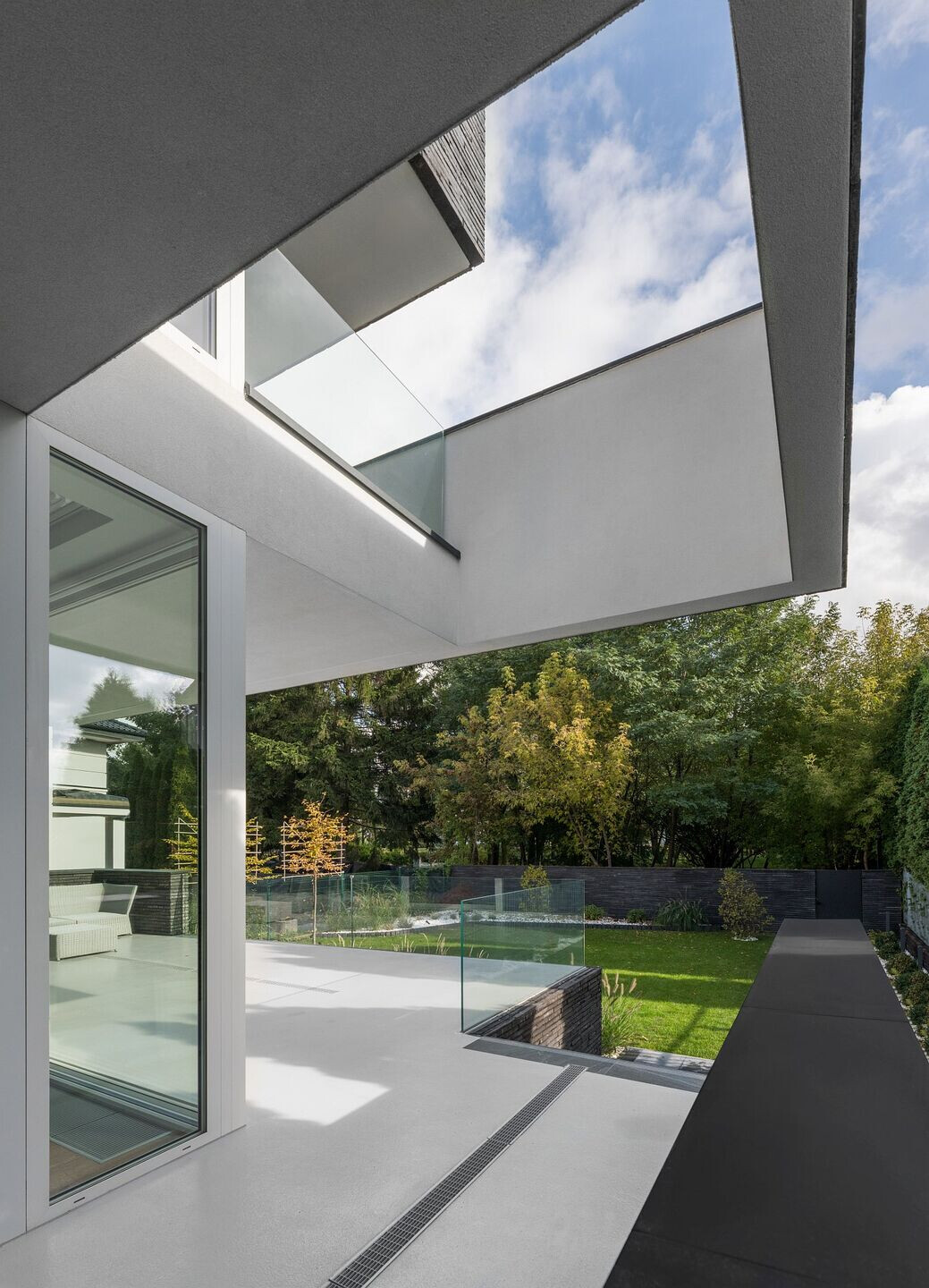
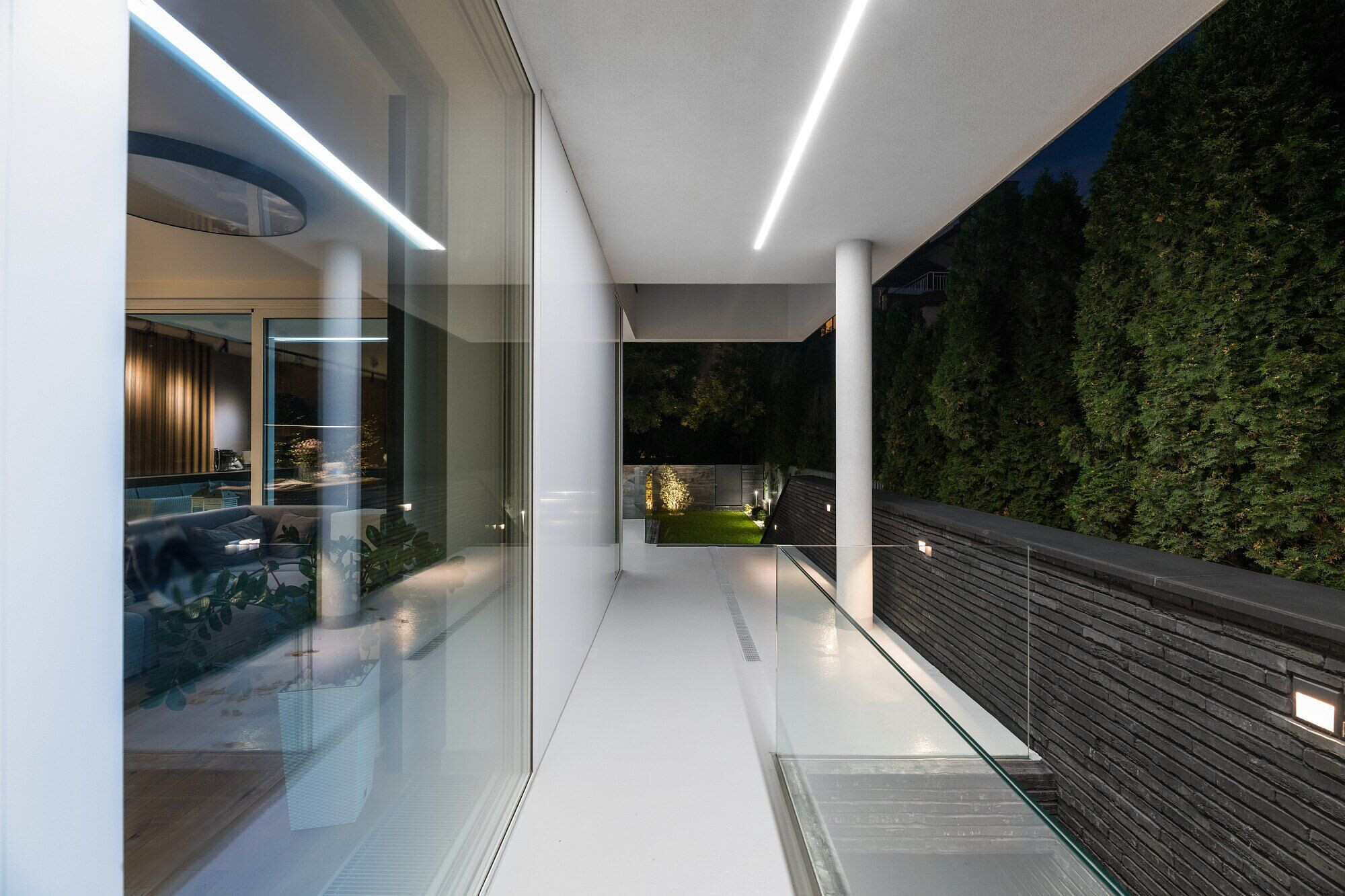
The construction of the house was made as a concrete skeleton, with brick walls and a flat roof. The elevations of the house were finished with a ceramic tile "Long John Black" from Wienerberger. Glasses are made of aluminum, and metal façade panels are mounted between them. The upper part of the terrace is finished with micro cement.
