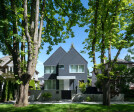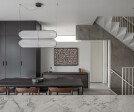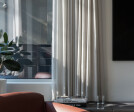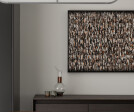#blackandwhite
An overview of projects, products and exclusive articles about #blackandwhite
Project • By PAWEL LIS ARCHITEKCI • Private Houses
BLACK BOX HOUSE
Black Box House is a building adjacent to an existing building in the Warsaw district of Wola - Garden District, standing in one line with a joyful building, with colorful facades and various roofs. This building stands out because it is the only one at this colorful festival in a black clinker façade.
Radosław Gałczyński
Radosław Gałczyński
This is an uncompromising project. The house does not want to fit the neighboring colorful mess of neighboring buildings. He consciously does not attempt to resemble them and consistently manifests his uniqueness. It's a black monument that stands in the middle of chaotic buildings of past years, as a new architectural standard.
Radosław Gałczyński
Radosław Gałczyński... More
Project • By Fillet Studio • Apartments
Work room design
The space of 18 square meters accommodates the function of meeting and working room. Pastel color solutions played a big role in shaping the style of the project. The facade and wall of the work table are used as a decorative element and are silhouettes of topographical lines, whose depressions and deformed surface create a mixture of light and shadows in the interior. Also, the main triangle-type lighting creates a cozy and inviting environment with the Le Nuvole sofa.
Caption
Caption
Caption
Caption
Caption
More
Project • By WNDR Architecture Design Inc. • Private Houses
Kerrisdale Gables
This custom home is a manifestation of the client’s lifestyle, travels, and collections. The home modernizes the Kerrisdale neighbourhood vernacular of post war bungalows and an underwhelming replication of the Craftsman style home. Clad in a sophisticated black stained wood following the angle of the stacked gables the home sits quietly on a suburban street lined with mature maple trees on the west side of Vancouver.
Jesse Laver
Interior spaces are organized to entertain – an unobstructed living spaces, leading out to a covered patio, onto the rear yard that is anchored by a three-car garage facing the lane. The second storey houses the sleeping quarters and this form is accentuated as a cantilevered gable along the rear... More














