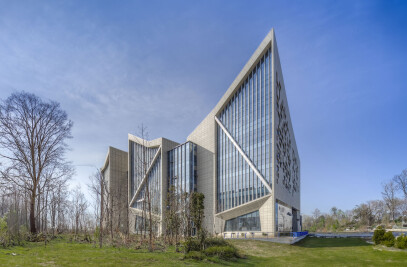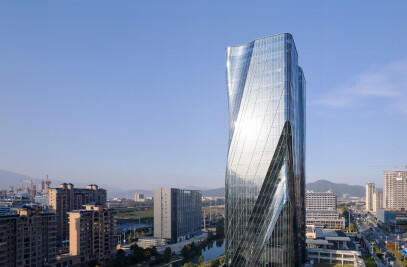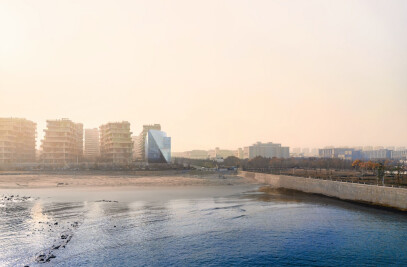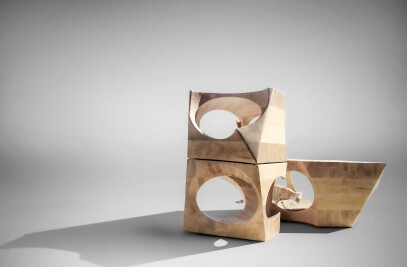During modernization, education in China breaks away from the obsolete test-oriented mentality and gradually embraces comprehensive learning instead. Beijing Institute of Technology tries to invent an integrating learning model that units science and liberal arts.
Sited in Liangxiang, the satellite city of Beijing, the BIT Sports Center, completed in July 2019, along with BIT Stadium, frame an entrance to extended BIT campus in the exurb. The project responses to the horizontality embedded in the site: with the panoramic landscape of Yan-Shan mountain chain as the background, the modern and post-modern campus as the midground, and the ambitious urban parks as the foreground.
The project bases its tectonic on “trajectory projection”—a major study in BIT—and stretch its formal expression on a flat site, to allow for a free flow of people and thought beneath it. The project’s material sensitivity reinstates the greyish monolithic tune of Hutong and Great-wall. Its undulating roof recreates the curve ground of Great-wall with modern construction. The project’s austere metallic architecture statement, along with its parametric syntax, expresses the scientific and technological aesthetics that BIT is striving for.
The severe long winter in Beijing calls for 15,692 sm. of indoor athlete space provided by the project. The project encompasses a 3000-seats basketball hall, a 10-lanes swimming pool, and spaces for martial art, taekwondo, table tennis, etc. As building form is kept simple and compact for the climate, the challenge is to revolutionize big-box typology from within: the humanistic landscape is created through programmatic and spatial complexity of the interior rather than the exterior.
With Mies’ “Universal Space” and Cedric Price’s “Fun Palace” in mind, the project creates an open field of porous campus that encourages visual and physical access to abundant activities. Spatial porosity engages creativity, criticality, and collaboration. Transparency in space inspires trans-disciplinary dialogues among students. The typology for social space is redefined in multiple scales and spatial definitions, which trigger new forms of networking and collective activities. Space is permeable in both urban and architecture scales, through plan and section. The architecture offers a new educational model: learning from being inspired, in an active open field.
To respond to BIT’s call for unity between art and science, the project reiterates Leonardo da Vinci’s interdisciplinary dialogue on science, architecture, and art. Da Vinci’s drawing of the “Flying Machine” is built on the site with “trajectory parabola” derived from Polytechnique studies.
“Trajectory parabolas” form double curvature surfaces, which then turn into undulating volumes for the building roof. The undulating volumes are constructed in space-frame, which are covered by standing-seam roofing on top, and tessellated aluminum panels from beneath.
Due to realistic constraints, the parametric design of the project encounters tremendous challenges during its execution. We collaborate with structural and MEP engineers to integral designs for solving problems of uplifting wind pressure, water runoff, snow guard, and over budgeting.
Material Used :
1. H66 Metal Roofing System - roof - Hoogovens Building Systems (Guangzhou)Ltd.
2. Flat Glass - curtain wall, window, wall - CSG Holding Co. Ltd.
3. Aluminium Plate - ceiling, soffit, cladding - Qi Cai Construction Co., Ltd.
4. Sports Floor - Taitong Environment Co., Ltd.
5. Fire Proof Door, Fire Shutter - Beijing Bolongsheng Gong Mao Co., Ltd.
6. Stone - wall cladding - Beijing Hongtai East Star Stone Co., Ltd.

































